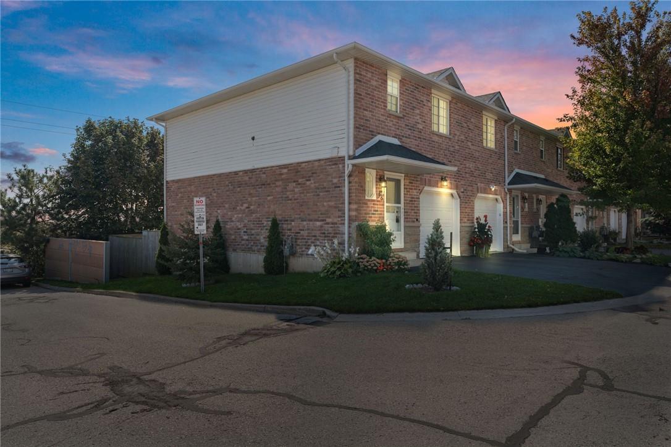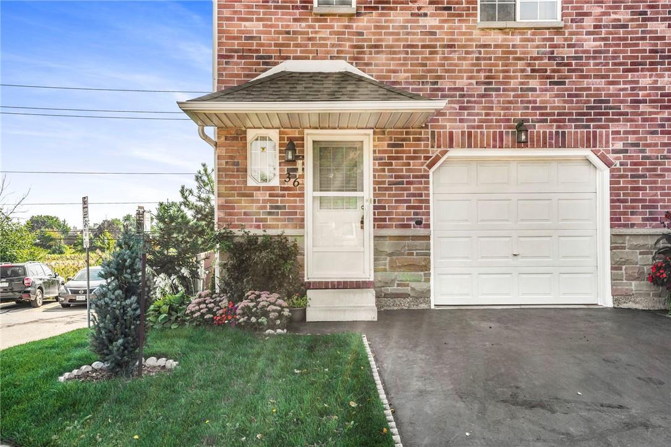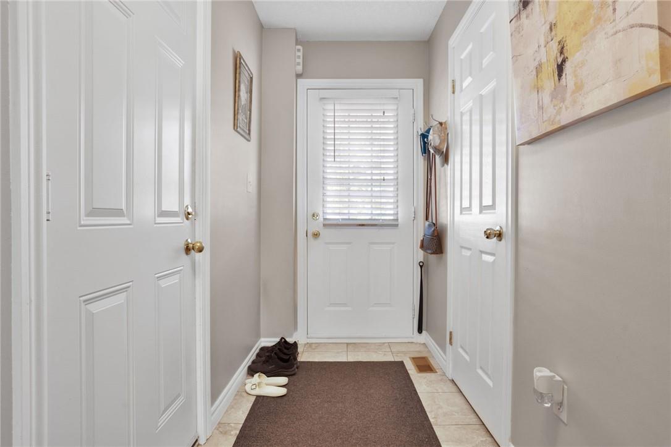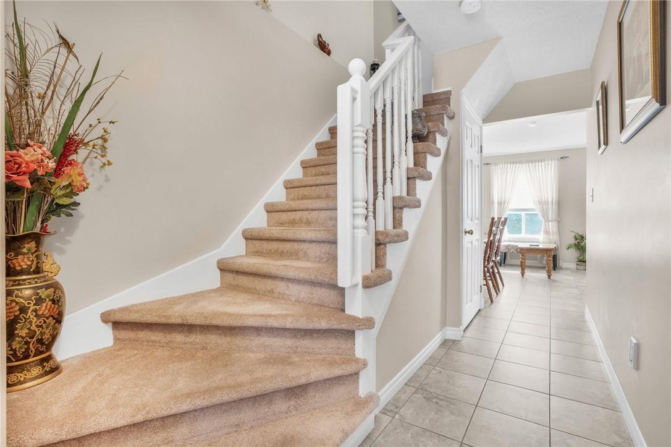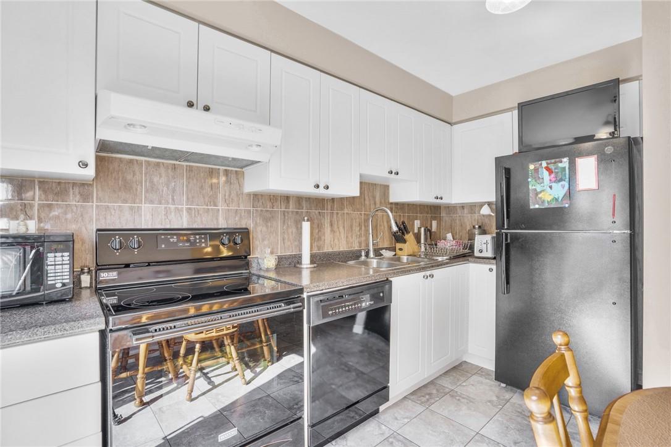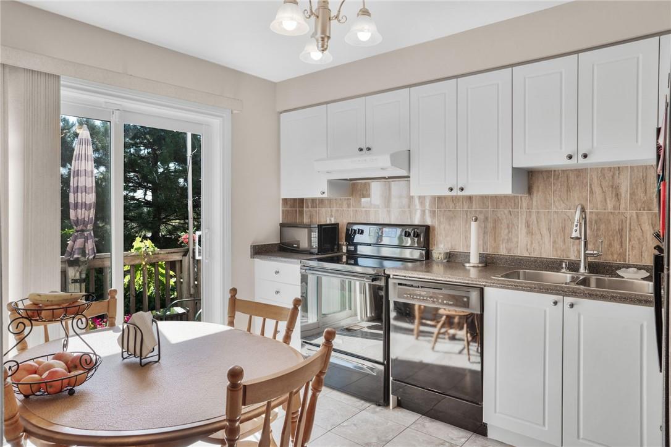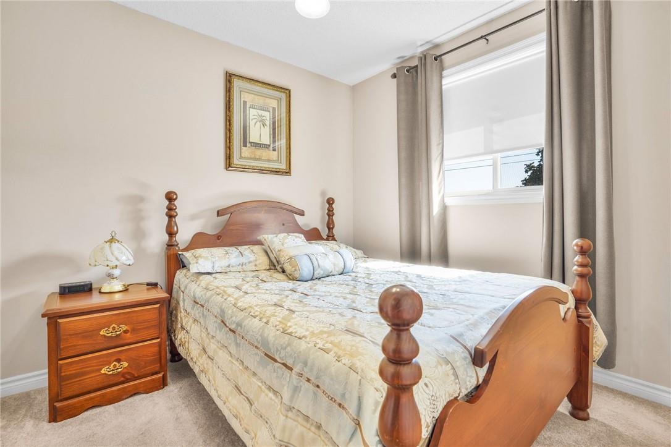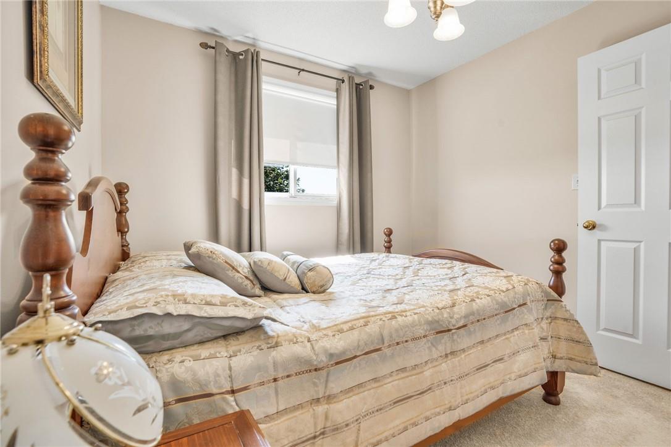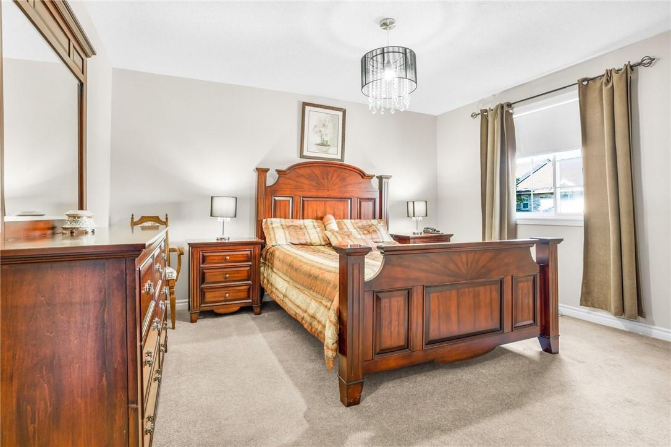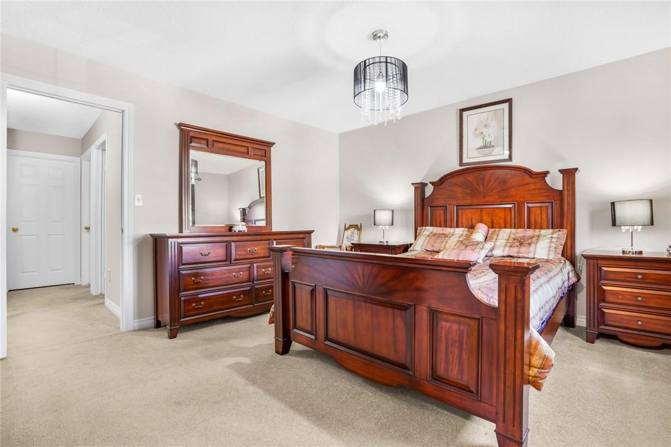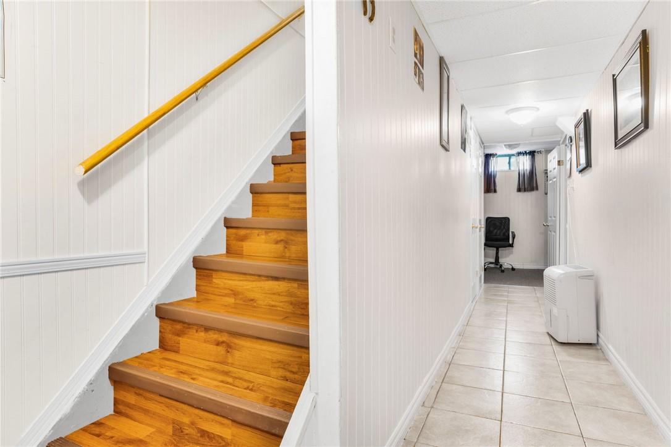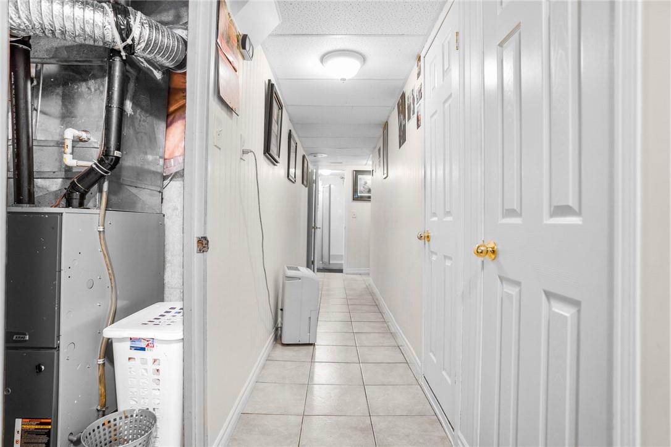39 Pinewoods Drive, Unit #36 Stoney Creek, Ontario - MLS#: H4188377
$599,999Maintenance,
$185.73 Monthly
Maintenance,
$185.73 MonthlyWelcome to this charming 2-storey end unit townhouse nestled in a serene & quiet neighbourhood, offering a harmonious blend of comfort, convenience & privacy. This meticulously maintained end unit boasts 3+1 bedrooms & is designed for modern living with low condo fees & ample visitor parking making it an ideal place to call home. Well-appointed kitchen showcases newer appliances & sliding door to the deck where you can step out to a peaceful oasis with lush greenery & ample space for outdoor gatherings, gardening, or simply enjoying the fresh air. One of the many perks of this home is the absence of neighbours behind it, ensuring privacy. Finished basement with a versatile space that can be used as a fourth bedroom, a home gym, or a recreation area. A convenient shower in the basement adds to the functionality of this level. Located close to all amenities, shopping centres, schools, parks, highways & more. This house offers the perfect blend of modern living, tranquility & accessibility, making it a truly special place to call home. (id:51158)
MLS# H4188377 – FOR SALE : 39 Pinewoods Drive|unit #36 Stoney Creek – 4 Beds, 3 Baths Attached Row / Townhouse ** Welcome to this charming 2-storey end unit townhouse nestled in a serene & quiet neighbourhood, offering a harmonious blend of comfort, convenience & privacy. This meticulously maintained end unit boasts 3+1 bedrooms & is designed for modern living with low condo fees & ample visitor parking making it an ideal place to call home. Well-appointed kitchen showcases newer appliances & sliding door to the deck where you can step out to a peaceful oasis with lush greenery & ample space for outdoor gatherings, gardening, or simply enjoying the fresh air. One of the many perks of this home is the absence of neighbours behind it, ensuring privacy. Finished basement with a versatile space that can be used as a fourth bedroom, a home gym, or a recreation area. A convenient shower in the basement adds to the functionality of this level. Located close to all amenities, shopping centres, schools, parks, highways & more. This house offers the perfect blend of modern living, tranquility & accessibility, making it a truly special place to call home. (id:51158) ** 39 Pinewoods Drive|unit #36 Stoney Creek **
⚡⚡⚡ Disclaimer: While we strive to provide accurate information, it is essential that you to verify all details, measurements, and features before making any decisions.⚡⚡⚡
📞📞📞Please Call me with ANY Questions, 416-477-2620📞📞📞
Property Details
| MLS® Number | H4188377 |
| Property Type | Single Family |
| Amenities Near By | Public Transit, Schools |
| Community Features | Quiet Area |
| Equipment Type | None |
| Features | Park Setting, Park/reserve, Paved Driveway, Year Round Living |
| Parking Space Total | 2 |
| Rental Equipment Type | None |
About 39 Pinewoods Drive, Unit #36, Stoney Creek, Ontario
Building
| Bathroom Total | 3 |
| Bedrooms Above Ground | 3 |
| Bedrooms Below Ground | 1 |
| Bedrooms Total | 4 |
| Appliances | Dishwasher, Dryer, Stove, Washer, Range, Window Coverings |
| Architectural Style | 2 Level |
| Basement Development | Finished |
| Basement Type | Full (finished) |
| Construction Style Attachment | Attached |
| Cooling Type | Central Air Conditioning |
| Exterior Finish | Brick, Vinyl Siding |
| Foundation Type | Poured Concrete |
| Half Bath Total | 2 |
| Heating Fuel | Natural Gas |
| Heating Type | Forced Air |
| Stories Total | 2 |
| Size Exterior | 1050 Sqft |
| Size Interior | 1050 Sqft |
| Type | Row / Townhouse |
| Utility Water | Municipal Water |
Parking
| Attached Garage |
Land
| Acreage | No |
| Land Amenities | Public Transit, Schools |
| Sewer | Municipal Sewage System |
| Size Depth | 72 Ft |
| Size Frontage | 25 Ft |
| Size Irregular | 25 X 72.3 |
| Size Total Text | 25 X 72.3|under 1/2 Acre |
Rooms
| Level | Type | Length | Width | Dimensions |
|---|---|---|---|---|
| Second Level | 4pc Bathroom | Measurements not available | ||
| Second Level | Bedroom | 9' 5'' x 10' 9'' | ||
| Second Level | Bedroom | 12' '' x 9' '' | ||
| Second Level | Primary Bedroom | 14' '' x 13' 7'' | ||
| Basement | Bedroom | 12' 11'' x 6' 4'' | ||
| Basement | 2pc Bathroom | Measurements not available | ||
| Ground Level | 2pc Bathroom | Measurements not available | ||
| Ground Level | Eat In Kitchen | 12' 5'' x 9' 0'' | ||
| Ground Level | Living Room | 12' 4'' x 9' 0'' |
https://www.realtor.ca/real-estate/26686136/39-pinewoods-drive-unit-36-stoney-creek
Interested?
Contact us for more information

