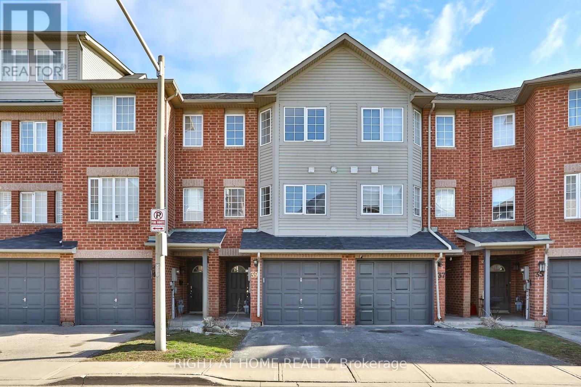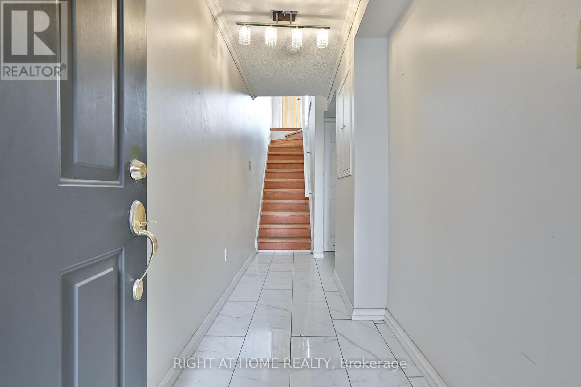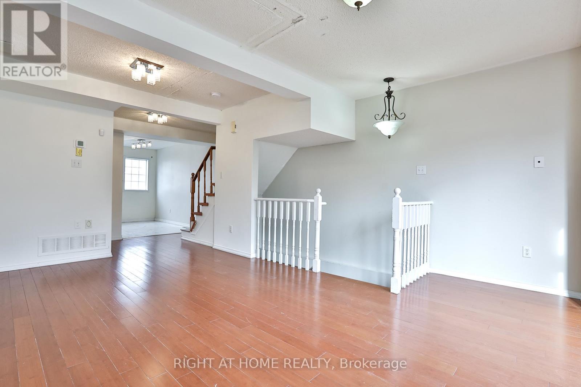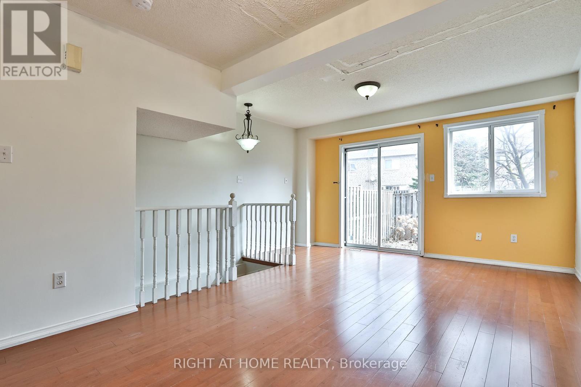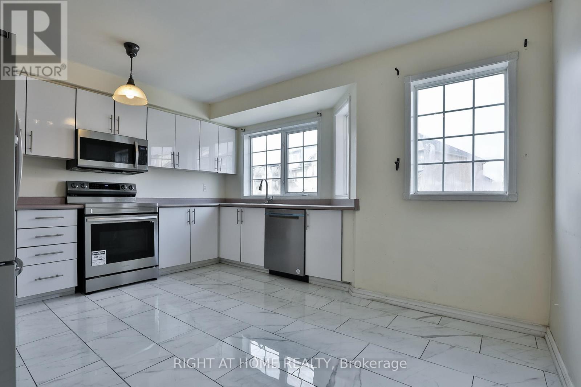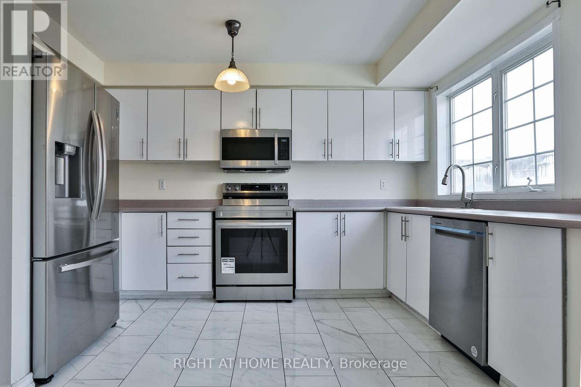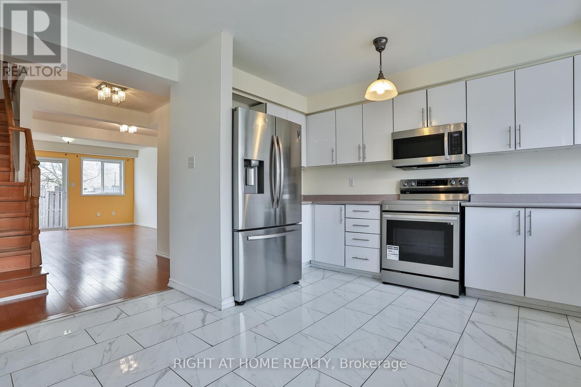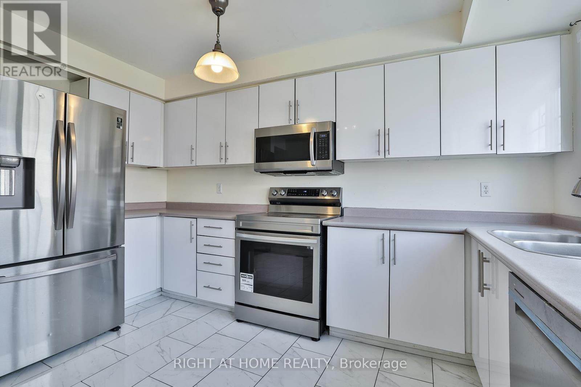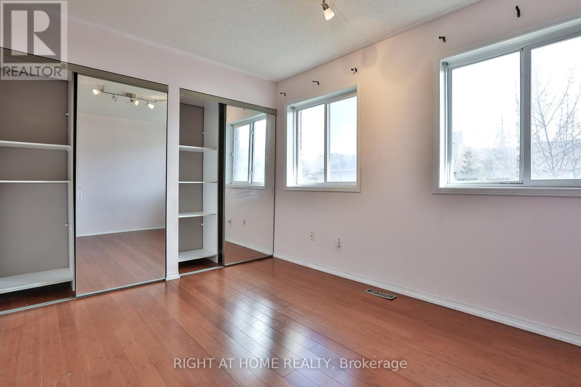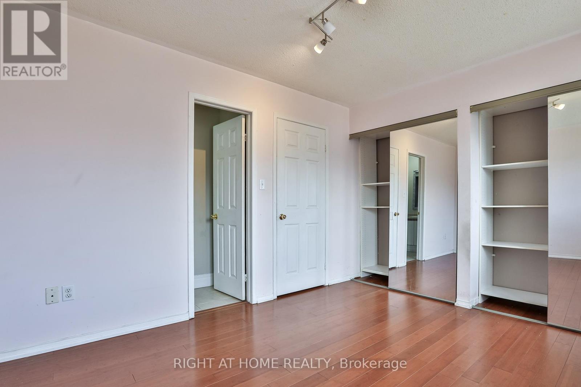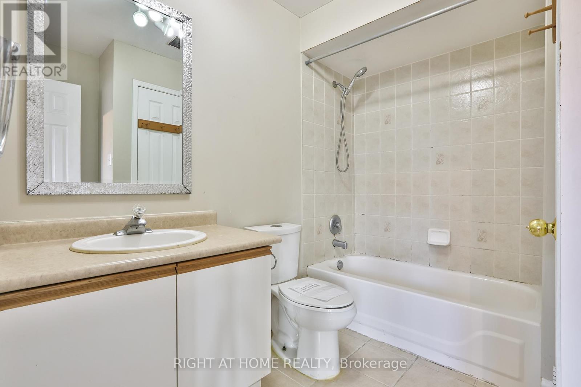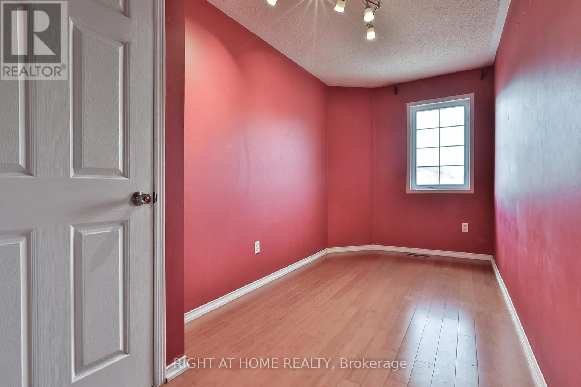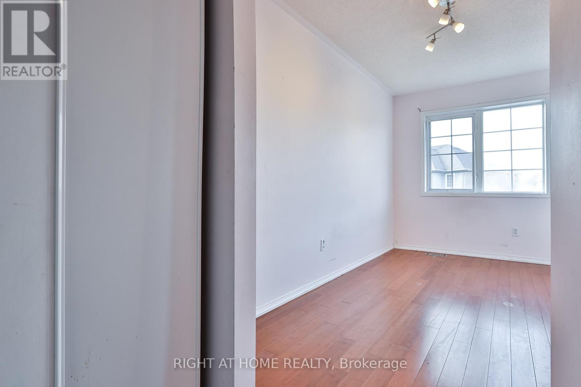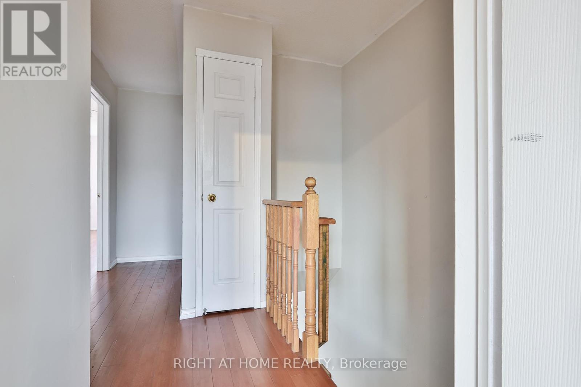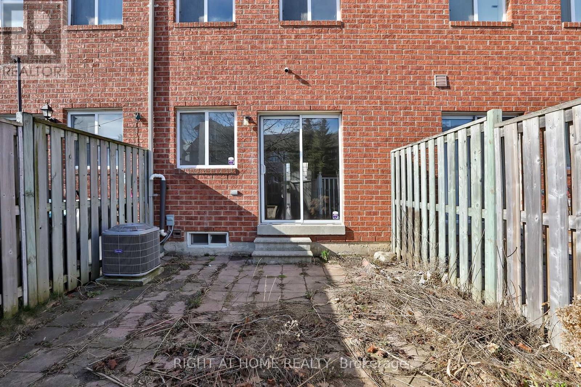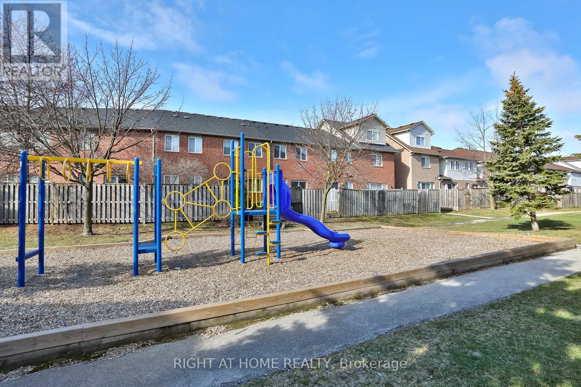39 Spadina Road Brampton, Ontario - MLS#: W8153300
$699,900Maintenance,
$154 Monthly
Maintenance,
$154 MonthlyWelcome Home to 39 Spadina Road! This stunning three-bedroom townhouse boasts an updated kitchen with stainless steel appliances, oak staircases, and a large living and dining room with a walkout to the yard overlooking the park. The primary bedroom features a large closet with organizers and a semi-ensuite, while the two additional bedrooms offer laminate floors and plenty of natural light. Bring your finishing touches and make this home yours! Conveniently located close to shopping and highways. (id:51158)
MLS# W8153300 – FOR SALE : 39 Spadina Rd Bram West Brampton – 3 Beds, 3 Baths Row / Townhouse ** Welcome Home to 39 Spadina Road! This stunning three-bedroom townhouse boasts an updated kitchen with stainless steel appliances, oak staircases, and a large living and dining room with a walkout to the yard overlooking the park. The primary bedroom features a large closet with organizers and a semi-ensuite, while the two additional bedrooms offer laminate floors and plenty of natural light. Bring your finishing touches and make this home yours! Conveniently located close to shopping and highways. (id:51158) ** 39 Spadina Rd Bram West Brampton **
⚡⚡⚡ Disclaimer: While we strive to provide accurate information, it is essential that you to verify all details, measurements, and features before making any decisions.⚡⚡⚡
📞📞📞Please Call me with ANY Questions, 416-477-2620📞📞📞
Property Details
| MLS® Number | W8153300 |
| Property Type | Single Family |
| Community Name | Bram West |
| Amenities Near By | Park, Public Transit |
| Community Features | Pet Restrictions, Community Centre |
| Parking Space Total | 1 |
About 39 Spadina Road, Brampton, Ontario
Building
| Bathroom Total | 3 |
| Bedrooms Above Ground | 3 |
| Bedrooms Total | 3 |
| Appliances | Dishwasher, Dryer, Garage Door Opener, Microwave, Refrigerator, Stove, Washer |
| Basement Type | Partial |
| Cooling Type | Central Air Conditioning |
| Exterior Finish | Brick |
| Heating Fuel | Natural Gas |
| Heating Type | Forced Air |
| Stories Total | 3 |
| Type | Row / Townhouse |
Parking
| Attached Garage |
Land
| Acreage | No |
| Land Amenities | Park, Public Transit |
Rooms
| Level | Type | Length | Width | Dimensions |
|---|---|---|---|---|
| Second Level | Primary Bedroom | 3.67 m | 3.67 m | 3.67 m x 3.67 m |
| Second Level | Bedroom 2 | 4.06 m | 2.34 m | 4.06 m x 2.34 m |
| Second Level | Bedroom 3 | 4.37 m | 2.34 m | 4.37 m x 2.34 m |
| Main Level | Kitchen | 4.37 m | 3.43 m | 4.37 m x 3.43 m |
| Main Level | Dining Room | 5.4 m | 4.29 m | 5.4 m x 4.29 m |
| Main Level | Living Room | 5.4 m | 4.29 m | 5.4 m x 4.29 m |
https://www.realtor.ca/real-estate/26639101/39-spadina-road-brampton-bram-west
Interested?
Contact us for more information

