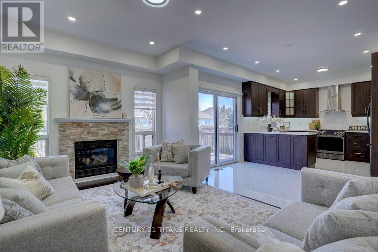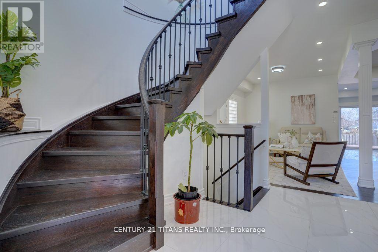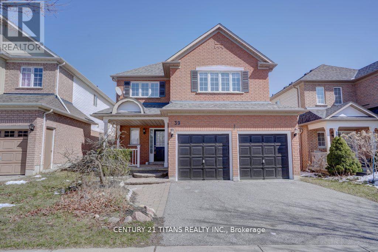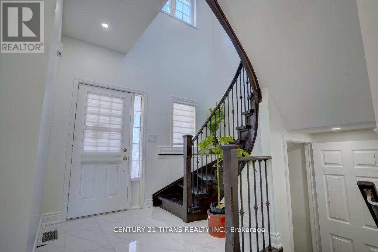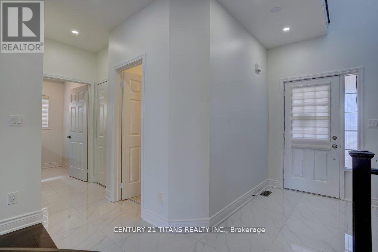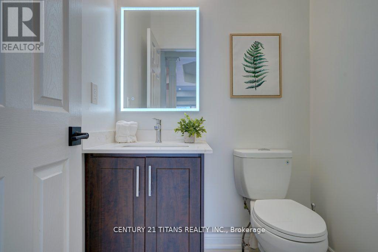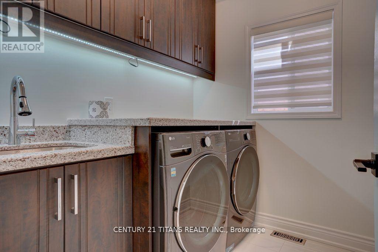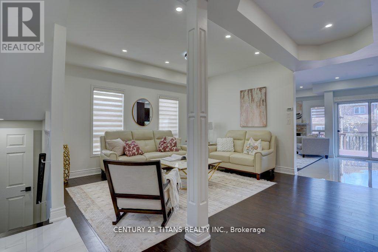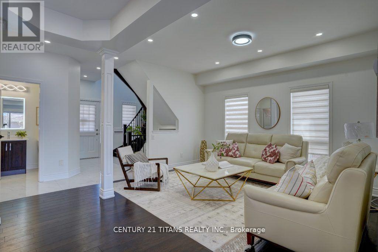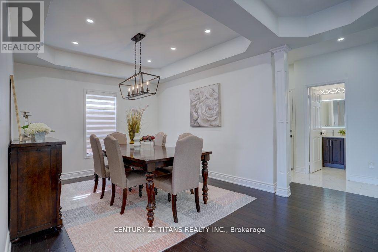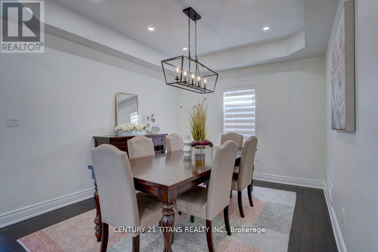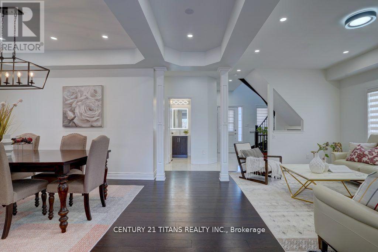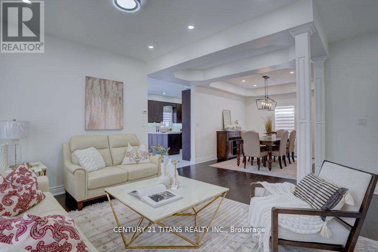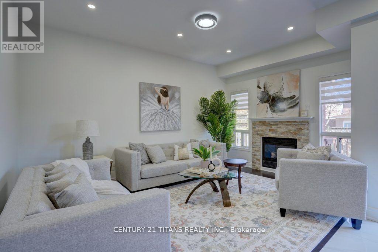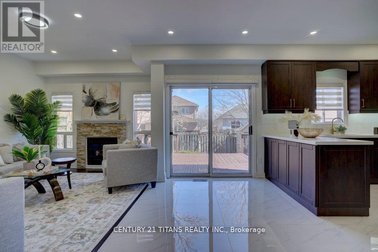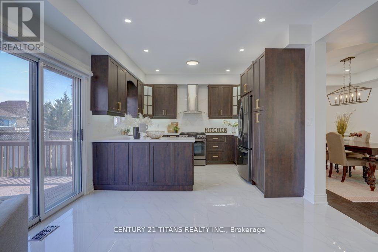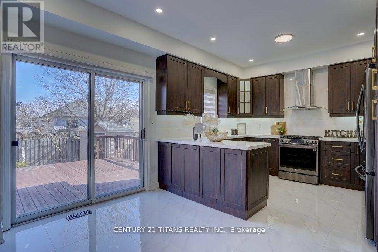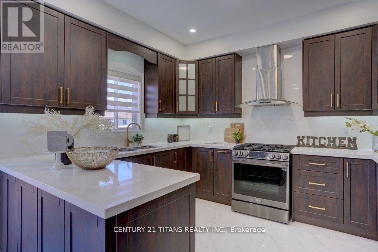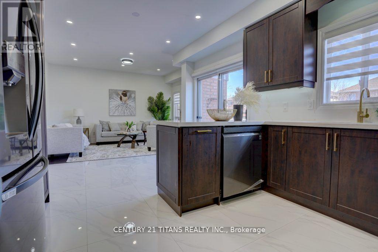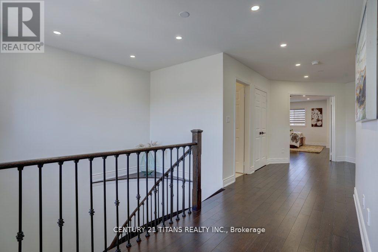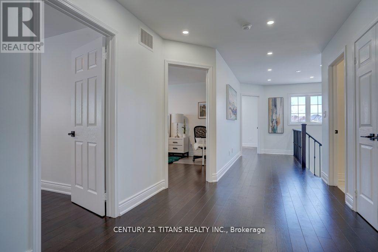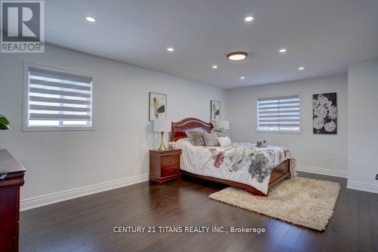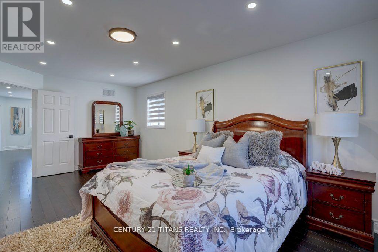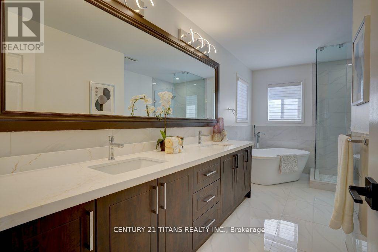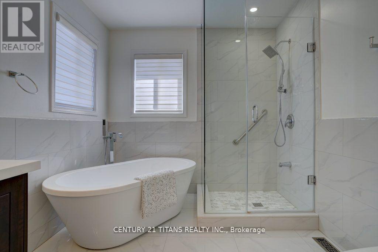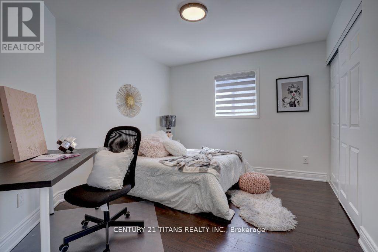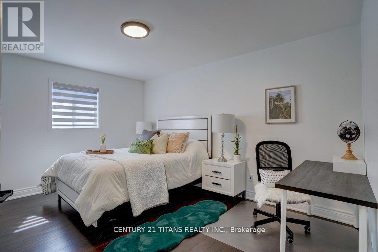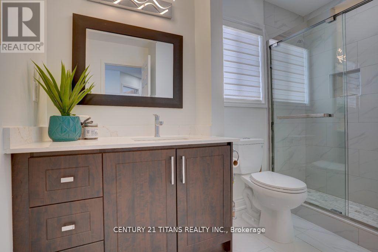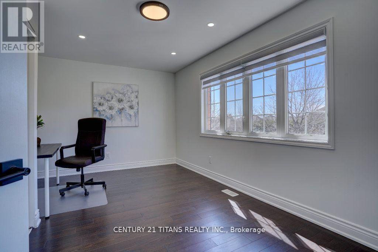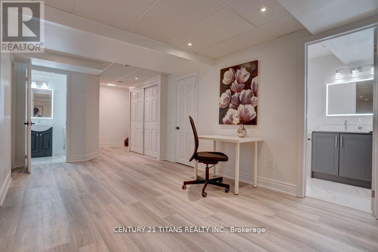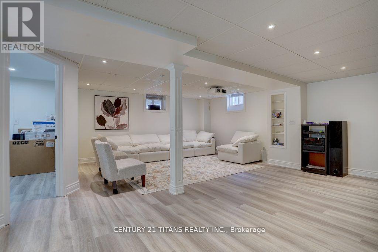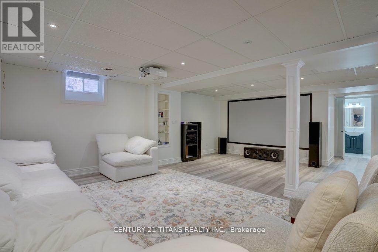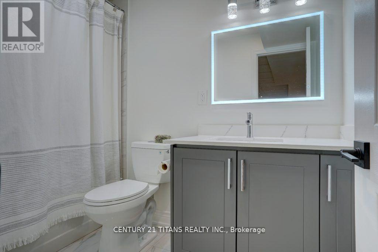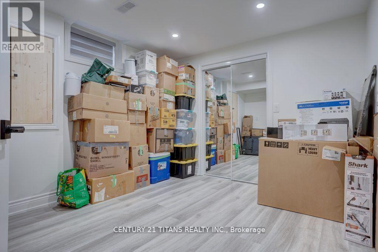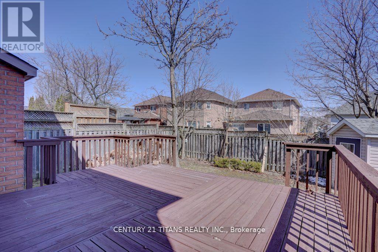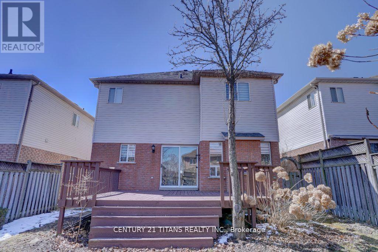39 Thames Dr Whitby, Ontario - MLS#: E8266326
$1,499,000
Experience Luxury living in this refined 4 + 1 bedroom detached home, nestled in a desirable family-centric community. With meticulous renovations, revel in opulent features like 9-foot smooth ceilings, gleaming hardwood floors, and upgraded bathrooms adorned with quartz countertops and contemporary lighting. The fully furnished basement extends the living space with durable vinyl flooring. A highlight is the revamped kitchen and laundry area, boasting high-end stainless steel appliances. Enjoy cozy evenings by the inviting gas fireplace in the family room, while spacious living and dining areas accommodate gatherings. Recent garage enhancements and ample parking ensure convenience. Conveniently located near schools, transit, parks and major highways, this home offers the epitome of luxury and functionality. (id:51158)
MLS# E8266326 – FOR SALE : 39 Thames Dr Rolling Acres Whitby – 5 Beds, 5 Baths Detached House ** Experience Luxury living in this refined 4 + 1 bedroom detached home, nestled in a desirable family-centric community. With meticulous renovations, revel in opulent features like 9-foot smooth ceilings, gleaming hardwood floors, and upgraded bathrooms adorned with quartz countertops and contemporary lighting. The fully furnished basement extends the living space with durable vinyl flooring. A highlight is the revamped kitchen and laundry area, boasting high-end stainless steel appliances. Enjoy cozy evenings by the inviting gas fireplace in the family room, while spacious living and dining areas accommodate gatherings. Recent garage enhancements and ample parking ensure convenience. Conveniently located near schools, transit, parks and major highways, this home offers the epitome of luxury and functionality. (id:51158) ** 39 Thames Dr Rolling Acres Whitby **
⚡⚡⚡ Disclaimer: While we strive to provide accurate information, it is essential that you to verify all details, measurements, and features before making any decisions.⚡⚡⚡
📞📞📞Please Call me with ANY Questions, 416-477-2620📞📞📞
Property Details
| MLS® Number | E8266326 |
| Property Type | Single Family |
| Community Name | Rolling Acres |
| Parking Space Total | 4 |
About 39 Thames Dr, Whitby, Ontario
Building
| Bathroom Total | 5 |
| Bedrooms Above Ground | 4 |
| Bedrooms Below Ground | 1 |
| Bedrooms Total | 5 |
| Basement Development | Finished |
| Basement Type | N/a (finished) |
| Construction Style Attachment | Detached |
| Cooling Type | Central Air Conditioning |
| Exterior Finish | Brick |
| Fireplace Present | Yes |
| Heating Fuel | Natural Gas |
| Heating Type | Forced Air |
| Stories Total | 2 |
| Type | House |
Parking
| Attached Garage |
Land
| Acreage | No |
| Size Irregular | 39.97 X 108.97 Ft |
| Size Total Text | 39.97 X 108.97 Ft |
Rooms
| Level | Type | Length | Width | Dimensions |
|---|---|---|---|---|
| Second Level | Primary Bedroom | 6.1 m | 2 m | 6.1 m x 2 m |
| Second Level | Bedroom 2 | 3.96 m | 3.35 m | 3.96 m x 3.35 m |
| Second Level | Bedroom 3 | 4.42 m | 3.35 m | 4.42 m x 3.35 m |
| Second Level | Bedroom 4 | 5.17 m | 3.35 m | 5.17 m x 3.35 m |
| Basement | Bedroom 5 | 4.88 m | 4.57 m | 4.88 m x 4.57 m |
| Basement | Living Room | 6.55 m | 5.45 m | 6.55 m x 5.45 m |
| Main Level | Family Room | 4.27 m | 4.27 m | 4.27 m x 4.27 m |
| Main Level | Dining Room | 4.57 m | 3.35 m | 4.57 m x 3.35 m |
| Main Level | Living Room | 4.5 m | 3.35 m | 4.5 m x 3.35 m |
| Main Level | Kitchen | 5.17 m | 3.81 m | 5.17 m x 3.81 m |
https://www.realtor.ca/real-estate/26794961/39-thames-dr-whitby-rolling-acres
Interested?
Contact us for more information

