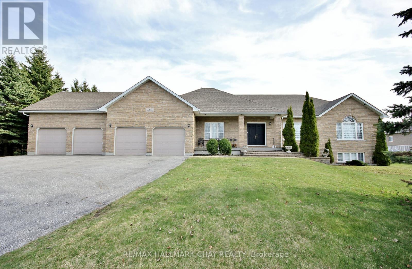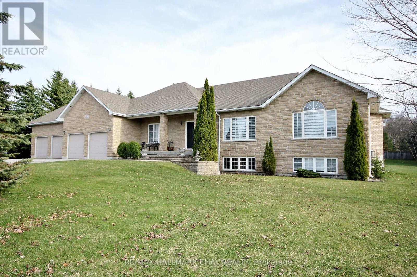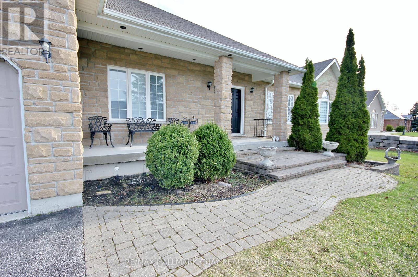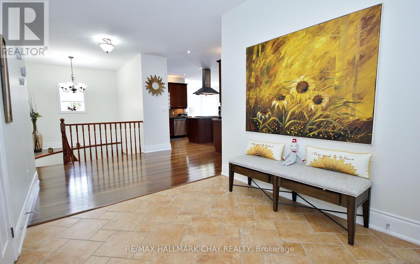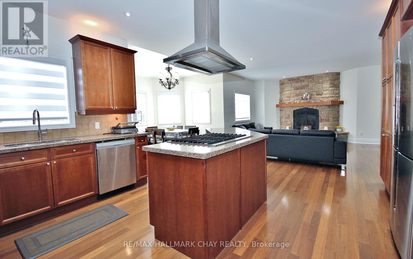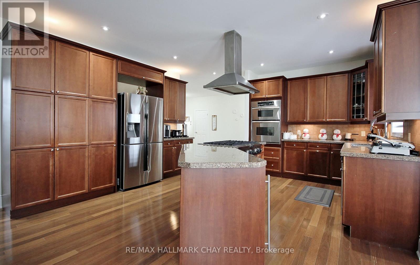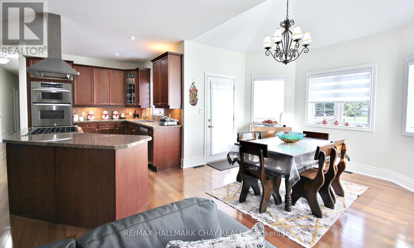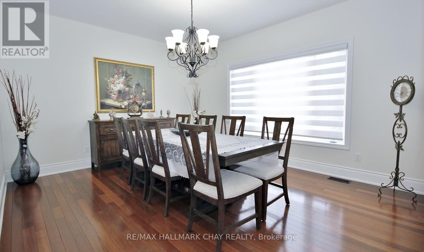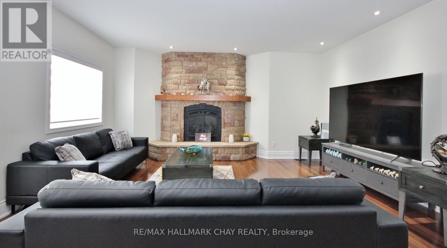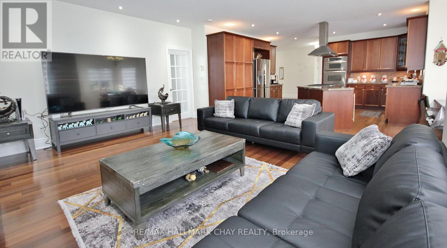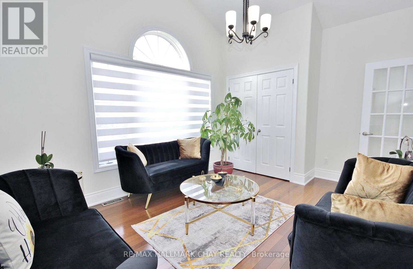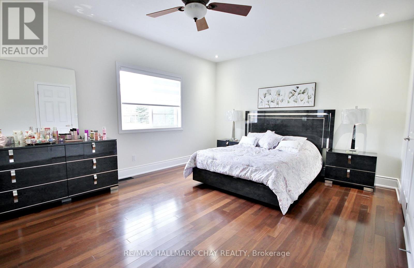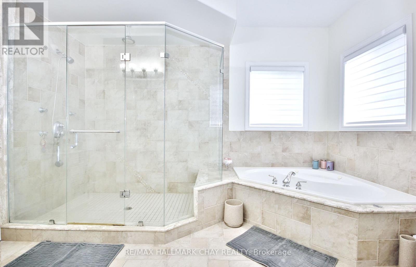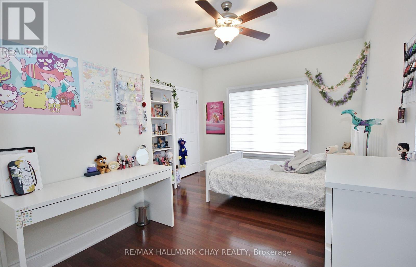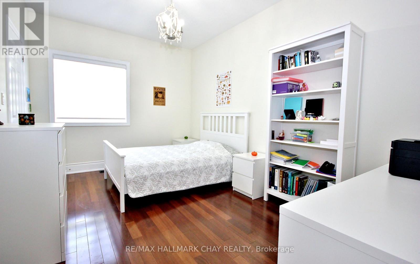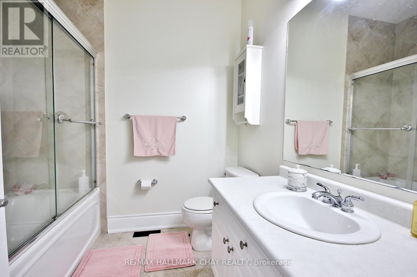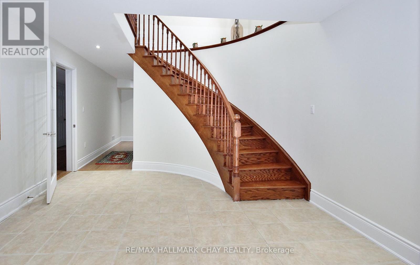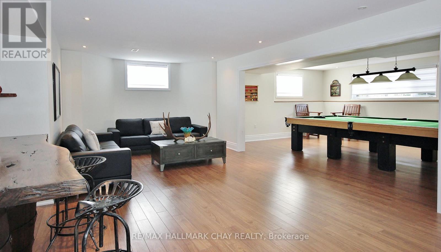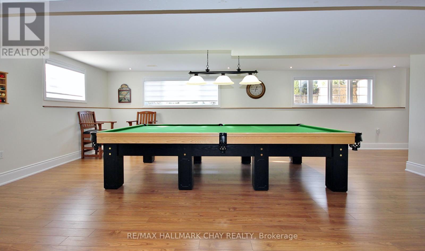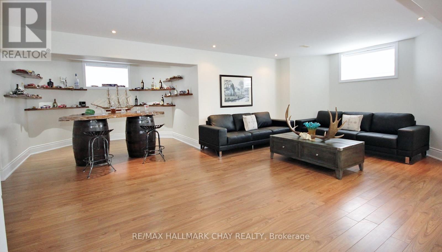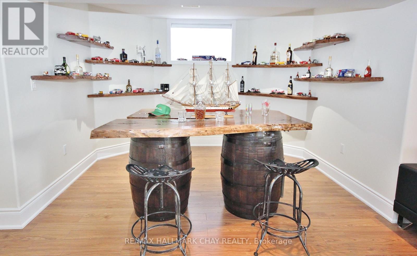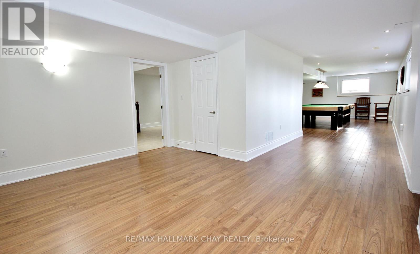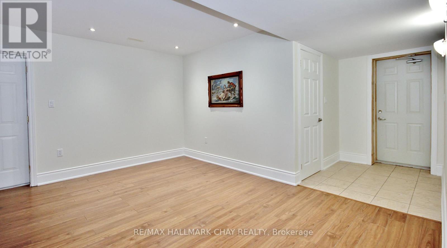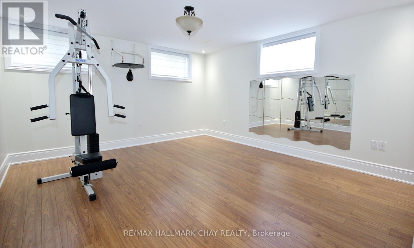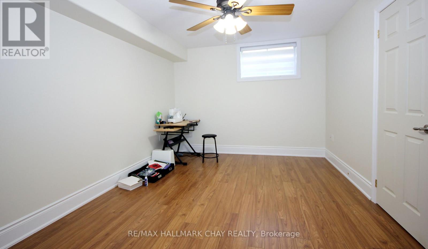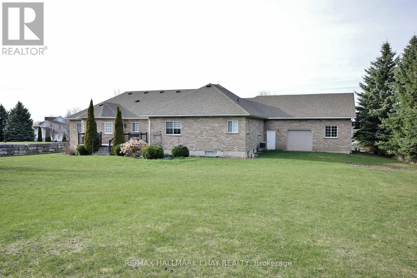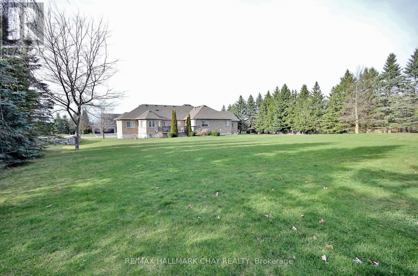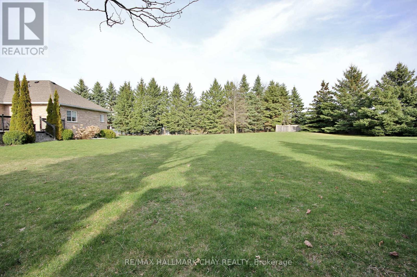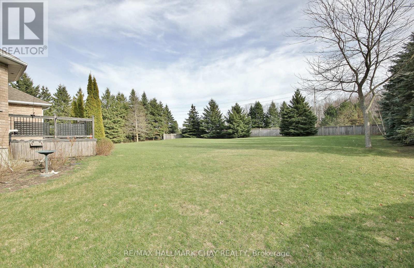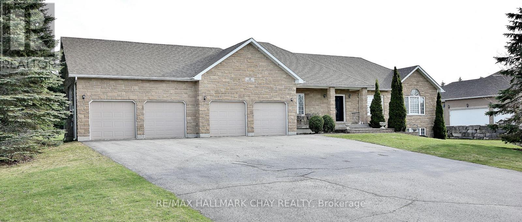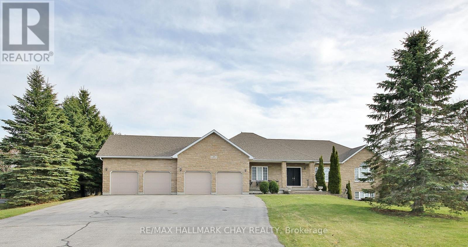39 Vanderpost Cres Essa, Ontario - MLS#: N8235754
$1,890,000
Prestigious Ranch Bungalow on Estate Lot set withing the Exclusive Thornton Creek neighbourhood. This home is close to HWY 400 and Hwy 27 and a quick drive to Barrie. Entertain your family and guests in the stunning kitchen, separate formal dining room or lower level games room. Looking for space, this home is approx. 2500 sf on the main floor with additional lower level finishing and has a total of six bedrooms, impressive parking indoors for your cars and toys with separate entrance to the basement. Come live in the country not in the sticks and start creating memories in this Big Beautiful Bungalow. (id:51158)
MLS# N8235754 – FOR SALE : 39 Vanderpost Cres Thornton Essa – 6 Beds, 3 Baths Detached House ** Prestigious Ranch Bungalow on Estate Lot set withing the Exclusive Thornton Creek neighbourhood. This home is close to HWY 400 and Hwy 27 and a quick drive to Barrie. Entertain your family and guests in the stunning kitchen, separate formal dining room or lower level games room. Looking for space, this home is approx. 2500 sf on the main floor with additional lower level finishing and has a total of six bedrooms, impressive parking indoors for your cars and toys with separate entrance to the basement. Come live in the country not in the sticks and start creating memories in this Big Beautiful Bungalow. (id:51158) ** 39 Vanderpost Cres Thornton Essa **
⚡⚡⚡ Disclaimer: While we strive to provide accurate information, it is essential that you to verify all details, measurements, and features before making any decisions.⚡⚡⚡
📞📞📞Please Call me with ANY Questions, 416-477-2620📞📞📞
Property Details
| MLS® Number | N8235754 |
| Property Type | Single Family |
| Community Name | Thornton |
| Parking Space Total | 16 |
About 39 Vanderpost Cres, Essa, Ontario
Building
| Bathroom Total | 3 |
| Bedrooms Above Ground | 4 |
| Bedrooms Below Ground | 2 |
| Bedrooms Total | 6 |
| Architectural Style | Bungalow |
| Basement Development | Finished |
| Basement Features | Separate Entrance |
| Basement Type | N/a (finished) |
| Construction Style Attachment | Detached |
| Cooling Type | Central Air Conditioning |
| Exterior Finish | Brick, Stone |
| Fireplace Present | Yes |
| Heating Fuel | Natural Gas |
| Heating Type | Forced Air |
| Stories Total | 1 |
| Type | House |
Parking
| Attached Garage |
Land
| Acreage | No |
| Sewer | Septic System |
| Size Irregular | 135 X 240 Ft ; 135 X 240 X 138 X 258 |
| Size Total Text | 135 X 240 Ft ; 135 X 240 X 138 X 258 |
Rooms
| Level | Type | Length | Width | Dimensions |
|---|---|---|---|---|
| Basement | Family Room | 8.11 m | 3.87 m | 8.11 m x 3.87 m |
| Basement | Recreational, Games Room | 7.01 m | 4.39 m | 7.01 m x 4.39 m |
| Basement | Bedroom | 4.57 m | 4.24 m | 4.57 m x 4.24 m |
| Basement | Bedroom | 4.57 m | 3.23 m | 4.57 m x 3.23 m |
| Main Level | Living Room | 5.24 m | 5.15 m | 5.24 m x 5.15 m |
| Main Level | Kitchen | 5.12 m | 4.63 m | 5.12 m x 4.63 m |
| Main Level | Dining Room | 4.54 m | 3.9 m | 4.54 m x 3.9 m |
| Main Level | Eating Area | 3.69 m | 2.74 m | 3.69 m x 2.74 m |
| Main Level | Primary Bedroom | 5.18 m | 3.93 m | 5.18 m x 3.93 m |
| Main Level | Bedroom | 4.39 m | 3.02 m | 4.39 m x 3.02 m |
| Main Level | Bedroom | 4.54 m | 3.4 m | 4.54 m x 3.4 m |
| Main Level | Bedroom | 4.24 m | 3.32 m | 4.24 m x 3.32 m |
https://www.realtor.ca/real-estate/26753256/39-vanderpost-cres-essa-thornton
Interested?
Contact us for more information

