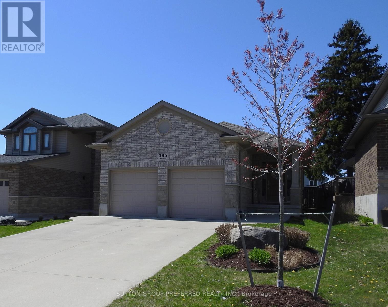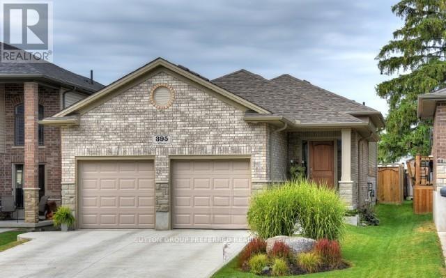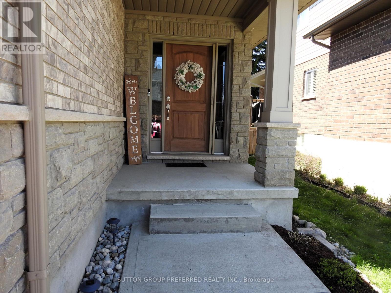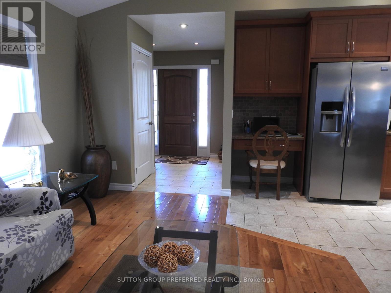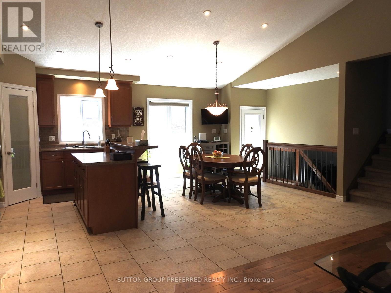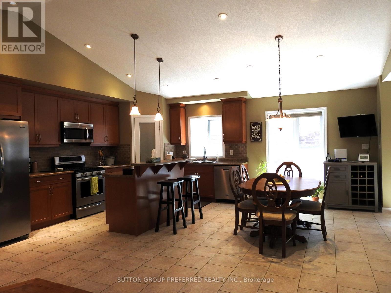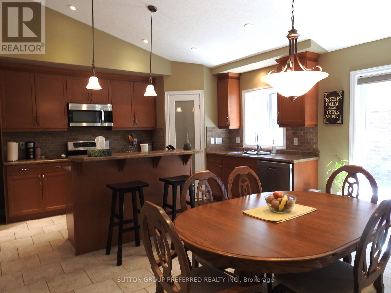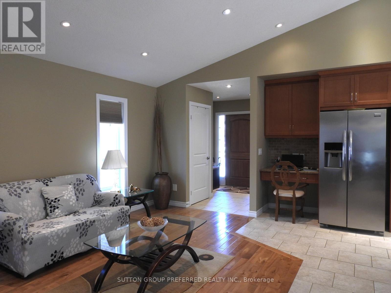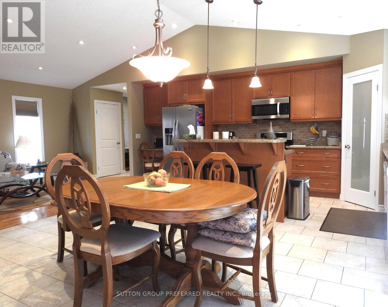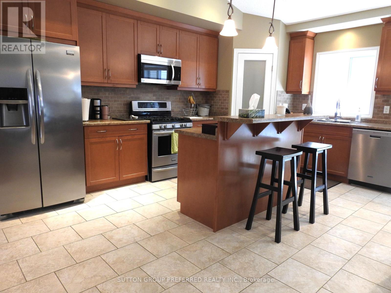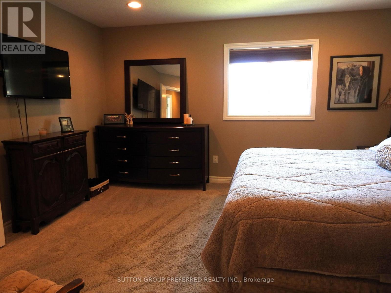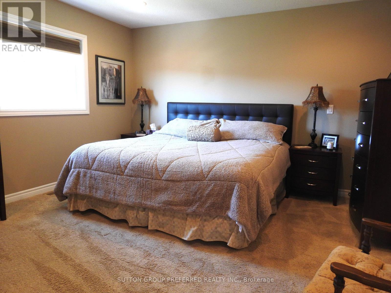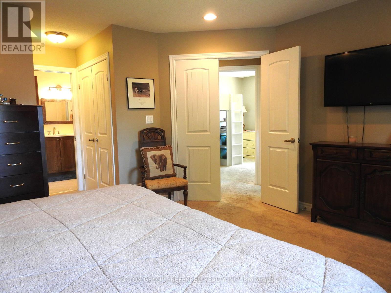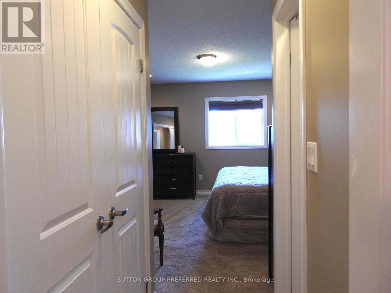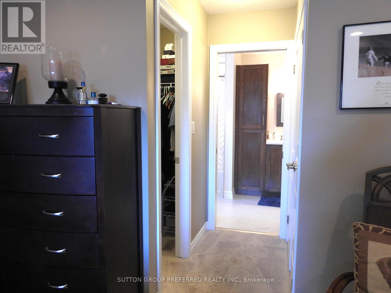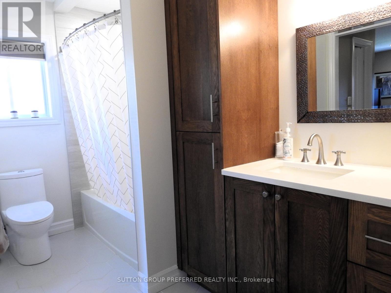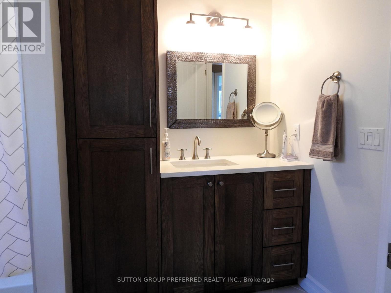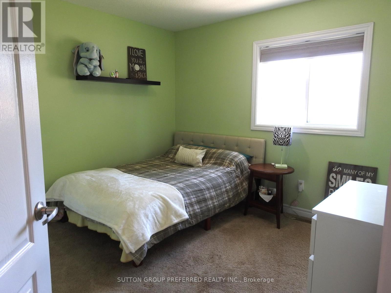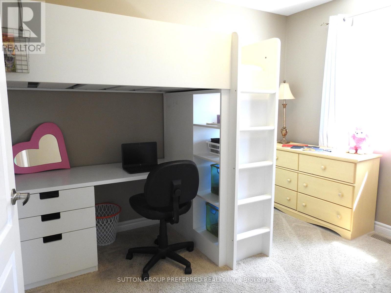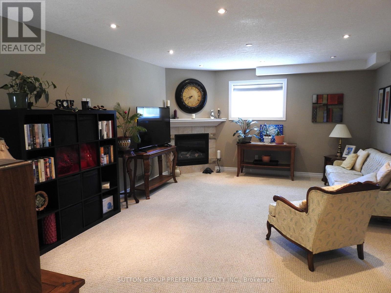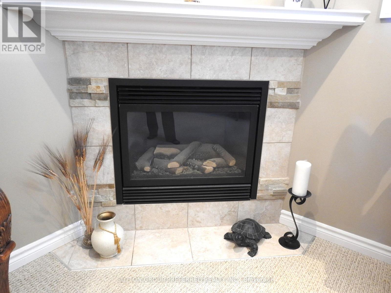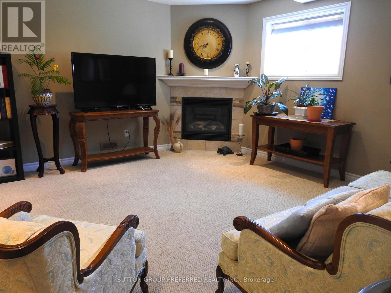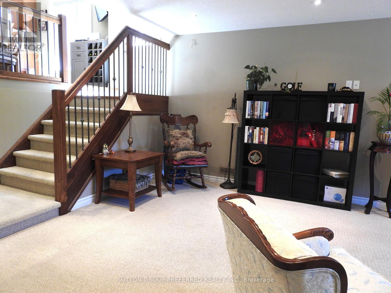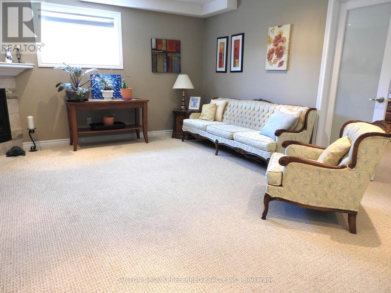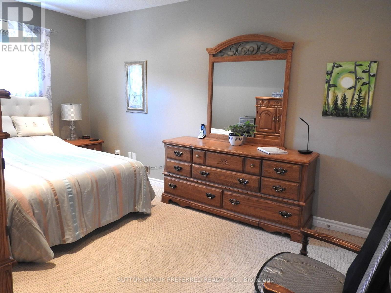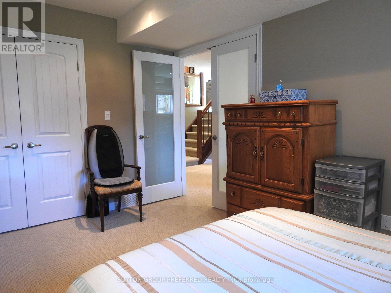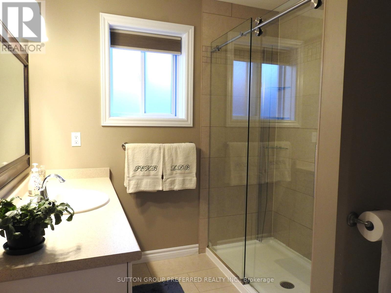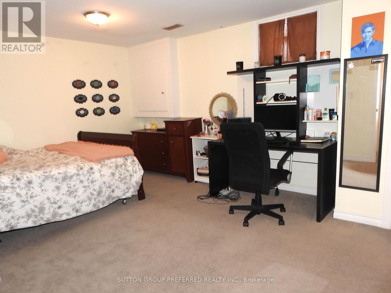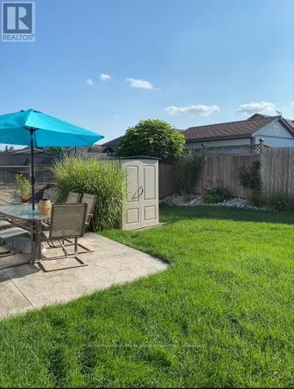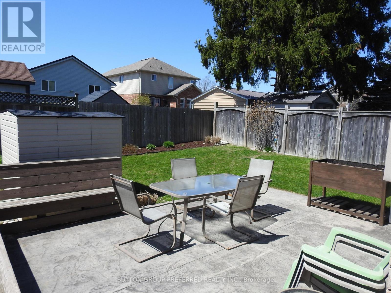395 Bourdeau Rd London, Ontario - MLS#: X8265078
$738,395
JUST LISTED! Nicely secluded and off the beaten path is where you will find this quality built 4 level back split ready for its new family. Starting right at the curb you are greeted with double wide cement driveway leading into attached double car garage with inside access and man door to side yard. Custom stone and brick exterior, beautifully landscaped, separate deck coming off the kitchen with awesome access for barbequing, fenced yard with stamped concrete patio and built in seating. If that doesnt say wow, wait until you see the inside. Open concept main floor boasts: pot lights; vaulted ceiling; living room; upgraded kitchen with large eating area; center island and large corner pantry; tile and hardwood flooring complete this level. Up-stairs finds massive primary suite with walk in closet and en-suite privileges; plus 2 additional large bedrooms- one complete with loft bed. Down one level is home to cozy family room with gas fireplace; additional private bedroom with French doors and updated 3 piece bath with walk-in shower. The lower level of the home houses an additional room great for an office or den; the mechanicals and laundry; lots of storage space to keep things neat and tidy. Nothing to do here except unpack and start enjoying everything that 395 Bourdeau Rd has to offer. Close to Public, Secondary & Catholic Schools; shopping, restaurants, parks, playgrounds & 401 for easy commute. Connect today to book your personal viewing. **** EXTRAS **** loft bedroom in the one bedroom (id:51158)
MLS# X8265078 – FOR SALE : 395 Bourdeau Rd East Q London – 4 Beds, 2 Baths Detached House ** JUST LISTED! Nicely secluded and off the beaten path is where you will find this quality built 4 level back split ready for its new family. Starting right at the curb you are greeted with double wide cement driveway leading into attached double car garage with inside access and man door to side yard. Custom stone and brick exterior, beautifully landscaped, separate deck coming off the kitchen with awesome access for barbequing, fenced yard with stamped concrete patio and built in seating. If that doesnt say wow, wait until you see the inside. Open concept main floor boasts: pot lights; vaulted ceiling; living room; upgraded kitchen with large eating area; center island and large corner pantry; tile and hardwood flooring complete this level. Up-stairs finds massive primary suite with walk in closet and en-suite privileges; plus 2 additional large bedrooms- one complete with loft bed. Down one level is home to cozy family room with gas fireplace; additional private bedroom with French doors and updated 3 piece bath with walk-in shower. The lower level of the home houses an additional room great for an office or den; the mechanicals and laundry; lots of storage space to keep things neat and tidy. Nothing to do here except unpack and start enjoying everything that 395 Bourdeau Rd has to offer. Close to Public, Secondary & Catholic Schools; shopping, restaurants, parks, playgrounds & 401 for easy commute. Connect today to book your personal viewing. **** EXTRAS **** loft bedroom in the one bedroom (id:51158) ** 395 Bourdeau Rd East Q London **
⚡⚡⚡ Disclaimer: While we strive to provide accurate information, it is essential that you to verify all details, measurements, and features before making any decisions.⚡⚡⚡
📞📞📞Please Call me with ANY Questions, 416-477-2620📞📞📞
Property Details
| MLS® Number | X8265078 |
| Property Type | Single Family |
| Community Name | East Q |
| Amenities Near By | Hospital, Park, Public Transit |
| Community Features | Community Centre |
| Parking Space Total | 6 |
About 395 Bourdeau Rd, London, Ontario
Building
| Bathroom Total | 2 |
| Bedrooms Above Ground | 3 |
| Bedrooms Below Ground | 1 |
| Bedrooms Total | 4 |
| Basement Development | Partially Finished |
| Basement Type | Full (partially Finished) |
| Construction Style Attachment | Detached |
| Construction Style Split Level | Backsplit |
| Cooling Type | Central Air Conditioning |
| Exterior Finish | Brick, Stone |
| Fireplace Present | Yes |
| Heating Fuel | Natural Gas |
| Heating Type | Forced Air |
| Type | House |
Parking
| Attached Garage |
Land
| Acreage | No |
| Land Amenities | Hospital, Park, Public Transit |
| Size Irregular | 36.09 X 123.03 Ft |
| Size Total Text | 36.09 X 123.03 Ft |
Rooms
| Level | Type | Length | Width | Dimensions |
|---|---|---|---|---|
| Second Level | Primary Bedroom | 4.29 m | 3.99 m | 4.29 m x 3.99 m |
| Second Level | Bedroom 2 | 3.38 m | 3 m | 3.38 m x 3 m |
| Second Level | Bedroom 3 | 3.35 m | 2.83 m | 3.35 m x 2.83 m |
| Second Level | Bathroom | 3.16 m | 2.04 m | 3.16 m x 2.04 m |
| Basement | Office | 5.79 m | 3.38 m | 5.79 m x 3.38 m |
| Basement | Laundry Room | 7.28 m | 4.26 m | 7.28 m x 4.26 m |
| Lower Level | Family Room | 6.03 m | 4.26 m | 6.03 m x 4.26 m |
| Lower Level | Bedroom 4 | 4.38 m | 2.77 m | 4.38 m x 2.77 m |
| Lower Level | Bathroom | 3.01 m | 2.01 m | 3.01 m x 2.01 m |
| Main Level | Foyer | 2.46 m | 2.07 m | 2.46 m x 2.07 m |
| Main Level | Living Room | 4.91 m | 3.01 m | 4.91 m x 3.01 m |
| Main Level | Kitchen | 4.91 m | 3.01 m | 4.91 m x 3.01 m |
Utilities
| Sewer | Installed |
| Natural Gas | Installed |
| Electricity | Installed |
| Cable | Available |
https://www.realtor.ca/real-estate/26794084/395-bourdeau-rd-london-east-q
Interested?
Contact us for more information

