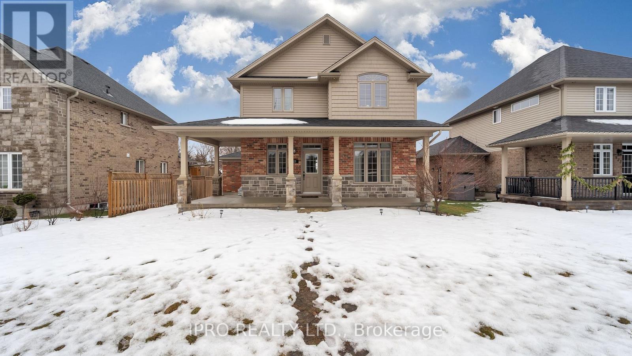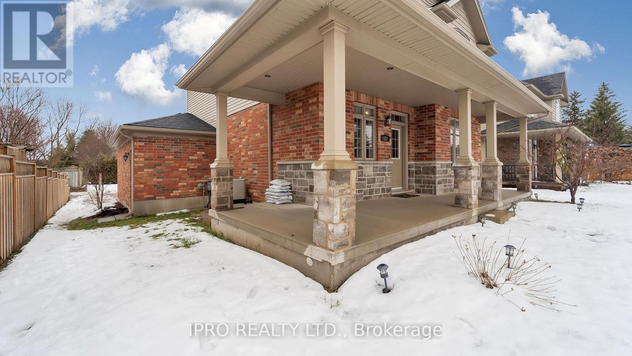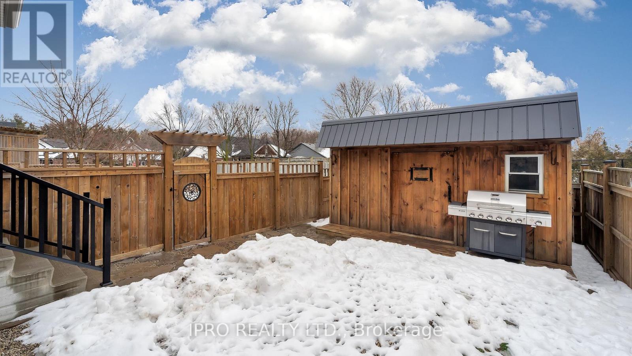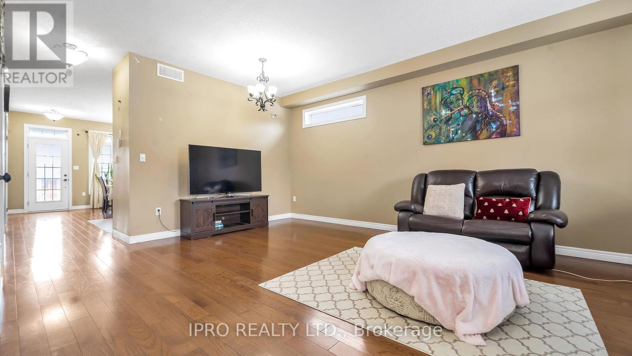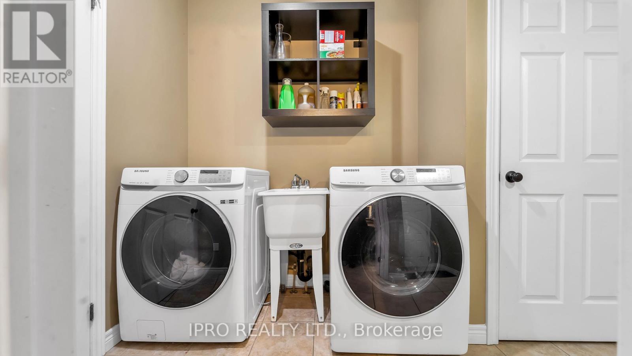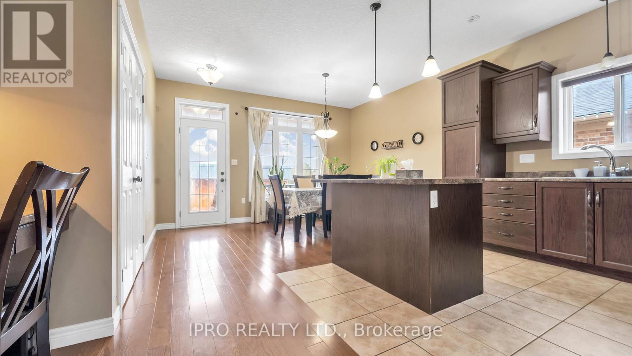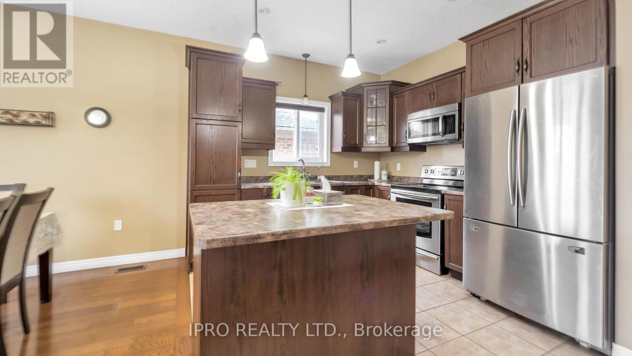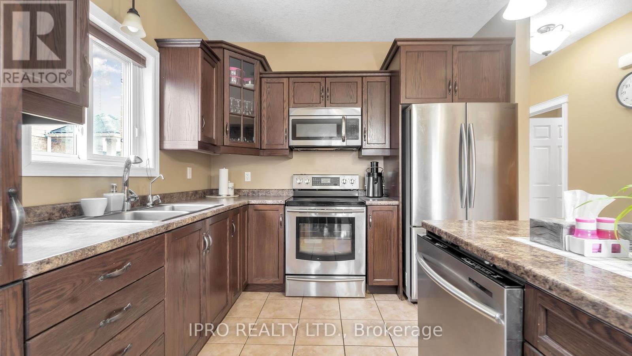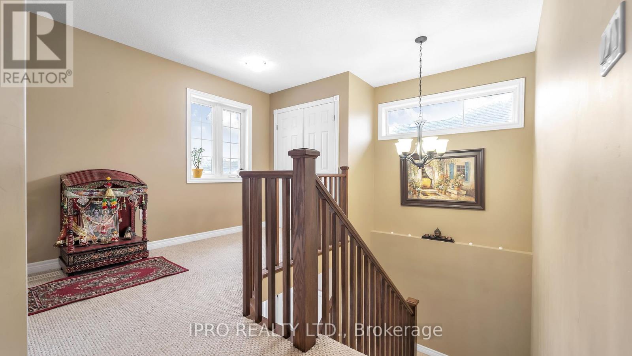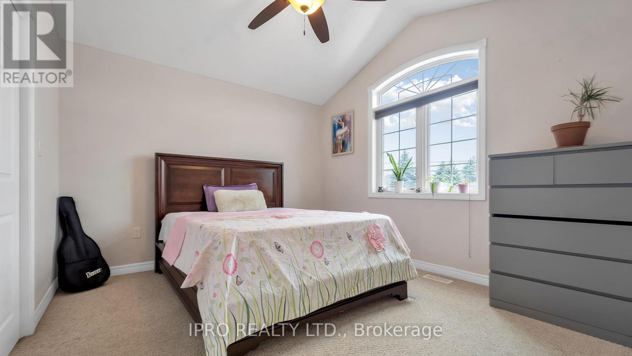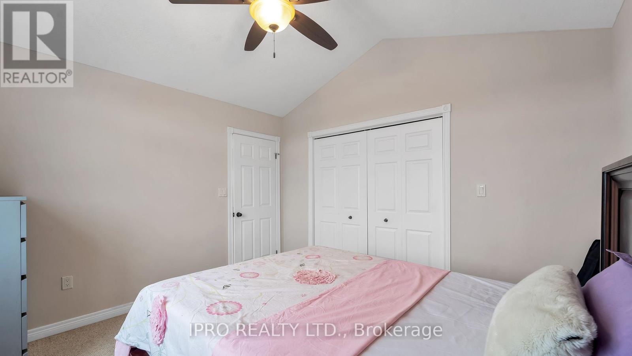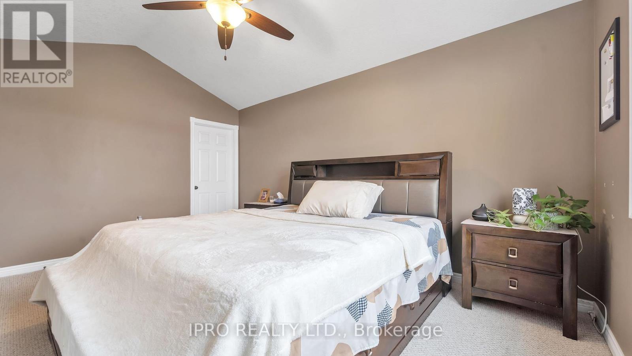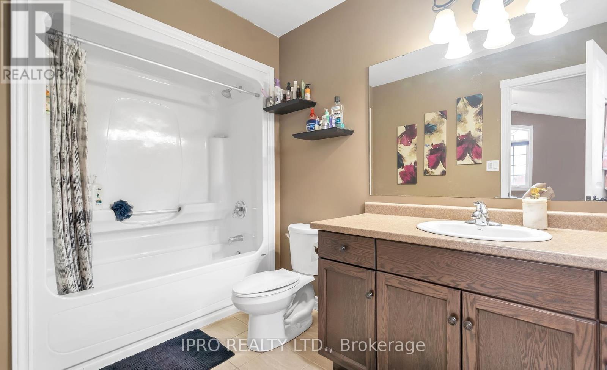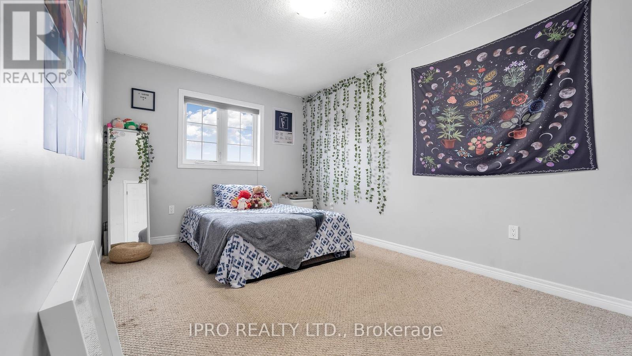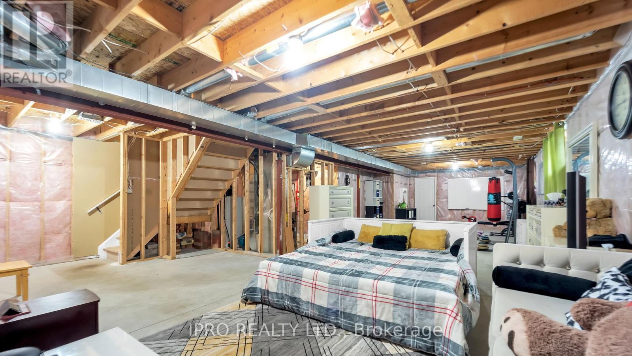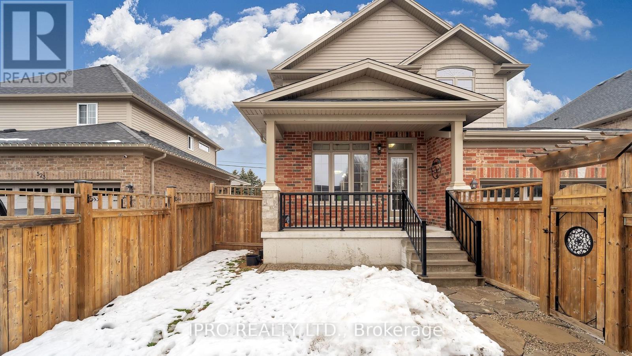#4 -527 Main St S Guelph/eramosa, Ontario - MLS#: X8073158
$949,900
Absolutely Stunning !! Beautifully Finished custom Detached home built In the nature filled increasingly Popular Community of Rockwood. Built in 2012, this 1950- Sq Ft (approx) residence exudes elegance with 9-foot ceilings on the main level providing a Spacious Comfortable Feel. Hardwood Floor in Liv/Din Rm & Dinette., Large Island Kitchen W/Plenty of Cabinetry, Computer Nook & Ceramic Floors. Enjoy outdoor entertaining on the expansive wrap-around porch. With a separate basement entrance, this property offers versatility for an in-law suite or additional living space. Storage is ample with two big cold cellars. Upstairs, three oversized bedrooms provide comfort, including a master suite with a vaulted ceiling, W/I Closet and 4-piece en-suite bath. Updated furnace installed in 2024 ensures efficiency. Entry via George Ware Ln street provides privacy. With an attached double garage, driveway parking for 4 cars and plenty of visitor parking, this fully detached house offers the epitome of Rockwood living. The house offers a spacious common area with ample visitor parking. Monthly maintenance fee of $214, which covers essential services like snow removal and insurance for the common area Book your showing today! (Note: No lockbox; please knock during showing times.). Experience the epitome of Rockwood living - schedule your showing today. **** EXTRAS **** Entry from George Ware Ln street, not from Main Street. No lock box and knock the door as per showing timings. (id:51158)
MLS# X8073158 – FOR SALE : #4 -527 Main St S Rockwood Guelph/eramosa – 3 Beds, 3 Baths Detached House ** Beautifully Finished Custom condo Detached home 1950 Sq Ft (approx) built 2012 in Increasingly Popular Rockwood. 9 Ft Ceilings on Main Level provide a Spacious Comfortable Feel. Hardwood Floor in Liv/Din Rm & Dinette. Large Island Kitchen W/Plenty of Cabinetry, Computer Nook & Ceramic Floors. Enjoy Summers on Huge Wrap Around Porch. Sep Entrance To Basement, Great for In-Law Suite. 2 Cold Cellars, Lots of Storage. 3 Over Sized bedrooms. Master Feats Vaulted Ceiling, W/I Closet & 4 Pc. En-Suite. Furnace 2024.**** EXTRAS **** Entry from George Ware Ln street, not from Main Street. No lock box and knock the door as per showing timings. (id:51158) ** #4 -527 Main St S Rockwood Guelph/eramosa **
⚡⚡⚡ Disclaimer: While we strive to provide accurate information, it is essential that you to verify all details, measurements, and features before making any decisions.⚡⚡⚡
📞📞📞Please Call me with ANY Questions, 416-477-2620📞📞📞
Property Details
| MLS® Number | X8073158 |
| Property Type | Single Family |
| Community Name | Rockwood |
| Amenities Near By | Park, Public Transit, Schools |
| Community Features | School Bus |
| Parking Space Total | 6 |
About #4 -527 Main St S, Guelph/eramosa, Ontario
Building
| Bathroom Total | 3 |
| Bedrooms Above Ground | 3 |
| Bedrooms Total | 3 |
| Basement Development | Unfinished |
| Basement Type | N/a (unfinished) |
| Construction Style Attachment | Detached |
| Cooling Type | Central Air Conditioning |
| Exterior Finish | Brick, Stone |
| Heating Fuel | Natural Gas |
| Heating Type | Forced Air |
| Stories Total | 2 |
| Type | House |
Parking
| Attached Garage |
Land
| Acreage | No |
| Land Amenities | Park, Public Transit, Schools |
| Size Irregular | 49.51 X 113.02 Ft |
| Size Total Text | 49.51 X 113.02 Ft |
Rooms
| Level | Type | Length | Width | Dimensions |
|---|---|---|---|---|
| Second Level | Primary Bedroom | 4.77 m | 3.22 m | 4.77 m x 3.22 m |
| Second Level | Bedroom 2 | 3.66 m | 3.32 m | 3.66 m x 3.32 m |
| Second Level | Bedroom 3 | 4.06 m | 2.88 m | 4.06 m x 2.88 m |
| Main Level | Living Room | 3.78 m | 3.7 m | 3.78 m x 3.7 m |
| Main Level | Dining Room | 4.52 m | 2.77 m | 4.52 m x 2.77 m |
| Main Level | Kitchen | 4.31 m | 3.05 m | 4.31 m x 3.05 m |
| Main Level | Eating Area | 4.31 m | 3.05 m | 4.31 m x 3.05 m |
| Main Level | Laundry Room | Measurements not available | ||
| Other | Foyer | Measurements not available |
Utilities
| Sewer | Installed |
| Natural Gas | Installed |
| Electricity | Installed |
https://www.realtor.ca/real-estate/26521961/4-527-main-st-s-guelpheramosa-rockwood
Interested?
Contact us for more information

