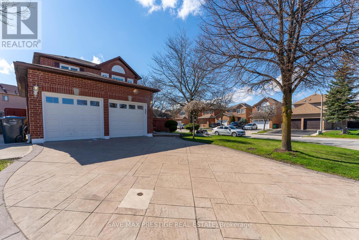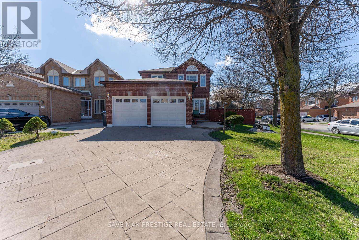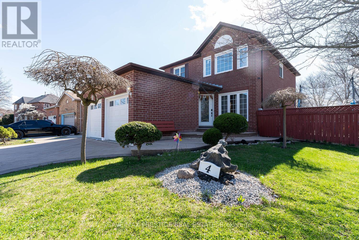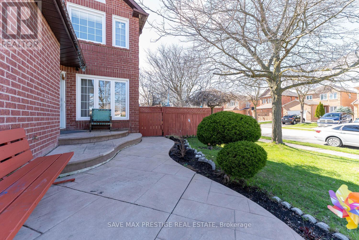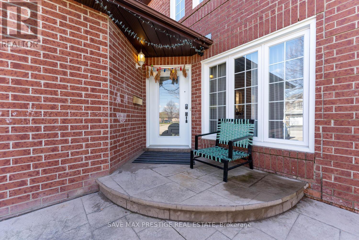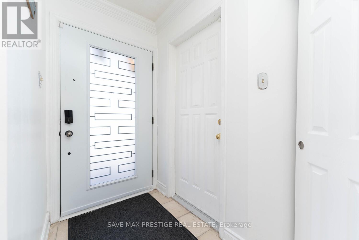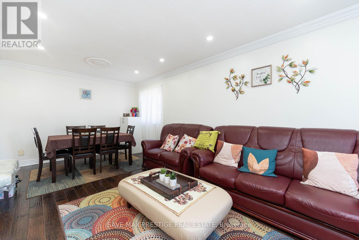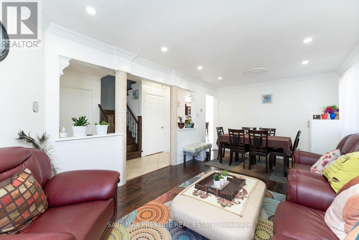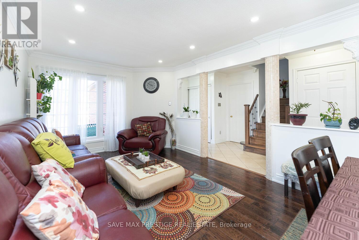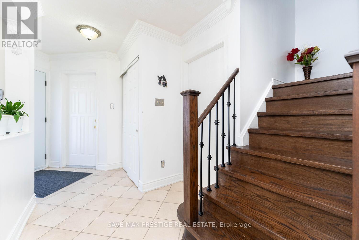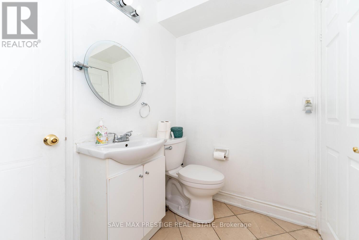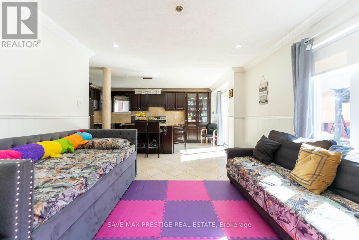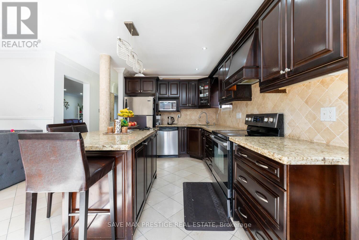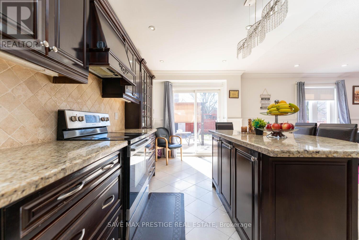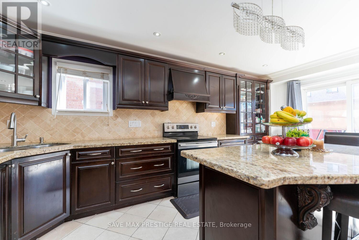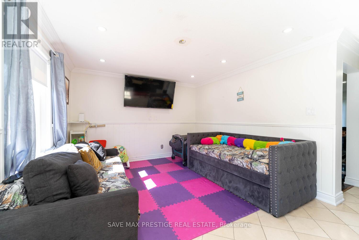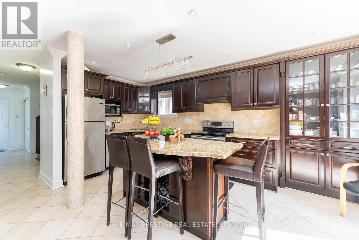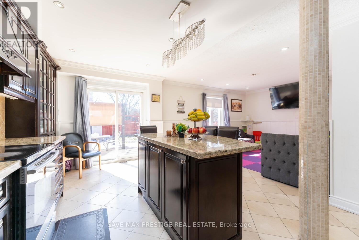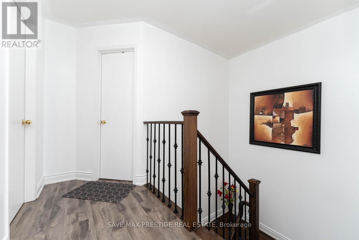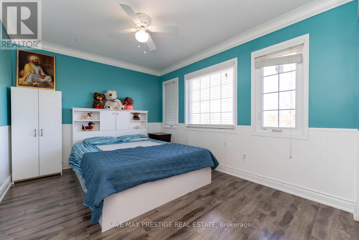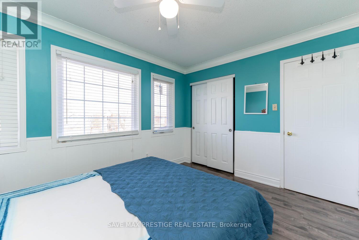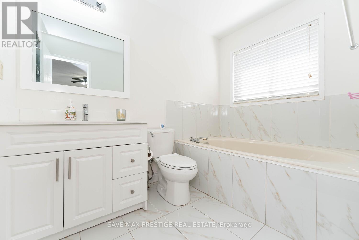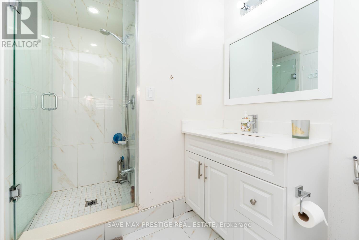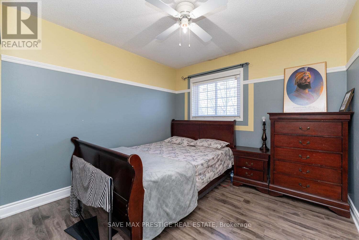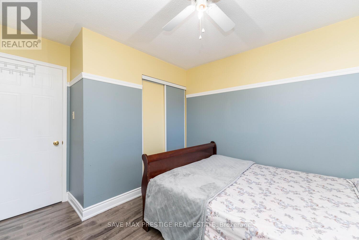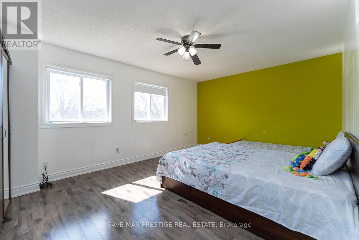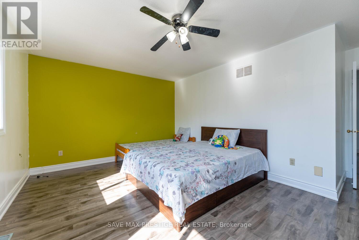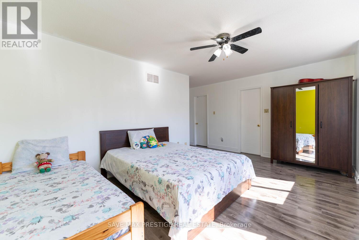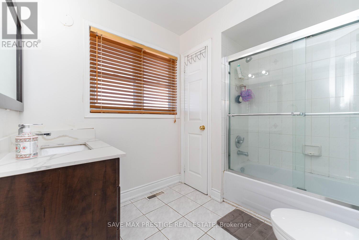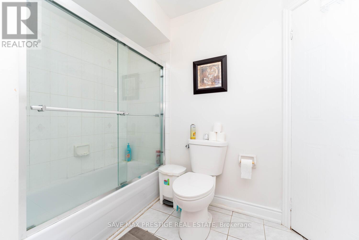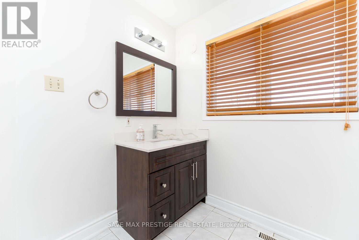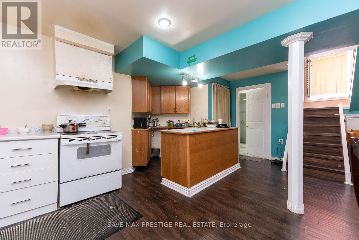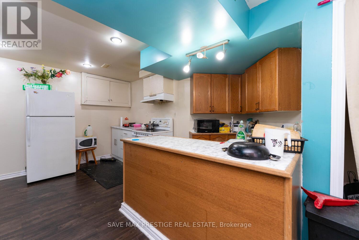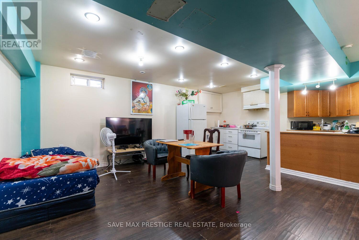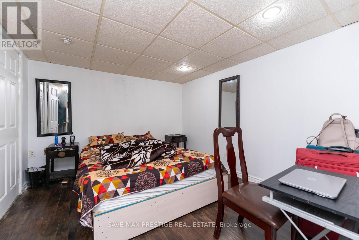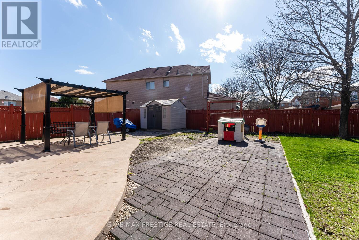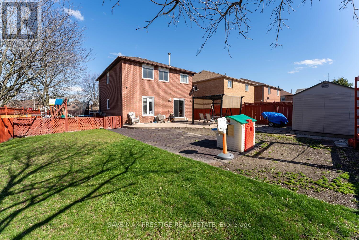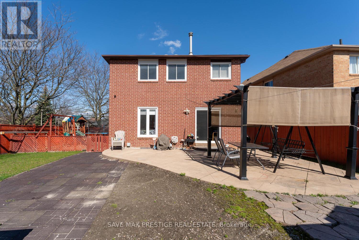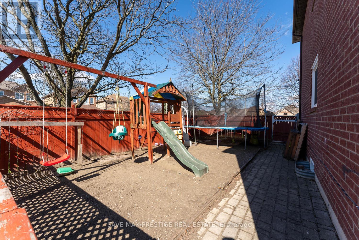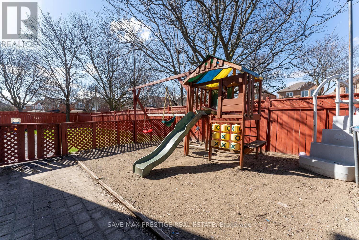4 Cedarwood Cres Brampton, Ontario - MLS#: W8274248
$899,900
Amazing opportunity for Investors/First Time Home Buyers!! Very Well kept 3 Bedroom Full Detached w/Double Car Garage house in the center of Brampton. Living/Dining combined w/hardwood floors & crown moulding. Separate Family room w/Ceramic floors & crown moulding. Upgraded Open Concept kitchen w/Stainless Steel Appliances, Center island & Pot Lights. Stained oak Stair Case w/ iron pickets. Primary bedroom w/5 Pc ensuite & W/I Closet. 2 other good sized bedrooms. Finished Basement w/Separate entrance. Basement has kitchen, 1 Bedroom, 1 3pc washroom. **** EXTRAS **** Close to School, Bus, Plaza, Shopping, Hwy 410, Brampton Downtown & much more. (id:51158)
MLS# W8274248 – FOR SALE : 4 Cedarwood Cres Brampton West Brampton – 4 Beds, 4 Baths Detached House ** Amazing opportunity for Investors/First Time Home Buyers!! Very Well kept 3 Bedroom Full Detached w/Double Car Garage house in the center of Brampton. Living/Dining combined w/hardwood floors & crown moulding. Separate Family room w/Ceramic floors & crown moulding. Upgraded Open Concept kitchen w/Stainless Steel Appliances, Center island & Pot Lights. Stained oak Stair Case w/ iron pickets. Primary bedroom w/5 Pc ensuite & W/I Closet. 2 other good sized bedrooms. Finished Basement w/Separate entrance. Basement has kitchen, 1 Bedroom, 1 3pc washroom. **** EXTRAS **** Close to School, Bus, Plaza, Shopping, Hwy 410, Brampton Downtown & much more. (id:51158) ** 4 Cedarwood Cres Brampton West Brampton **
⚡⚡⚡ Disclaimer: While we strive to provide accurate information, it is essential that you to verify all details, measurements, and features before making any decisions.⚡⚡⚡
📞📞📞Please Call me with ANY Questions, 416-477-2620📞📞📞
Property Details
| MLS® Number | W8274248 |
| Property Type | Single Family |
| Community Name | Brampton West |
| Parking Space Total | 6 |
| Pool Type | Above Ground Pool |
About 4 Cedarwood Cres, Brampton, Ontario
Building
| Bathroom Total | 4 |
| Bedrooms Above Ground | 3 |
| Bedrooms Below Ground | 1 |
| Bedrooms Total | 4 |
| Basement Development | Finished |
| Basement Features | Separate Entrance |
| Basement Type | N/a (finished) |
| Construction Style Attachment | Detached |
| Cooling Type | Central Air Conditioning |
| Exterior Finish | Brick |
| Heating Fuel | Natural Gas |
| Heating Type | Forced Air |
| Stories Total | 2 |
| Type | House |
Parking
| Attached Garage |
Land
| Acreage | No |
| Size Irregular | 43.45 X 115.57 Ft |
| Size Total Text | 43.45 X 115.57 Ft |
Rooms
| Level | Type | Length | Width | Dimensions |
|---|---|---|---|---|
| Second Level | Primary Bedroom | 5.18 m | 3.65 m | 5.18 m x 3.65 m |
| Second Level | Bedroom 2 | 3.65 m | 3.05 m | 3.65 m x 3.05 m |
| Second Level | Bedroom 3 | 3.05 m | 3.05 m | 3.05 m x 3.05 m |
| Basement | Recreational, Games Room | Measurements not available | ||
| Basement | Kitchen | Measurements not available | ||
| Basement | Bedroom | Measurements not available | ||
| Main Level | Living Room | 6.08 m | 3.33 m | 6.08 m x 3.33 m |
| Main Level | Dining Room | 6.08 m | 3.33 m | 6.08 m x 3.33 m |
| Main Level | Family Room | 4.72 m | 3.05 m | 4.72 m x 3.05 m |
| Main Level | Kitchen | 3.81 m | 3.65 m | 3.81 m x 3.65 m |
| Main Level | Eating Area | 3.81 m | 3.65 m | 3.81 m x 3.65 m |
https://www.realtor.ca/real-estate/26807040/4-cedarwood-cres-brampton-brampton-west
Interested?
Contact us for more information

