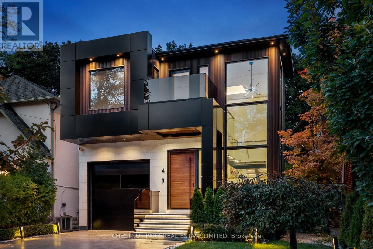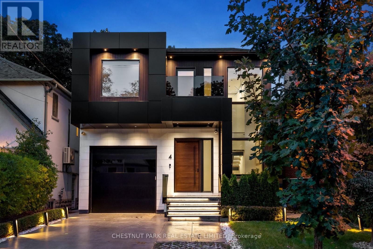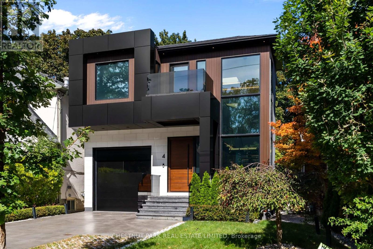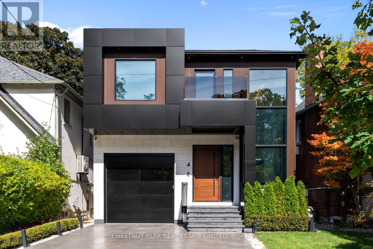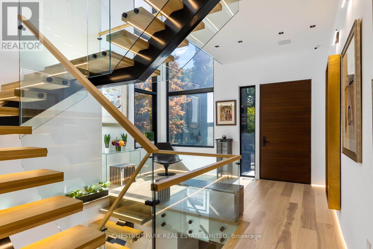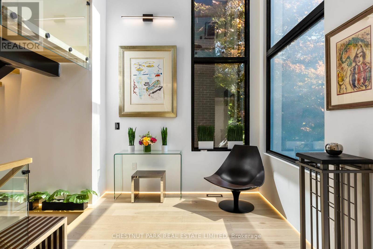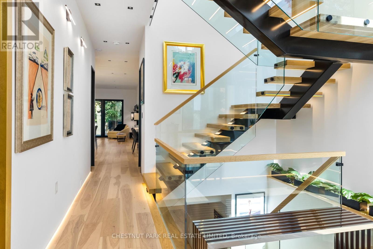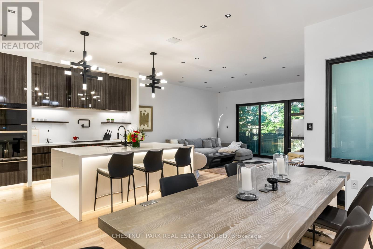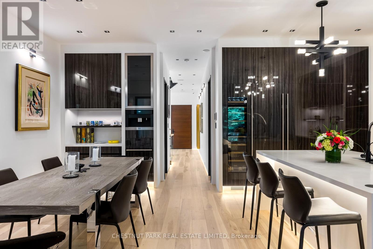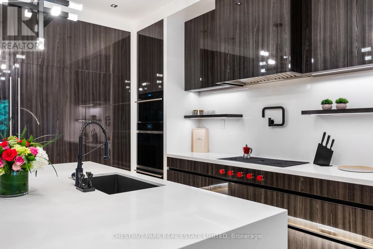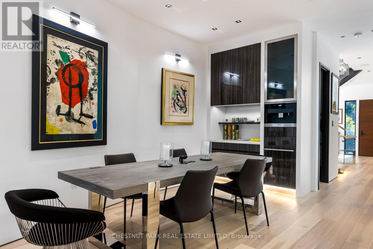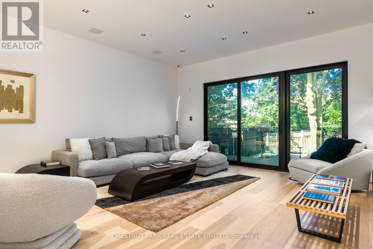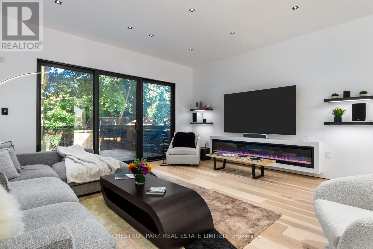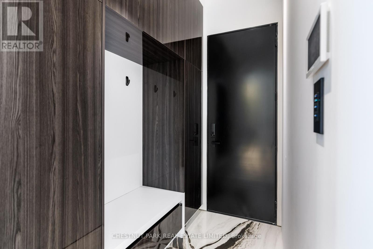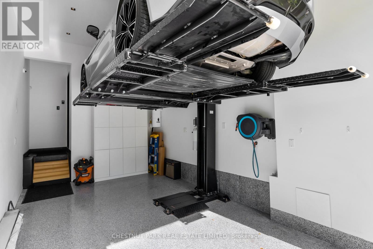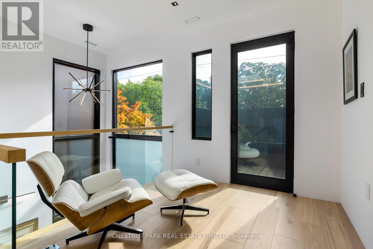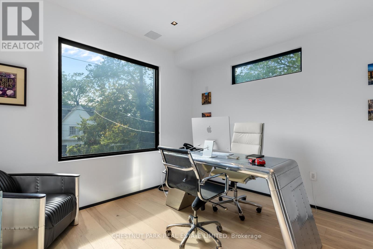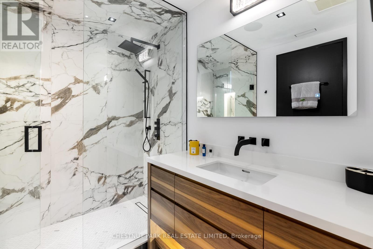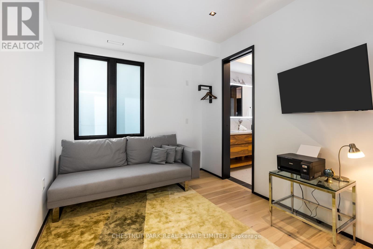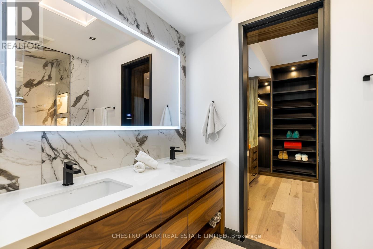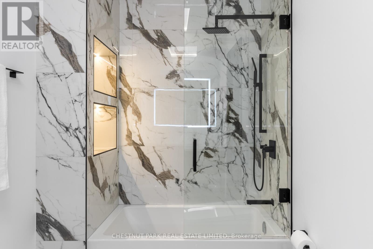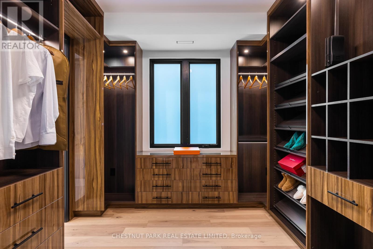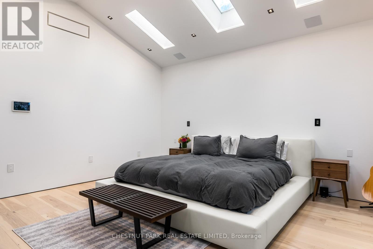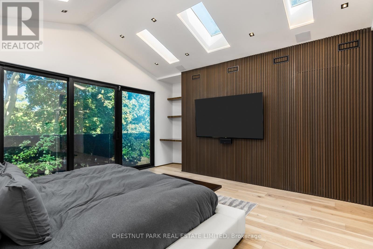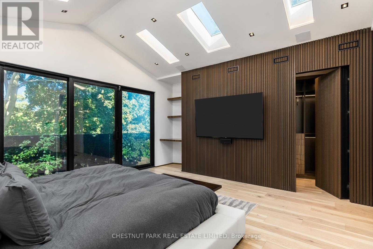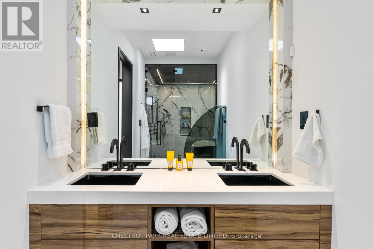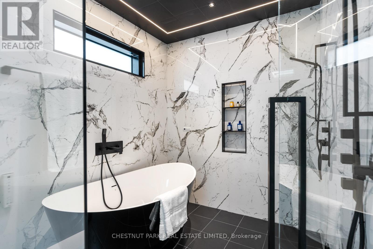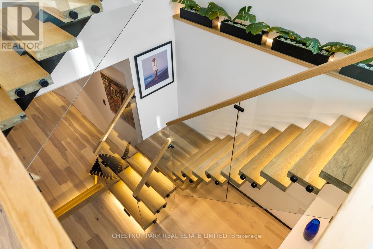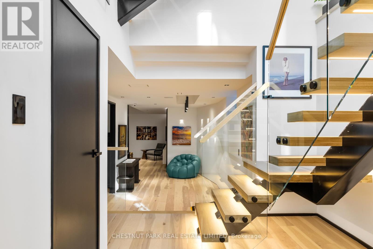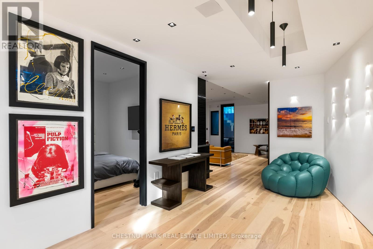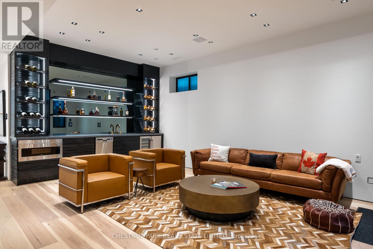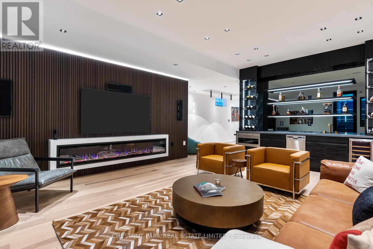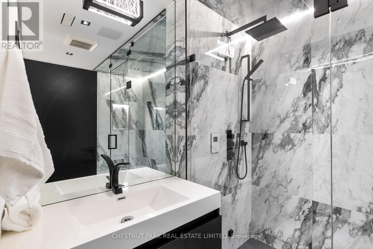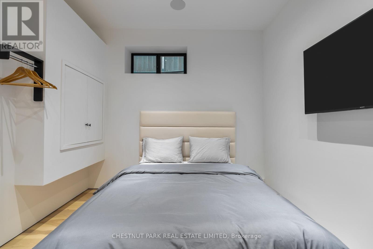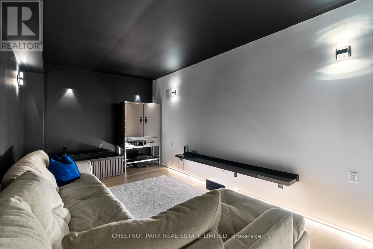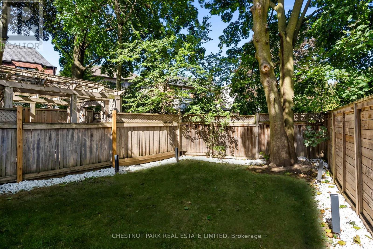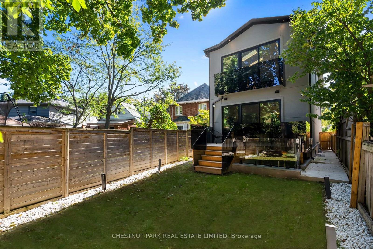4 Douglas Crescent Toronto, Ontario - MLS#: C8203788
$5,595,000
This is ""Million Dollar Listing Toronto'"". Newly built in 2022 by the current owner with over 4,300 sq. ft. This masterpiece is very cool & contemporary throughout. It is one of the best properties to come to the market. It has all the ""wants"" & more. Tall ceilings, wide plank floors, wonderful use of marble, high end appliances with ultra modern amenities inside & out. 4 bedrooms, 5 bathrooms, Media, Gym, Games room, Car lift with heated driveway & Mudroom. The entire house is infused with natural light. It's great for families, couples or singles. This is sophisticated & fashionable living at a new level & at its best. Control4 home automation system controllable by mobile device. This home is well laid out & enjoys solid craftsmanship. Even the exterior is amazing. Turn-key at its finest. There is something here for everyone. Located in a lovely well treed mid town area & close to shopping, schools with ease of access to the downtown and highways. **** EXTRAS **** All warranties in the Seller's possession will go with the sale. (id:51158)
MLS# C8203788 – FOR SALE : 4 Douglas Cres Leaside Toronto – 5 Beds, 5 Baths Detached House ** This is “”Million Dollar Listing Toronto'””. Newly built in 2022 by the current owner with over 4,300 sq. ft. This masterpiece is very cool & contemporary throughout. It is one of the best properties to come to the market. It has all the “”wants”” & more. Tall ceilings, wide plank floors, wonderful use of marble, high end appliances with ultra modern amenities inside & out. 4 bedrooms, 5 bathrooms, Media, Gym, Games room, Car lift with heated driveway & Mudroom. The entire house is infused with natural light. It’s great for families, couples or singles. This is sophisticated & fashionable living at a new level & at its best. Control4 home automation system controllable by mobile device. This home is well laid out & enjoys solid craftsmanship. Even the exterior is amazing. Turn-key at its finest. There is something here for everyone. Located in a lovely well treed mid town area & close to shopping, schools with ease of access to the downtown and highways. **** EXTRAS **** All warranties in the Seller’s possession will go with the sale. (id:51158) ** 4 Douglas Cres Leaside Toronto **
⚡⚡⚡ Disclaimer: While we strive to provide accurate information, it is essential that you to verify all details, measurements, and features before making any decisions.⚡⚡⚡
📞📞📞Please Call me with ANY Questions, 416-477-2620📞📞📞
Property Details
| MLS® Number | C8203788 |
| Property Type | Single Family |
| Community Name | Leaside |
| Parking Space Total | 4 |
About 4 Douglas Crescent, Toronto, Ontario
Building
| Bathroom Total | 5 |
| Bedrooms Above Ground | 4 |
| Bedrooms Below Ground | 1 |
| Bedrooms Total | 5 |
| Basement Development | Finished |
| Basement Features | Walk Out |
| Basement Type | N/a (finished) |
| Construction Style Attachment | Detached |
| Cooling Type | Central Air Conditioning |
| Exterior Finish | Stone |
| Fireplace Present | Yes |
| Foundation Type | Concrete |
| Heating Fuel | Natural Gas |
| Heating Type | Forced Air |
| Stories Total | 3 |
| Type | House |
| Utility Water | Municipal Water |
Parking
| Garage |
Land
| Acreage | No |
| Sewer | Sanitary Sewer |
| Size Irregular | 44.72 X 127.16 Ft |
| Size Total Text | 44.72 X 127.16 Ft |
Rooms
| Level | Type | Length | Width | Dimensions |
|---|---|---|---|---|
| Second Level | Primary Bedroom | 4.8 m | 4.6 m | 4.8 m x 4.6 m |
| Second Level | Bedroom 2 | 3.51 m | 3.33 m | 3.51 m x 3.33 m |
| Second Level | Bedroom 3 | 3.43 m | 2.77 m | 3.43 m x 2.77 m |
| Second Level | Bathroom | 3.43 m | 1.7 m | 3.43 m x 1.7 m |
| Second Level | Bedroom 4 | 3.43 m | 2.74 m | 3.43 m x 2.74 m |
| Lower Level | Family Room | 6.48 m | 4.93 m | 6.48 m x 4.93 m |
| Lower Level | Media | 5.99 m | 3.15 m | 5.99 m x 3.15 m |
| Lower Level | Bedroom 5 | 3.48 m | 3.18 m | 3.48 m x 3.18 m |
| Main Level | Kitchen | 4.11 m | 3.23 m | 4.11 m x 3.23 m |
| Main Level | Living Room | 5.28 m | 5.23 m | 5.28 m x 5.23 m |
| Main Level | Dining Room | 4.95 m | 3.73 m | 4.95 m x 3.73 m |
| Main Level | Bathroom | 5.31 m | 2.13 m | 5.31 m x 2.13 m |
https://www.realtor.ca/real-estate/26706750/4-douglas-crescent-toronto-leaside
Interested?
Contact us for more information

