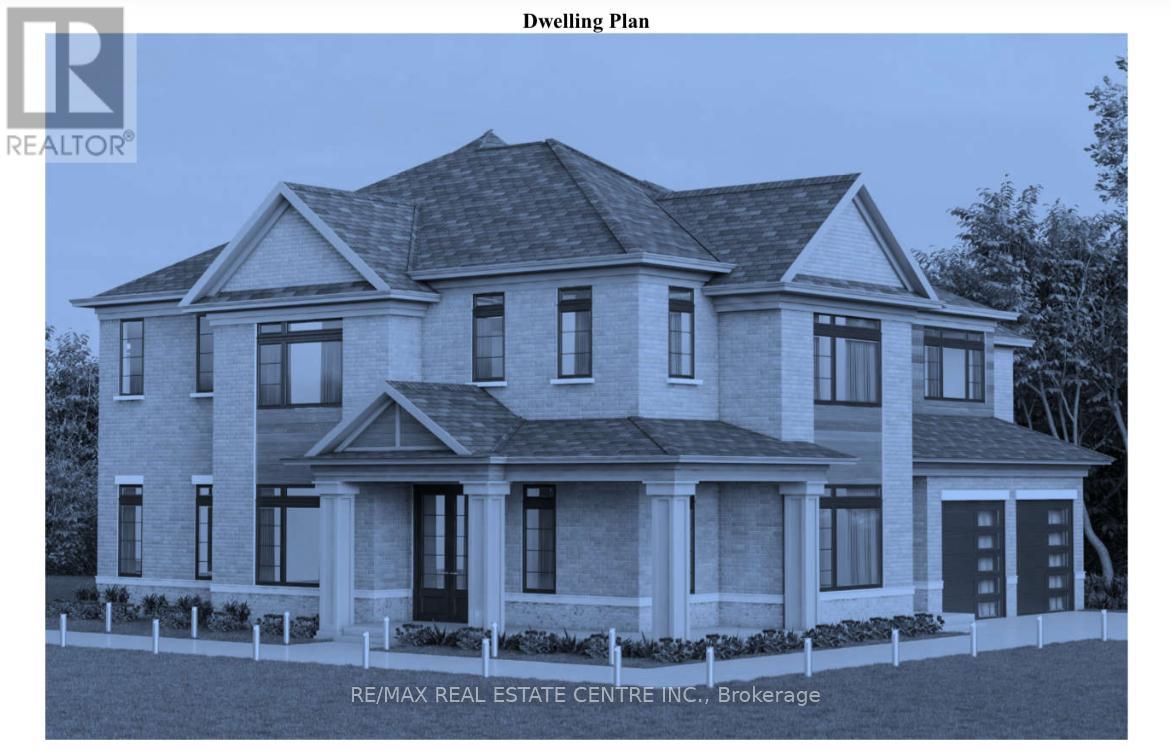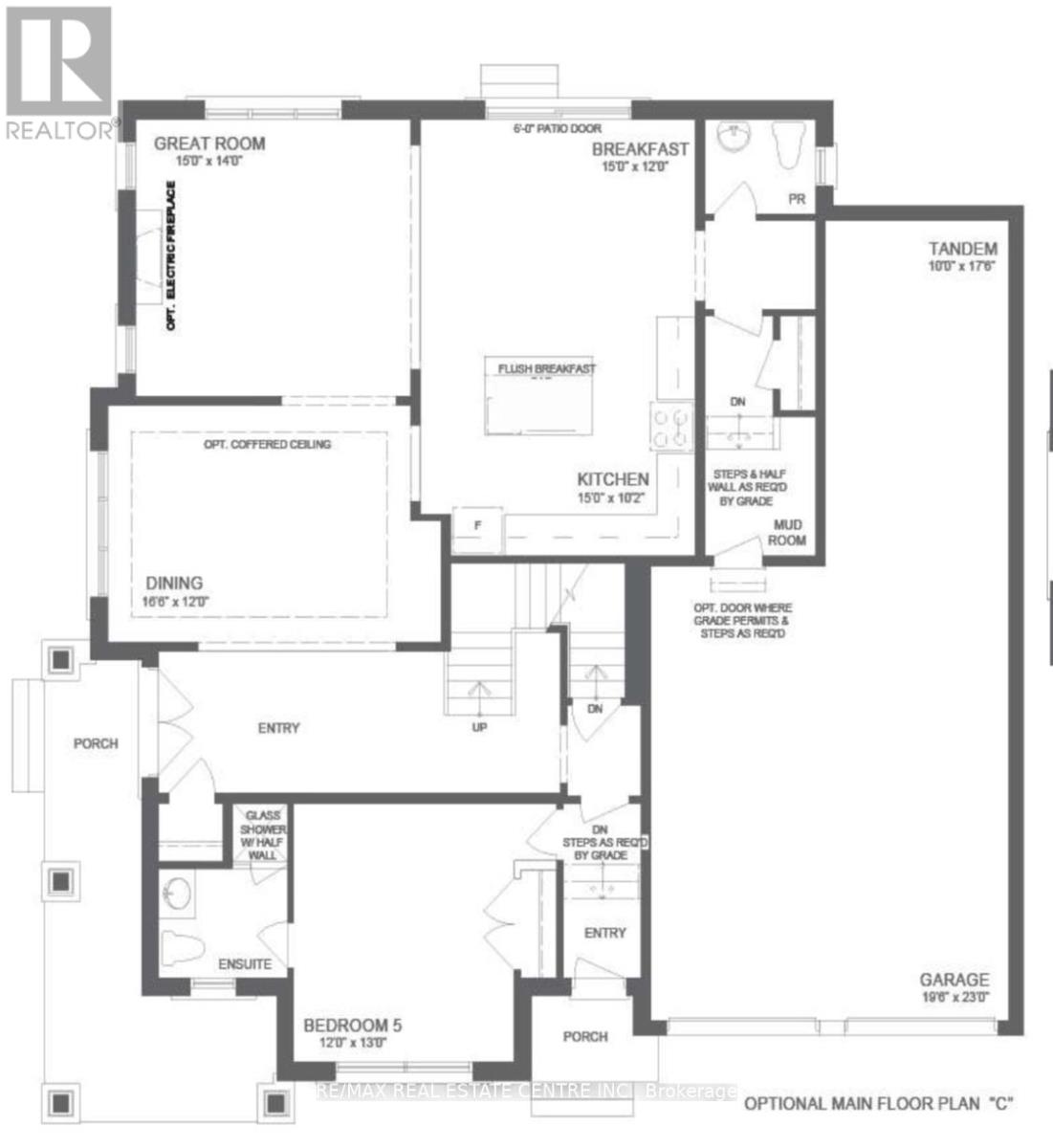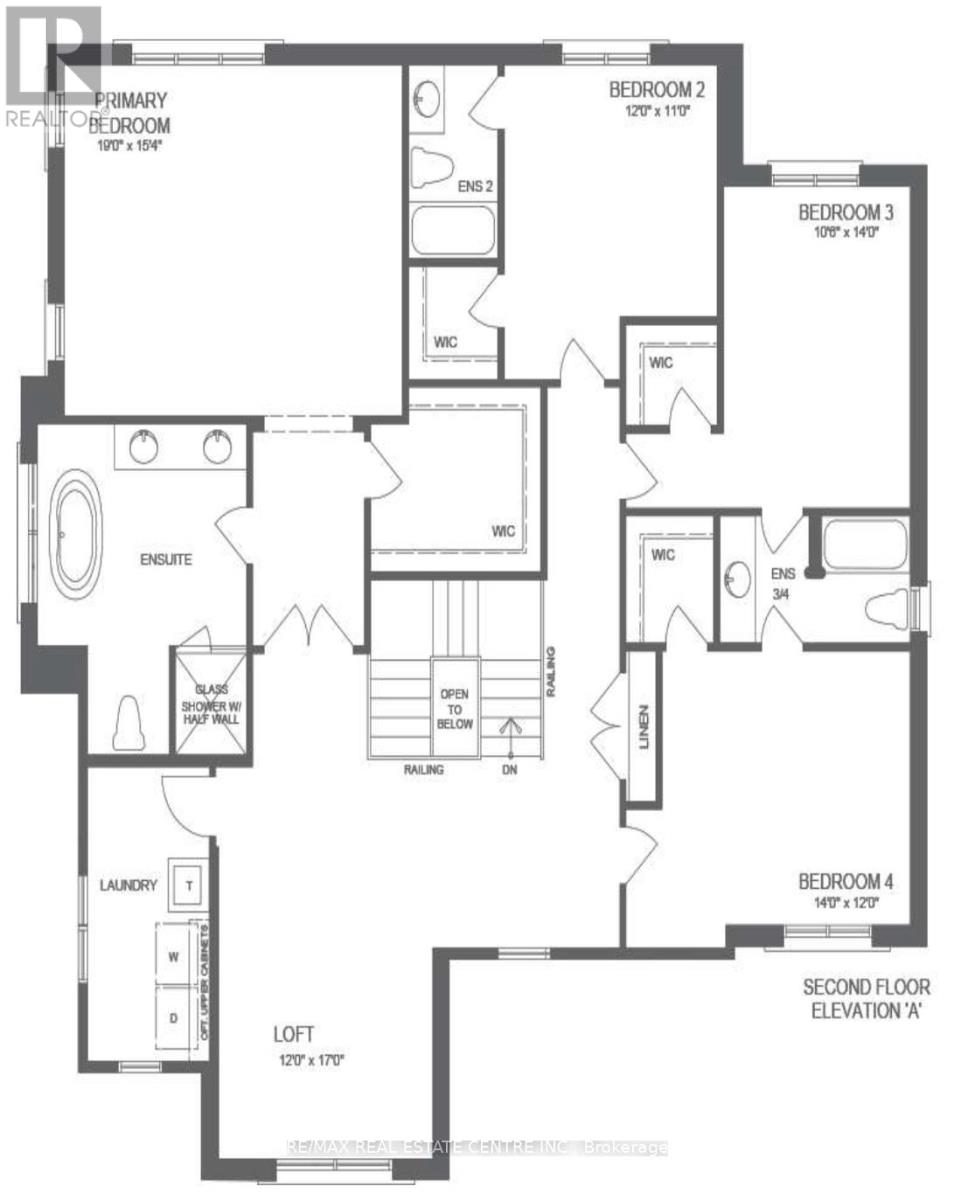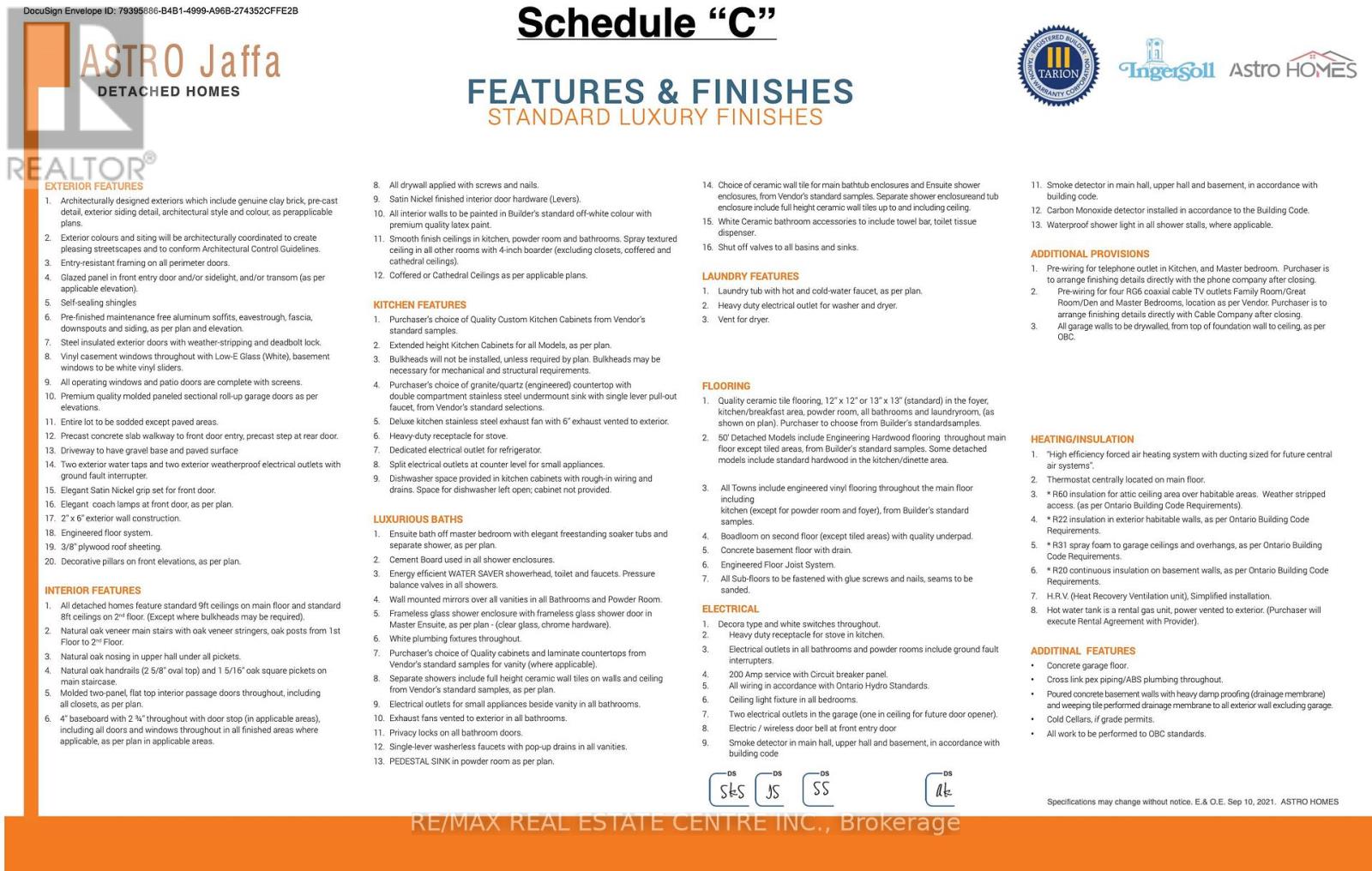4 Elm St Ingersoll, Ontario - MLS#: X8232868
$1,499,900
A GRAND NEW LUXURY 3615 Sq Ft HOME ON A BIG 64' FT LOT with 3 Car Garage (Tandem)(PRE-CONSTRUCTION HOME FROM A QUALITY BUILDER: ASTRO HOMES) A Simply Gorgeous Home w/GRAND DOUBLE DOOR Entry (on a Big Lot 64 x 126 ft lot). A King Size Mater Bedroom with 5 pc Enuite & Walk-In Closet. All 2nd Floor Bedrooms have a Walk-In Closets & Attached Ensuites**in total 5 BR 4.5 WR**MOST CONVENIENT 2ND FLOOR LAUNDRY**(LOADED with Upgrades) 12 x 24 Tiles on main & 2nd, Engineered Hardwood on Main with Matching Natural Oak Stairs, California Ceilings (9ft on Main Floor), A Good Size Kitchen with Choice of Granite/Quartz Counters, Extended Upper Cabinets, Superior Baseboards & Casings, 8' 7"" Basement Ceiling & Bigger Basement Windows.**A BONUS GUEST SUITE with Separate Entrance on Main Floor**ANOTHER BONUS is an UPPER FLOOR LOFT/FAMILY ROOM** **** EXTRAS **** Brand New Home in BEAUTIFUL Mature(ELM ST)Neighbourhood w/Easy Access to Hwy 401.(BRAND NEW = NEVER LIVED IN)NICE UPGRADED HOME>DIRECTLY FROM BUILDER. Separate Side Entrance for Basement Included. BUYER CAN STILL DO ALL THE COLOR SELECTIONS (id:51158)
MLS# X8232868 – FOR SALE : 4 Elm St Ingersoll – South Ingersoll – 5 Beds, 5 Baths Detached House ** A GRAND NEW LUXURY 3615 Sq Ft HOME ON A BIG 64′ FT LOT with 3 Car Garage (Tandem)(PRE-CONSTRUCTION HOME FROM A QUALITY BUILDER: ASTRO HOMES) A Simply Gorgeous Home w/GRAND DOUBLE DOOR Entry (on a Big Lot 64 x 126 ft lot). A King Size Mater Bedroom with 5 pc Enuite & Walk-In Closet. All 2nd Floor Bedrooms have a Walk-In Closets & Attached Ensuites**in total 5 BR 4.5 WR**MOST CONVENIENT 2ND FLOOR LAUNDRY**(LOADED with Upgrades) 12 x 24 Tiles on main & 2nd, Engineered Hardwood on Main with Matching Natural Oak Stairs, California Ceilings (9ft on Main Floor), A Good Size Kitchen with Choice of Granite/Quartz Counters, Extended Upper Cabinets, Superior Baseboards & Casings, 8′ 7″” Basement Ceiling & Bigger Basement Windows.**A BONUS GUEST SUITE with Separate Entrance on Main Floor**ANOTHER BONUS is an UPPER FLOOR LOFT/FAMILY ROOM** **** EXTRAS **** Brand New Home in BEAUTIFUL Mature(ELM ST)Neighbourhood w/Easy Access to Hwy 401.(BRAND NEW = NEVER LIVED IN)NICE UPGRADED HOME>DIRECTLY FROM BUILDER. Separate Side Entrance for Basement Included. BUYER CAN STILL DO ALL THE COLOR SELECTIONS (id:51158) ** 4 Elm St Ingersoll – South Ingersoll **
⚡⚡⚡ Disclaimer: While we strive to provide accurate information, it is essential that you to verify all details, measurements, and features before making any decisions.⚡⚡⚡
📞📞📞Please Call me with ANY Questions, 416-477-2620📞📞📞
Property Details
| MLS® Number | X8232868 |
| Property Type | Single Family |
| Community Name | Ingersoll - South |
| Parking Space Total | 7 |
About 4 Elm St, Ingersoll, Ontario
Building
| Bathroom Total | 5 |
| Bedrooms Above Ground | 5 |
| Bedrooms Total | 5 |
| Basement Features | Separate Entrance |
| Basement Type | Full |
| Construction Style Attachment | Detached |
| Exterior Finish | Brick, Vinyl Siding |
| Heating Fuel | Natural Gas |
| Heating Type | Forced Air |
| Stories Total | 2 |
| Type | House |
Parking
| Garage |
Land
| Acreage | No |
| Size Irregular | 64 X 126 Ft ; Big Corner Lot(no Sidewalk)extra Parking |
| Size Total Text | 64 X 126 Ft ; Big Corner Lot(no Sidewalk)extra Parking |
Rooms
| Level | Type | Length | Width | Dimensions |
|---|---|---|---|---|
| Second Level | Primary Bedroom | 5.8 m | 4.57 m | 5.8 m x 4.57 m |
| Second Level | Bedroom 2 | 3.66 m | 3.36 m | 3.66 m x 3.36 m |
| Second Level | Bedroom 3 | 3.05 m | 4.27 m | 3.05 m x 4.27 m |
| Second Level | Bedroom 4 | 4.27 m | 3.66 m | 4.27 m x 3.66 m |
| Second Level | Family Room | 5.19 m | 3.66 m | 5.19 m x 3.66 m |
| Second Level | Laundry Room | 3.66 m | 1.52 m | 3.66 m x 1.52 m |
| Main Level | Great Room | 4.57 m | 4.27 m | 4.57 m x 4.27 m |
| Main Level | Dining Room | 4.88 m | 3.66 m | 4.88 m x 3.66 m |
| Main Level | Kitchen | 4.57 m | 3.05 m | 4.57 m x 3.05 m |
| Main Level | Eating Area | 4.57 m | 3.66 m | 4.57 m x 3.66 m |
| Main Level | Bedroom 5 | 3.66 m | 3.96 m | 3.66 m x 3.96 m |
| Main Level | Mud Room | 5.49 m | 1.22 m | 5.49 m x 1.22 m |
https://www.realtor.ca/real-estate/26749440/4-elm-st-ingersoll-ingersoll-south
Interested?
Contact us for more information






