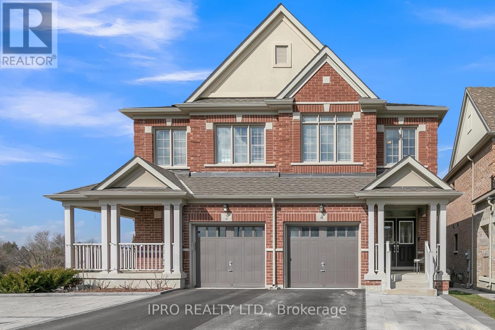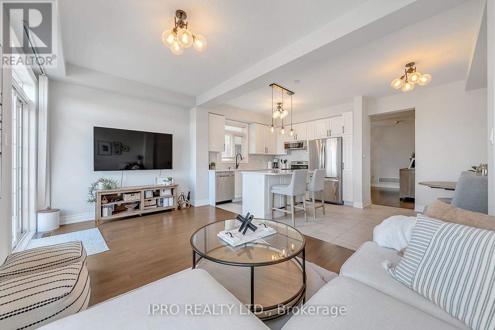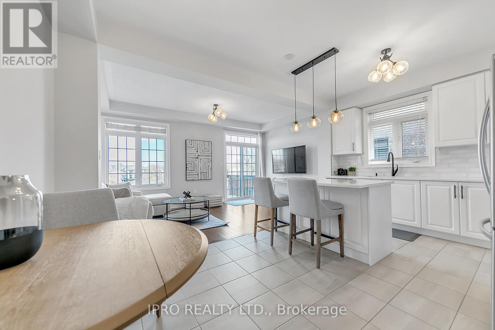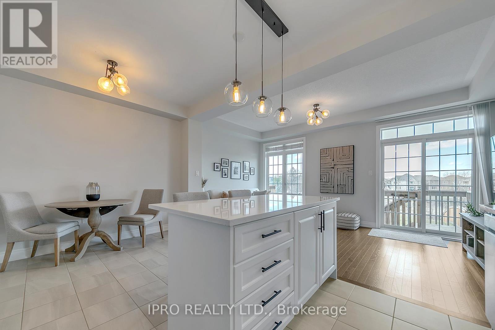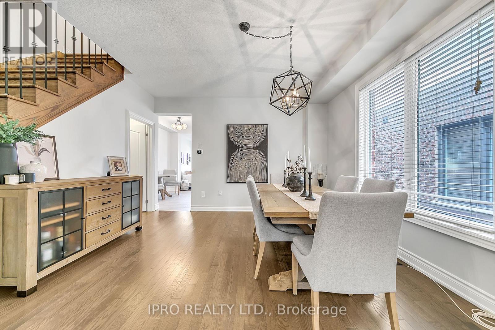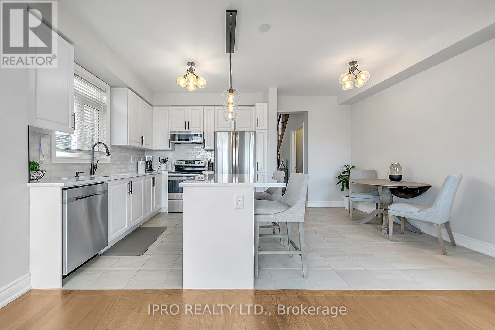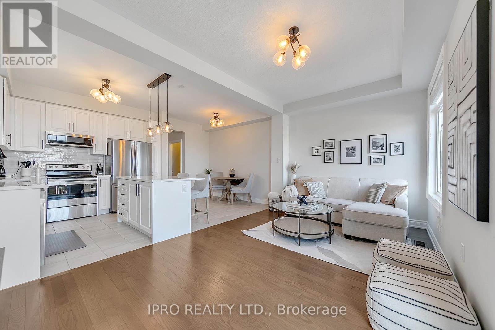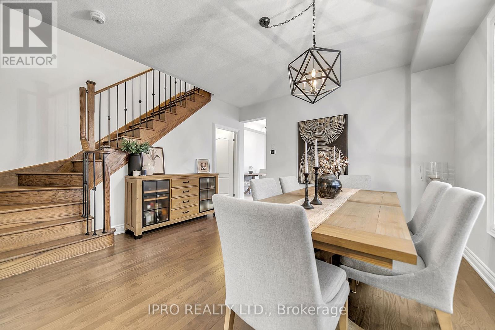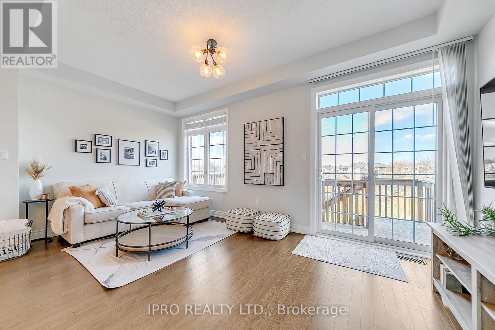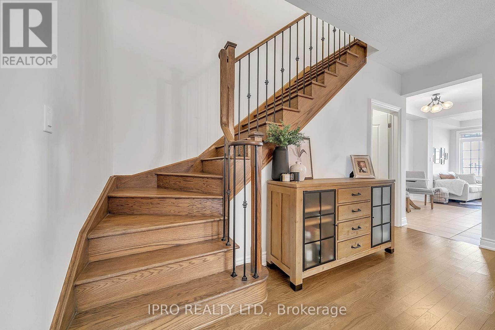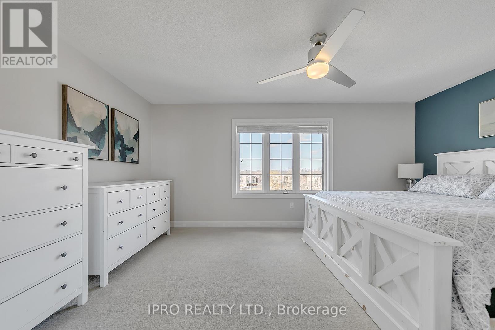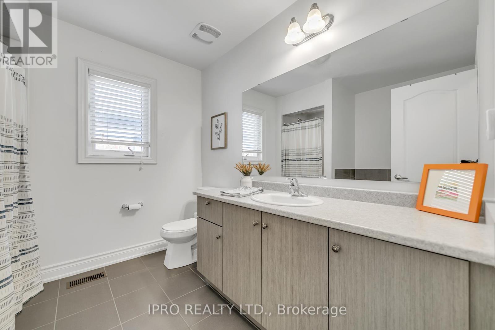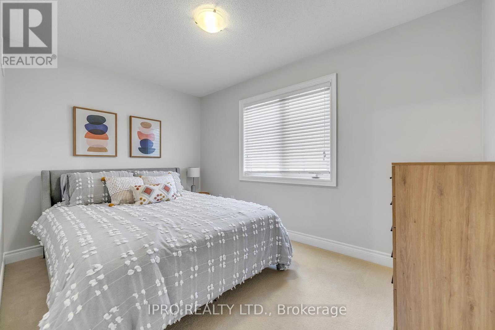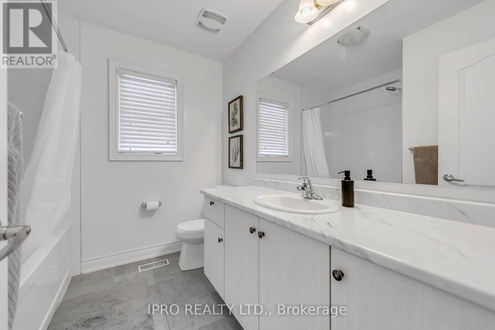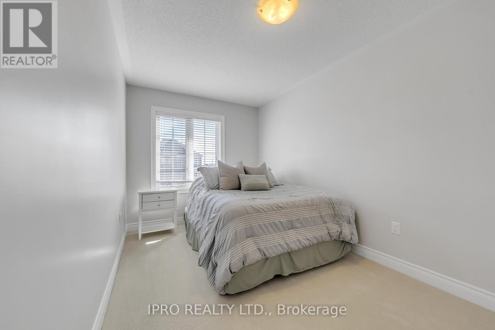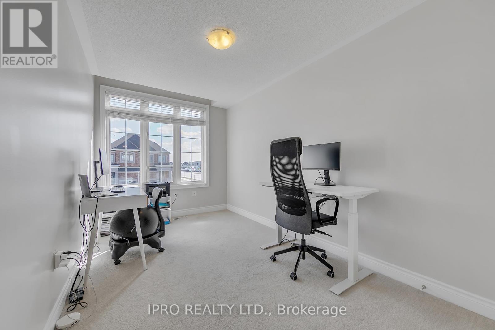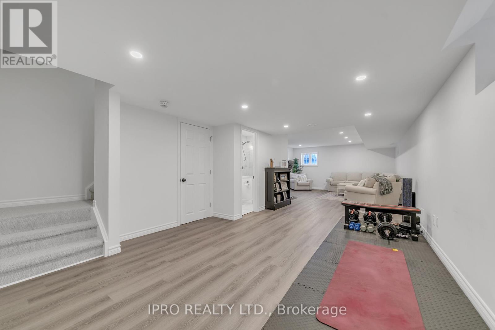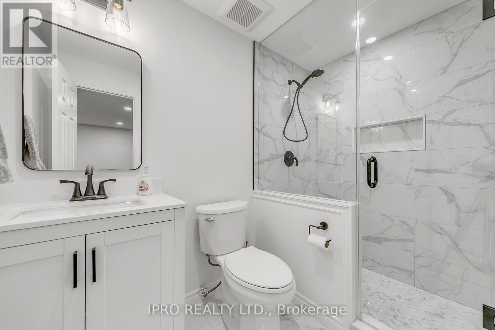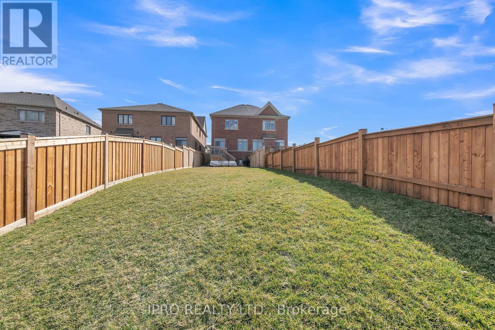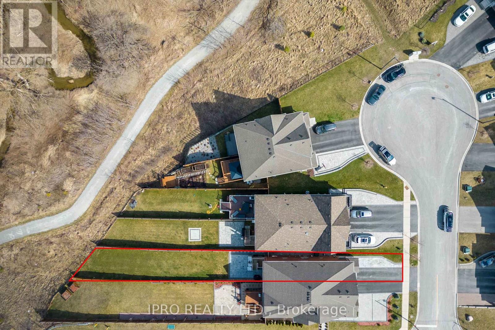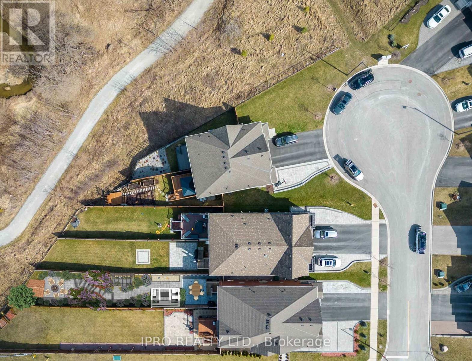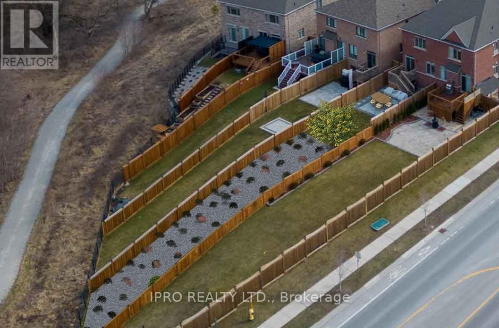4 Kester Court East Gwillimbury, Ontario - MLS#: N8290528
$1,115,000
Stunning Home in Cul-De-Sac With Fenced Backyard And Ravine Views! Within Walking Distance to New Elementary Schools and Community Park with Water Features and Many Walking Trails. Meticulously Maintained With ~2650 sqft Living Space. Four Large Bedrooms and Four Bathrooms. Finished Basement (2023) with Large Recreation Room and Bathroom with Shower. Newly updated (2023) Kitchen Quartz Counters and Backsplash. New (2022) Back Patio and Fenced Yard (2023) Offering Privacy to Enjoy Your Serene Outdoor Space. New (2022) Front Patio Includes Convenient Additional Parking Space or Front Seating Area. Spacious Covered Front Porch. Excellent Storage with 2nd Floor Walk-In and Basement Storage with Cold Cellar. Close to Upper Canada Mall, Costco, Cineplex, 404, GO Train. *Check Out Virtually Staged Backyard Photos to Imagine The Possibilities - Simple or Designer Options!* **** EXTRAS **** cont'd legal description: TOWN OF EAST GWILLIMBURY (id:51158)
MLS# N8290528 – FOR SALE : 4 Kester Crt Sharon East Gwillimbury – 4 Beds, 4 Baths Semi-detached House ** Stunning Home in Cul-De-Sac With Large Fenced Backyard Overlooking Ravine! Within Walking Distance to New Elementary Schools and Community Park with Water Features and Walking Trails. Meticulously Maintained with Four Large Bedrooms and Four Bathrooms. Newly updated (2023) Kitchen Quartz Counters and Backsplash. Newly (2023) Finished Basement with Large Recreation Room and Bathroom with Shower offering approximately 600 sq ft of additional living space. New (2022) Back Patio and Fenced Yard (2023) Offering Privacy to Enjoy Your Serene Outdoor Space. New (2022) Front Patio Includes Convenient Additional Parking Space or Front Seating Area. Spacious Covered Front Porch. Excellent Storage with 2nd Floor Walk-In and Basement Storage with Cold Cellar. Close to Upper Canada Mall, Costco, Cineplex, 404, GO Train. **** EXTRAS **** cont’d legal description: TOWN OF EAST GWILLIMBURY (id:51158) ** 4 Kester Crt Sharon East Gwillimbury **
⚡⚡⚡ Disclaimer: While we strive to provide accurate information, it is essential that you to verify all details, measurements, and features before making any decisions.⚡⚡⚡
📞📞📞Please Call me with ANY Questions, 416-477-2620📞📞📞
Property Details
| MLS® Number | N8290528 |
| Property Type | Single Family |
| Community Name | Sharon |
| Amenities Near By | Park, Public Transit, Schools |
| Features | Cul-de-sac, Ravine |
| Parking Space Total | 4 |
About 4 Kester Court, East Gwillimbury, Ontario
Building
| Bathroom Total | 4 |
| Bedrooms Above Ground | 4 |
| Bedrooms Total | 4 |
| Appliances | Water Heater - Tankless, Water Softener, Dishwasher, Dryer, Microwave, Range, Refrigerator, Washer, Window Coverings |
| Basement Development | Finished |
| Basement Type | Full (finished) |
| Construction Style Attachment | Semi-detached |
| Cooling Type | Central Air Conditioning, Air Exchanger |
| Exterior Finish | Brick |
| Foundation Type | Poured Concrete |
| Heating Fuel | Natural Gas |
| Heating Type | Forced Air |
| Stories Total | 2 |
| Type | House |
| Utility Water | Municipal Water |
Parking
| Attached Garage |
Land
| Acreage | No |
| Land Amenities | Park, Public Transit, Schools |
| Sewer | Sanitary Sewer |
| Size Irregular | 28.45 X 243.28 Ft |
| Size Total Text | 28.45 X 243.28 Ft |
Rooms
| Level | Type | Length | Width | Dimensions |
|---|---|---|---|---|
| Second Level | Primary Bedroom | 6.33 m | 5.21 m | 6.33 m x 5.21 m |
| Second Level | Bedroom 2 | 3.53 m | 2.57 m | 3.53 m x 2.57 m |
| Second Level | Bedroom 3 | 4.98 m | 2.57 m | 4.98 m x 2.57 m |
| Second Level | Bedroom 4 | 4.3 m | 2.53 m | 4.3 m x 2.53 m |
| Basement | Cold Room | 3.13 m | 6.83 m | 3.13 m x 6.83 m |
| Basement | Recreational, Games Room | 10.6 m | 4.75 m | 10.6 m x 4.75 m |
| Main Level | Living Room | 2.74 m | 5.2 m | 2.74 m x 5.2 m |
| Main Level | Kitchen | 3.25 m | 5.23 m | 3.25 m x 5.23 m |
| Main Level | Dining Room | 4.45 m | 4.09 m | 4.45 m x 4.09 m |
| Main Level | Laundry Room | 1.93 m | 1.93 m | 1.93 m x 1.93 m |
https://www.realtor.ca/real-estate/26823384/4-kester-court-east-gwillimbury-sharon
Interested?
Contact us for more information

