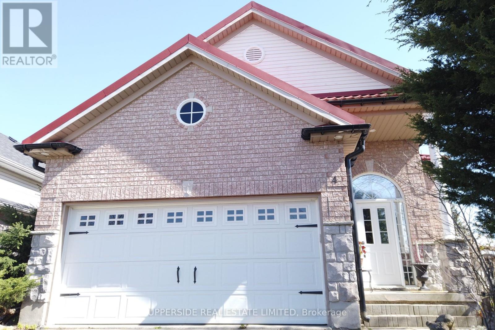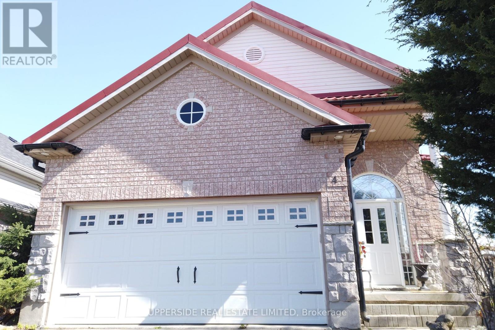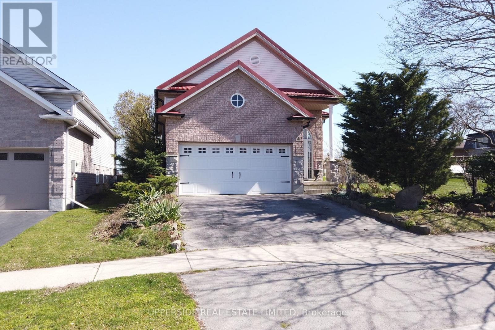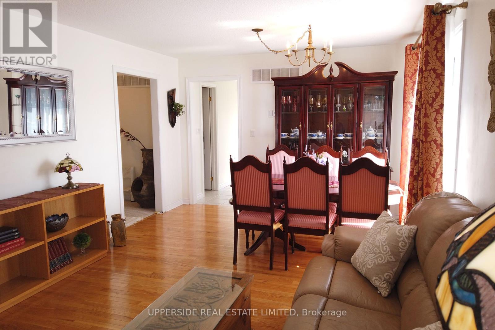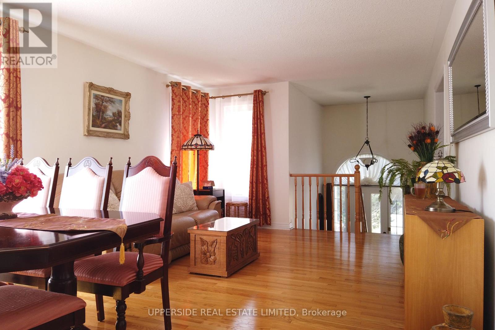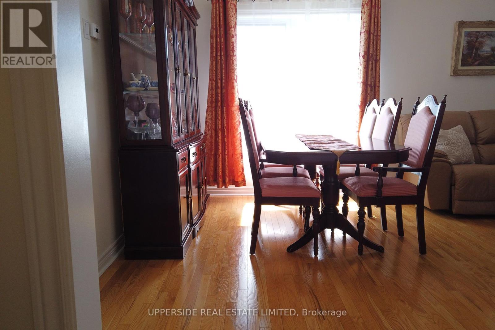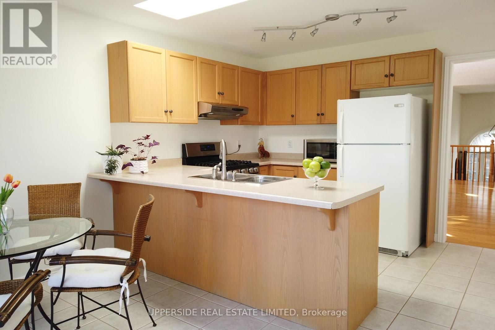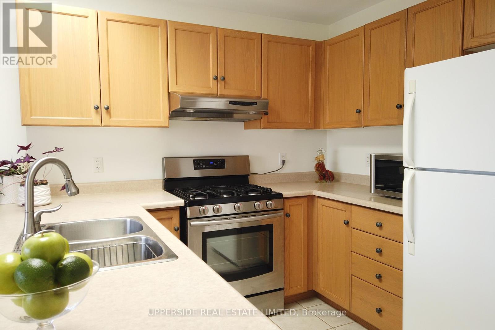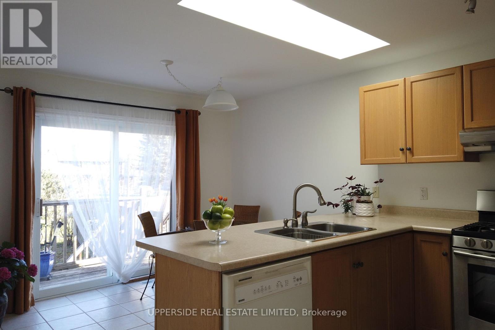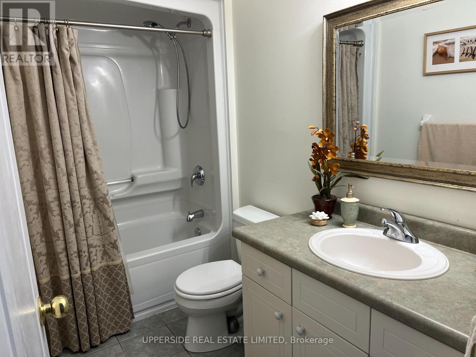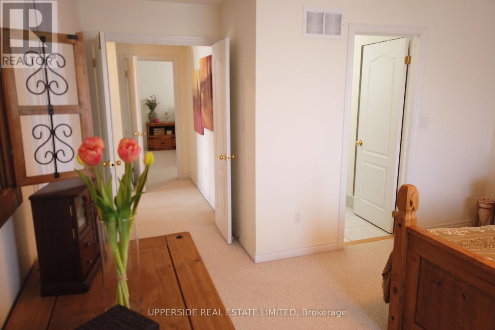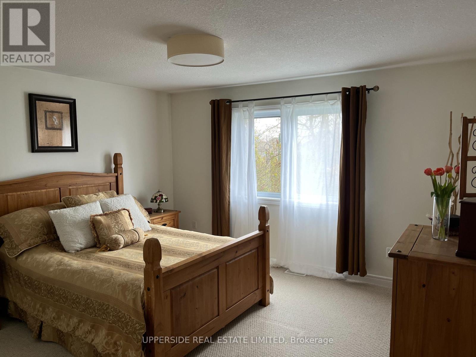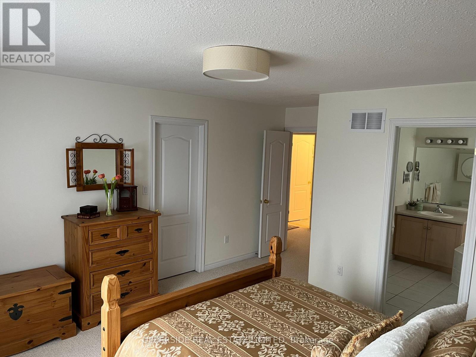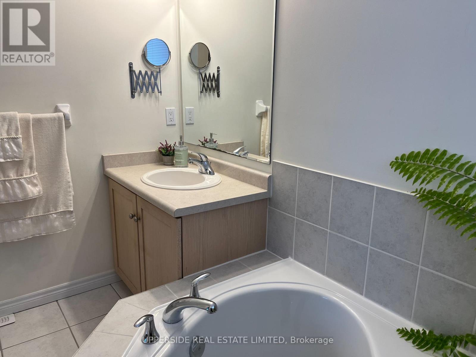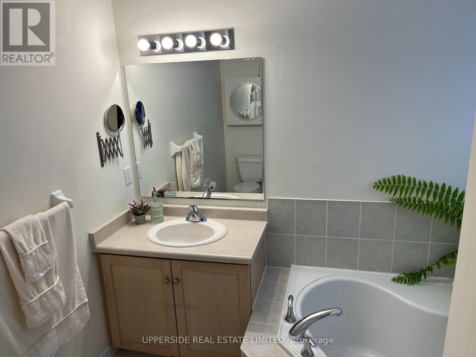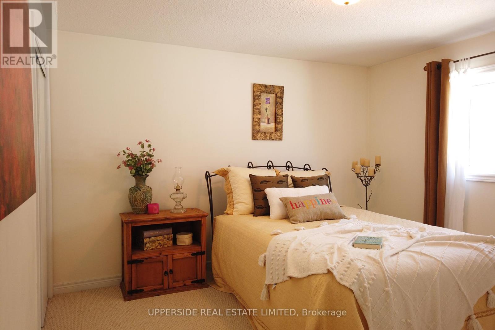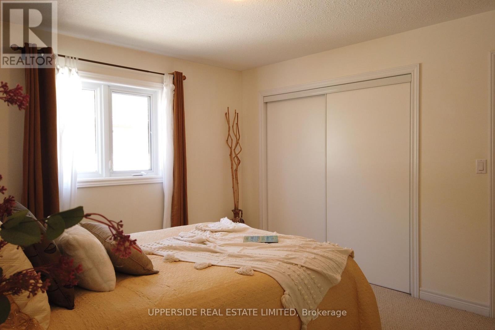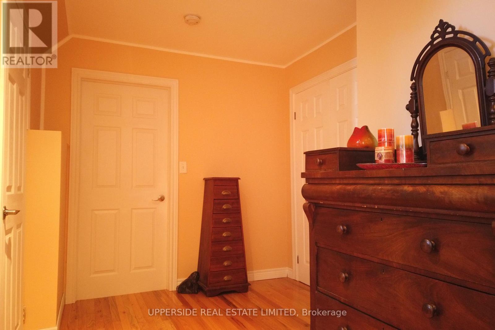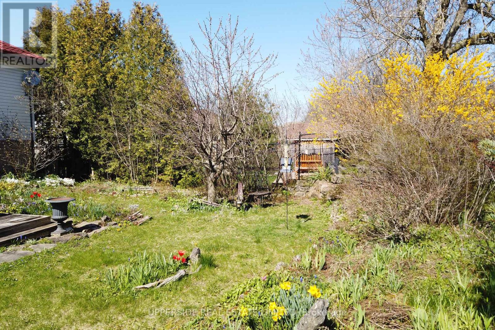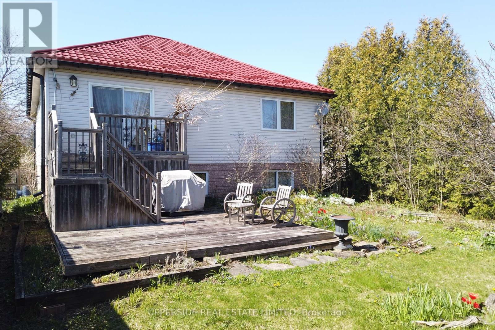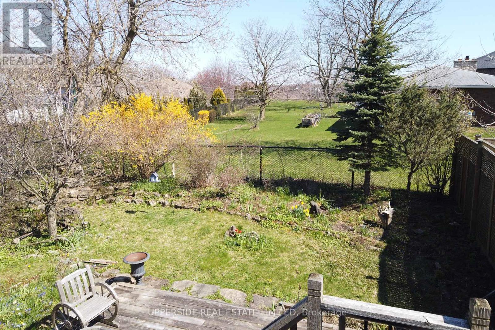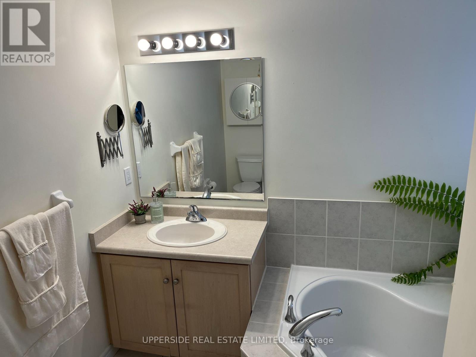4 Kingsley Road S Halton Hills, Ontario - MLS#: W8295266
$1,199,800
Nestled on a quiet, tree-lined street, this Charleston raised bungalow offers a unique and captivating living experience for discerning homeowners. Brimming with thoughtful extras and endless potential, this home is a true gem in a quiet neighborhood yet walking distance to shopping, parks, schools and restaurants. Step inside and be greeted by a warm and welcoming atmosphere. The eat-in kitchen, complete with a skylight, provides a bright and airy space for meal preparation and casual dining. The sun-filled living and dining room, featuring stunning oak hardwood flooring, offers the perfect setting for entertaining guests or relaxing with loved ones. The exterior of this home is a gardener's paradise, with ample opportunities to cultivate a truly one-of-a-kind outdoor oasis. The European metal roof with large gutters and double-car garage gives the home a timeless, yet modern aesthetic that will be everlasting. Whether you're a seasoned green thumb or a budding gardener, this property provides the perfect canvas to showcase your unique style and vision. Retreat to the spacious master bedroom, which boasts a double-door entry and leads to a 4-P en-suite bathroom. Indulge in the 5-foot corner soaker tub and enjoy the convenience of the huge walk-in closet. Additionally, this home features a generously sized, roughed-in in-law suite or rental suite, providing endless possibilities for the new owners to customize to their liking.Don't miss the opportunity to make this charming Charleston bungalow your own. Schedule a viewing today and experience the unique blend of character, comfort, and potential that this exceptional property has to offer. **** EXTRAS **** 2nd Bdrom W/ His/Her Closets. Oak Stairs to Main Fl & Bsmt. Casement Windows, Semi-fin bsmt W/ Fin Lndry Rm, Cac, 3Pc Rough-in, Rough Kitchen, 5 Above-grade Windows + W/In To 2 Car Garage. Hot water, Furnace Owned. Gas Stove & Gas BBQ Conn. (id:51158)
MLS# W8295266 – FOR SALE : 4 Kingsley Rd S Acton Halton Hills – 2 Beds, 2 Baths Detached House ** Nestled on a quiet, tree-lined street, this Charleston raised bungalow offers a unique and captivating living experience for discerning homeowners. Brimming with thoughtful extras and endless potential, this home is a true gem in a quiet neighborhood yet walking distance to shopping, parks, schools and restaurants. Step inside and be greeted by a warm and welcoming atmosphere. The eat-in kitchen, complete with a skylight, provides a bright and airy space for meal preparation and casual dining. The sun-filled living and dining room, featuring stunning oak hardwood flooring, offers the perfect setting for entertaining guests or relaxing with loved ones. The exterior of this home is a gardener’s paradise, with ample opportunities to cultivate a truly one-of-a-kind outdoor oasis. The European metal roof with large gutters and double-car garage gives the home a timeless, yet modern aesthetic that will be everlasting. Whether you’re a seasoned green thumb or a budding gardener, this property provides the perfect canvas to showcase your unique style and vision. Retreat to the spacious master bedroom, which boasts a double-door entry and leads to a 4-P en-suite bathroom. Indulge in the 5-foot corner soaker tub and enjoy the convenience of the huge walk-in closet. Additionally, this home features a generously sized, roughed-in in-law suite or rental suite, providing endless possibilities for the new owners to customize to their liking.Don’t miss the opportunity to make this charming Charleston bungalow your own. Schedule a viewing today and experience the unique blend of character, comfort, and potential that this exceptional property has to offer. **** EXTRAS **** 2nd Bdrom W/ His/Her Closets. Oak Stairs to Main Fl & Bsmt. Casement Windows, Semi-fin bsmt W/ Fin Lndry Rm, Cac, 3Pc Rough-in, Rough Kitchen, 5 Above-grade Windows + W/In To 2 Car Garage. Hot water, Furnace Owned ** 4 Kingsley Rd S Acton Halton Hills **
⚡⚡⚡ Disclaimer: While we strive to provide accurate information, it is essential that you to verify all details, measurements, and features before making any decisions.⚡⚡⚡
📞📞📞Please Call me with ANY Questions, 416-477-2620📞📞📞
Property Details
| MLS® Number | W8295266 |
| Property Type | Single Family |
| Community Name | Acton |
| Parking Space Total | 4 |
| Structure | Deck |
About 4 Kingsley Road S, Halton Hills, Ontario
Building
| Bathroom Total | 2 |
| Bedrooms Above Ground | 2 |
| Bedrooms Total | 2 |
| Appliances | Garage Door Opener Remote(s) |
| Architectural Style | Raised Bungalow |
| Basement Development | Partially Finished |
| Basement Type | Full (partially Finished) |
| Construction Style Attachment | Detached |
| Cooling Type | Central Air Conditioning |
| Exterior Finish | Brick, Stone |
| Foundation Type | Concrete |
| Heating Fuel | Natural Gas |
| Heating Type | Forced Air |
| Stories Total | 1 |
| Type | House |
| Utility Water | Municipal Water |
Parking
| Garage |
Land
| Acreage | No |
| Sewer | Sanitary Sewer |
| Size Irregular | 42.47 X 121.26 Ft |
| Size Total Text | 42.47 X 121.26 Ft |
Rooms
| Level | Type | Length | Width | Dimensions |
|---|---|---|---|---|
| Basement | Laundry Room | 2.14 m | 1.85 m | 2.14 m x 1.85 m |
| Main Level | Living Room | 6.1 m | 3.94 m | 6.1 m x 3.94 m |
| Main Level | Dining Room | 6.1 m | 3.94 m | 6.1 m x 3.94 m |
| Main Level | Kitchen | 2.75 m | 3.58 m | 2.75 m x 3.58 m |
| Main Level | Primary Bedroom | 4.15 m | 3.97 m | 4.15 m x 3.97 m |
| Main Level | Eating Area | 2.45 m | 3.58 m | 2.45 m x 3.58 m |
| Main Level | Bedroom 2 | 3.66 m | 3.05 m | 3.66 m x 3.05 m |
Utilities
| Sewer | Installed |
https://www.realtor.ca/real-estate/26831332/4-kingsley-road-s-halton-hills-acton
Interested?
Contact us for more information

