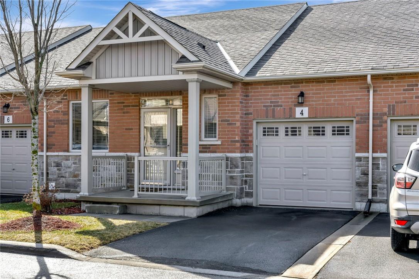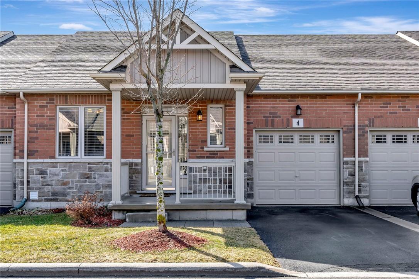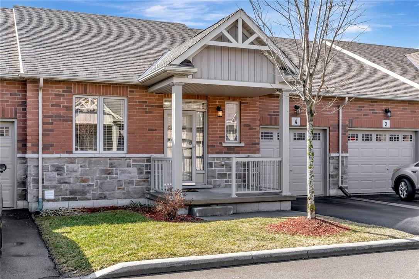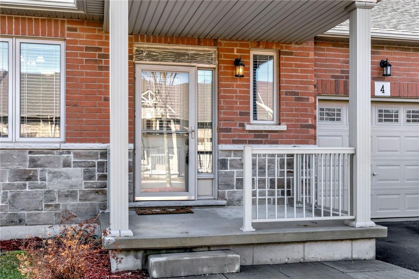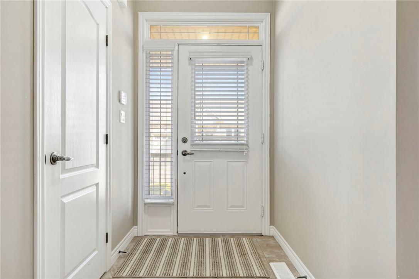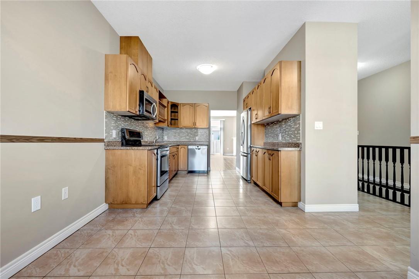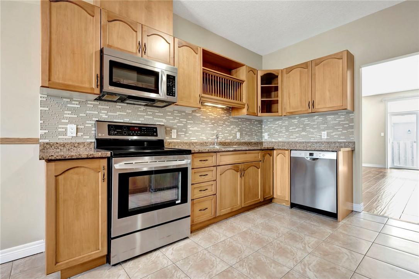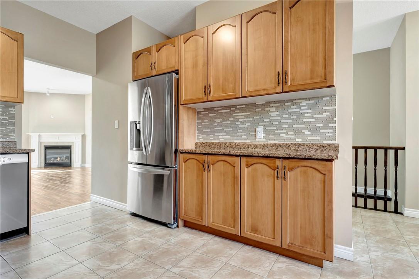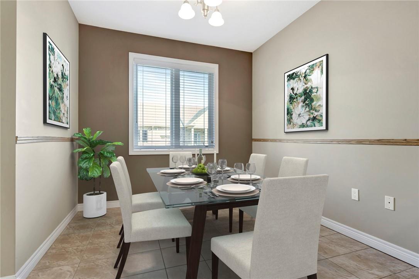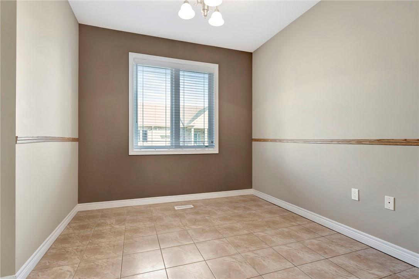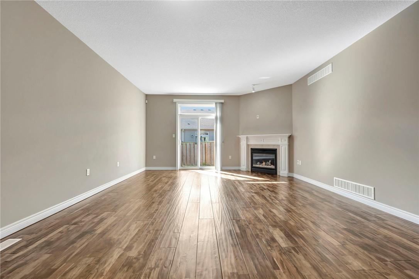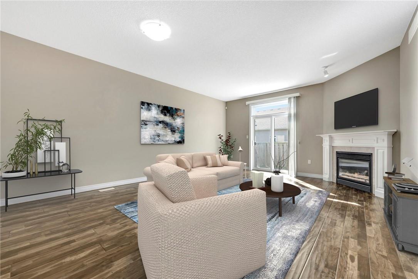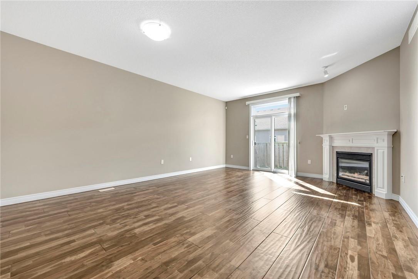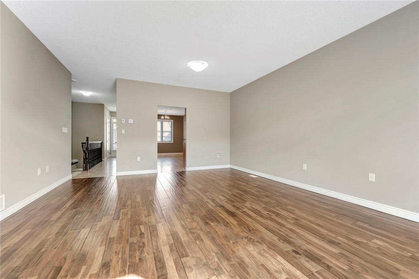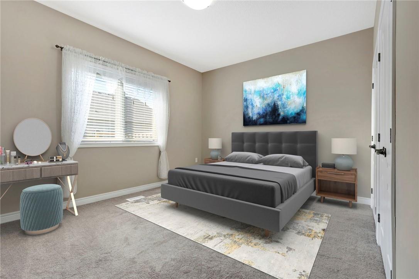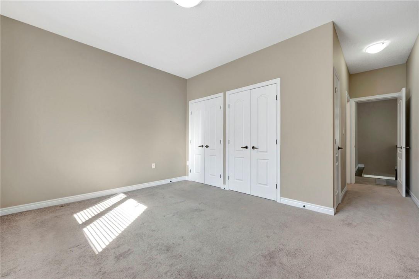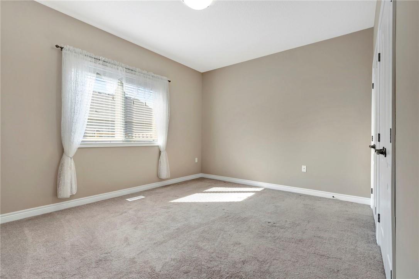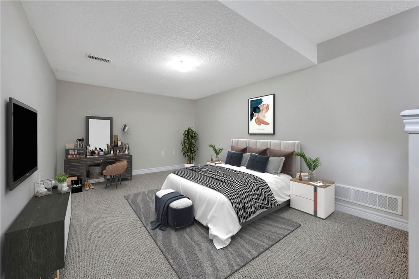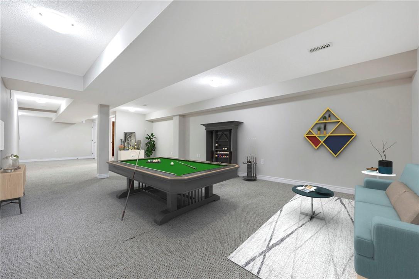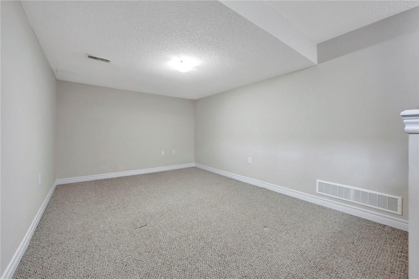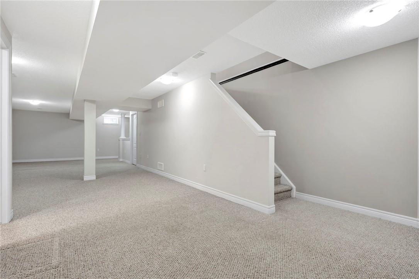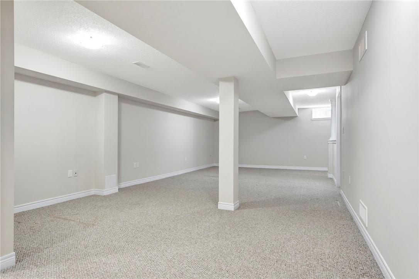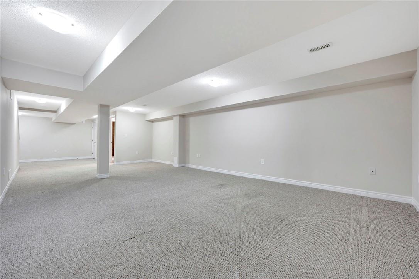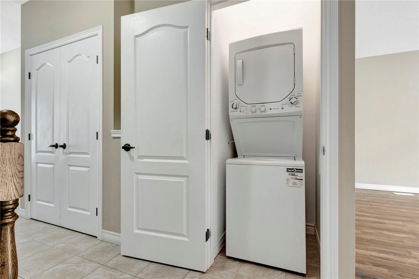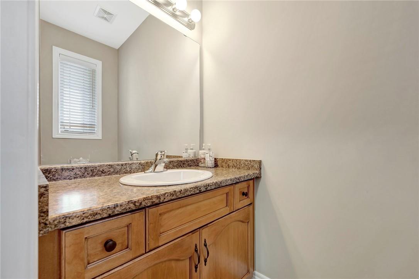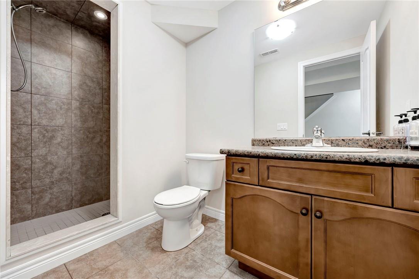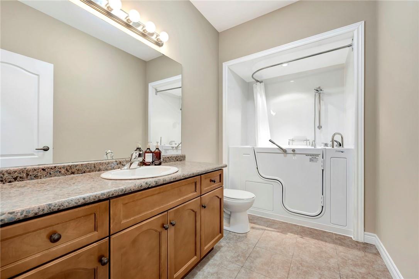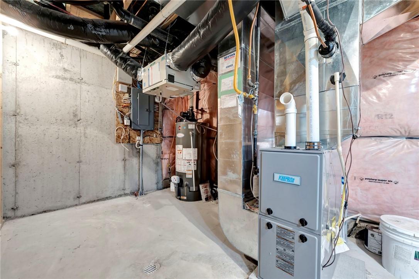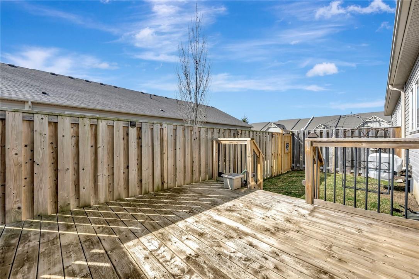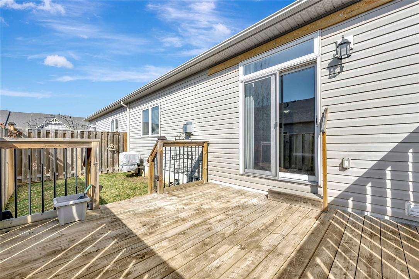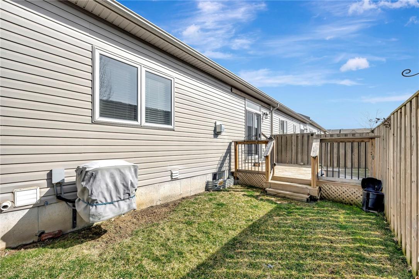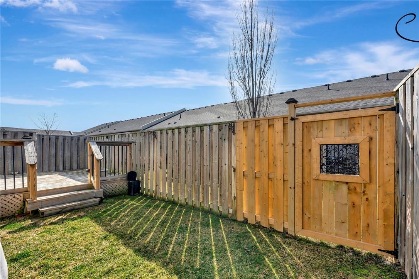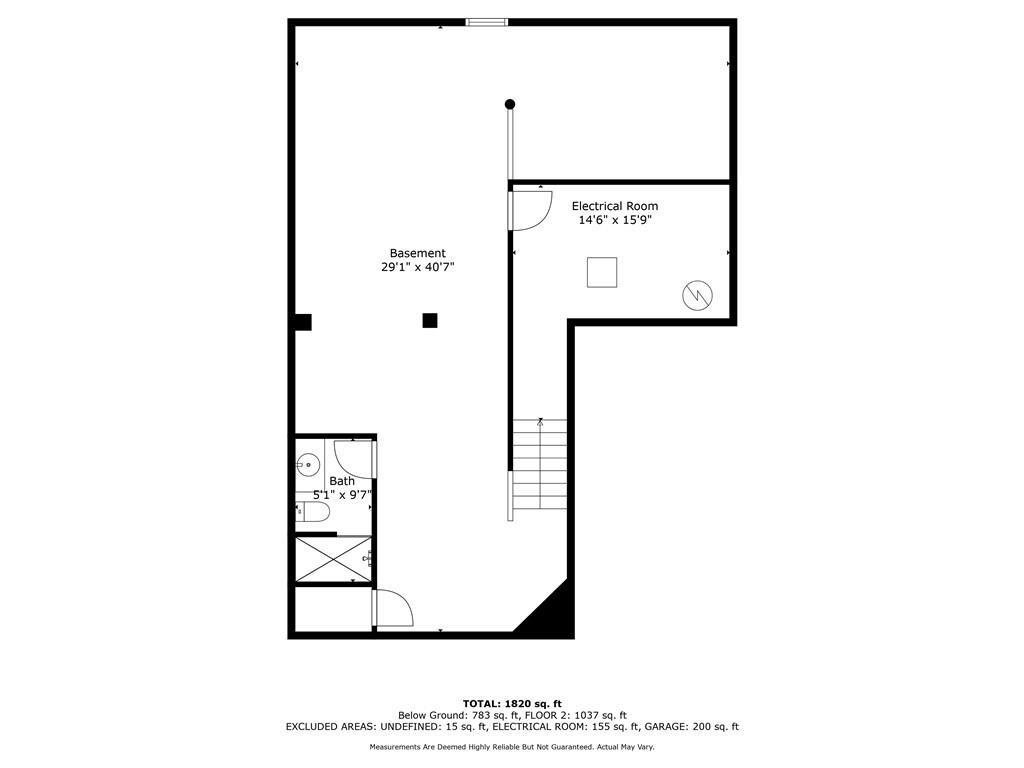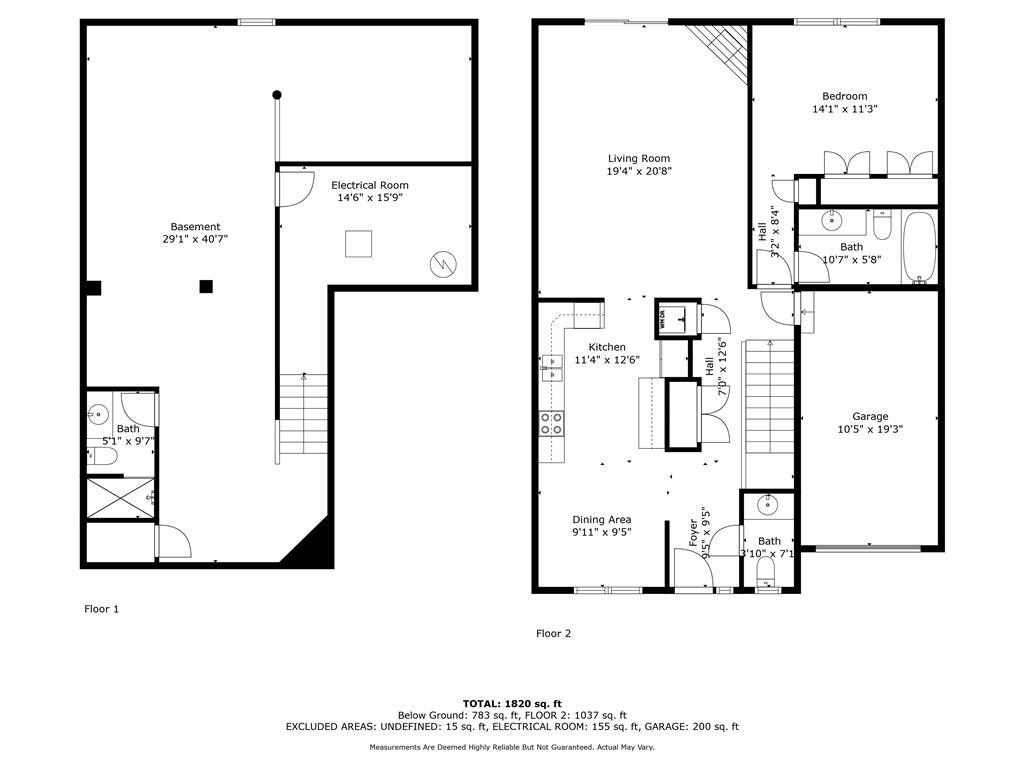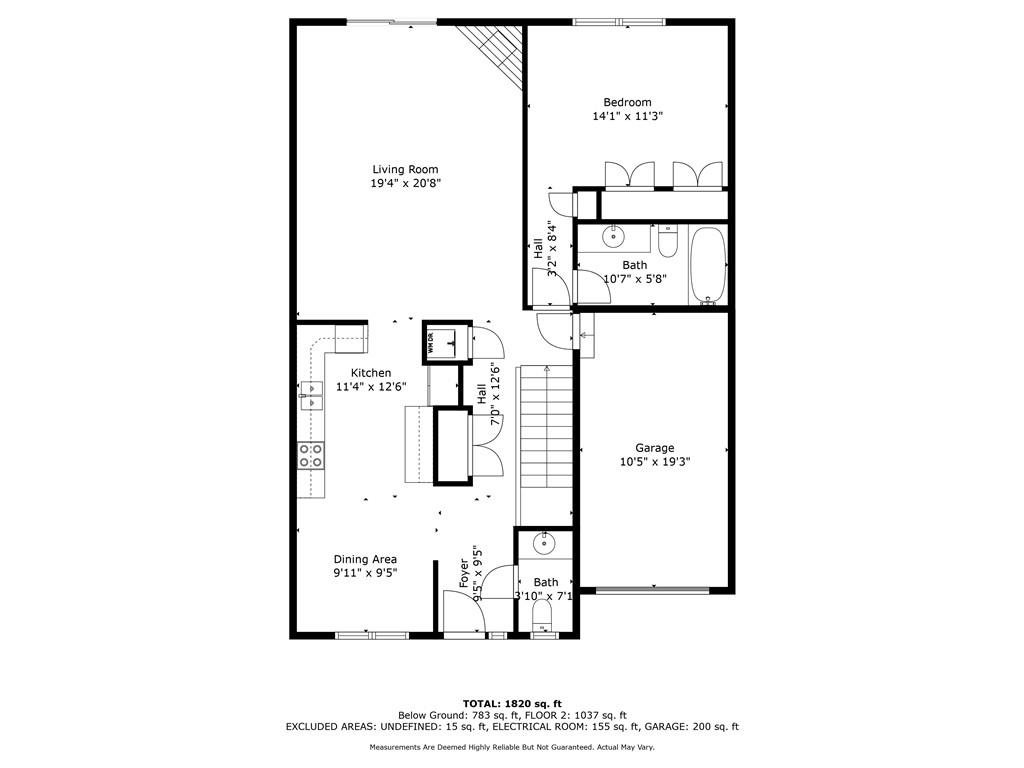4 Mckinnell Lane Binbrook, Ontario - MLS#: H4187141
$729,900Maintenance,
$308 Monthly
Maintenance,
$308 MonthlyWelcome to the Adult Lifestyle community of Binbrook Heights built by John Bruce Robinson and designed for easy living. The Aspen model features a fabulous floor plan, 9 ft. ceilings, large principal rooms, upgraded maple kitchen cabinets, stainless appliances & a spacious dinette plus a large living room w/ engineered wood floors and a gas fireplace. Other features include a deck with West exposure, main floor laundry and inside entry to the garage. The primary suite has double closets and a 3 pc, ensuite with a Whirlpool Shower Tub. The fully finished basement features a 3 pc. bathroom, flex/ bedroom space and large family room plus tons of storage. Located on a quiet laneway close to schools, parks & amenities. Enjoy low maintenance living with low monthly condo fees. Nothing to do but move in and enjoy. Whirlpool tub/shower installed 2023 (Approx. cost $20,000) (id:51158)
MLS# H4187141 – FOR SALE : 4 Mckinnell Lane Binbrook – 2 Beds, 3 Baths Attached Row / Townhouse ** Welcome to the incredible Adult Lifestyle community of Binbrook Heights built by John Bruce Robinson and designed for easy living. The Aspen model features a fabulous floor plan, 9 ft. ceilings, large principal rooms, upgraded maple kitchen cabinets, stainless appliances & a spacious dinette plus a large living room w/ engineered wood floors and a gas fireplace. Other features include a deck with West exposure, main floor laundry and inside entry to the garage. The primary suite has double closets and a 3 pc, ensuite with a Whirlpool Shower Tub. The fully finished basement features a 3 pc. bathroom, flex/ bedroom space and large family room plus tons of storage. Located on a quiet laneway close to schools, parks & amenities. Enjoy low maintenance living with low monthly condo fees. Nothing to do but move in and enjoy. (id:51158) ** 4 Mckinnell Lane Binbrook **
⚡⚡⚡ Disclaimer: While we strive to provide accurate information, it is essential that you to verify all details, measurements, and features before making any decisions.⚡⚡⚡
📞📞📞Please Call me with ANY Questions, 416-477-2620📞📞📞
Property Details
| MLS® Number | H4187141 |
| Property Type | Single Family |
| Amenities Near By | Golf Course, Hospital, Recreation, Schools |
| Community Features | Quiet Area, Community Centre |
| Equipment Type | Water Heater |
| Features | Park Setting, Park/reserve, Golf Course/parkland, Balcony, Paved Driveway, Level, Year Round Living, Automatic Garage Door Opener |
| Parking Space Total | 2 |
| Rental Equipment Type | Water Heater |
About 4 Mckinnell Lane, Binbrook, Ontario
Building
| Bathroom Total | 3 |
| Bedrooms Above Ground | 1 |
| Bedrooms Below Ground | 1 |
| Bedrooms Total | 2 |
| Appliances | Dishwasher, Dryer, Microwave, Refrigerator, Stove, Washer, Window Coverings, Garage Door Opener |
| Architectural Style | Bungalow |
| Basement Development | Finished |
| Basement Type | Full (finished) |
| Constructed Date | 2012 |
| Construction Style Attachment | Attached |
| Cooling Type | Central Air Conditioning |
| Exterior Finish | Brick, Vinyl Siding |
| Fireplace Fuel | Gas |
| Fireplace Present | Yes |
| Fireplace Type | Other - See Remarks |
| Foundation Type | Poured Concrete |
| Half Bath Total | 1 |
| Heating Fuel | Natural Gas |
| Heating Type | Forced Air |
| Stories Total | 1 |
| Size Exterior | 1039 Sqft |
| Size Interior | 1039 Sqft |
| Type | Row / Townhouse |
| Utility Water | Municipal Water |
Parking
| Attached Garage | |
| Inside Entry |
Land
| Acreage | No |
| Land Amenities | Golf Course, Hospital, Recreation, Schools |
| Sewer | Municipal Sewage System |
| Size Irregular | 0 X 0 |
| Size Total Text | 0 X 0|under 1/2 Acre |
| Soil Type | Loam |
Rooms
| Level | Type | Length | Width | Dimensions |
|---|---|---|---|---|
| Basement | Utility Room | 14' '' x 8' '' | ||
| Basement | Recreation Room | 27' '' x 11' '' | ||
| Basement | 3pc Bathroom | 6' 6'' x 5' '' | ||
| Basement | Bedroom | 14' '' x 10' '' | ||
| Ground Level | Laundry Room | Measurements not available | ||
| Ground Level | 4pc Ensuite Bath | 8' 6'' x 5' 11'' | ||
| Ground Level | Primary Bedroom | 13' 10'' x 11' 3'' | ||
| Ground Level | 2pc Bathroom | 7' 3'' x 3' 8'' | ||
| Ground Level | Living Room | 20' '' x 15' 6'' | ||
| Ground Level | Dinette | 9' 7'' x 7' 8'' | ||
| Ground Level | Kitchen | 12' 6'' x 7' 8'' | ||
| Ground Level | Foyer | 8' 9'' x 4' 11'' |
https://www.realtor.ca/real-estate/26589490/4-mckinnell-lane-binbrook
Interested?
Contact us for more information

