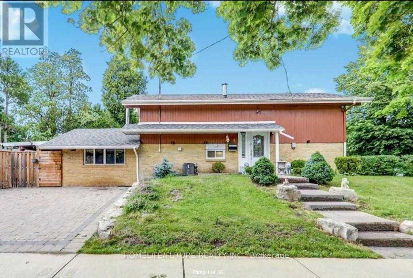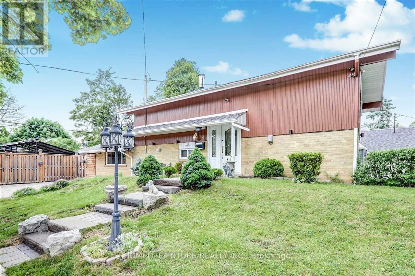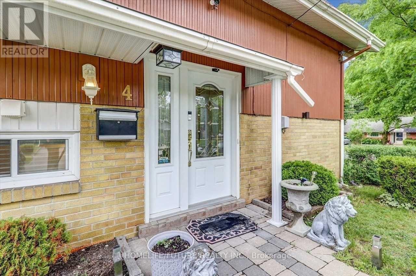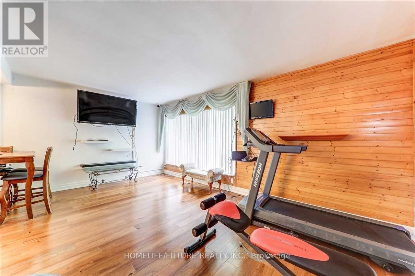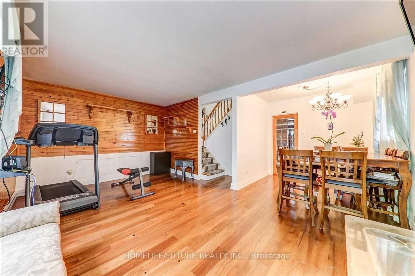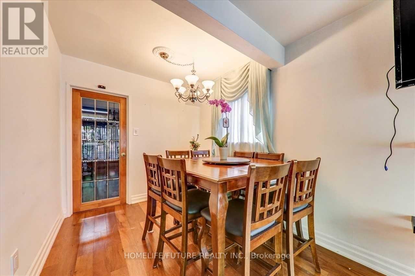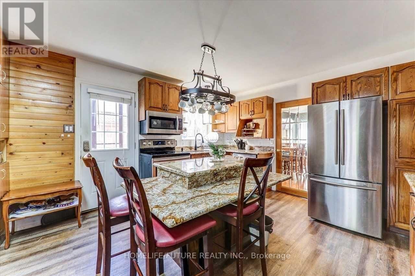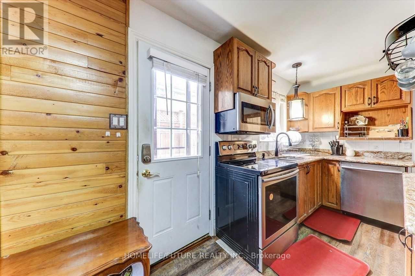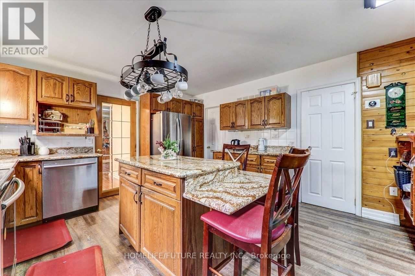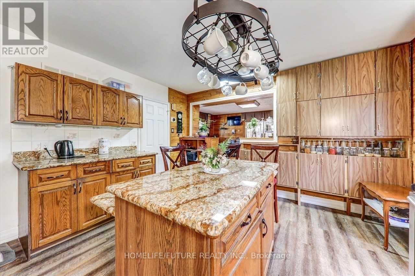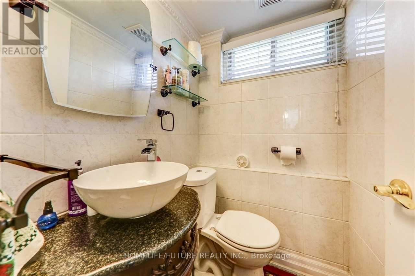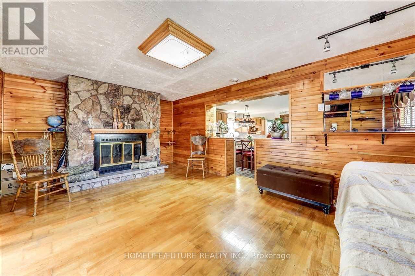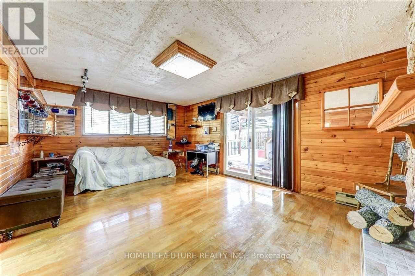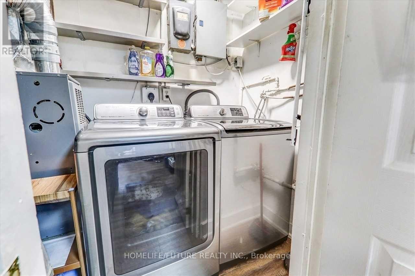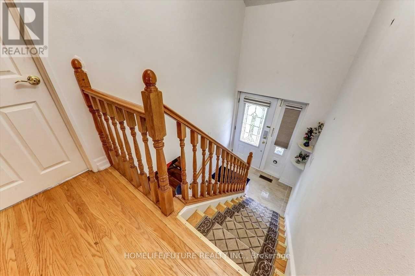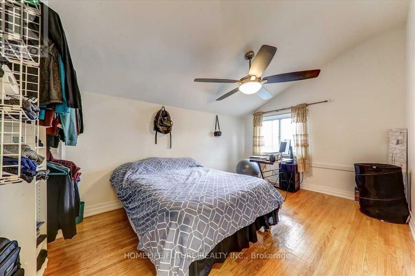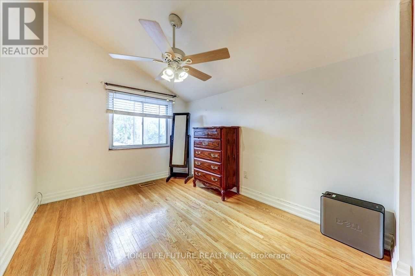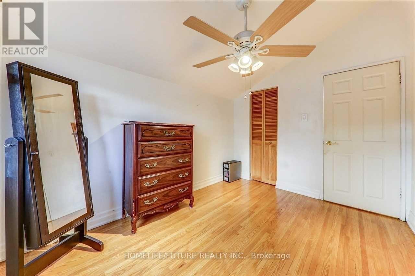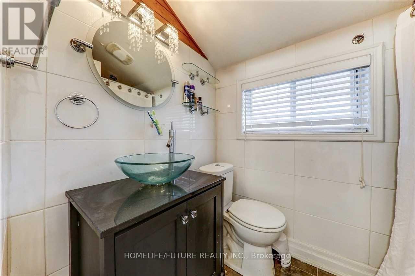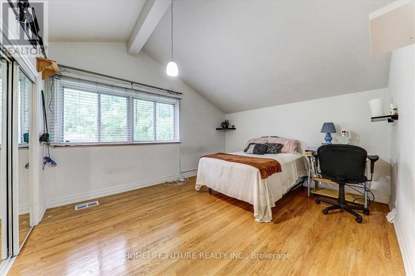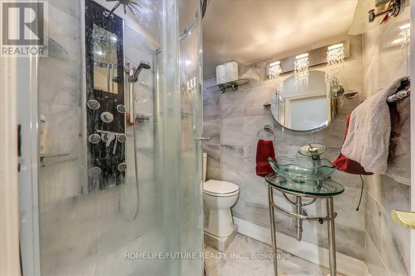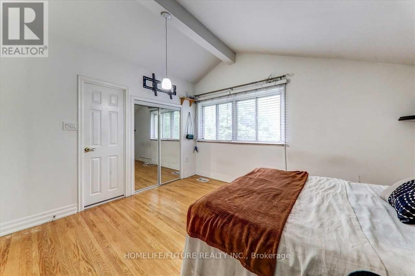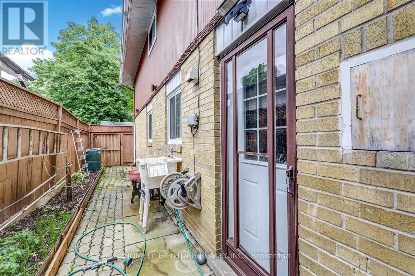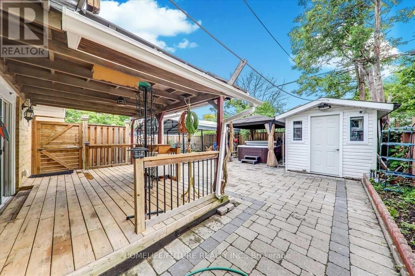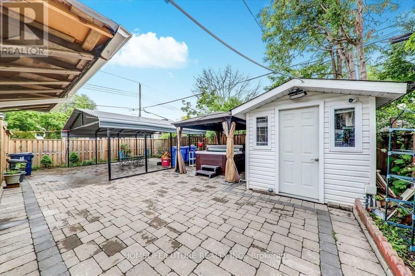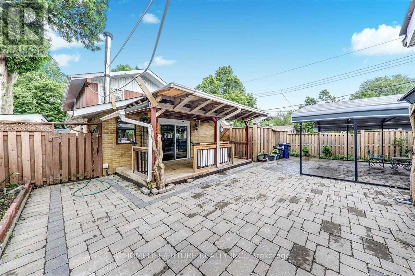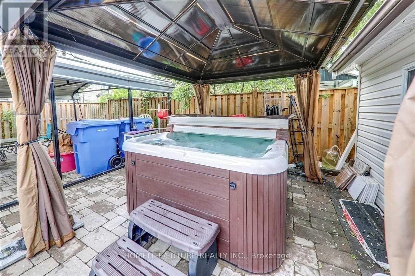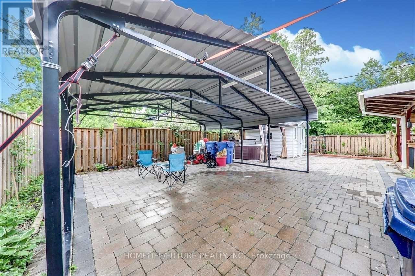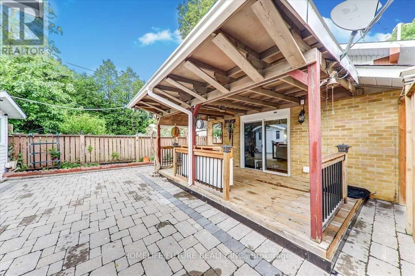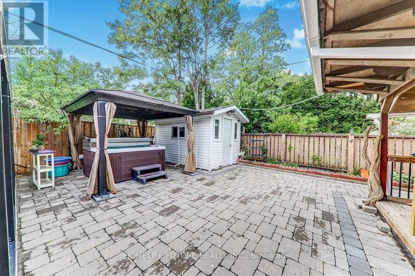4 Nightingale Place Toronto, Ontario - MLS#: E8101444
$999,000
Corner Lot 47 x 102 Ft Detached Bright & Spacious 3 Bed, 3 Washroom, Main Floor Laundry, Hardwood Floors, Throughout, Oak Staircase, Custom Kitchen W/Quartz Counters And Stunning Island With Breakfast Bar. Family Room With Fireplace + Walk-Out To Patio, Jacuzzi, 2 Car Cover Garage, On Family & Friendly Neighborhood Beautiful Gardens And Extra 2 Parking Spaces. This Sun-Filled Home Is Perfect For A Family Or Investment Income. Start Packing And Book Your Showing Today. (id:51158)
MLS# E8101444 – FOR SALE : 4 Nightingale Pl Woburn Toronto – 3 Beds, 3 Baths Detached House ** Corner Lot 47 x 102 Ft Detached Bright & Spacious 3 Bed, 3 Washroom, Main Floor Laundry, Hardwood Floors, Throughout, Oak Staircase, Custom Kitchen W/Quartz Counters And Stunning Island With Breakfast Bar. Family Room With Fireplace + Walk-Out To Patio, Jacuzzi, 2 Car Cover Garage, On Family & Friendly Neighborhood Beautiful Gardens And Extra 2 Parking Spaces. This Sun-Filled Home Is Perfect For A Family Or Investment Income. Start Packing And Book Your Showing Today. (id:51158) ** 4 Nightingale Pl Woburn Toronto **
⚡⚡⚡ Disclaimer: While we strive to provide accurate information, it is essential that you to verify all details, measurements, and features before making any decisions.⚡⚡⚡
📞📞📞Please Call me with ANY Questions, 416-477-2620📞📞📞
Property Details
| MLS® Number | E8101444 |
| Property Type | Single Family |
| Community Name | Woburn |
| Amenities Near By | Park, Place Of Worship, Public Transit, Schools |
| Parking Space Total | 4 |
About 4 Nightingale Place, Toronto, Ontario
Building
| Bathroom Total | 3 |
| Bedrooms Above Ground | 3 |
| Bedrooms Total | 3 |
| Appliances | Dishwasher, Dryer, Refrigerator, Stove, Washer, Window Coverings |
| Construction Style Attachment | Detached |
| Cooling Type | Central Air Conditioning |
| Exterior Finish | Brick, Vinyl Siding |
| Fireplace Present | Yes |
| Heating Fuel | Natural Gas |
| Heating Type | Forced Air |
| Stories Total | 2 |
| Type | House |
| Utility Water | Municipal Water |
Parking
| Carport |
Land
| Acreage | No |
| Land Amenities | Park, Place Of Worship, Public Transit, Schools |
| Sewer | Sanitary Sewer |
| Size Irregular | 47.31 X 102.68 Ft |
| Size Total Text | 47.31 X 102.68 Ft |
Rooms
| Level | Type | Length | Width | Dimensions |
|---|---|---|---|---|
| Second Level | Primary Bedroom | 4.45 m | 3.05 m | 4.45 m x 3.05 m |
| Second Level | Bedroom 2 | 3.4 m | 2.6 m | 3.4 m x 2.6 m |
| Second Level | Bedroom 3 | 5.56 m | 3.6 m | 5.56 m x 3.6 m |
| Main Level | Living Room | 5.49 m | 3.35 m | 5.49 m x 3.35 m |
| Main Level | Dining Room | 2.39 m | 2.04 m | 2.39 m x 2.04 m |
| Main Level | Kitchen | 4.29 m | 3 m | 4.29 m x 3 m |
| Main Level | Family Room | 4.09 m | 3.45 m | 4.09 m x 3.45 m |
| Main Level | Utility Room | Measurements not available |
https://www.realtor.ca/real-estate/26564329/4-nightingale-place-toronto-woburn
Interested?
Contact us for more information

