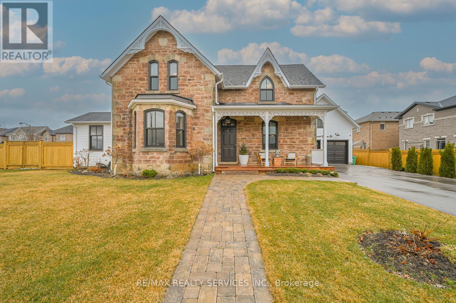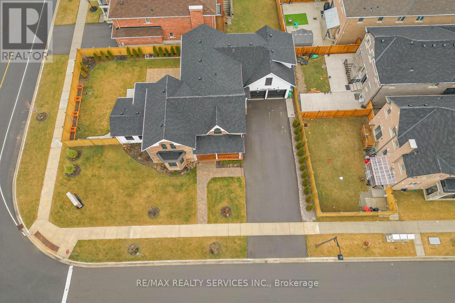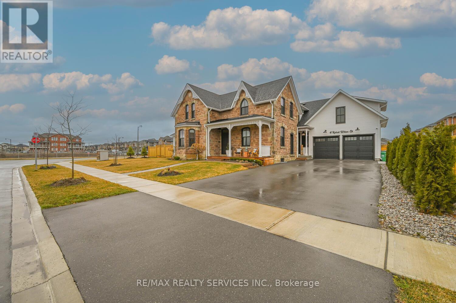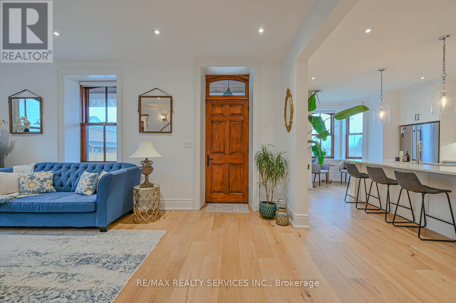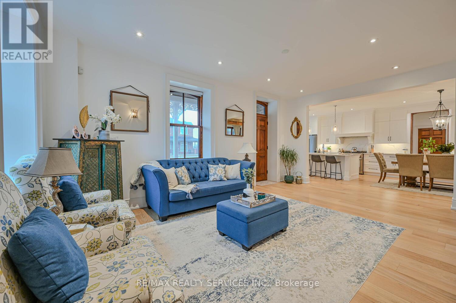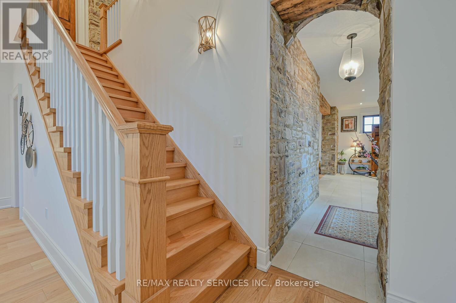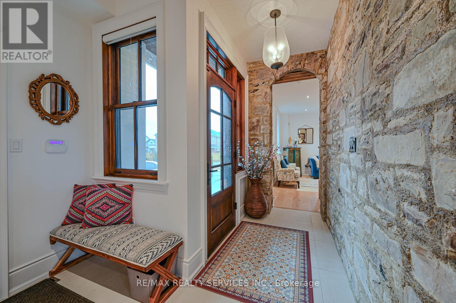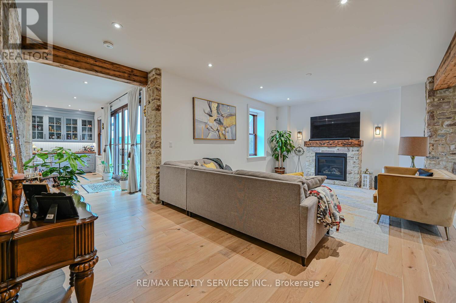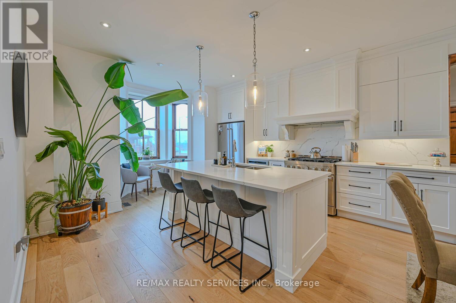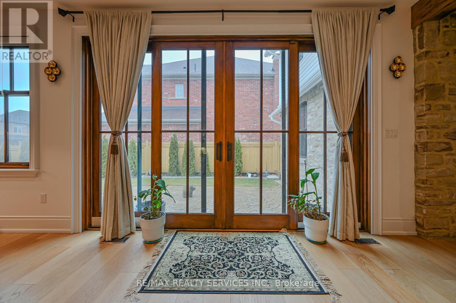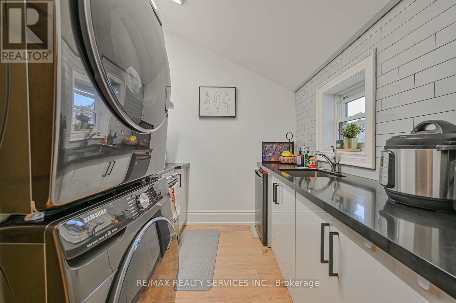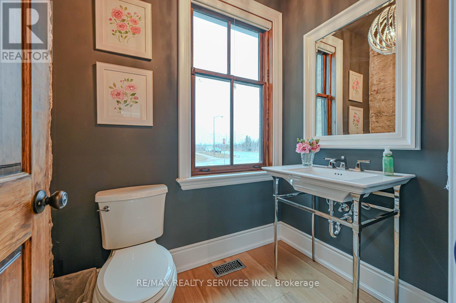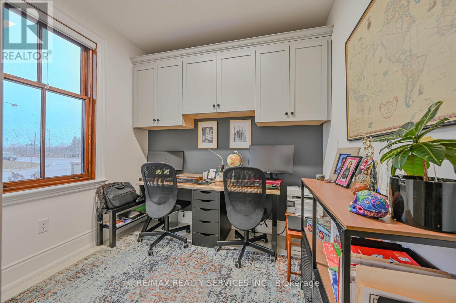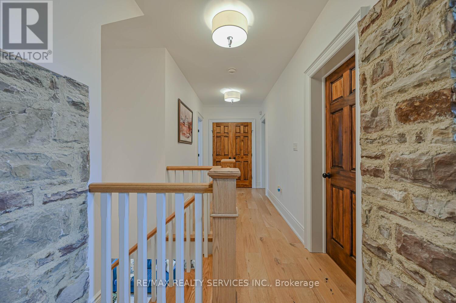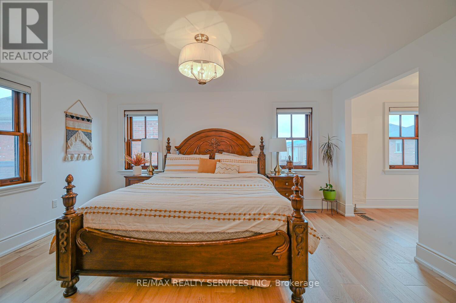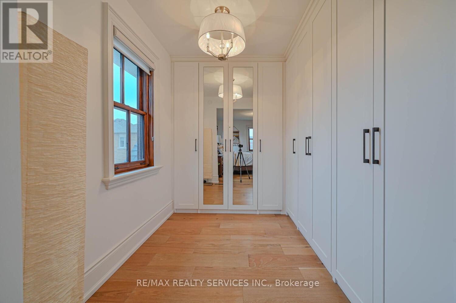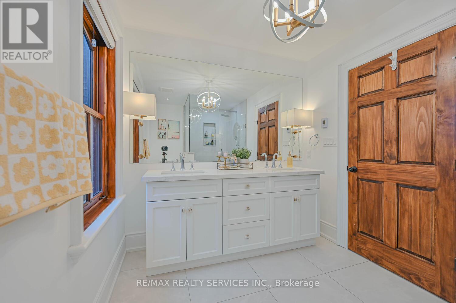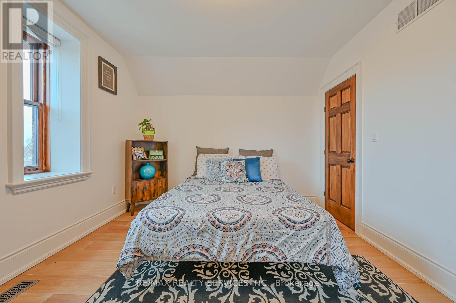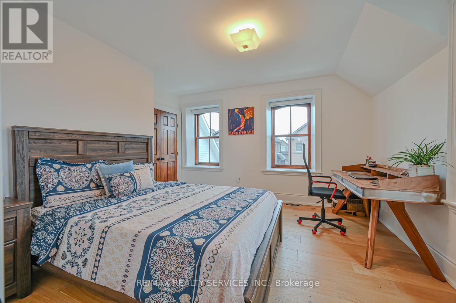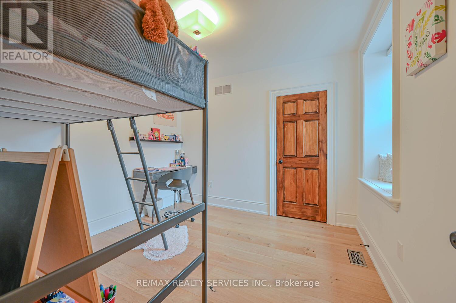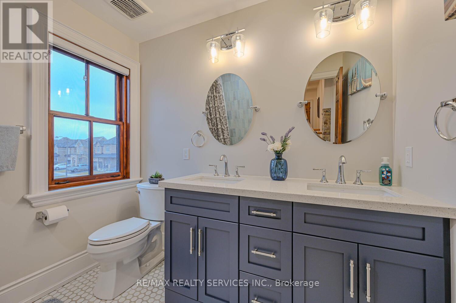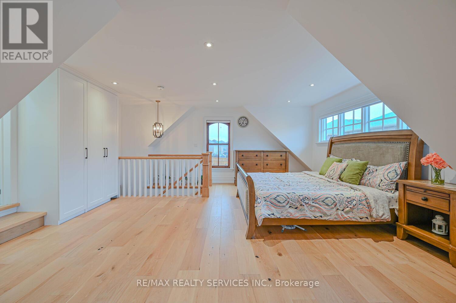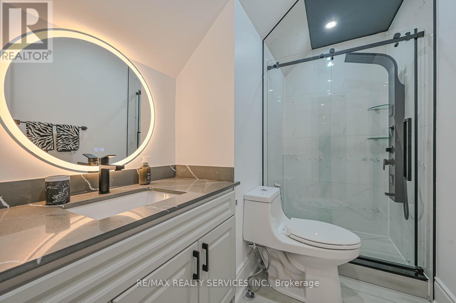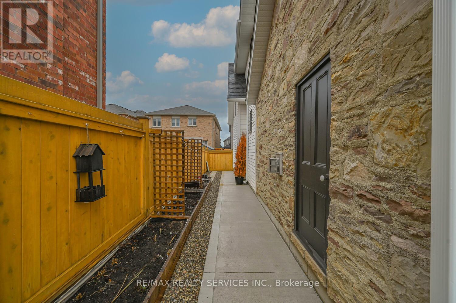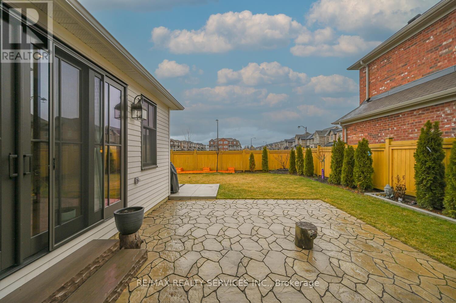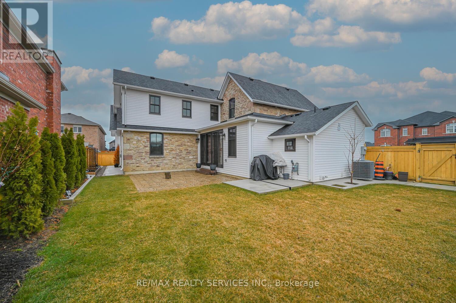4 Robert Wilson St Caledon, Ontario - MLS#: W8132750
$2,370,000
Welcome To The Historic House, Rare Opportunity To Own This Masterpiece. Big Subdivision Lot With Huge Driveway. Custom Built Luxury Home With Open Concept Layout, Stunning Exposed Stone Walls. Features Kolbe Windows, Large Patio Sliding Door, Stone Fireplace, Barn Beams, Designer Lighting, High Ceilings. Spice Kitchen With Laundry On Main Floor. Beautiful Office O/Looks Front Yard. Fully Landscaped With Beautiful Trees and Shrubs. In Ground Sprinklers. Great Neighborhood Close To Park, Hwy, Trails, Shopping & Transit. (id:51158)
Welcome to Your Dream Home at 4 ROBERT WILSON ST Caledon
Introducing a unique opportunity to own a remarkable piece of architectural history at 4 ROBERT WILSON ST Caledon. This custom-built luxury home is a true masterpiece that combines timeless elegance with modern convenience. Situated on a spacious subdivision lot with a generous driveway, this property boasts exquisite design features that are sure to captivate even the most discerning buyer.
Key Features:
1. Kolbe Windows
Enhancing both aesthetics and energy efficiency, the Kolbe windows in this home bring in natural light and offer breathtaking views of the surrounding landscape. Crafted with precision and quality materials, these windows are designed to last a lifetime while complementing the overall design of the house.
2. Stone Fireplace and Exposed Stone Walls
Experience the cozy warmth and rustic charm of the stone fireplace and exposed stone walls that grace the interior of this home. These stunning features create a sense of character and sophistication, adding a touch of natural beauty to every room they adorn.
3. Barn Beams and Designer Lighting
The barn beams and designer lighting in this property are not just functional elements but also statement pieces that elevate the overall ambiance of the home. The juxtaposition of rustic beams with modern lighting fixtures creates a unique visual appeal that is both stylish and inviting.
4. Open Concept Layout with High Ceilings
The open concept layout of this luxury home offers a seamless flow between living spaces, creating an expansive and welcoming environment for both relaxation and entertainment. Coupled with high ceilings, the interior feels airy and spacious, enhancing the overall sense of grandeur.
5. Fully Landscaped with Beautiful Trees and Shrubs
Step outside and immerse yourself in the natural beauty of the fully landscaped grounds surrounding this property. Lush trees and shrubs adorn the landscape, providing a serene outdoor oasis where you can unwind and connect with nature right in your own backyard.
Questions and Answers:
Q: What makes the Kolbe windows special?
A: The Kolbe windows in this home are crafted with precision and quality materials, offering both beauty and energy efficiency.
Q: Can you tell me more about the stone fireplace and exposed stone walls?
A: The stone fireplace and exposed stone walls add a touch of rustic charm and character to the interior, creating a cozy and inviting atmosphere.
Q: How do the barn beams and designer lighting enhance the home?
A: The barn beams and designer lighting serve as statement pieces that elevate the overall ambiance, combining rustic elements with modern flair.
Q: What are the benefits of the open concept layout and high ceilings?
A: The open concept layout creates a seamless flow between living spaces, while the high ceilings add to the sense of spaciousness and grandeur.
Q: What can I expect from the fully landscaped outdoor area?
A: The fully landscaped grounds feature beautiful trees and shrubs, providing a tranquil outdoor retreat right at your doorstep.
⚡⚡⚡ Disclaimer: While we strive to provide accurate information, it is essential that you to verify all details, measurements, and features before making any decisions.⚡⚡⚡
📞📞📞Please Call me with ANY Questions, 416-477-2620📞📞📞
Property Details
| MLS® Number | W8132750 |
| Property Type | Single Family |
| Community Name | Rural Caledon |
| Community Features | School Bus |
| Parking Space Total | 8 |
About 4 Robert Wilson St, Caledon, Ontario
Building
| Bathroom Total | 4 |
| Bedrooms Above Ground | 4 |
| Bedrooms Below Ground | 1 |
| Bedrooms Total | 5 |
| Basement Development | Unfinished |
| Basement Type | N/a (unfinished) |
| Construction Style Attachment | Detached |
| Cooling Type | Central Air Conditioning |
| Exterior Finish | Stone, Wood |
| Fireplace Present | Yes |
| Heating Fuel | Natural Gas |
| Heating Type | Forced Air |
| Stories Total | 2 |
| Type | House |
Parking
| Garage |
Land
| Acreage | No |
| Size Irregular | 91.7 X 85.19 Ft |
| Size Total Text | 91.7 X 85.19 Ft |
Rooms
| Level | Type | Length | Width | Dimensions |
|---|---|---|---|---|
| Second Level | Primary Bedroom | 4.72 m | 3.68 m | 4.72 m x 3.68 m |
| Second Level | Bedroom 5 | 5.79 m | 4.78 m | 5.79 m x 4.78 m |
| Second Level | Bedroom 2 | 3.89 m | 3.61 m | 3.89 m x 3.61 m |
| Second Level | Bedroom 3 | 4.34 m | 3.4 m | 4.34 m x 3.4 m |
| Second Level | Bedroom 4 | 3.25 m | 3.12 m | 3.25 m x 3.12 m |
| Ground Level | Kitchen | 8.08 m | 4.34 m | 8.08 m x 4.34 m |
| Ground Level | Living Room | 5.92 m | 3.89 m | 5.92 m x 3.89 m |
| Ground Level | Dining Room | 2.46 m | 4.34 m | 2.46 m x 4.34 m |
| Ground Level | Family Room | 7.06 m | 4.09 m | 7.06 m x 4.09 m |
| Ground Level | Office | 2.74 m | 2.13 m | 2.74 m x 2.13 m |
| Ground Level | Kitchen | 2.41 m | 2.21 m | 2.41 m x 2.21 m |
| Ground Level | Laundry Room | 2.41 m | 2.21 m | 2.41 m x 2.21 m |
https://www.realtor.ca/real-estate/26608602/4-robert-wilson-st-caledon-rural-caledon
Interested?
Contact us for more information

