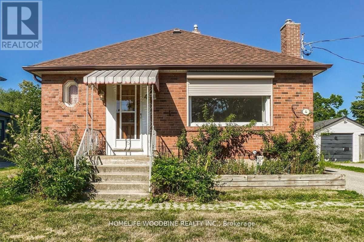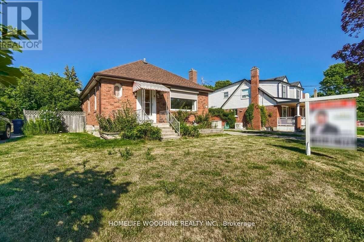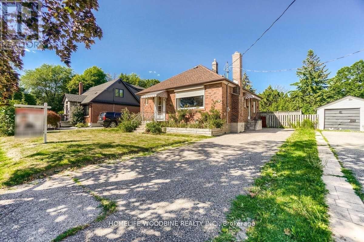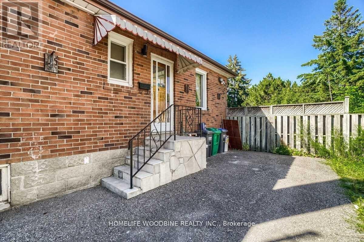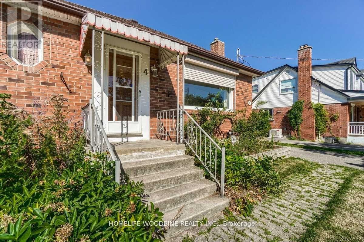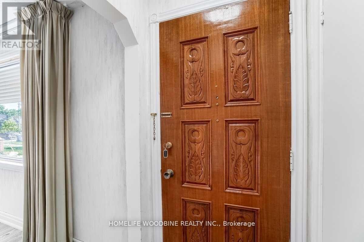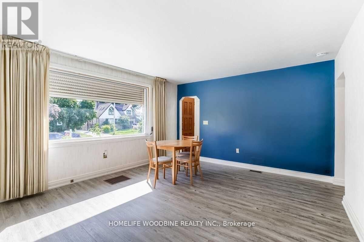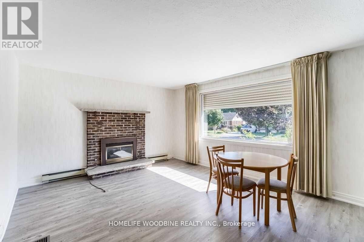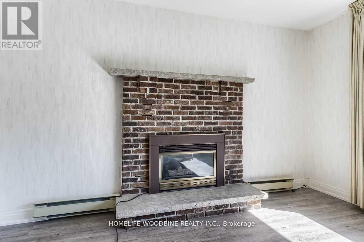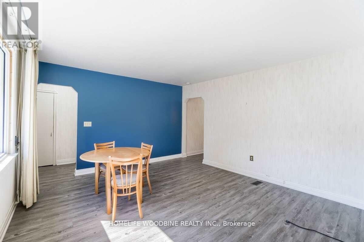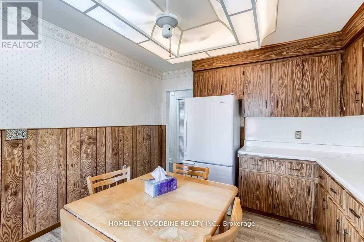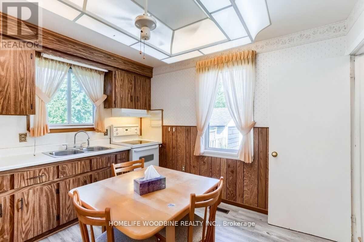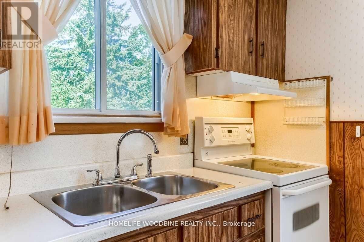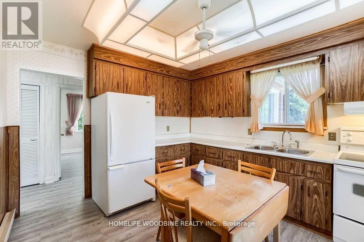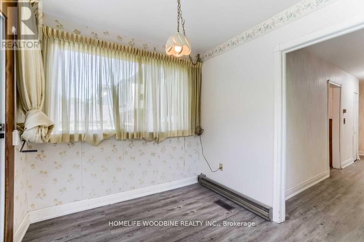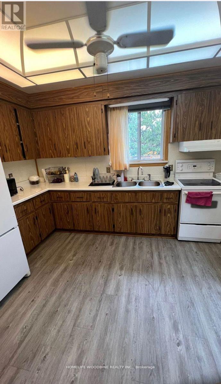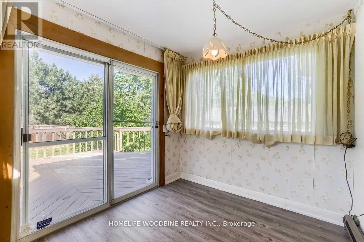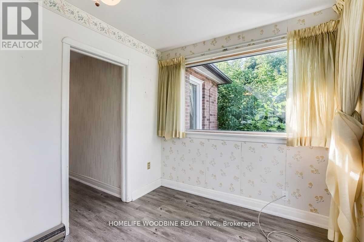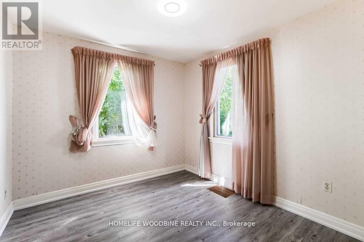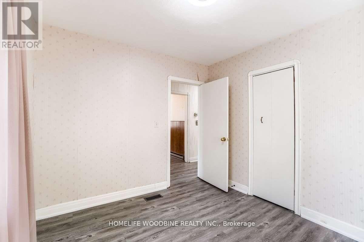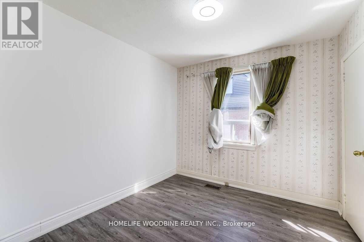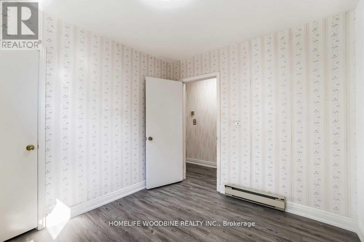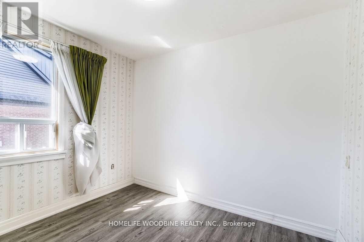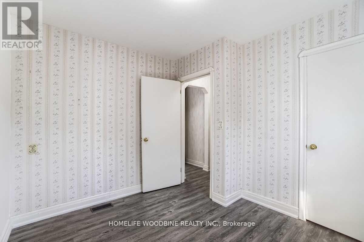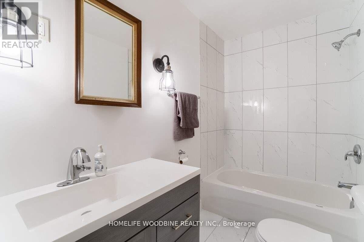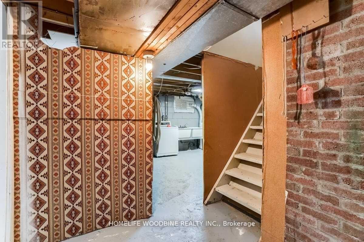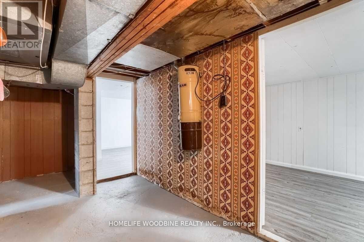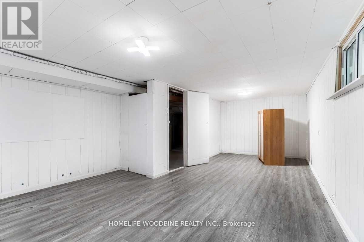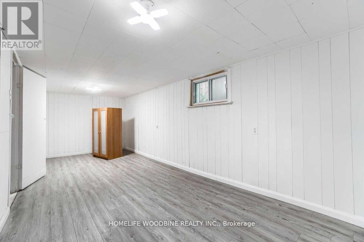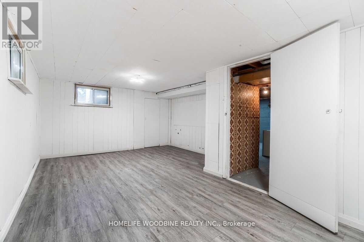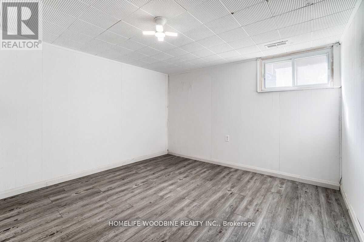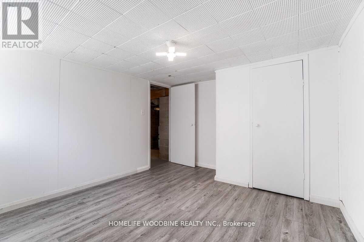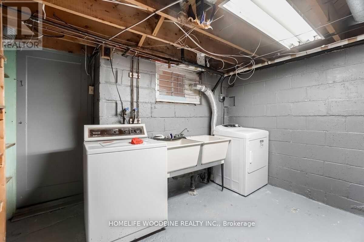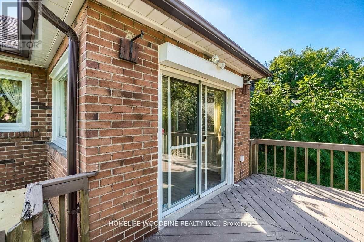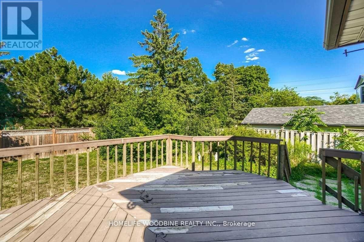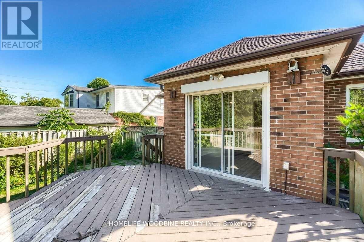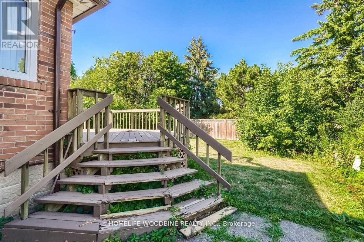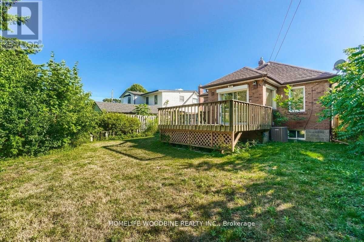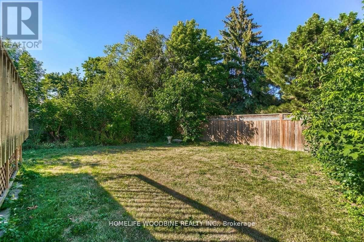4 Treleaven Drive Brampton, Ontario - MLS#: W8292296
$999,000
Spectacular and rare 55 X 120 lot on one of the best Streets in downtown Brampton backing onto Treleven Park. Ideal lot to construct a custom-built home to your taste or just move in and build later. This 3 plus 2 bedroom house is Nestled Inside Downtown Brampton Gage Park. The neighbors are building a Brand new custom home and many have been built in the area. Well Maintained Gas Furnace, Central Air, Gas Fireplace, Upgraded Shingled Roof, Large Back Deck. Main Floor Den, Addition can be used as a 4th bedroom. Side Entrance To Large Lower Lever With Big Windows. Upper Washroom Renovated (2022). **** EXTRAS **** Fridge, Stove, Washer, Dryer, Window Coverings And All Electrical Light Fixtures. (id:51158)
MLS# W8292296 – FOR SALE : 4 Treleaven Dr Downtown Brampton Brampton – 4 Beds, 2 Baths Detached House ** Spectacular and rare 55 X 120 lot on one of the best Streets in downtown Brampton backing onto Treleven Park. Ideal lot to construct a custom-built home to your taste or just move in and build later. This 3 plus 2 bedroom house is Nestled Inside Downtown Brampton Gage Park. The neighbors are building a Brand new custom home and many have been built in the area. Well Maintained Gas Furnace, Central Air, Gas Fireplace, Upgraded Shingled Roof, Large Back Deck. Main Floor Den, Addition can b e used as a 4th bedroom. Side Entrance To Large Lower Lever With Big Windows. This One Is washroom (2022) **** EXTRAS **** Fridge, Stove, Washer, Dryer, Window Coverings And All Electrical Light Fixtures. (id:51158) ** 4 Treleaven Dr Downtown Brampton Brampton **
⚡⚡⚡ Disclaimer: While we strive to provide accurate information, it is essential that you to verify all details, measurements, and features before making any decisions.⚡⚡⚡
📞📞📞Please Call me with ANY Questions, 416-477-2620📞📞📞
Property Details
| MLS® Number | W8292296 |
| Property Type | Single Family |
| Community Name | Downtown Brampton |
| Parking Space Total | 4 |
About 4 Treleaven Drive, Brampton, Ontario
Building
| Bathroom Total | 2 |
| Bedrooms Above Ground | 3 |
| Bedrooms Below Ground | 1 |
| Bedrooms Total | 4 |
| Architectural Style | Bungalow |
| Basement Features | Separate Entrance |
| Basement Type | N/a |
| Construction Style Attachment | Detached |
| Cooling Type | Central Air Conditioning |
| Exterior Finish | Brick |
| Fireplace Present | Yes |
| Foundation Type | Concrete |
| Heating Fuel | Natural Gas |
| Heating Type | Forced Air |
| Stories Total | 1 |
| Type | House |
| Utility Water | Municipal Water |
Land
| Acreage | No |
| Sewer | Sanitary Sewer |
| Size Irregular | 54.99 X 120 Ft |
| Size Total Text | 54.99 X 120 Ft |
Rooms
| Level | Type | Length | Width | Dimensions |
|---|---|---|---|---|
| Basement | Bathroom | 1.85 m | 1.8 m | 1.85 m x 1.8 m |
| Basement | Laundry Room | 4.05 m | 3.4 m | 4.05 m x 3.4 m |
| Basement | Recreational, Games Room | 3.85 m | 2.74 m | 3.85 m x 2.74 m |
| Basement | Bedroom | 3.15 m | 3.5 m | 3.15 m x 3.5 m |
| Basement | Workshop | 2 m | 4.1 m | 2 m x 4.1 m |
| Main Level | Living Room | 4.87 m | 3.97 m | 4.87 m x 3.97 m |
| Main Level | Kitchen | 3.54 m | 3.3 m | 3.54 m x 3.3 m |
| Main Level | Family Room | 3.03 m | 2.45 m | 3.03 m x 2.45 m |
| Main Level | Primary Bedroom | 5.2 m | 3.04 m | 5.2 m x 3.04 m |
| Main Level | Bedroom 2 | 2.83 m | 3.05 m | 2.83 m x 3.05 m |
https://www.realtor.ca/real-estate/26826201/4-treleaven-drive-brampton-downtown-brampton
Interested?
Contact us for more information

