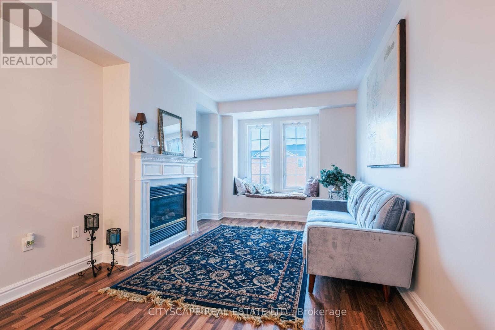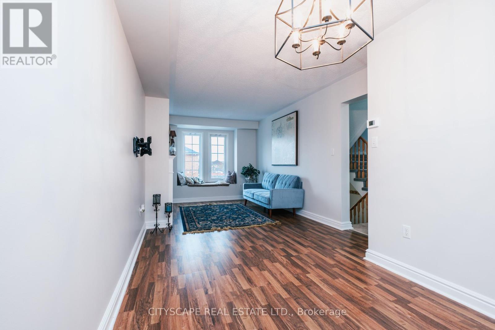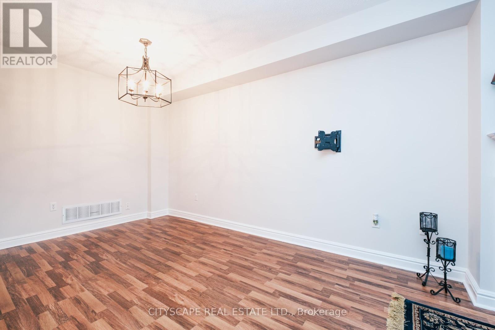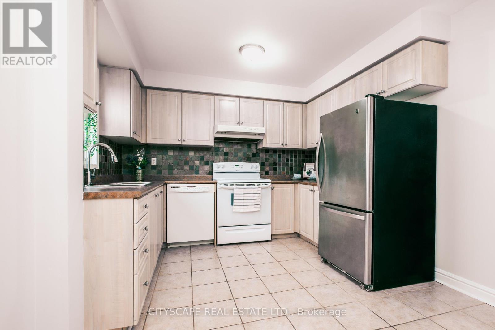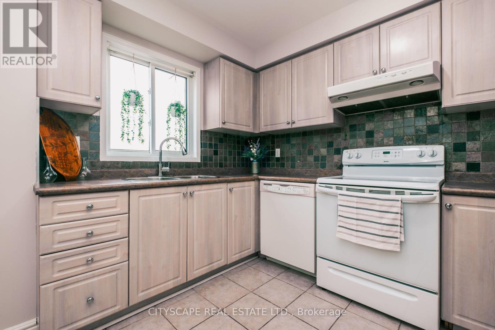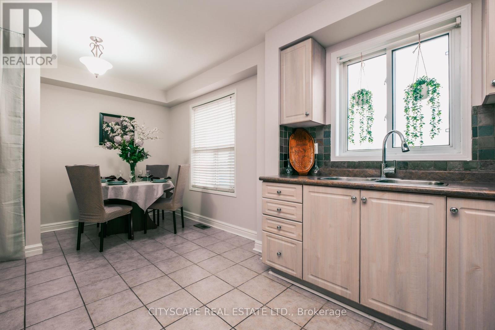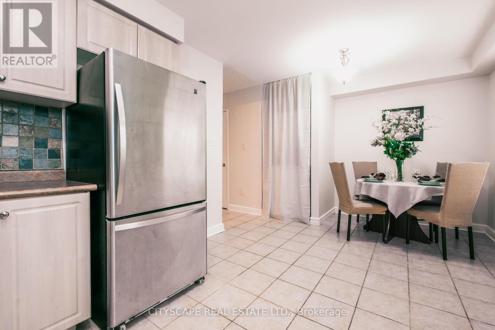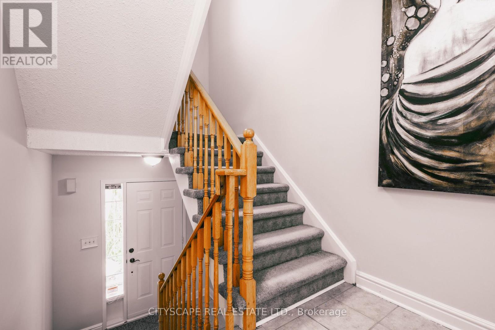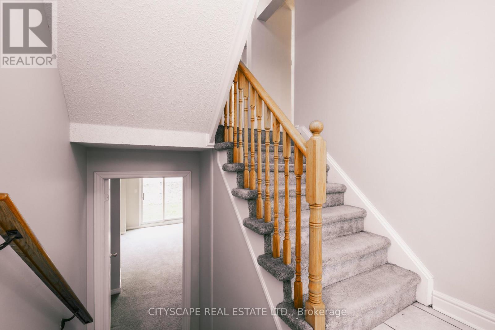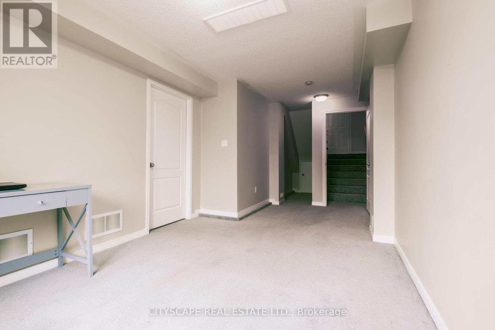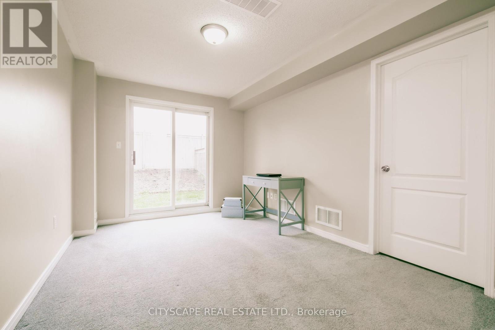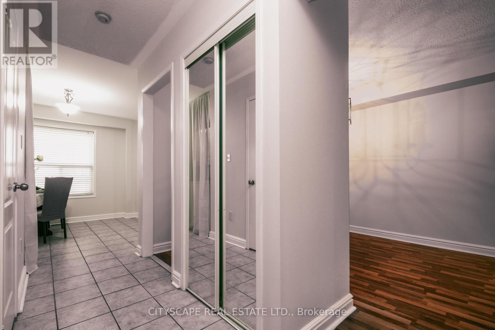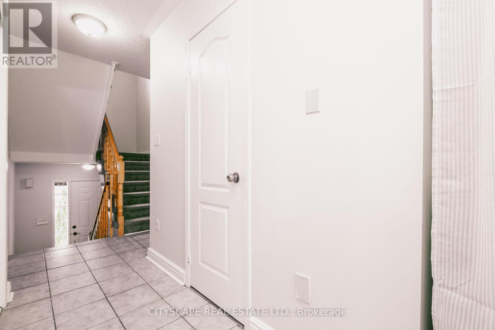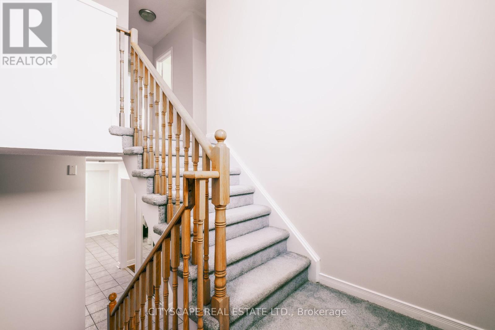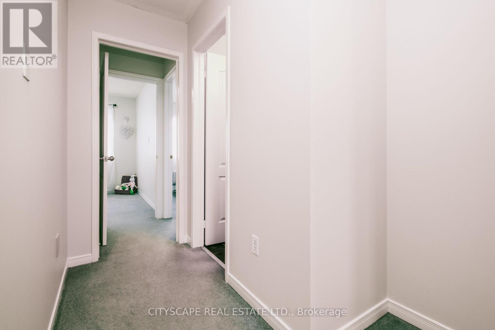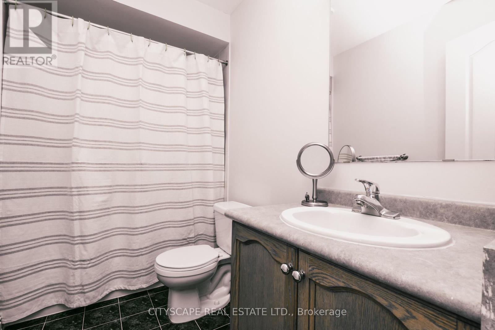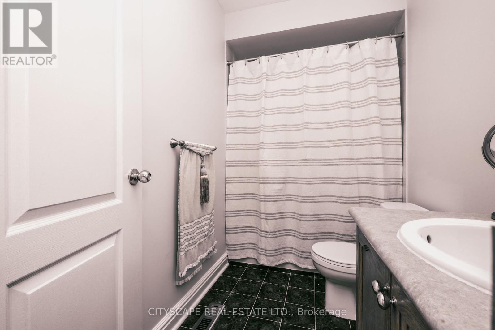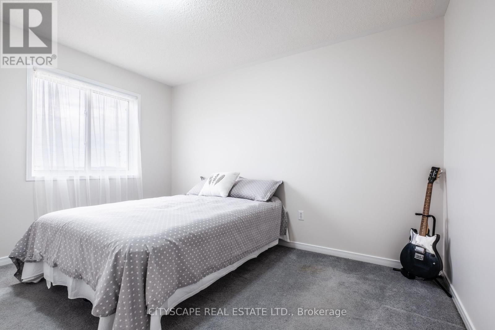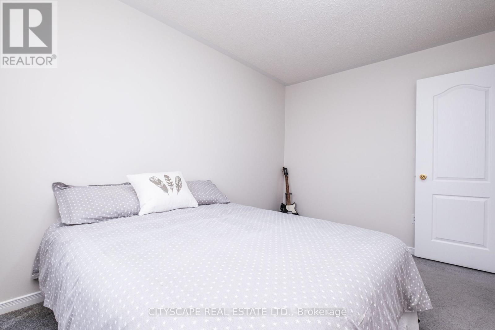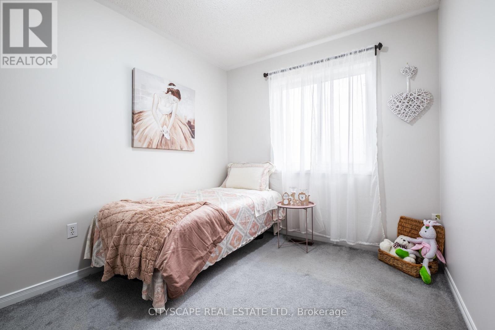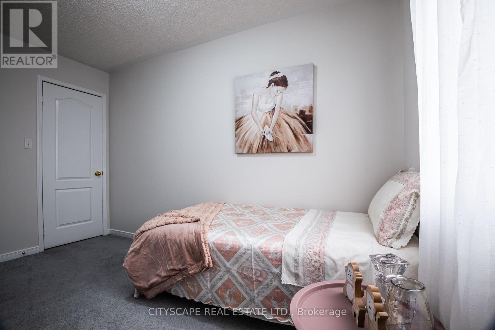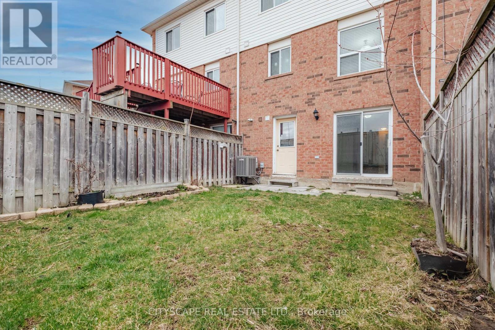40 Dunlop Crt Brampton, Ontario - MLS#: W8183632
$793,000
This exquisite freehold townhouse nestled in the charming Lundy Village. Set on a tranquil court, this home offers unparalleled privacy with no neighbors behind. Experience the convenience of proximity to the Go Train station, public transportation, shopping plazas, schools, and parks, all within reach of your doorstep.Ideal for both astute investors and first-time homebuyers, this property radiates promise and potential. Revel in the inclusive charm of a real gem in the heart of the community.Don't miss your chance to call this fabulous property your own schedule your viewing today. **** EXTRAS **** Originally 2 bedrooms, was converted into 3 spacious bedrooms. (id:51158)
MLS# W8183632 – FOR SALE : 40 Dunlop Crt Fletcher’s Meadow Brampton – 4 Beds, 2 Baths Attached Row / Townhouse ** This exquisite freehold townhouse nestled in the charming Lundy Village. Set on a tranquil court, this home offers unparalleled privacy with no neighbors behind. Experience the convenience of proximity to the Go Train station, public transportation, shopping plazas, schools, and parks, all within reach of your doorstep.Ideal for both astute investors and first-time homebuyers, this property radiates promise and potential. Revel in the inclusive charm of a real gem in the heart of the community.Don’t miss your chance to call this fabulous property your own schedule your viewing today. **** EXTRAS **** Originally 2 bedrooms, was converted into 3 spacious bedrooms. (id:51158) ** 40 Dunlop Crt Fletcher’s Meadow Brampton **
⚡⚡⚡ Disclaimer: While we strive to provide accurate information, it is essential that you to verify all details, measurements, and features before making any decisions.⚡⚡⚡
📞📞📞Please Call me with ANY Questions, 416-477-2620📞📞📞
Property Details
| MLS® Number | W8183632 |
| Property Type | Single Family |
| Community Name | Fletcher's Meadow |
| Parking Space Total | 2 |
About 40 Dunlop Crt, Brampton, Ontario
Building
| Bathroom Total | 2 |
| Bedrooms Above Ground | 3 |
| Bedrooms Below Ground | 1 |
| Bedrooms Total | 4 |
| Basement Development | Finished |
| Basement Type | N/a (finished) |
| Construction Style Attachment | Attached |
| Cooling Type | Central Air Conditioning |
| Exterior Finish | Concrete |
| Fireplace Present | Yes |
| Heating Fuel | Natural Gas |
| Heating Type | Forced Air |
| Stories Total | 3 |
| Type | Row / Townhouse |
Parking
| Attached Garage |
Land
| Acreage | No |
| Size Irregular | 18.54 X 98.43 Ft |
| Size Total Text | 18.54 X 98.43 Ft |
Rooms
| Level | Type | Length | Width | Dimensions |
|---|---|---|---|---|
| Second Level | Primary Bedroom | Measurements not available | ||
| Second Level | Bedroom 2 | Measurements not available | ||
| Second Level | Bedroom 3 | Measurements not available | ||
| Second Level | Bathroom | Measurements not available | ||
| Upper Level | Kitchen | Measurements not available | ||
| Upper Level | Dining Room | Measurements not available | ||
| Upper Level | Living Room | Measurements not available | ||
| Upper Level | Laundry Room | Measurements not available | ||
| Ground Level | Bedroom 4 | Measurements not available | ||
| Ground Level | Utility Room | Measurements not available |
https://www.realtor.ca/real-estate/26683949/40-dunlop-crt-brampton-fletchers-meadow
Interested?
Contact us for more information


