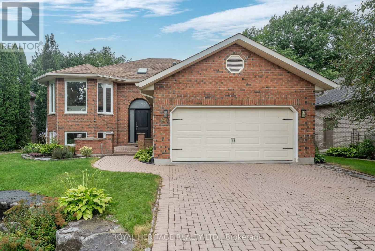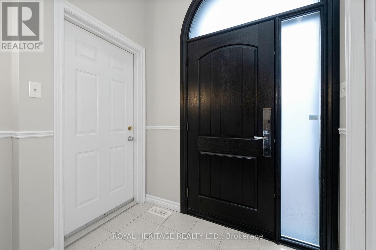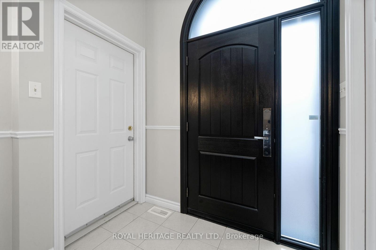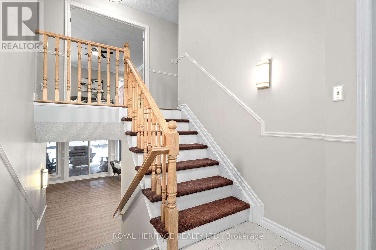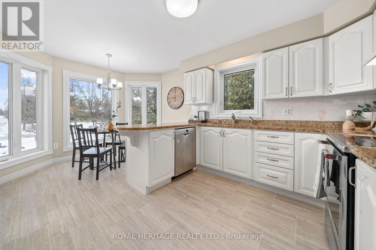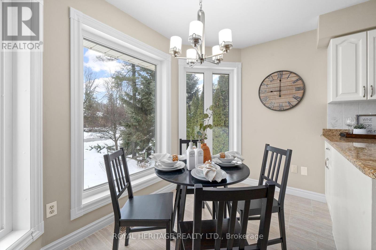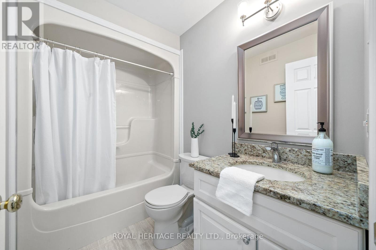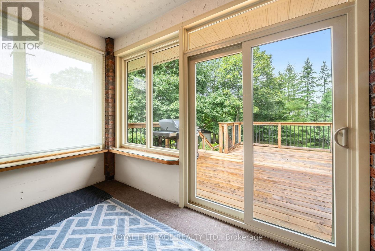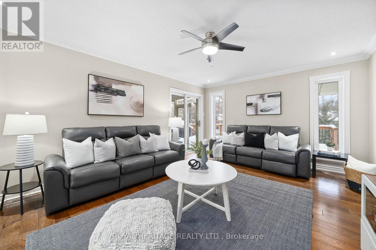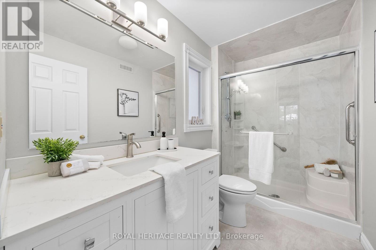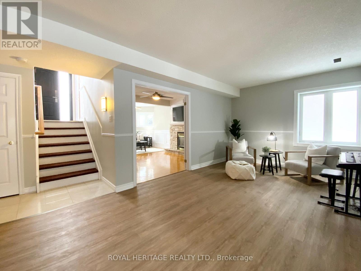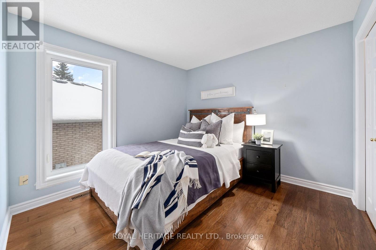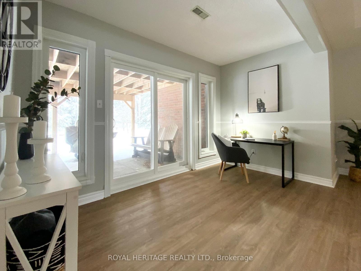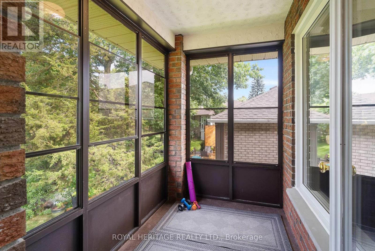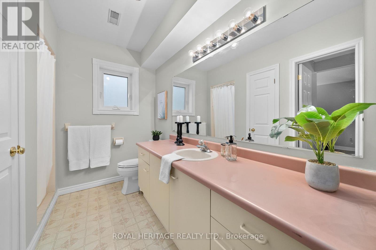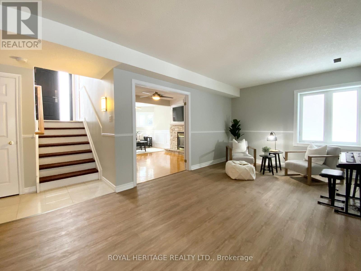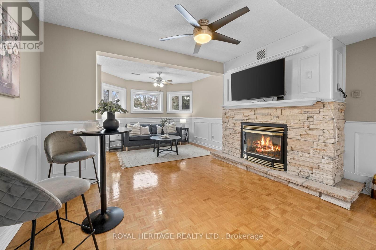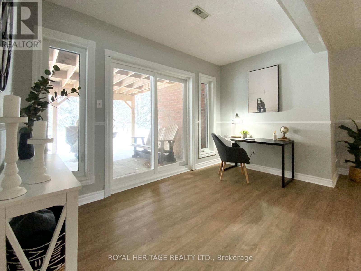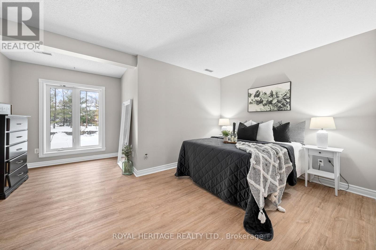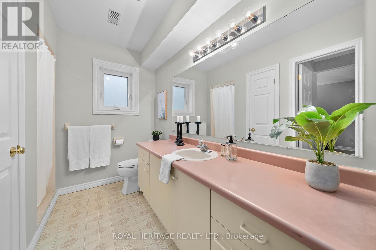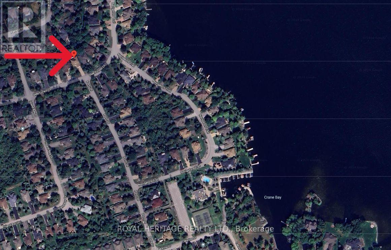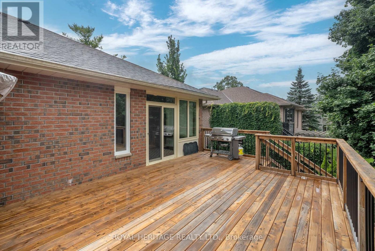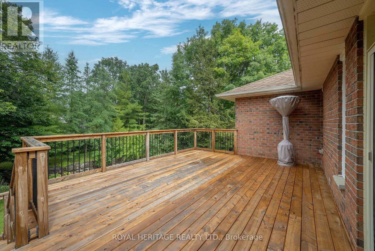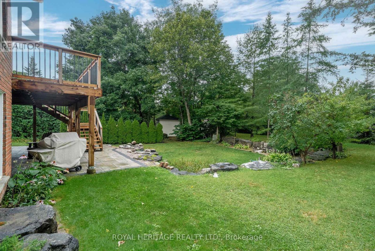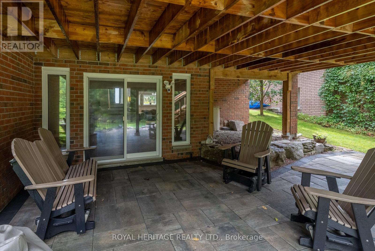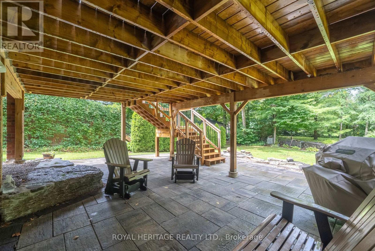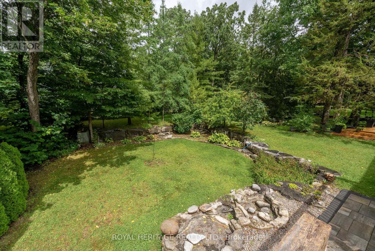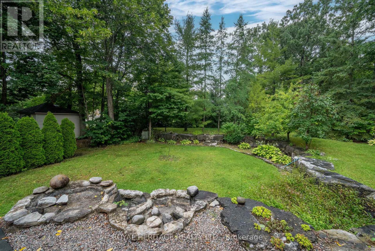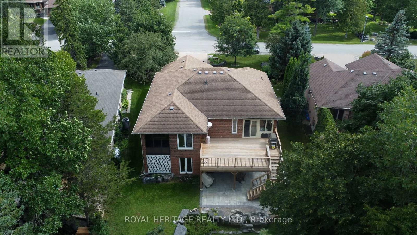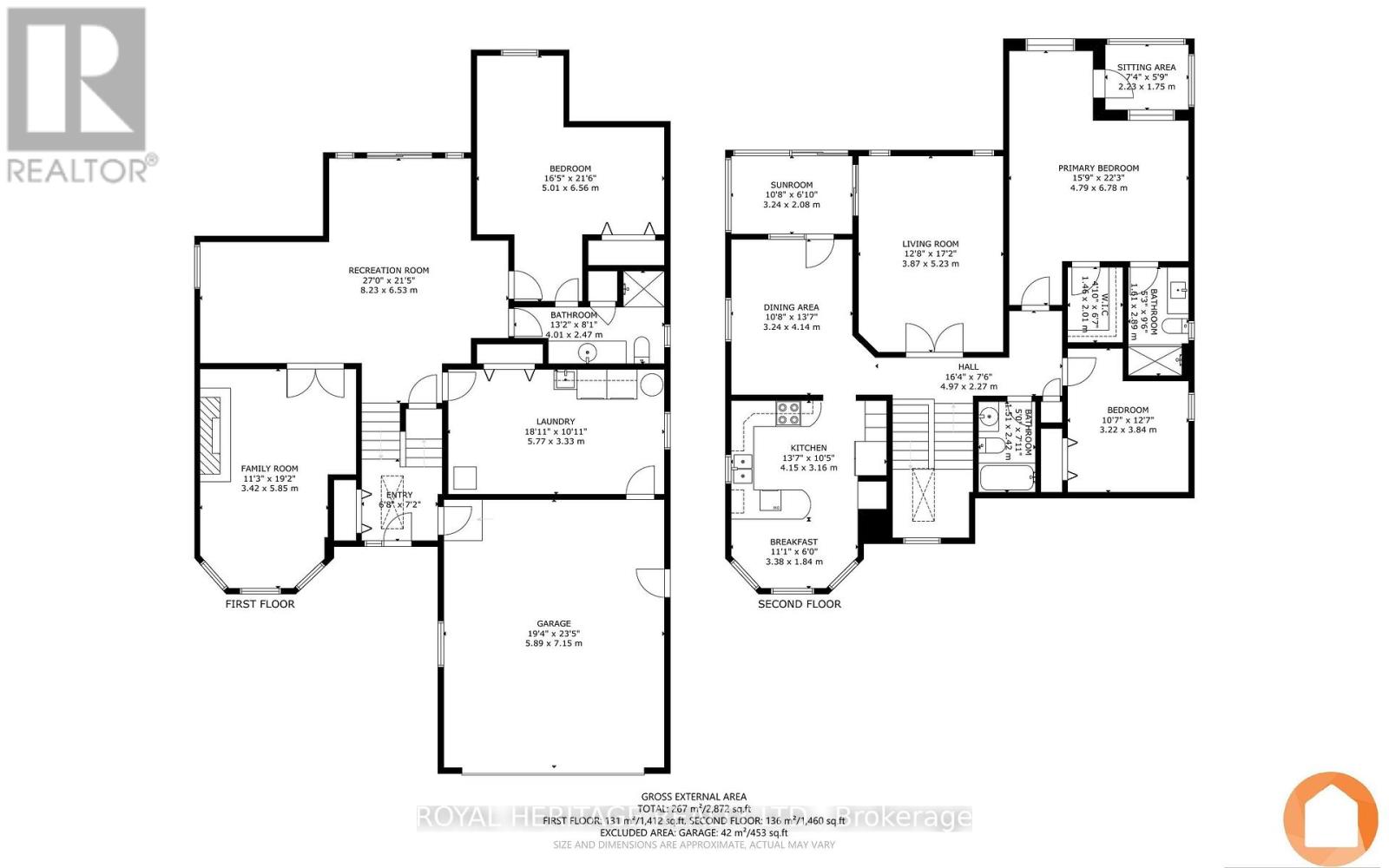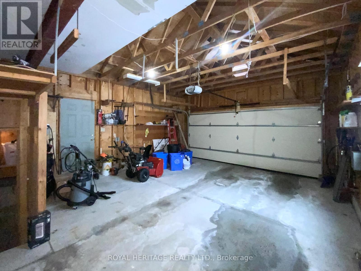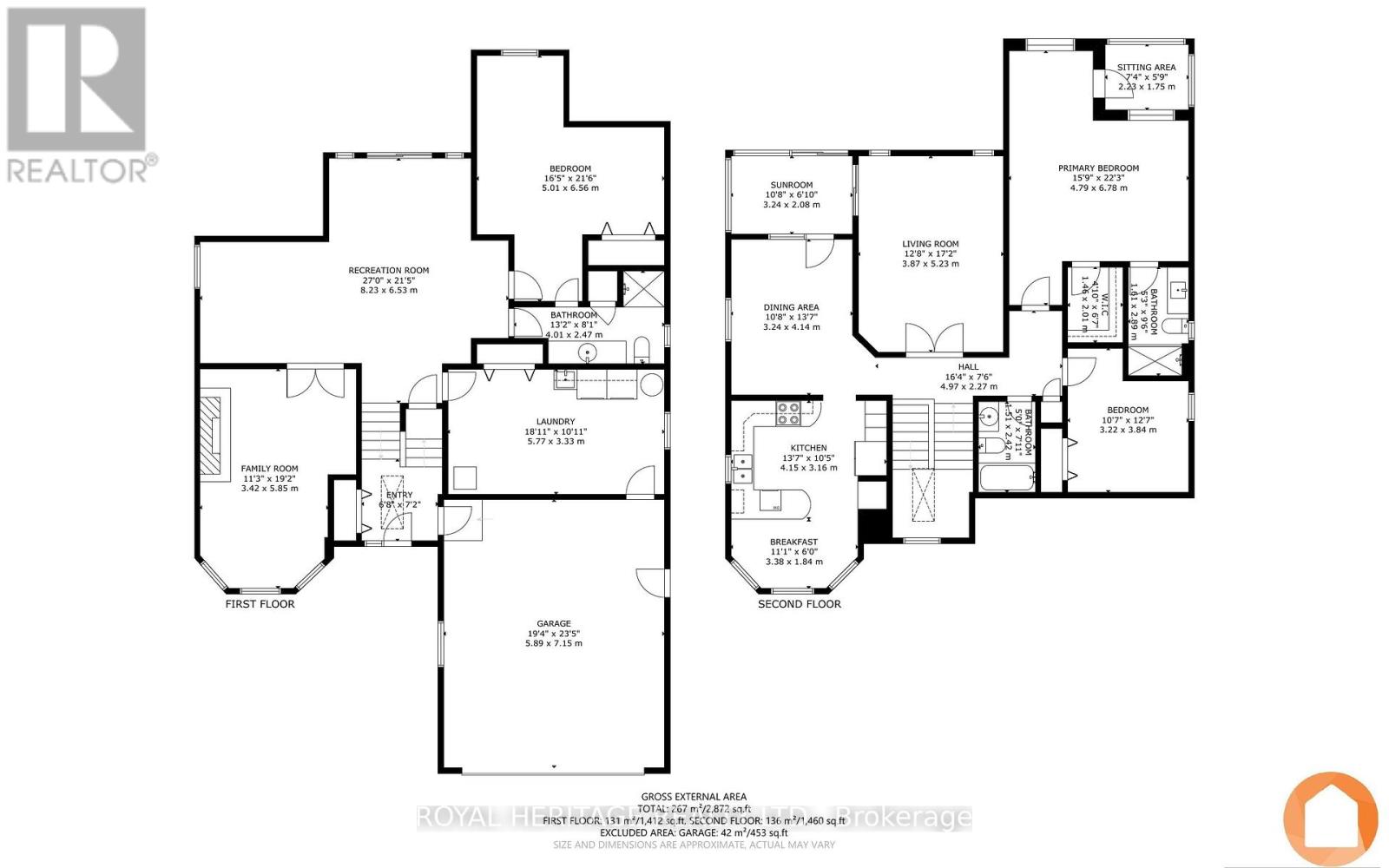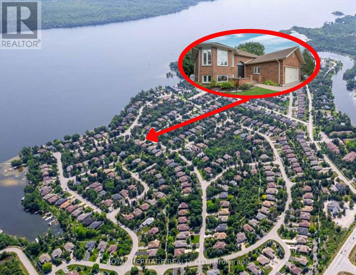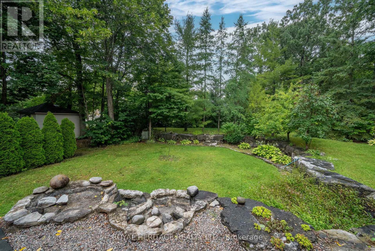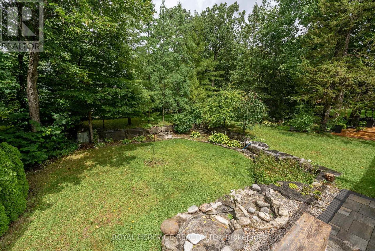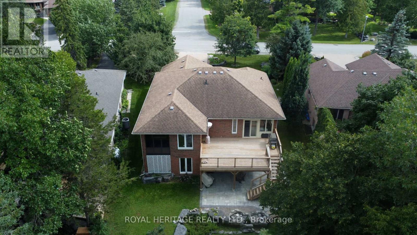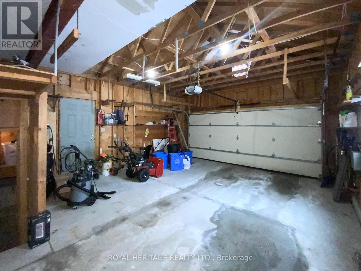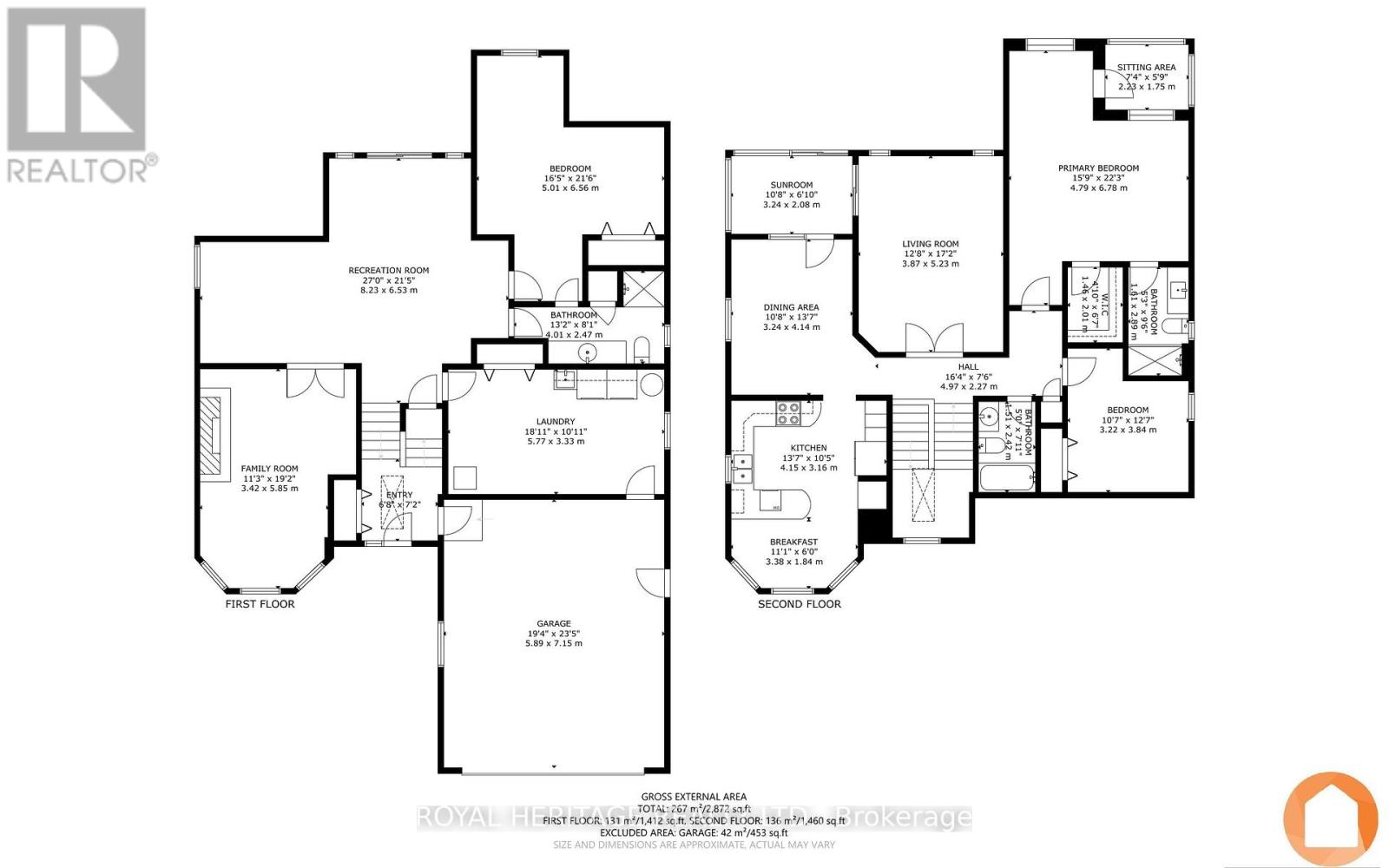40 Olde Forest Lane Kawartha Lakes, Ontario - MLS#: X8017682
$849,000
R2000 Raised Bungalow with walk out lower level and upgrades that include finished lower level, upper / lower home entry from the double att. garage (EV charger), HRV/Furnace/Heat pump / Roof/ Windows/doors and Rear Deck. Private rear yard backs onto neighborhood walking trails. Move in ready Raised bungalow provides 3000 sqft of living space w/dine-in Kitchen, family sized Livingroom, formal Diningroom (W/O to enclosed porch & rear deck), 4 pc. bath, large Primary suite incl. 3 pc. ens., W/I closet & private porch and second bedroom. Lower level provides an opportunity for over flow guests and multi-generational living. O/C layout includes Familyroom (PP Fireplace), Rec Room (W/O to new patio) and 3rd bdrm w/3 pc. semi ens. Port 32 is steps from sandy Beaches! Join the Shore Spa (fees ) to enjoy the pool & gym, tennis, Bocce and so much more! Boutique shopping, service clubs and year round restaurants. Only 90 minutes from the GTA. Come for a visit, stay for the lifestyle! Home inspection available. Hydro 2023-$2918/Water 2023-$2000 **** EXTRAS **** Shore Spa membership can be purchased. Yearly membership fee applies and includes access to Shore Spa, tennis courts, outdoor pool, billiards room, Gym, Library, Marina and a myriad of social activities. (id:51158)
MLS# X8017682 – FOR SALE : 40 Olde Forest Lane Bobcaygeon Kawartha Lakes – 3 Beds, 3 Baths Detached House ** WELCOME TO 40 OLDE FOREST LN. IN DESIRABLE PORT 32 ON PIGEON LAKE.THIS UPDATED RAISED BUNGALOW FEATURES 2+1 BEDROOMS – 3 BATHS AND A GREAT LAYOUT WITH LARGE BRIGHT FOYER LEADING UP TO FORMAL LIVING / DINING SPACES WITH NEW ENGINEERED HARDWOOD FLOORS, A BRIGHT UPDATED DINE-IN KITCHEN WITH BAY WINDOWS, LARGE MASTER WITH EN-SUITE, AND A FOUR SEASON SUN ROOM. LOWER LEVEL IS COMPLETELY FINISHED WITH LARGE REC ROOM, DEN, ABOVE GRADE WINDOWS & WALKOUT TO GORGIOUS LANDSCAPED PATIO AND GARDENS. DOUBLE ATTACHED GARAGE (EV CHARGER) WITH MAIN AND LOWER LEVEL ENTRY, NEW H/E FURNACE & A/C, ROOF, WINDOWS, REAR PARTY DECK AND L/L CUT STONE PATIO. THIS FAMILY SIZED HOME HAS SO MUCH TO OFFER. COMES W/ OPTION TO JOIN THE MEMBERS ONLY SHORE SPA AND MARINA CLUB (INITIAL COSTS & ONGOING YRLY FEES APPLY) MEMBERSHIP ALLOWS RESIDENTS ACCESS TO THE CLUB, MARINA & DOCKING (WAIT LIST) POOL, TENNIS & MORE! ADDITIONAL PHOTOS & VIDEO COMING SOON. COME SEE EVERYTHING PORT 32 HAS TO OFFER!**** EXTRAS **** ACTIVE ADULT LIFESTYLE COMMUNITY W/LIMESTONE LANDSCAPING, PARKS, UNDERGROUND SERVICES- PRIDE OF OWNERSHIP-MEMBERS ONLY SHORE SPA-MARINA CLUB ON THE LAKE W/SWIM POOL, TENNIS COURTS, BOAT LAUNCH/DOCKS & MORE. (id:51158) ** 40 Olde Forest Lane Bobcaygeon Kawartha Lakes **
⚡⚡⚡ Disclaimer: While we strive to provide accurate information, it is essential that you to verify all details, measurements, and features before making any decisions.⚡⚡⚡
📞📞📞Please Call me with ANY Questions, 416-477-2620📞📞📞
Property Details
| MLS® Number | X8017682 |
| Property Type | Single Family |
| Community Name | Bobcaygeon |
| Amenities Near By | Beach, Marina, Park |
| Features | Wooded Area, Level |
| Parking Space Total | 6 |
| Structure | Deck |
About 40 Olde Forest Lane, Kawartha Lakes, Ontario
Building
| Bathroom Total | 3 |
| Bedrooms Above Ground | 2 |
| Bedrooms Below Ground | 1 |
| Bedrooms Total | 3 |
| Appliances | Central Vacuum, Garage Door Opener Remote(s), Dryer, Garage Door Opener, Washer |
| Architectural Style | Raised Bungalow |
| Basement Development | Finished |
| Basement Features | Walk Out |
| Basement Type | Full (finished) |
| Construction Style Attachment | Detached |
| Cooling Type | Central Air Conditioning, Air Exchanger |
| Exterior Finish | Brick |
| Fireplace Present | Yes |
| Fireplace Total | 1 |
| Foundation Type | Poured Concrete |
| Heating Fuel | Electric |
| Heating Type | Forced Air |
| Stories Total | 1 |
| Type | House |
| Utility Water | Municipal Water |
Parking
| Attached Garage |
Land
| Access Type | Year-round Access |
| Acreage | No |
| Land Amenities | Beach, Marina, Park |
| Landscape Features | Landscaped, Lawn Sprinkler |
| Sewer | Sanitary Sewer |
| Size Irregular | 74.35 X 123 Ft |
| Size Total Text | 74.35 X 123 Ft|under 1/2 Acre |
| Surface Water | Lake/pond |
Rooms
| Level | Type | Length | Width | Dimensions |
|---|---|---|---|---|
| Lower Level | Den | 3.99 m | 3.99 m | 3.99 m x 3.99 m |
| Lower Level | Bedroom 3 | 6.32 m | 4.83 m | 6.32 m x 4.83 m |
| Lower Level | Recreational, Games Room | 8.79 m | 5.69 m | 8.79 m x 5.69 m |
| Main Level | Foyer | 3.38 m | 2.46 m | 3.38 m x 2.46 m |
| Main Level | Kitchen | 5.21 m | 3.38 m | 5.21 m x 3.38 m |
| Main Level | Dining Room | 3.68 m | 3.99 m | 3.68 m x 3.99 m |
| Main Level | Living Room | 5.21 m | 3.99 m | 5.21 m x 3.99 m |
| Main Level | Primary Bedroom | 5.51 m | 4.83 m | 5.51 m x 4.83 m |
| Main Level | Bathroom | 2.77 m | 1.65 m | 2.77 m x 1.65 m |
| Main Level | Bedroom 2 | 3.86 m | 3.2 m | 3.86 m x 3.2 m |
| Main Level | Bathroom | 3.07 m | 2.46 m | 3.07 m x 2.46 m |
| Main Level | Sitting Room | 3.07 m | 2.46 m | 3.07 m x 2.46 m |
Utilities
| Sewer | Installed |
| Cable | Installed |
https://www.realtor.ca/real-estate/26441176/40-olde-forest-lane-kawartha-lakes-bobcaygeon
Interested?
Contact us for more information

