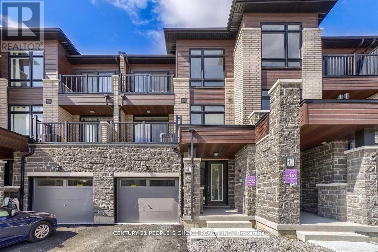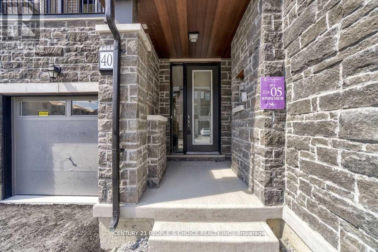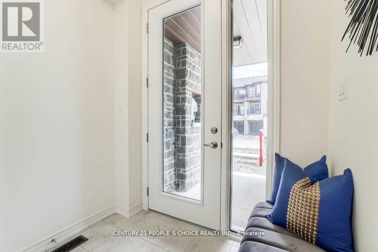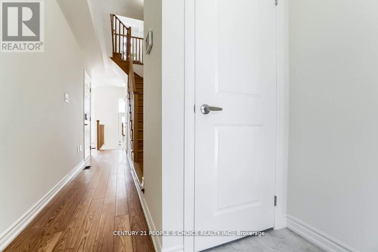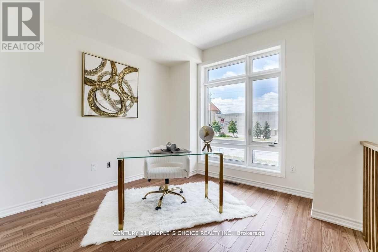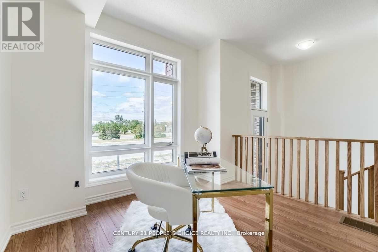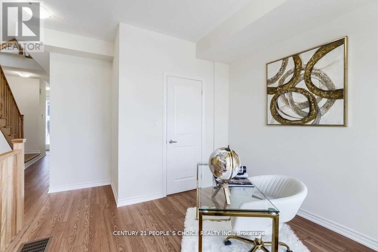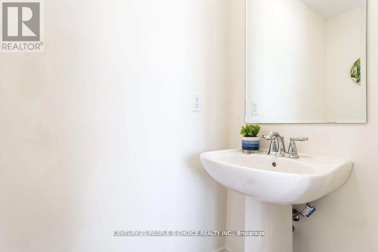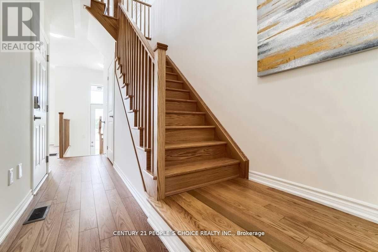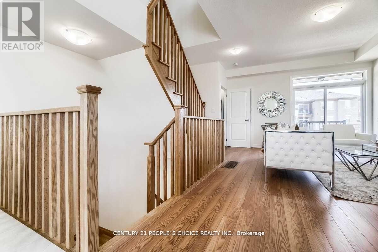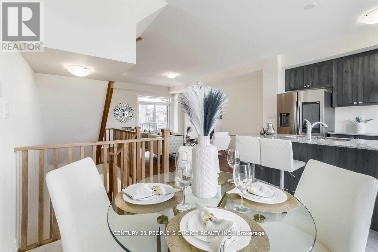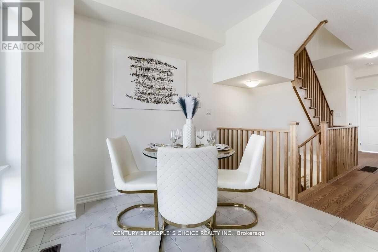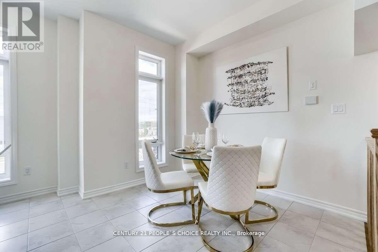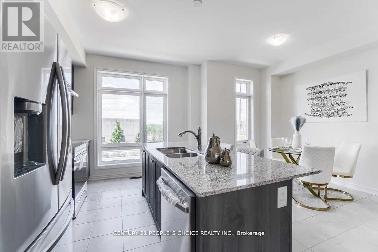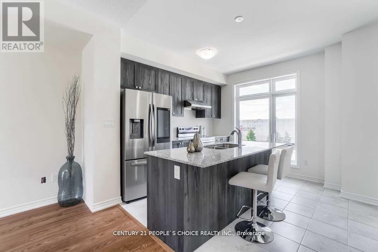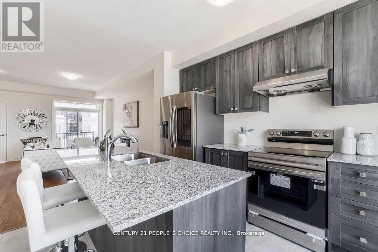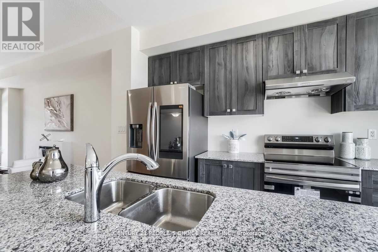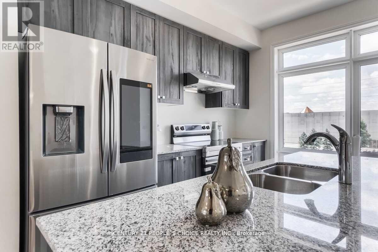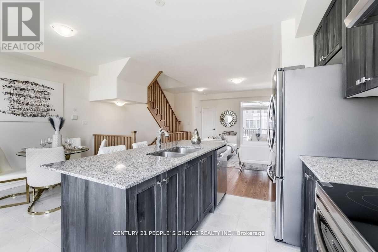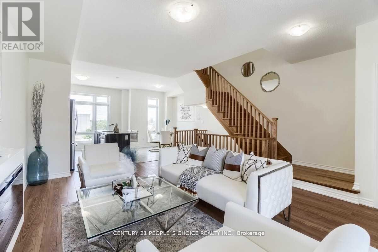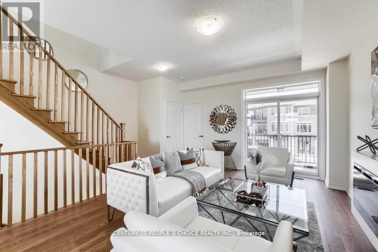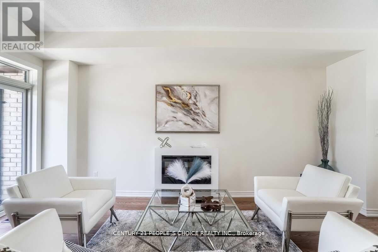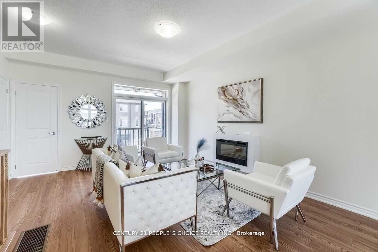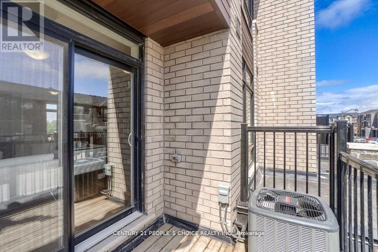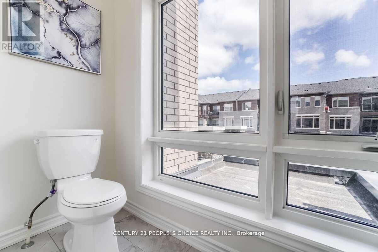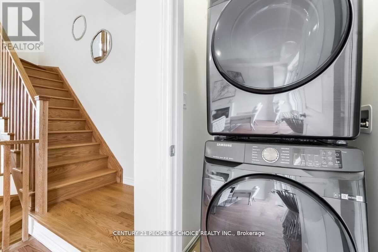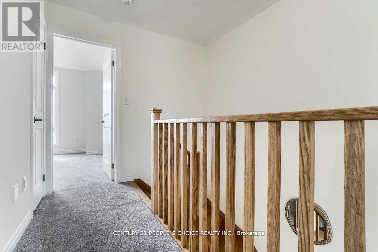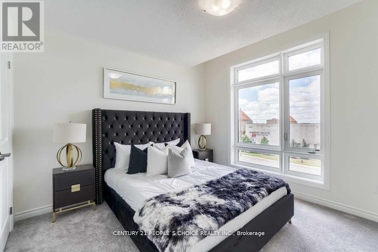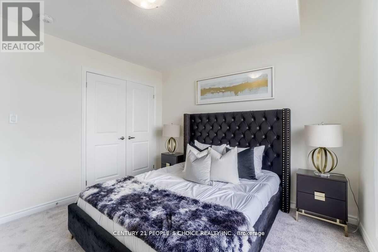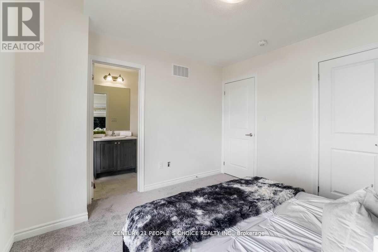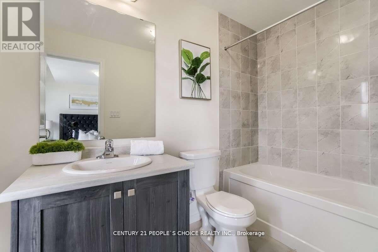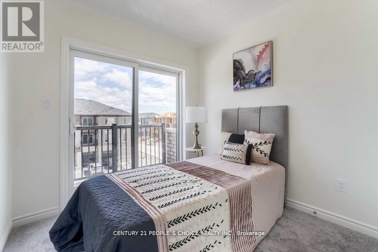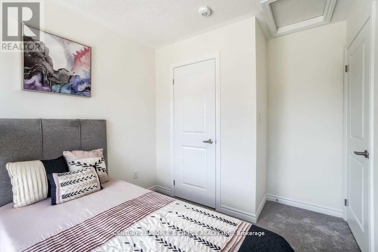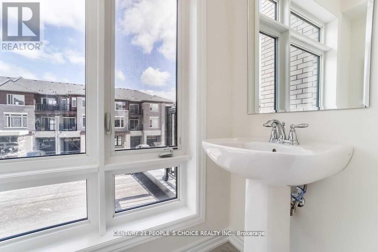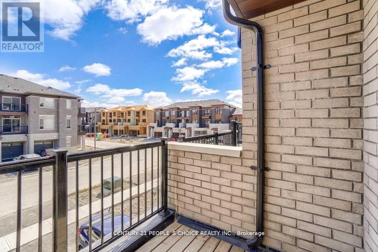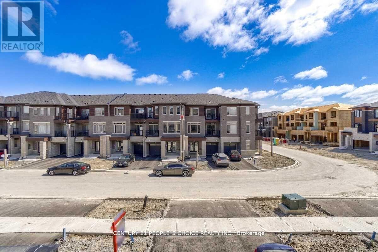40 Purple Sage Drive Brampton, Ontario - MLS#: W8289632
$899,000
Welcome to Citypointe Commons, Situated in the High Demand Hwy 50 & Castlemore Neighborhood, This Home Features 3+1 Beds, 4 Baths, Under 2 Years Old, Appx 1,600 Sq Ft of Living Space, Comes With Dual Entrance, Built In Garage, Access into Home From Garage, 3 Total Parking Spots, Stunning Modern Brick & Stone Elevation, Lots of Large Windows and Natural Sun Light, Beautiful Laminate Floors Throughout The Main Floor & 2nd Floor, Large Family Room With Built in Electric Fireplace & Spacious Balcony, Eat in Kitchen With Granite Countertops And High End Stainless Steel Appliances, Ground Floor Has Potential For an in Law Suite or Bachelor Rental with Separate Entrance, 2 Full Washrooms on Upper Level with 3 Bedrooms, and Close To All Local Amenities. Walking Distance to Public Transit, Shops, Parks and Restaurants. **** EXTRAS **** Close to Hwy 427, 407, Costco, Walmart, Woodbridge/Brampton/Toronto Border Line, Castlebrooke SS, Crystalview Park, Thorndale PS, Malton Go Station, Public Stransit, Etobicoke General Hospital, Local Shops & All Amenities Walking Distance! (id:51158)
MLS# W8289632 – FOR SALE : 40 Purple Sage Dr Bram East Brampton – 4 Beds, 4 Baths Attached Row / Townhouse ** Welcome to Citypointe Commons, Situated in the High Demand Hwy 50 & Castlemore Neighborhood, This Home Features 3+1 Beds, 4 Baths, Under 2 Years Old, Appx 1,600 Sq Ft of Living Space, Comes With Dual Entrance, Built In Garage, Access into Home From Garage, 3 Total Parking Spots, Stunning Modern Brick & Stone Elevation, Lots of Large Windows and Natural Sun Light, Beautiful Laminate Floors Throughout The Main Floor & 2nd Floor, Large Family Room With Built in Electric Fireplace & Spacious Balcony, Eat in Kitchen With Granite Countertops And High End Stainless Steel Appliances, Ground Floor Has Potential For an in Law Suite or Bachelor Rental with Separate Entrance, 2 Full Washrooms on Upper Level with 3 Bedrooms, and Close To All Local Amenities. Walking Distance to Public Transit, Shops, Parks and Restaurants. **** EXTRAS **** Close to Hwy 427, 407, Costco, Walmart, Woodbridge/Brampton/Toronto Border Line, Castlebrooke SS, Crystalview Park, Thorndale PS, Malton Go Station, Public Stransit, Etobicoke General Hospital, Local Shops & All Amenities Walking Distance! (id:51158) ** 40 Purple Sage Dr Bram East Brampton **
⚡⚡⚡ Disclaimer: While we strive to provide accurate information, it is essential that you to verify all details, measurements, and features before making any decisions.⚡⚡⚡
📞📞📞Please Call me with ANY Questions, 416-477-2620📞📞📞
Property Details
| MLS® Number | W8289632 |
| Property Type | Single Family |
| Community Name | Bram East |
| Amenities Near By | Hospital, Public Transit, Place Of Worship, Schools |
| Community Features | Community Centre |
| Parking Space Total | 3 |
About 40 Purple Sage Drive, Brampton, Ontario
Building
| Bathroom Total | 4 |
| Bedrooms Above Ground | 3 |
| Bedrooms Below Ground | 1 |
| Bedrooms Total | 4 |
| Appliances | Water Heater, Dishwasher, Dryer, Range, Refrigerator, Stove, Washer, Window Coverings |
| Basement Development | Unfinished |
| Basement Type | N/a (unfinished) |
| Construction Style Attachment | Attached |
| Cooling Type | Central Air Conditioning |
| Exterior Finish | Brick, Stone |
| Fireplace Present | Yes |
| Fireplace Total | 1 |
| Foundation Type | Poured Concrete |
| Heating Fuel | Natural Gas |
| Heating Type | Forced Air |
| Stories Total | 3 |
| Type | Row / Townhouse |
| Utility Water | Municipal Water |
Parking
| Garage |
Land
| Acreage | No |
| Land Amenities | Hospital, Public Transit, Place Of Worship, Schools |
| Sewer | Sanitary Sewer |
| Size Irregular | 18.07 X 80 Ft |
| Size Total Text | 18.07 X 80 Ft |
Rooms
| Level | Type | Length | Width | Dimensions |
|---|---|---|---|---|
| Second Level | Kitchen | 2.56 m | 3.41 m | 2.56 m x 3.41 m |
| Second Level | Eating Area | 2.98 m | 2.8 m | 2.98 m x 2.8 m |
| Second Level | Family Room | 5.54 m | 3.71 m | 5.54 m x 3.71 m |
| Third Level | Primary Bedroom | 3.62 m | 3.35 m | 3.62 m x 3.35 m |
| Third Level | Bedroom 2 | 3.29 m | 2.65 m | 3.29 m x 2.65 m |
| Third Level | Bedroom 3 | 2.77 m | 2.59 m | 2.77 m x 2.59 m |
| Main Level | Foyer | 1.76 m | 1.37 m | 1.76 m x 1.37 m |
| Main Level | Den | 3.23 m | 4.14 m | 3.23 m x 4.14 m |
Utilities
| Cable | Installed |
| Sewer | Installed |
https://www.realtor.ca/real-estate/26821923/40-purple-sage-drive-brampton-bram-east
Interested?
Contact us for more information

