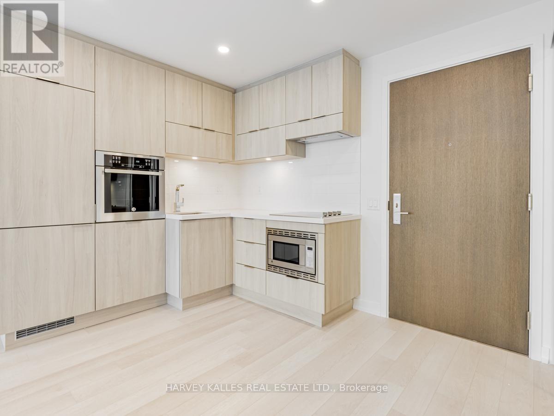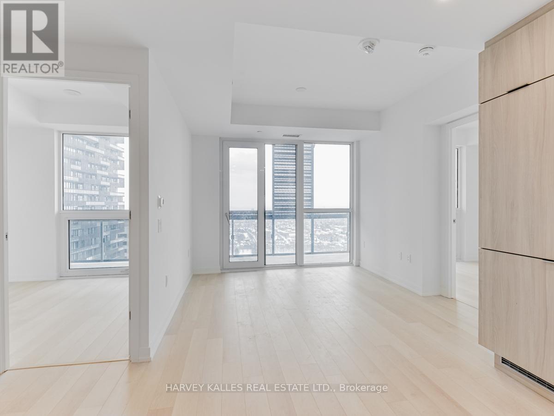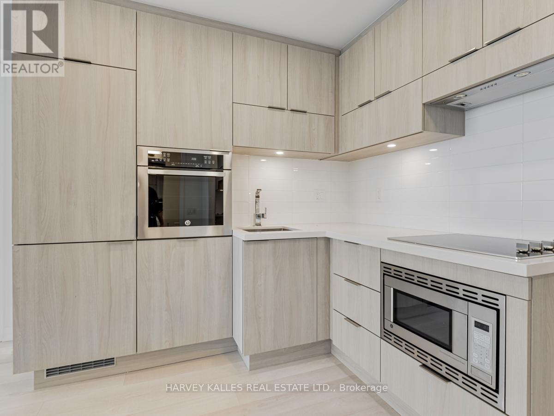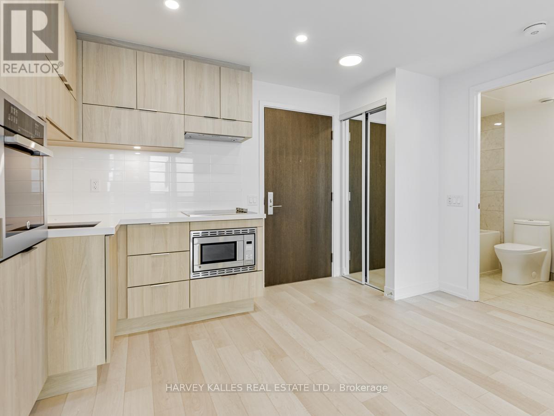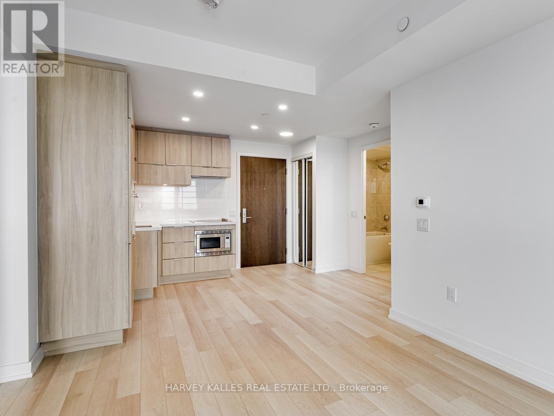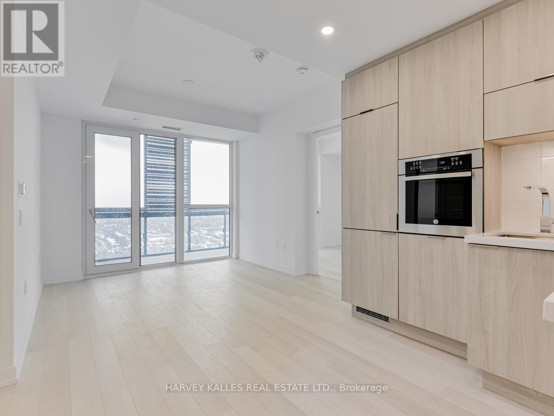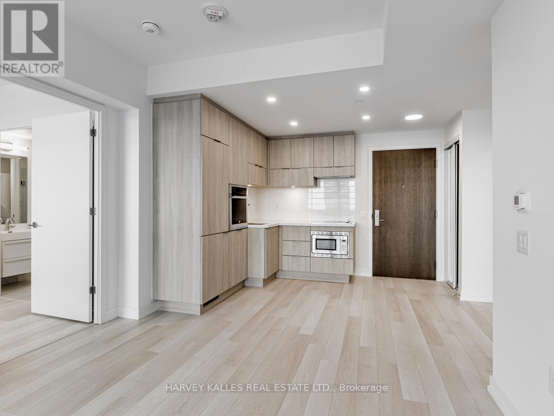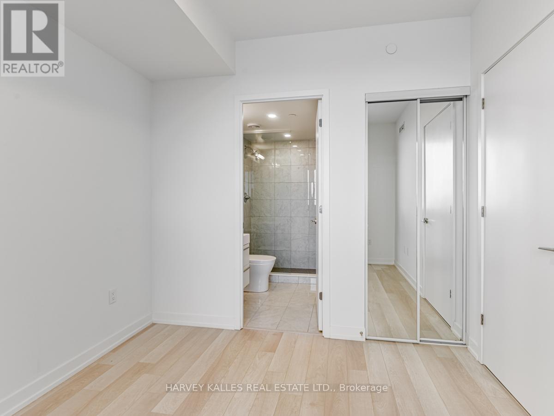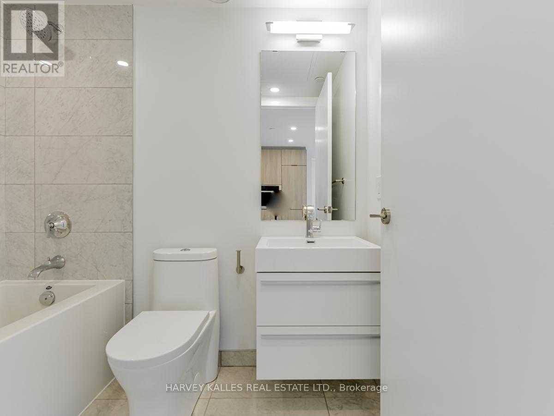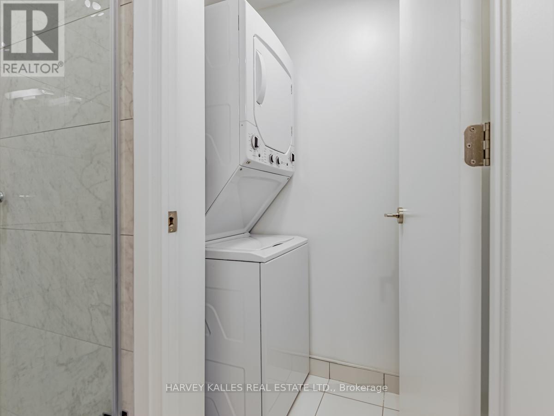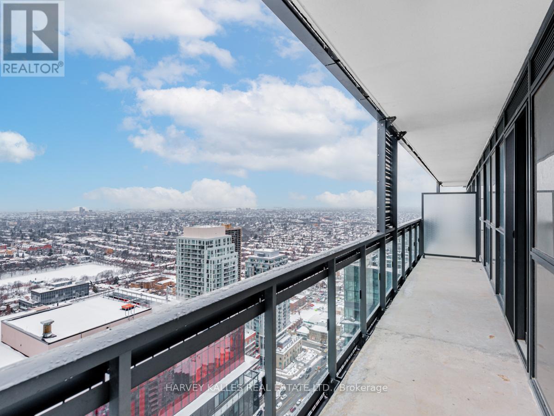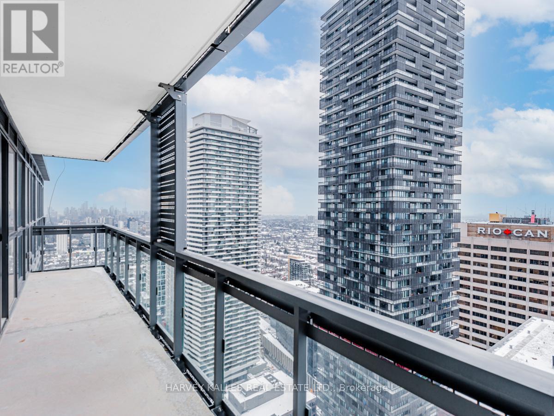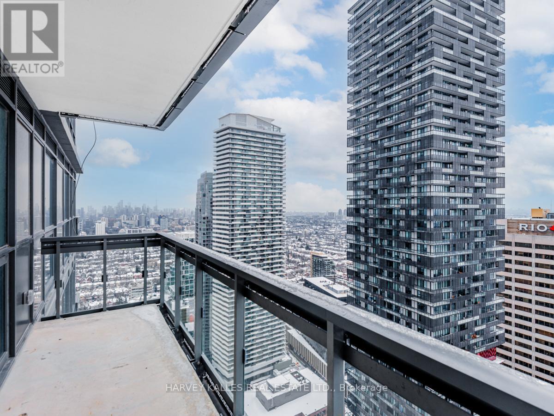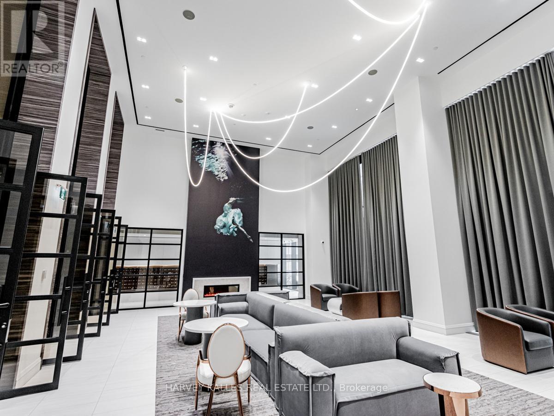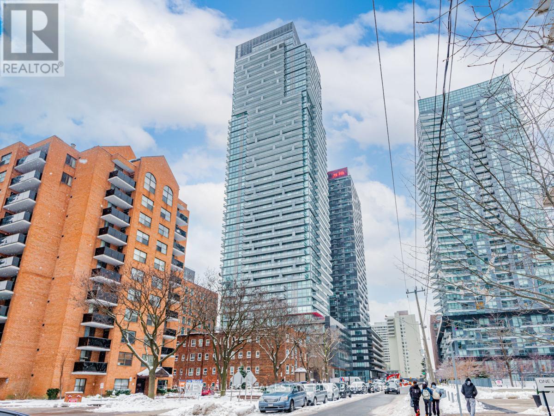4006 - 39 Roehampton Avenue Toronto, Ontario - MLS#: C8190020
$749,990Maintenance,
$419.22 Monthly
Maintenance,
$419.22 MonthlyExperience views like never before from the 40th floor! This Bright, spacious, and upgraded 2 Bed 2 bath layout was one of the first sold out plans during the friends and family launch. Gorgeous Integrated appliances, 2 full bathrooms, stone countertops, in-suite laundry, and a massive balcony. Building amenities include a state of the art fitness centre, concierge, parcel lockers, yoga/palates room, theatre room, party room, games room lobby lounge with a fireplace and a huge outdoor terrace with Bbqs. The building also has direct indoor access to the Subway (Ttc). (id:51158)
MLS# C8190020 – FOR SALE : #4006 -39 Roehampton Ave Mount Pleasant West Toronto – 2 Beds, 2 Baths Apartment ** Experience views like never before from the 40th floor! This Bright, spacious, and upgraded 2 Bed 2 bath layout was one of the first sold out plans during the friends and family launch. Gorgeous Integrated appliances, 2 full bathrooms, stone countertops, in-suite laundry, and a massive balcony. Building amenities include a state of the art fitness centre, concierge, parcel lockers, yoga/palates room, theatre room, party room, games room lobby lounge with a fireplace and a huge outdoor terrace with Bbqs. The building also has direct indoor access to the Subway (Ttc). (id:51158) ** #4006 -39 Roehampton Ave Mount Pleasant West Toronto **
⚡⚡⚡ Disclaimer: While we strive to provide accurate information, it is essential that you to verify all details, measurements, and features before making any decisions.⚡⚡⚡
📞📞📞Please Call me with ANY Questions, 416-477-2620📞📞📞
Property Details
| MLS® Number | C8190020 |
| Property Type | Single Family |
| Community Name | Mount Pleasant West |
| Community Features | Pet Restrictions |
| Features | Balcony |
About 4006 - 39 Roehampton Avenue, Toronto, Ontario
Building
| Bathroom Total | 2 |
| Bedrooms Above Ground | 2 |
| Bedrooms Total | 2 |
| Appliances | Dishwasher, Dryer, Microwave, Refrigerator, Stove, Washer |
| Cooling Type | Central Air Conditioning |
| Exterior Finish | Concrete |
| Heating Fuel | Natural Gas |
| Heating Type | Forced Air |
| Type | Apartment |
Parking
| Underground |
Land
| Acreage | No |
Rooms
| Level | Type | Length | Width | Dimensions |
|---|---|---|---|---|
| Main Level | Kitchen | 3.38 m | 2.06 m | 3.38 m x 2.06 m |
| Main Level | Dining Room | Measurements not available | ||
| Main Level | Living Room | 3.18 m | 2.79 m | 3.18 m x 2.79 m |
| Main Level | Primary Bedroom | 3.23 m | 2.87 m | 3.23 m x 2.87 m |
| Main Level | Bedroom 2 | 2.79 m | 2.72 m | 2.79 m x 2.72 m |
https://www.realtor.ca/real-estate/26691597/4006-39-roehampton-avenue-toronto-mount-pleasant-west
Interested?
Contact us for more information

