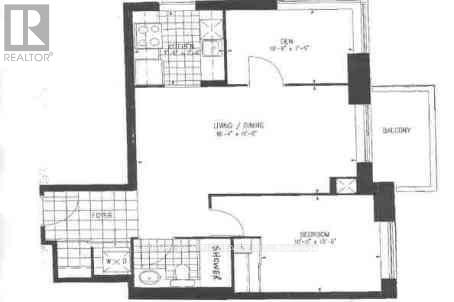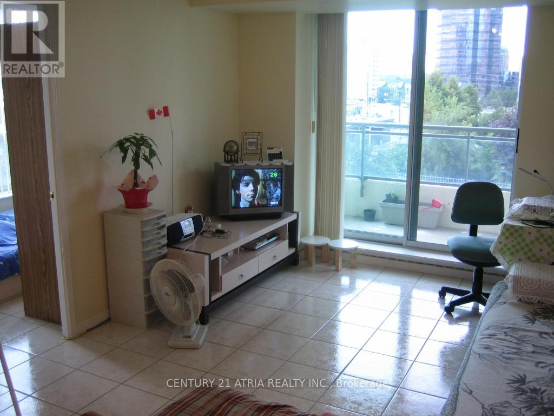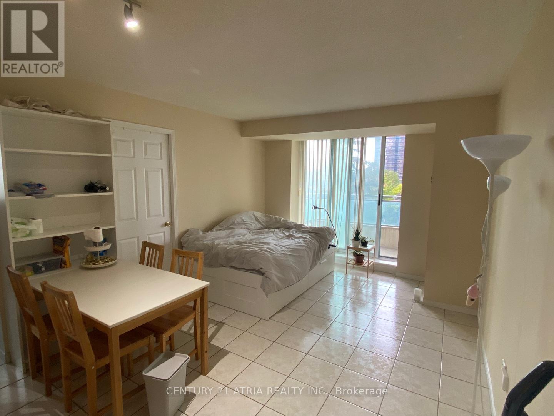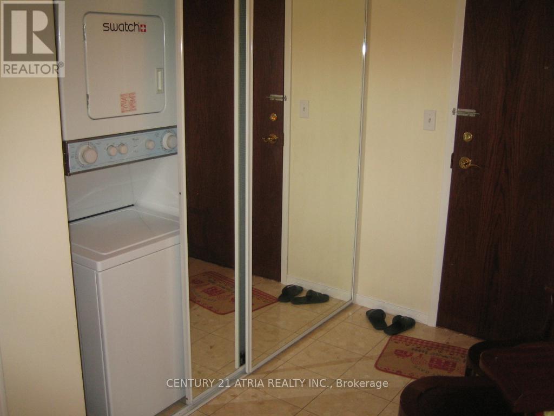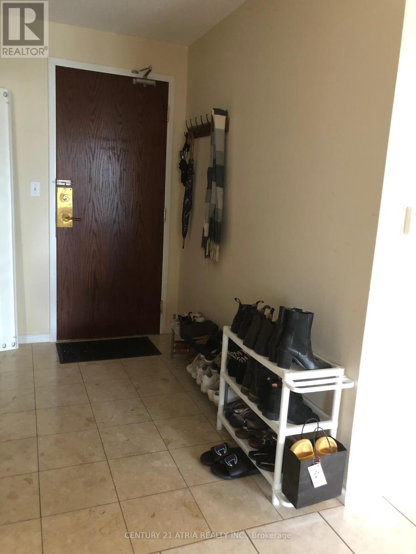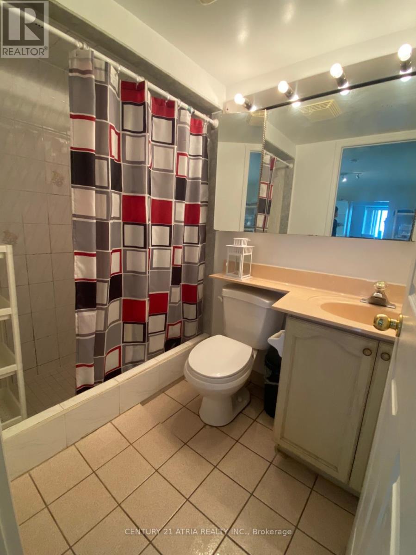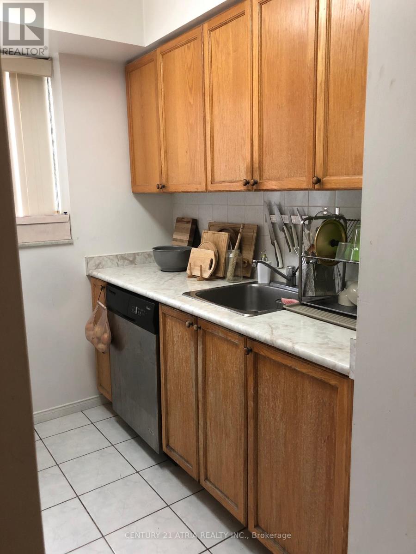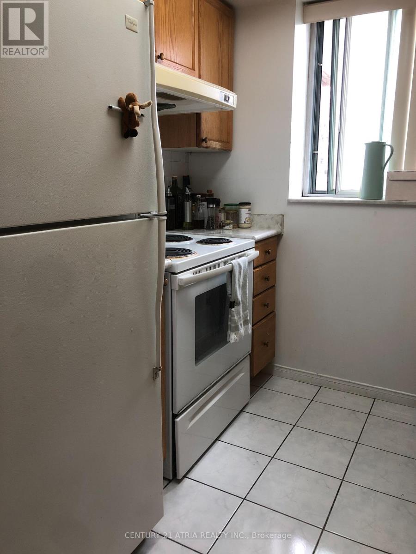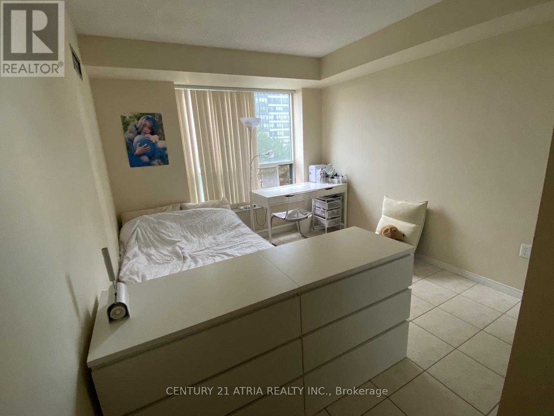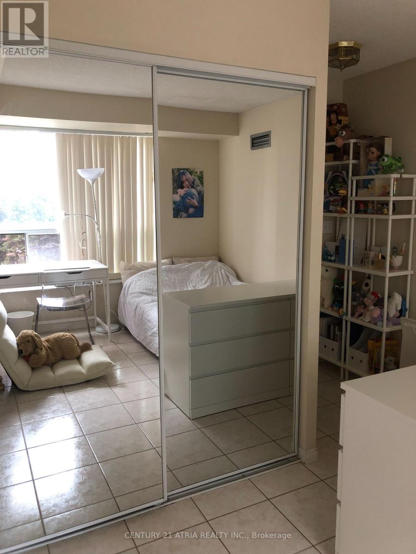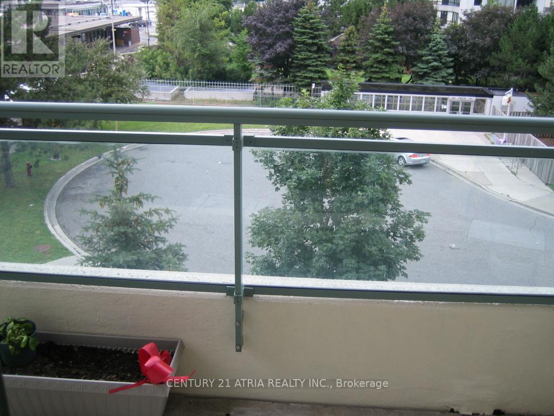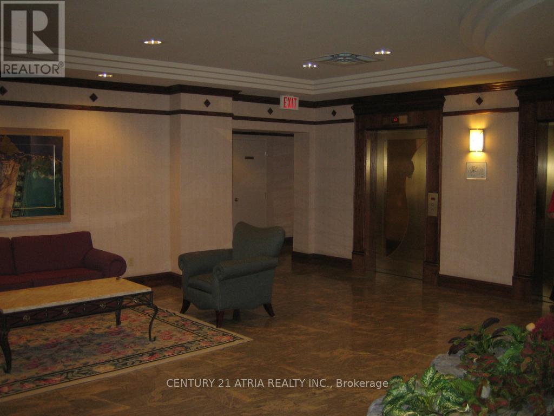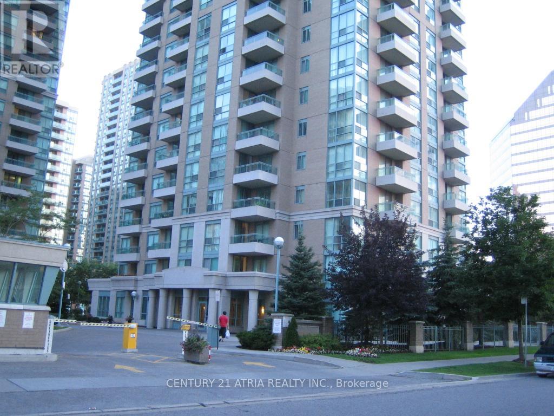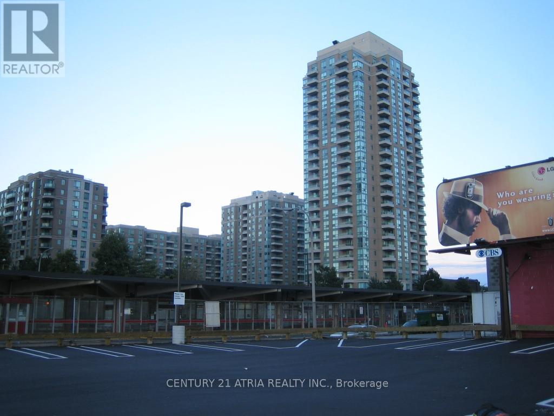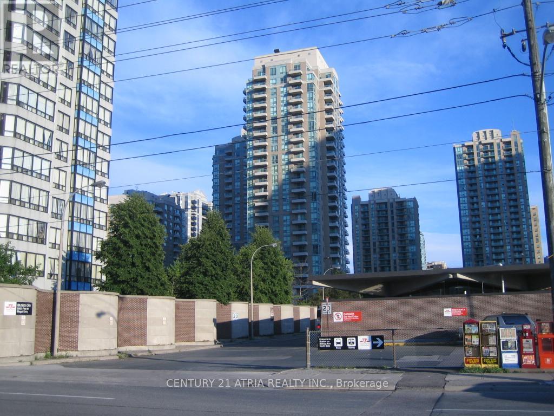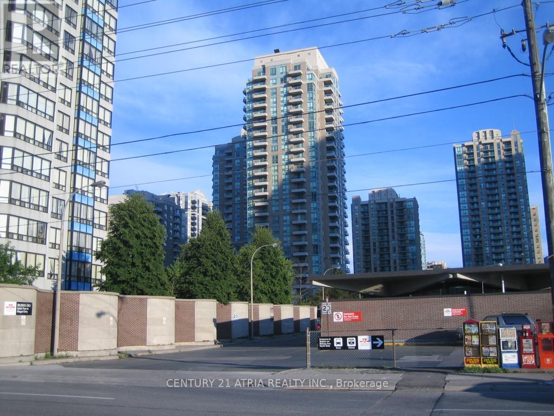402 - 1 Pemberton Avenue Toronto, Ontario - MLS#: C8125176
$608,000Maintenance,
$708.99 Monthly
Maintenance,
$708.99 Monthly** Excellent Location! Direct Access To Subway** Very Bright And Spacious 1+Den Corner Unit, Functional Layout, Den Can Be Used As 2nd Bedroom. Steps To Go Bus, Shops & Restaurants On Yonge &All Amenities. **Mckee & Earl Haig School District**. Unobstructed Nw View! **** EXTRAS **** Existing (Fridge, Stove, B/I Dishwasher, Kitchen Exhaust Hood Fan, Washer & Dryer), Light Fixtures And Windows Coverings That Belong To The Seller (id:51158)
MLS# C8125176 – FOR SALE : #402 -1 Pemberton Ave Newtonbrook East Toronto – 2 Beds, 1 Baths Apartment ** ** Excellent Location! Direct Access To Subway** Very Bright And Spacious 1+Den Corner Unit, Functional Layout, Den Can Be Used As 2nd Bedroom. Steps To Go Bus, Shops & Restaurants On Yonge &All Amenities. **Mckee & Earl Haig School District**. Unobstructed Nw View!**** EXTRAS **** Existing (Fridge, Stove, B/I Dishwasher, Kitchen Exhaust Hood Fan, Washer & Dryer), Light Fixtures And Windows Coverings That Belong To The Seller (id:51158) ** #402 -1 Pemberton Ave Newtonbrook East Toronto **
⚡⚡⚡ Disclaimer: While we strive to provide accurate information, it is essential that you to verify all details, measurements, and features before making any decisions.⚡⚡⚡
📞📞📞Please Call me with ANY Questions, 416-477-2620📞📞📞
Property Details
| MLS® Number | C8125176 |
| Property Type | Single Family |
| Community Name | Newtonbrook East |
| Community Features | Pets Not Allowed |
| Features | Balcony |
| Parking Space Total | 1 |
About 402 - 1 Pemberton Avenue, Toronto, Ontario
Building
| Bathroom Total | 1 |
| Bedrooms Above Ground | 1 |
| Bedrooms Below Ground | 1 |
| Bedrooms Total | 2 |
| Amenities | Exercise Centre, Visitor Parking |
| Cooling Type | Central Air Conditioning |
| Exterior Finish | Concrete |
| Fire Protection | Security Guard, Security System |
| Heating Fuel | Natural Gas |
| Heating Type | Forced Air |
| Type | Apartment |
Parking
| Underground |
Land
| Acreage | No |
Rooms
| Level | Type | Length | Width | Dimensions |
|---|---|---|---|---|
| Flat | Living Room | 5.59 m | 3.35 m | 5.59 m x 3.35 m |
| Flat | Dining Room | 5.59 m | 3.35 m | 5.59 m x 3.35 m |
| Flat | Kitchen | 2.28 m | 2.28 m | 2.28 m x 2.28 m |
| Flat | Primary Bedroom | 3.05 m | 3.05 m | 3.05 m x 3.05 m |
| Flat | Den | 3.28 m | 2.28 m | 3.28 m x 2.28 m |
https://www.realtor.ca/real-estate/26598559/402-1-pemberton-avenue-toronto-newtonbrook-east
Interested?
Contact us for more information

