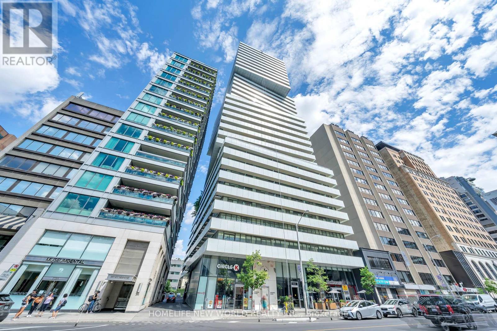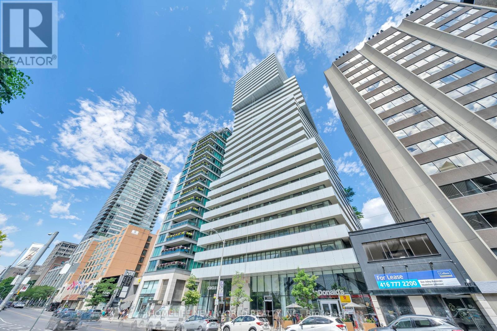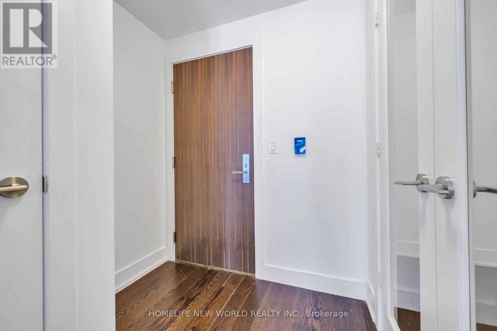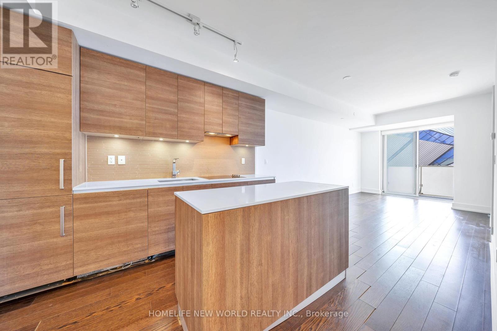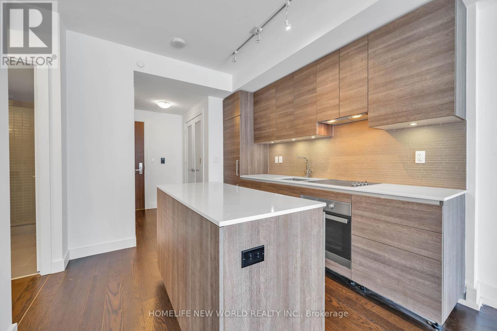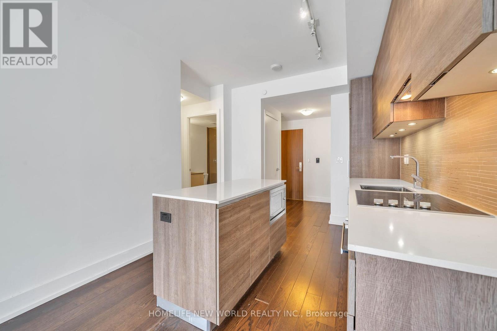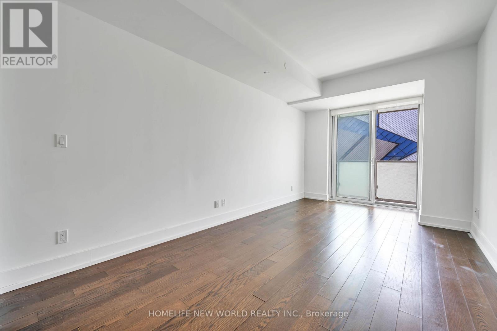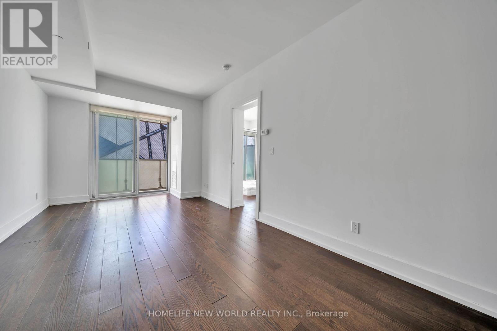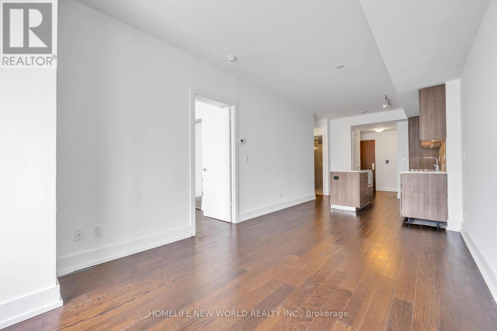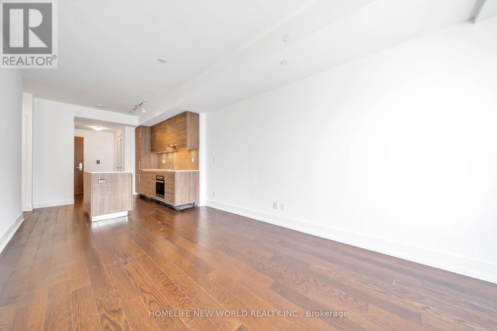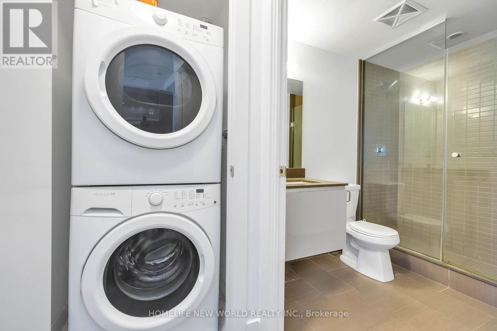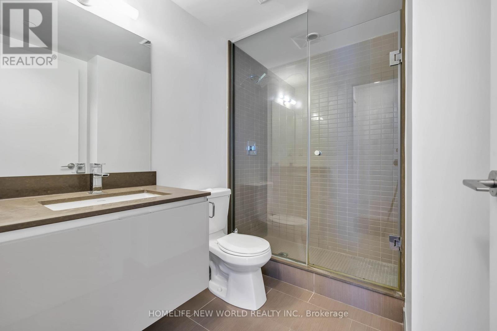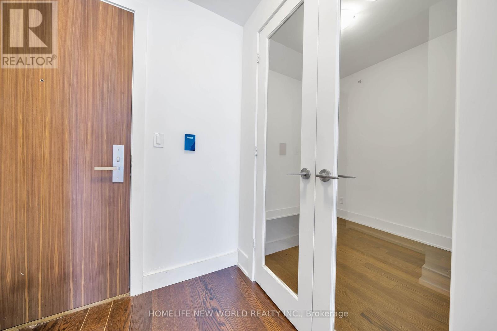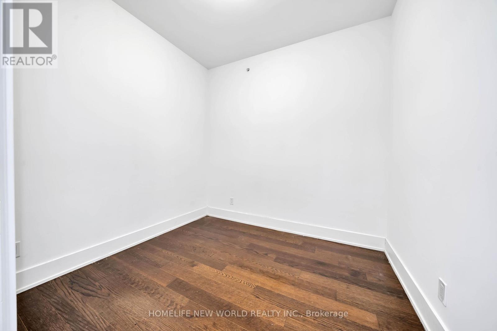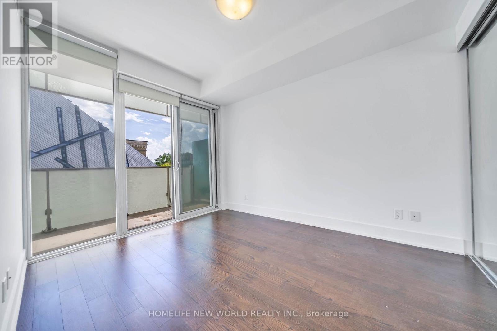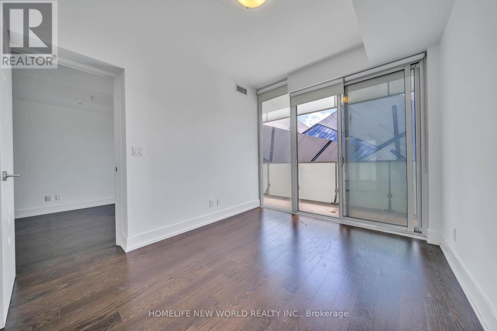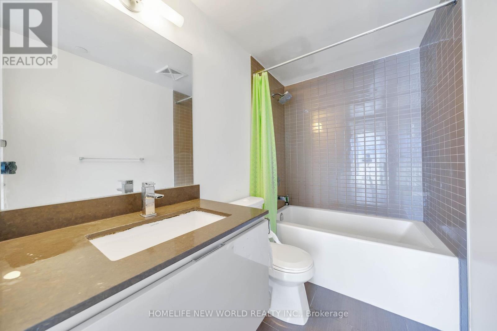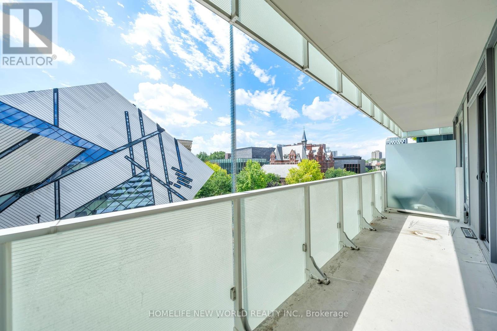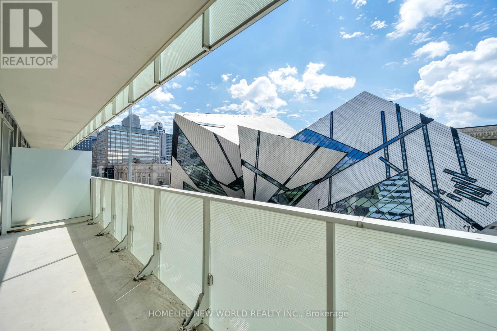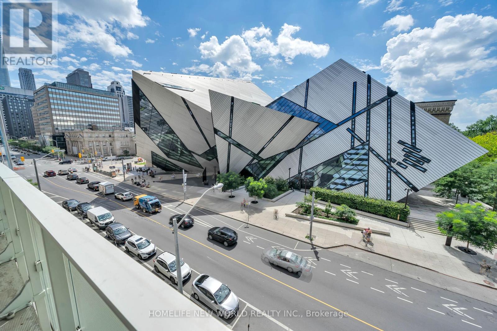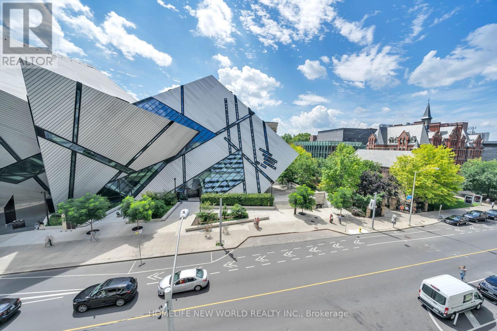402 - 200 Bloor Street W Toronto, Ontario - MLS#: C8133778
$1,050,000Maintenance,
$771.68 Monthly
Maintenance,
$771.68 MonthlyLuxury Bloor St & Yorkville Brand ""Exhibit Residences "".Bright, Spacious & Functional Layout Of One Bed + Den With Two Full Bathrooms. Den W/French Door Can Be Used As A 2nd Br. Open Concept Kitchen W/ Centre Island. Steps To Subway, U Of T, City's Finest Restaurants & Luxury Boutiques & Specialty Shops In Yorkville. Excellent Amenities **** EXTRAS **** Fully Integrated Miele Fridge & Dishwasher, Miele Glass Surface Cooktop, Miele S/S Oven, S/S Microwave, Washer & Dryer, All Elf's, All Window Coverings (id:51158)
MLS# C8133778 – FOR SALE : #402 -200 Bloor St W Annex Toronto – 2 Beds, 2 Baths Apartment ** Luxury Bloor St & Yorkville Brand “”Exhibit Residences “”.Bright, Spacious & Functional Layout Of One Bed + Den With Two Full Bathrooms. Den W/French Door Can Be Used As A 2nd Br. Open Concept Kitchen W/ Centre Island. Steps To Subway, U Of T, City’s Finest Restaurants & Luxury Boutiques & Specialty Shops In Yorkville. Excellent Amenities**** EXTRAS **** Fully Integrated Miele Fridge & Dishwasher, Miele Glass Surface Cooktop, Miele S/S Oven, S/S Microwave, Washer & Dryer, All Elf’s, All Window Coverings (id:51158) ** #402 -200 Bloor St W Annex Toronto **
⚡⚡⚡ Disclaimer: While we strive to provide accurate information, it is essential that you to verify all details, measurements, and features before making any decisions.⚡⚡⚡
📞📞📞Please Call me with ANY Questions, 416-477-2620📞📞📞
Property Details
| MLS® Number | C8133778 |
| Property Type | Single Family |
| Community Name | Annex |
| Amenities Near By | Public Transit, Hospital |
| Community Features | Pet Restrictions |
| Features | Balcony |
About 402 - 200 Bloor Street W, Toronto, Ontario
Building
| Bathroom Total | 2 |
| Bedrooms Above Ground | 1 |
| Bedrooms Below Ground | 1 |
| Bedrooms Total | 2 |
| Cooling Type | Central Air Conditioning |
| Exterior Finish | Concrete |
| Heating Fuel | Natural Gas |
| Heating Type | Forced Air |
| Type | Apartment |
Land
| Acreage | No |
| Land Amenities | Public Transit, Hospital |
Rooms
| Level | Type | Length | Width | Dimensions |
|---|---|---|---|---|
| Flat | Living Room | 2.95 m | 4.85 m | 2.95 m x 4.85 m |
| Flat | Dining Room | 2.95 m | 4.85 m | 2.95 m x 4.85 m |
| Flat | Kitchen | 3.05 m | 2.95 m | 3.05 m x 2.95 m |
| Flat | Bedroom | 2.95 m | 3.35 m | 2.95 m x 3.35 m |
| Flat | Den | 2.65 m | 2.15 m | 2.65 m x 2.15 m |
https://www.realtor.ca/real-estate/26610032/402-200-bloor-street-w-toronto-annex
Interested?
Contact us for more information

