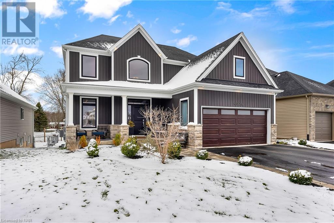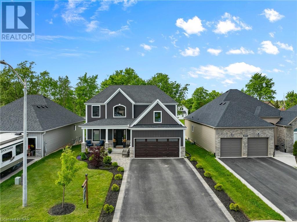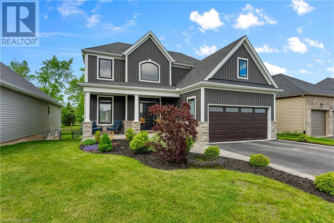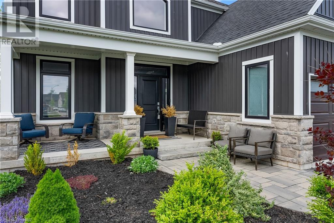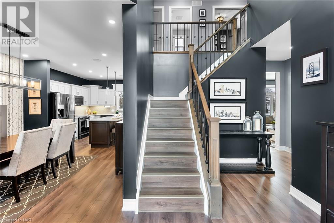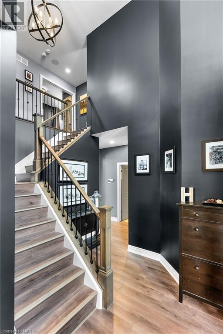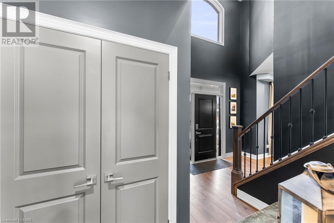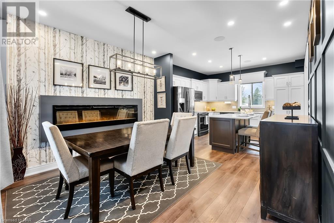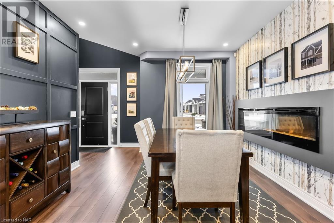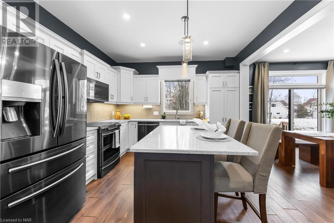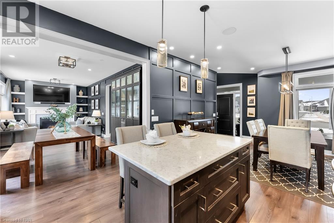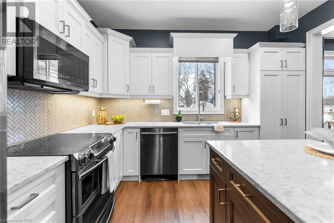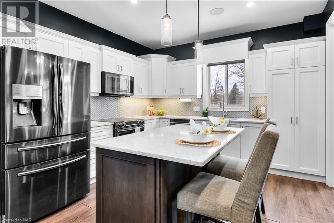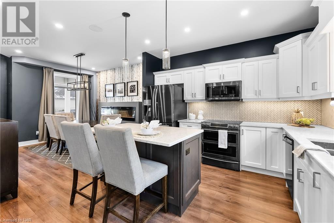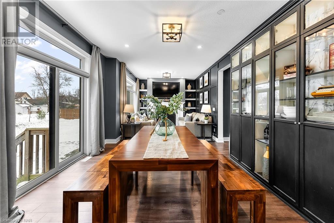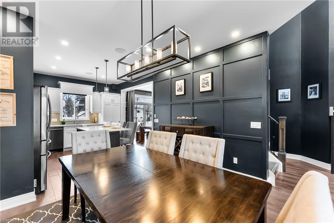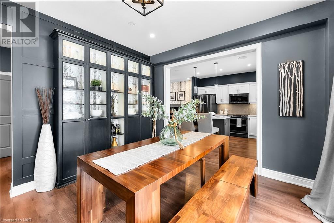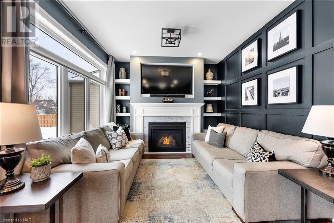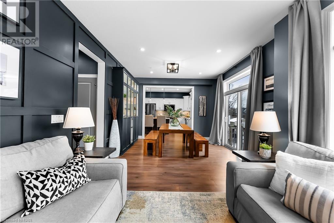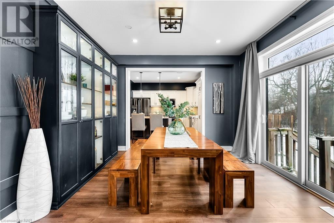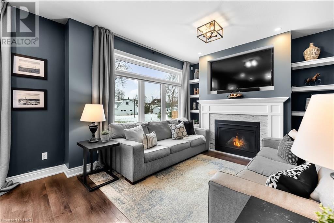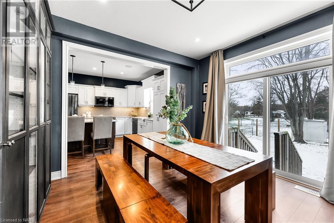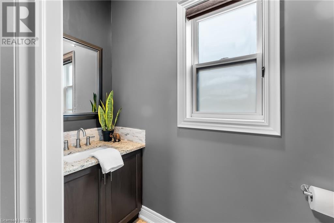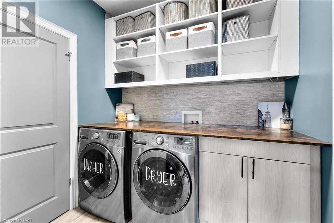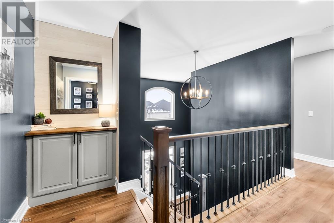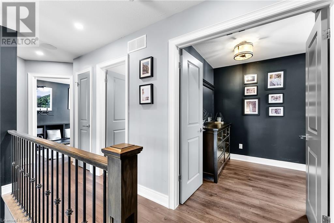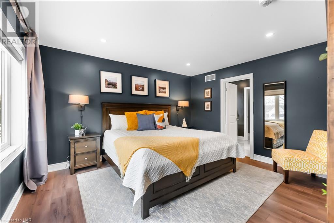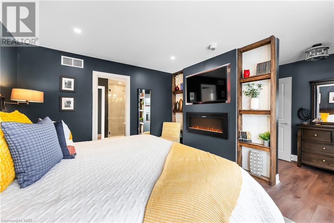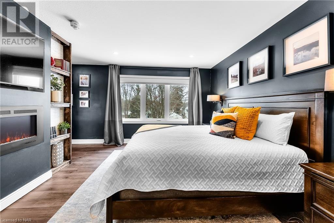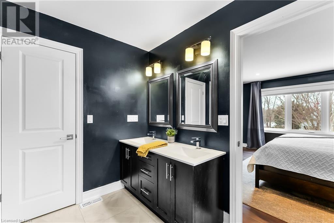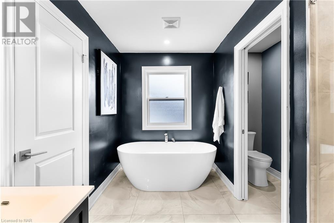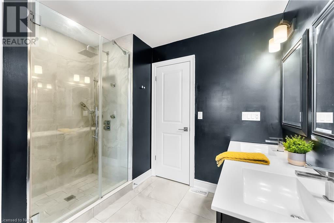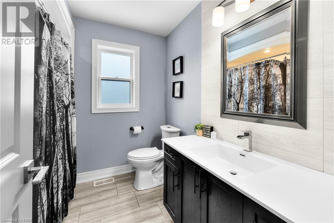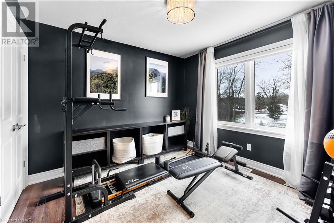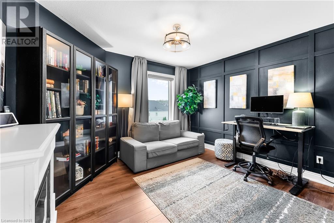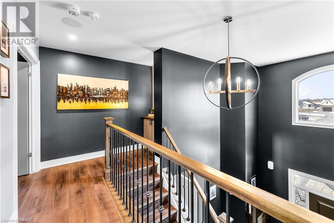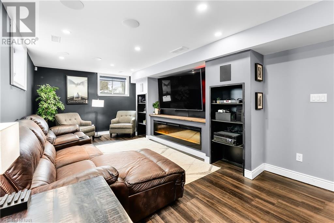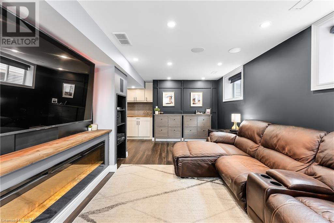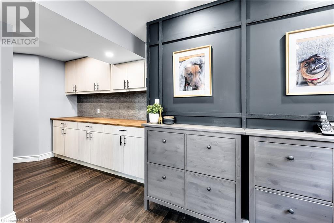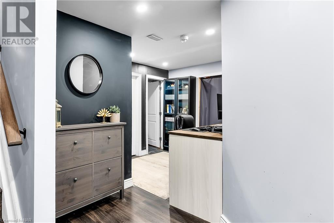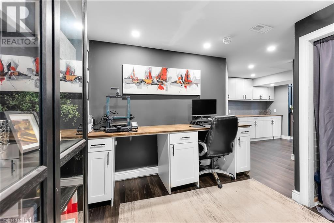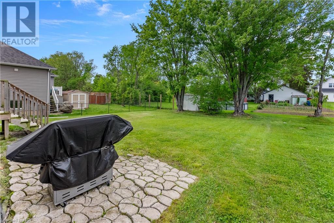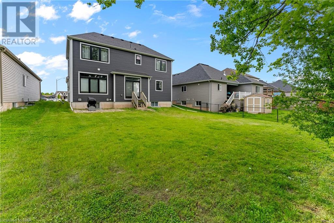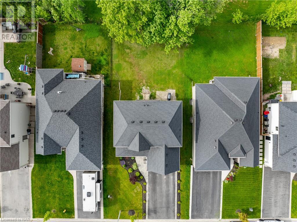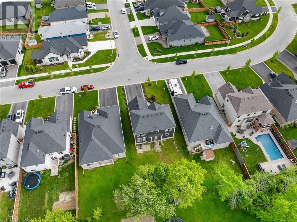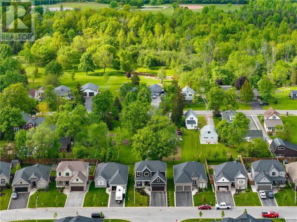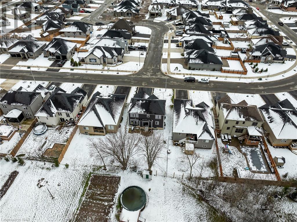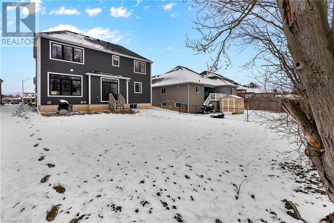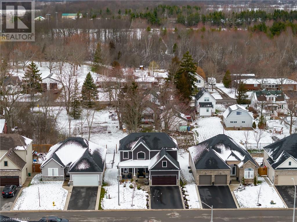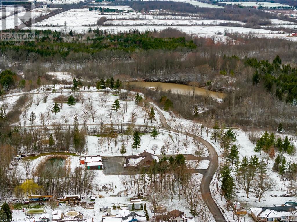4026 Village Creek Drive Stevensville, Ontario - MLS#: 40579810
$799,900
Discover a hidden gem in the heart of Stevensville – welcome to 4026 Village Creek Drive, the home you've been searching for. This two-storey home spans 2000 sqft and boasts three bedrooms and has two and a half bathrooms with the potential to add another in the basement. With 4 built-in fireplaces throughout the home, an inviting open-concept layout, custom Hunter Douglas blinds, and convenient main floor laundry room, you are sure to be impressed. The gourmet kitchen features elegant stone countertops, sleek cabinetry, and a practical island with seating area. Retreat to the spacious primary suite on the upper level that features one of the built-in fireplaces, a spacious walk-in closet, and a luxurious 6-piece ensuite complete with a freestanding soaker tub, glass shower, and a private toilet room for added comfort. Explore the basement's versatile offerings, including a cozy movie room complete with a media wall and built-in Paradigm speakersperfect for immersive movie experiences. The basement also has a dedicated den/office space that is ideal for those who work remotely and seek a quieter environment. You have the flexibility to customize and tailor this space to suit your unique needs and preferences with built-in cabinetry for storage and an unfinished area. This home has a spacious backyard to cater to all your outdoor activities and offers parking for up to six vehicles, including a two-car garage. This home caters to the needs of modern living and entertainment. (id:51158)
MLS# 40579810 – FOR SALE : 4026 Village Creek Drive Stevensville – 3 Beds, 3 Baths Detached House ** Discover a hidden gem in the heart of Stevensville – welcome to 4026 Village Creek Drive, the home you’ve been searching for. This two-storey home spans 2000 sqft and boasts three bedrooms and has two and a half bathrooms with the potential to add another in the basement. With 4 built-in fireplaces throughout the home, an inviting open-concept layout, custom Hunter Douglas blinds, and convenient main floor laundry room, you are sure to be impressed. The gourmet kitchen features elegant stone countertops, sleek cabinetry, and a practical island with seating area. Retreat to the spacious primary suite on the upper level that features one of the built-in fireplaces, a spacious walk-in closet, and a luxurious 6-piece ensuite complete with a freestanding soaker tub, glass shower, and a private toilet room for added comfort. Explore the basement’s versatile offerings, including a cozy movie room complete with a media wall and built-in Paradigm speakersperfect for immersive movie experiences. The basement also has a dedicated den/office space that is ideal for those who work remotely and seek a quieter environment. You have the flexibility to customize and tailor this space to suit your unique needs and preferences with built-in cabinetry for storage and an unfinished area. This home has a spacious backyard to cater to all your outdoor activities and offers parking for up to six vehicles, including a two-car garage. This home caters to the needs of modern living and entertainment. (id:51158) ** 4026 Village Creek Drive Stevensville **
⚡⚡⚡ Disclaimer: While we strive to provide accurate information, it is essential that you to verify all details, measurements, and features before making any decisions.⚡⚡⚡
📞📞📞Please Call me with ANY Questions, 416-477-2620📞📞📞
Property Details
| MLS® Number | 40579810 |
| Property Type | Single Family |
| Amenities Near By | Park, Playground, Schools |
| Community Features | Quiet Area, School Bus |
| Equipment Type | Water Heater |
| Features | Conservation/green Belt, Paved Driveway |
| Parking Space Total | 6 |
| Rental Equipment Type | Water Heater |
About 4026 Village Creek Drive, Stevensville, Ontario
Building
| Bathroom Total | 3 |
| Bedrooms Above Ground | 3 |
| Bedrooms Total | 3 |
| Appliances | Dishwasher, Dryer, Refrigerator, Stove, Washer, Microwave Built-in, Window Coverings |
| Architectural Style | 2 Level |
| Basement Development | Partially Finished |
| Basement Type | Full (partially Finished) |
| Construction Style Attachment | Detached |
| Cooling Type | Central Air Conditioning |
| Exterior Finish | Stone, Vinyl Siding |
| Fire Protection | Smoke Detectors |
| Fireplace Fuel | Electric |
| Fireplace Present | Yes |
| Fireplace Total | 4 |
| Fireplace Type | Insert,other - See Remarks |
| Foundation Type | Poured Concrete |
| Half Bath Total | 1 |
| Heating Fuel | Natural Gas |
| Heating Type | Forced Air |
| Stories Total | 2 |
| Size Interior | 2425 |
| Type | House |
| Utility Water | Municipal Water |
Parking
| Attached Garage |
Land
| Acreage | No |
| Land Amenities | Park, Playground, Schools |
| Sewer | Municipal Sewage System |
| Size Depth | 118 Ft |
| Size Frontage | 50 Ft |
| Size Total Text | Under 1/2 Acre |
| Zoning Description | R2 |
Rooms
| Level | Type | Length | Width | Dimensions |
|---|---|---|---|---|
| Second Level | Bedroom | 12'2'' x 10'11'' | ||
| Second Level | Bedroom | 10'11'' x 10'11'' | ||
| Second Level | Primary Bedroom | 17'7'' x 13'10'' | ||
| Second Level | 5pc Bathroom | Measurements not available | ||
| Second Level | 4pc Bathroom | Measurements not available | ||
| Basement | Media | 10'10'' x 21'9'' | ||
| Main Level | Foyer | 10'7'' x 10'3'' | ||
| Main Level | 2pc Bathroom | Measurements not available | ||
| Main Level | Laundry Room | 8'5'' x 7'8'' | ||
| Main Level | Living Room | 13'3'' x 11'11'' | ||
| Main Level | Bonus Room | 12'0'' x 9'9'' | ||
| Main Level | Eat In Kitchen | 12'5'' x 13'2'' | ||
| Main Level | Dining Room | 12'0'' x 14'10'' |
https://www.realtor.ca/real-estate/26817419/4026-village-creek-drive-stevensville
Interested?
Contact us for more information

