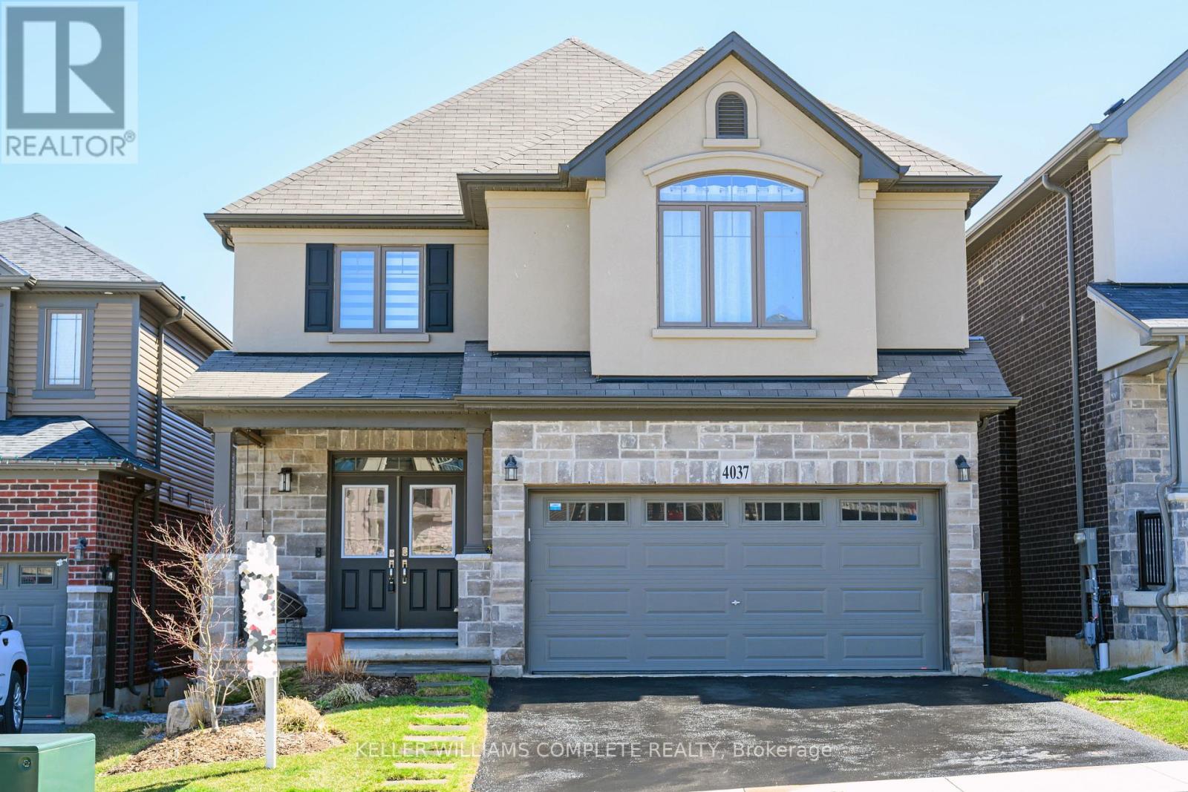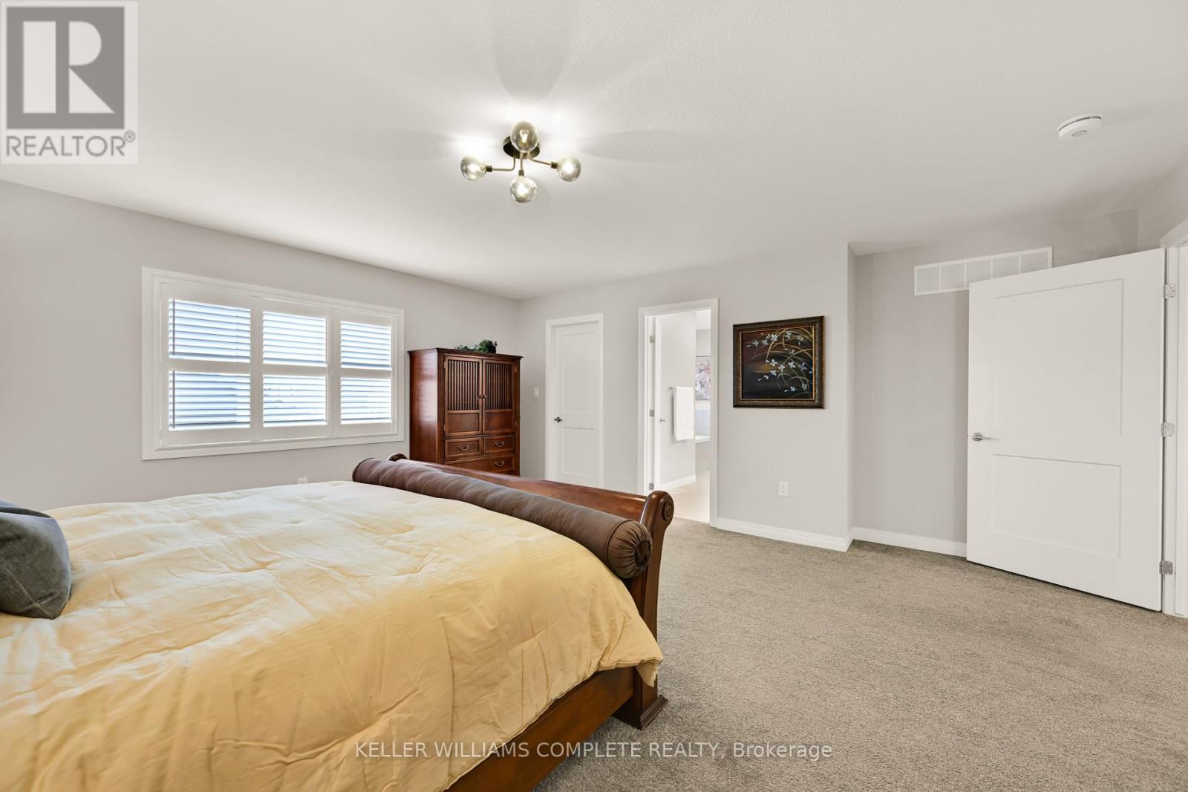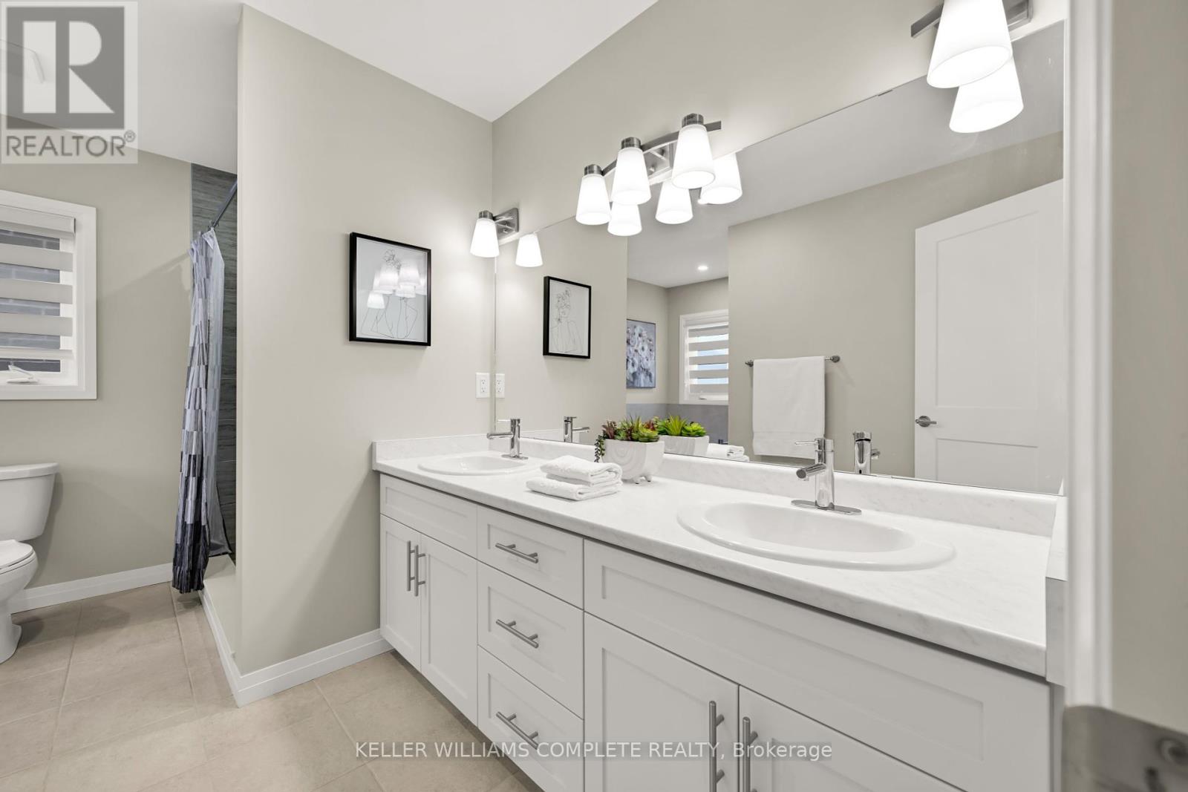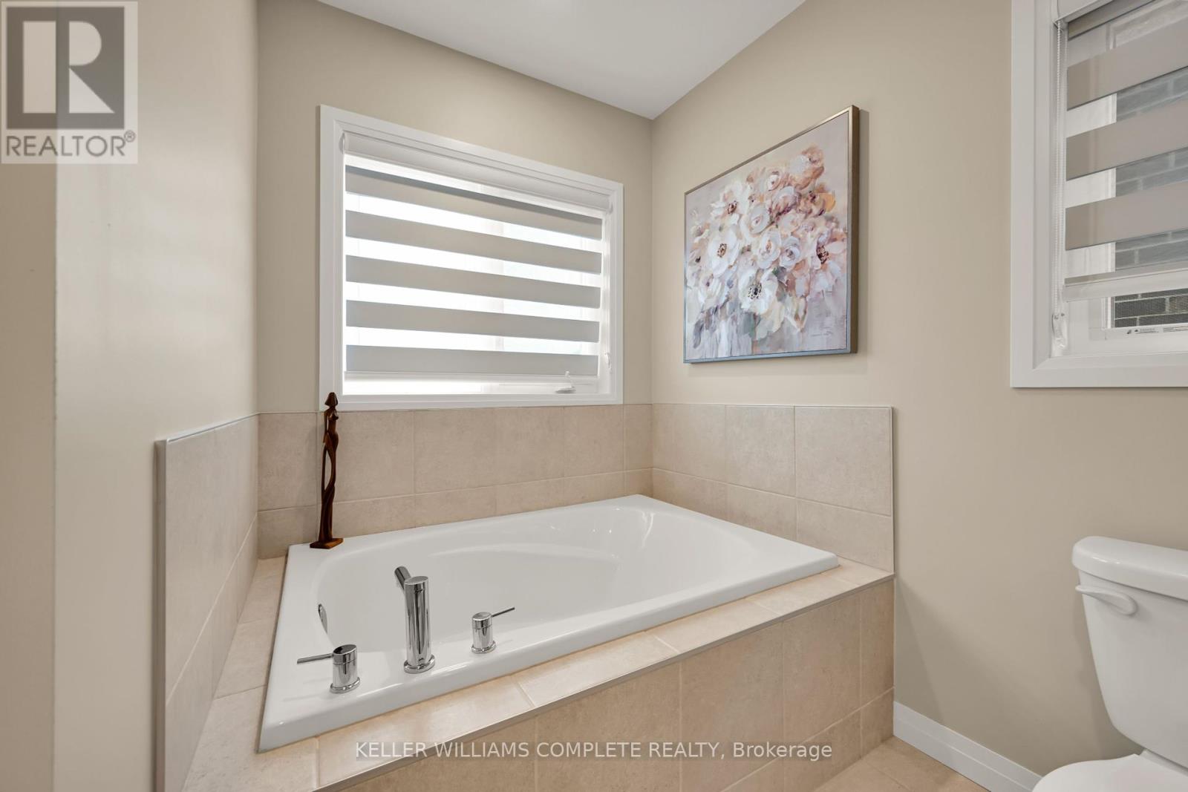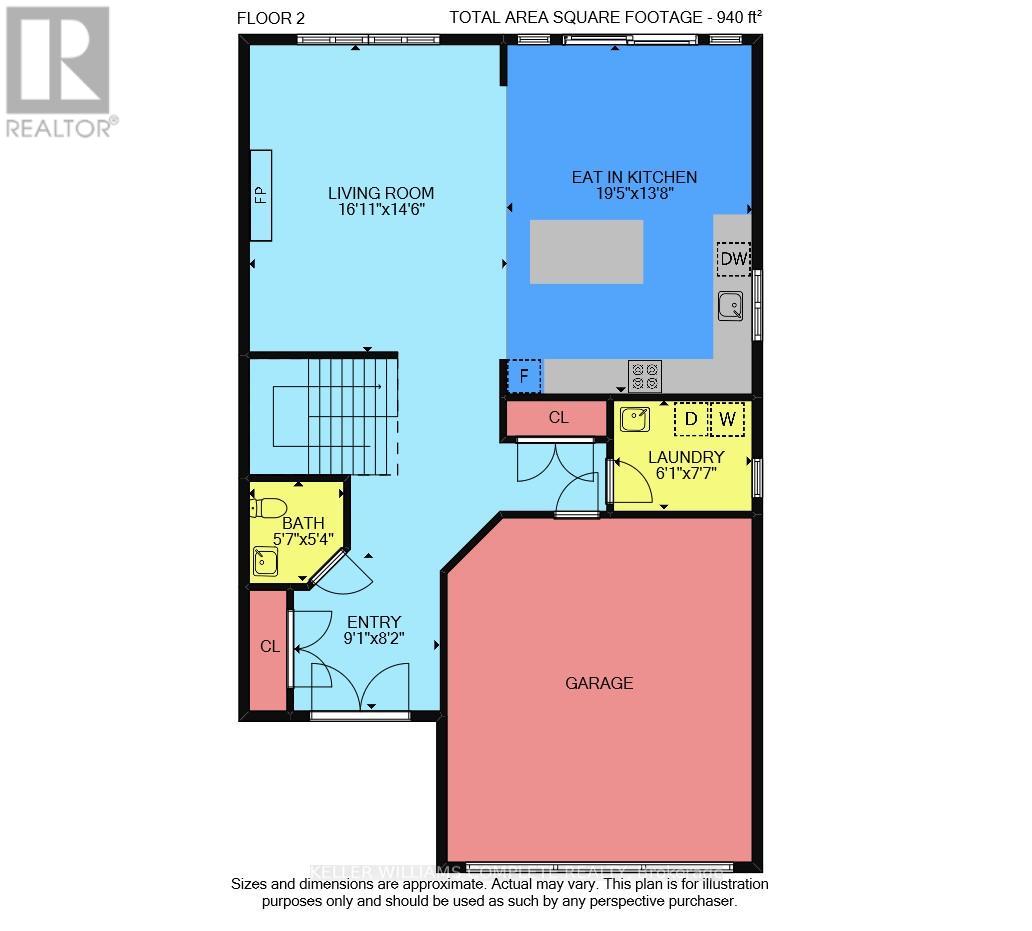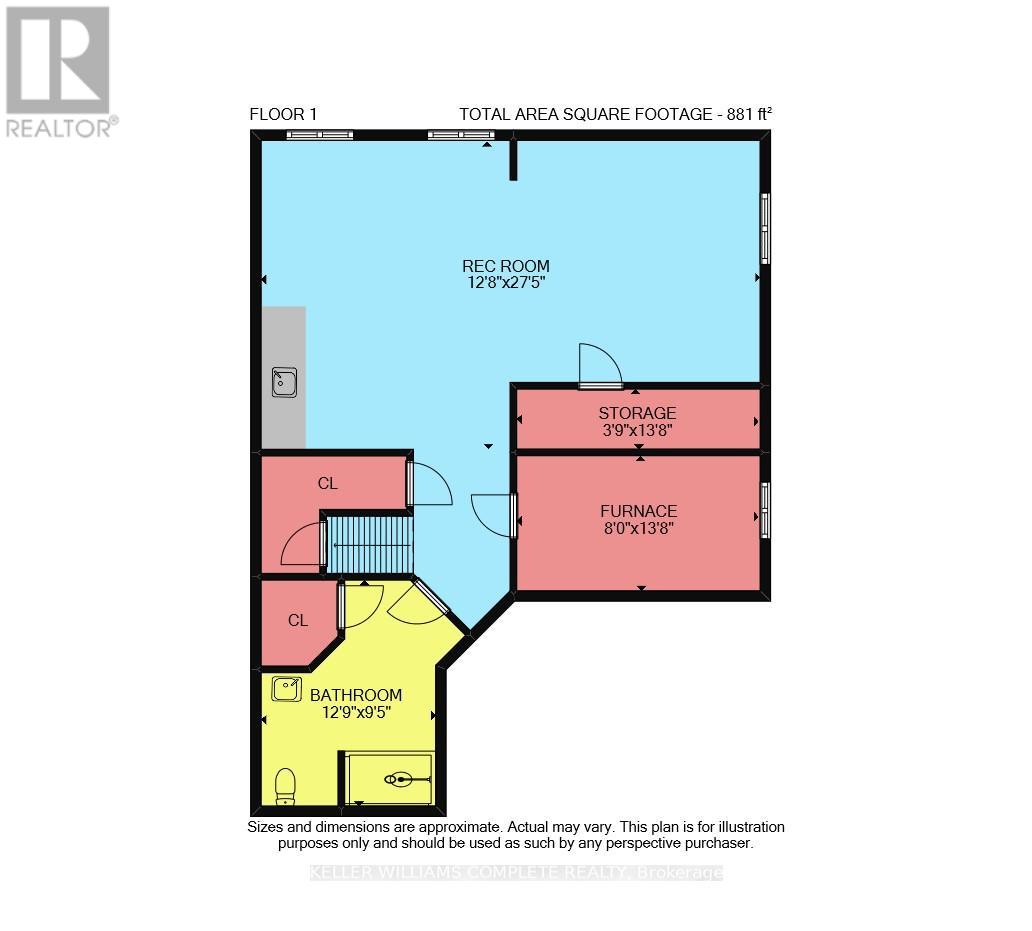4037 Stadelbauer Dr Lincoln, Ontario - MLS#: X8213888
$1,149,900
ELEGANCE ON BEAMSVILLE BENCH .... This FULLY FINISHED, 4 bedroom, 4 bathroom, Losani-built family home at 4037 Stadelbauer Drive sits in a highly sought-after Beamsville Bench neighbourhood, located along Niagara's Fruit & Wine belt. Just minutes to parks, schools, Beamsville Outdoor Tennis Courts, shopping, dining, medical care, wineries, and the QEW. Offering over 3,000 sq ft of finished living space PLUS abundant upgrades throughout, this home has it all! Spacious foyer w/XL closet guides to a bright & open main level featuring pot lights, plank hardwood & tile flooring throughout. Warm and welcoming living room w/ACCENT WALL and built-in electric fireplace features a hidden niche for electronics, and opens to STUNNING eat in kitchen w/QUARTZ counters & island, stone backsplash, CUSTOM built-in bench, and WALK OUT through sliding doors to deck and FULLY FENCED, low maintenance yard. MAIN FLOOR laundry, powder room, and access to attached DOUBLE GARAGE w/epoxy flooring completes the main level. Spindled, wood staircase leads to upper level, boasting a huge primary bedroom suite w/walk-in closet & 5pc ensuite, 3 more bedrooms, and another full bathroom. FULLY FINISHED LOWER LEVEL offers generous windows that look out to yard area, potlights, an oversized 3-pc bathroom, and a sizable recreation room with WET BAR. Full list of upgrades available by request. CLICK ON MULTIMEDIA for video tour, drone photos, floor plans & more. (id:51158)
MLS# X8213888 – FOR SALE : 4037 Stadelbauer Dr Lincoln – 4 Beds, 4 Baths Detached House ** ELEGANCE ON BEAMSVILLE BENCH …. This FULLY FINISHED, 4 bedroom, 4 bathroom, Losani-built family home at 4037 Stadelbauer Drive sits in a highly sought-after Beamsville Bench neighbourhood, located along Niagara’s Fruit & Wine belt. Just minutes to parks, schools, Beamsville Outdoor Tennis Courts, shopping, dining, medical care, wineries, and the QEW. Offering over 3,000 sq ft of finished living space PLUS abundant upgrades throughout, this home has it all! Spacious foyer w/XL closet guides to a bright & open main level featuring pot lights, plank hardwood & tile flooring throughout. Warm and welcoming living room w/ACCENT WALL and built-in electric fireplace features a hidden niche for electronics, and opens to STUNNING eat in kitchen w/QUARTZ counters & island, stone backsplash, CUSTOM built-in bench, and WALK OUT through sliding doors to deck and FULLY FENCED, low maintenance yard. MAIN FLOOR laundry, powder room, and access to attached DOUBLE GARAGE w/epoxy flooring completes the main level. Spindled, wood staircase leads to upper level, boasting a huge primary bedroom suite w/walk-in closet & 5pc ensuite, 3 more bedrooms, and another full bathroom. FULLY FINISHED LOWER LEVEL offers generous windows that look out to yard area, potlights, an oversized 3-pc bathroom, and a sizable recreation room with WET BAR. Full list of upgrades available by request. CLICK ON MULTIMEDIA for video tour, drone photos, floor plans & more. (id:51158) ** 4037 Stadelbauer Dr Lincoln **
⚡⚡⚡ Disclaimer: While we strive to provide accurate information, it is essential that you to verify all details, measurements, and features before making any decisions.⚡⚡⚡
📞📞📞Please Call me with ANY Questions, 416-477-2620📞📞📞
Open House
This property has open houses!
2:00 pm
Ends at:4:00 pm
2:00 pm
Ends at:4:00 pm
Property Details
| MLS® Number | X8213888 |
| Property Type | Single Family |
| Amenities Near By | Hospital, Place Of Worship, Schools |
| Community Features | Community Centre |
| Parking Space Total | 4 |
About 4037 Stadelbauer Dr, Lincoln, Ontario
Building
| Bathroom Total | 4 |
| Bedrooms Above Ground | 4 |
| Bedrooms Total | 4 |
| Basement Development | Finished |
| Basement Type | Full (finished) |
| Construction Style Attachment | Detached |
| Cooling Type | Central Air Conditioning |
| Exterior Finish | Brick, Vinyl Siding |
| Fireplace Present | Yes |
| Heating Fuel | Natural Gas |
| Heating Type | Forced Air |
| Stories Total | 2 |
| Type | House |
Parking
| Attached Garage |
Land
| Acreage | No |
| Land Amenities | Hospital, Place Of Worship, Schools |
| Size Irregular | 36.29 X 95.34 Ft |
| Size Total Text | 36.29 X 95.34 Ft |
Rooms
| Level | Type | Length | Width | Dimensions |
|---|---|---|---|---|
| Second Level | Primary Bedroom | 5.23 m | 5 m | 5.23 m x 5 m |
| Second Level | Bedroom 2 | 3.12 m | 3.2 m | 3.12 m x 3.2 m |
| Second Level | Bedroom 3 | 4.39 m | 5.28 m | 4.39 m x 5.28 m |
| Second Level | Bedroom 4 | 3.28 m | 3.38 m | 3.28 m x 3.38 m |
| Basement | Recreational, Games Room | 3.86 m | 8.36 m | 3.86 m x 8.36 m |
| Basement | Utility Room | 2.44 m | 4.17 m | 2.44 m x 4.17 m |
| Basement | Other | 1.14 m | 4.17 m | 1.14 m x 4.17 m |
| Main Level | Foyer | 2.77 m | 2.49 m | 2.77 m x 2.49 m |
| Main Level | Living Room | 5.16 m | 4.42 m | 5.16 m x 4.42 m |
| Main Level | Kitchen | 5.92 m | 4.17 m | 5.92 m x 4.17 m |
| Main Level | Laundry Room | 1.85 m | 2.31 m | 1.85 m x 2.31 m |
Utilities
| Sewer | Installed |
| Natural Gas | Installed |
| Electricity | Installed |
| Cable | Available |
https://www.realtor.ca/real-estate/26722098/4037-stadelbauer-dr-lincoln
Interested?
Contact us for more information

