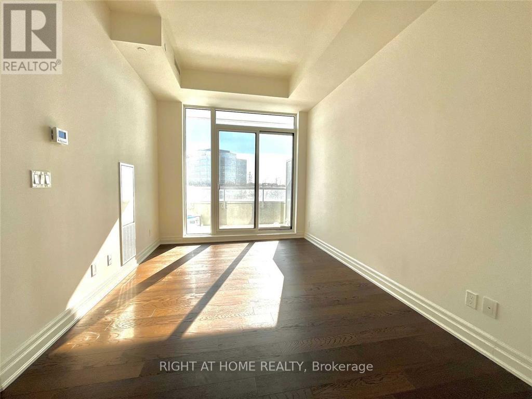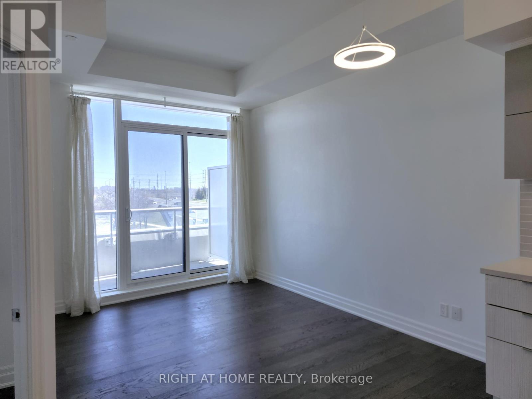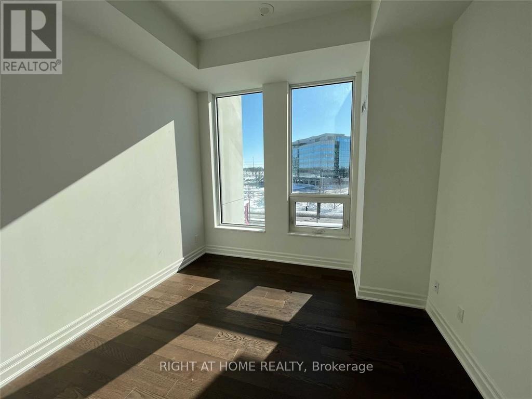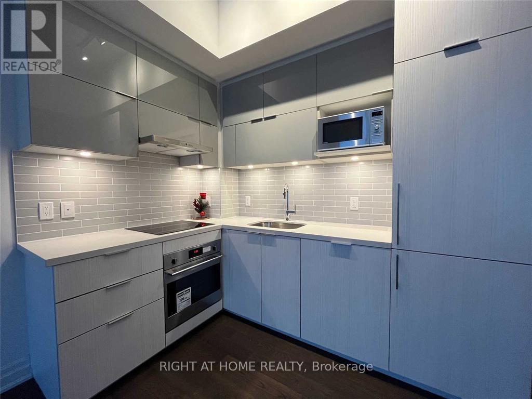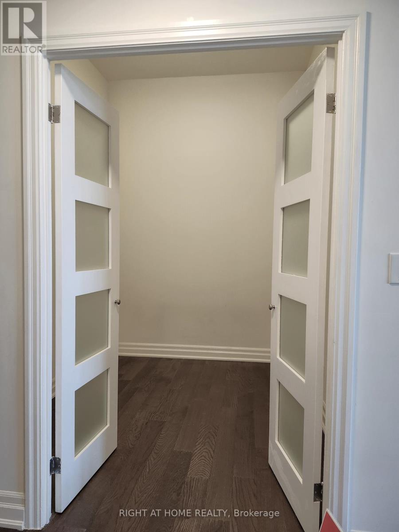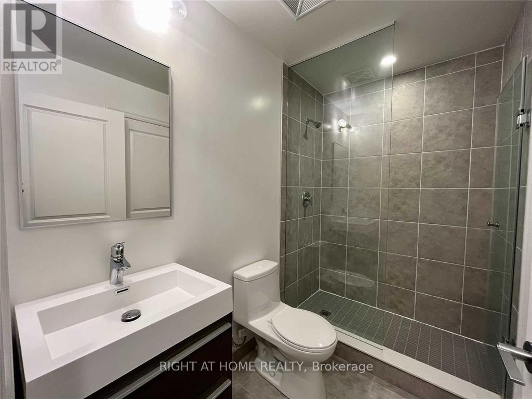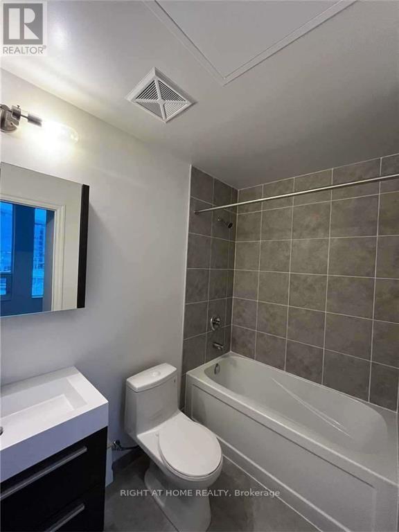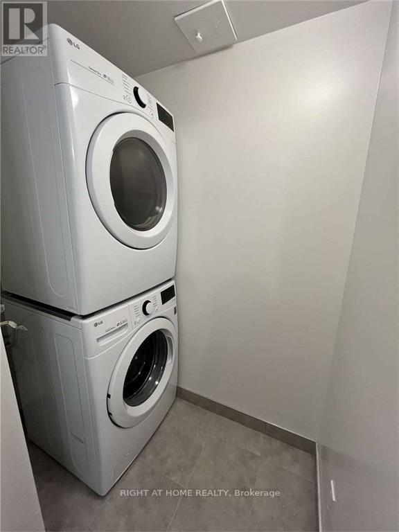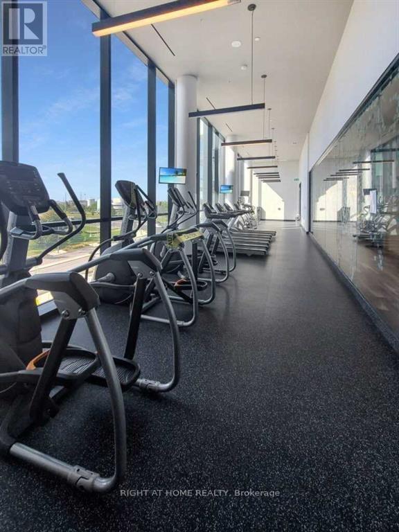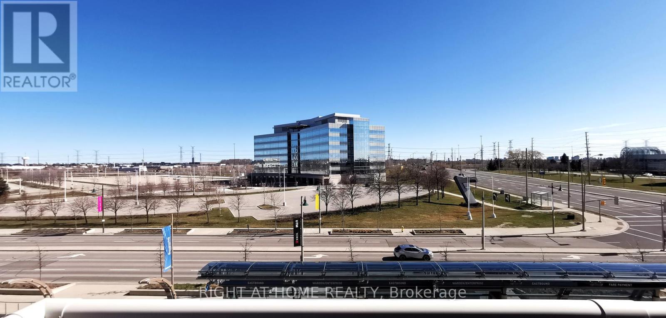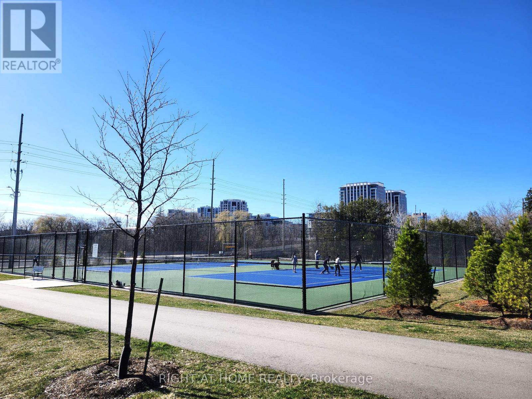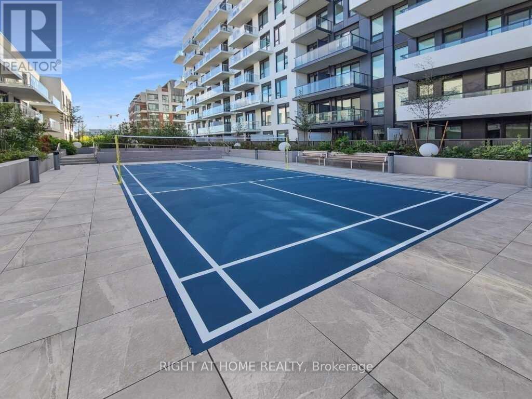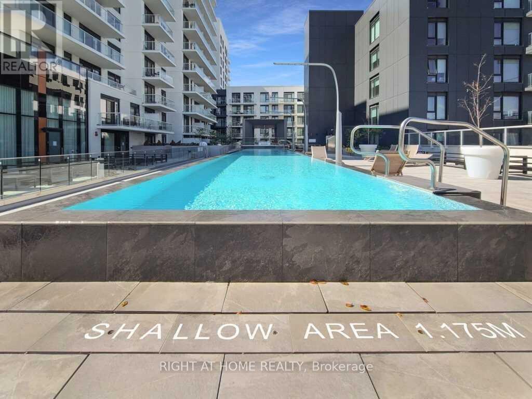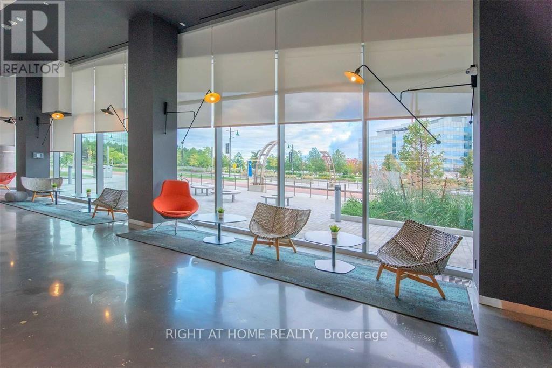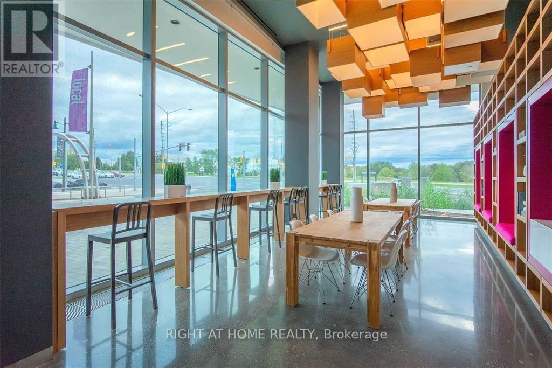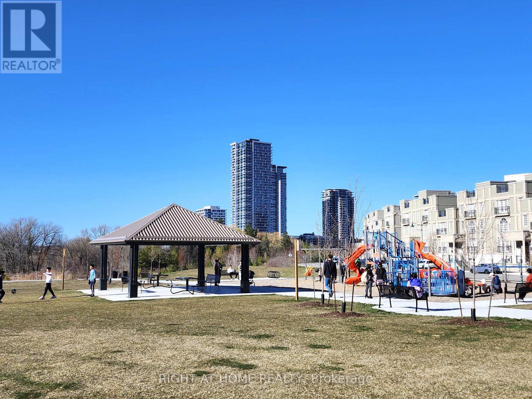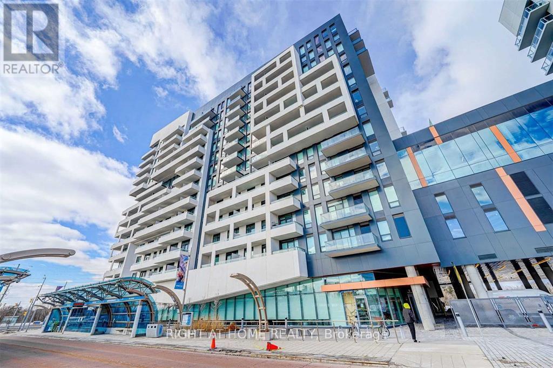#405 -10 Rouge Valley Dr W Markham, Ontario - MLS#: N8090882
$2,500 Monthly
1bdrm+den with 2 full baths,Seperate den room can be used as 2nd bdrm with Door;10' ceiling height; none obstruction South facing with plenty of natural sunlight;Viva bus stop just outside;Hwy407,Hwy7,Theatre,Bank,Grocery stores,High end restaurants,Entertainment,Go train nearby;Building includes pool and roof terrace,Badminton Crt,Cybre Cafe lounge and more;Just Work and live here. **** EXTRAS **** Earlier possession possible (id:51158)
MLS# N8090882 – FOR RENT : #405 -10 Rouge Valley Dr W Unionville Markham – 2 Beds, 2 Baths Apartment ** 1bdrm+den with 2 full baths,Seperate den room can be used as 2nd bdrm with Door;10′ ceiling height; none obstruction South facing with plenty of natural sunlight;Viva bus stop just outside;Hwy407,Hwy7,Theatre,Bank,Grocery stores,High end restaurants,Entertainment,Go train nearby;Building includes pool and roof terrace,Badminton Crt,Cybre Cafe lounge and more;Just Work and live here.**** EXTRAS **** Earlier possession possible (id:51158) ** #405 -10 Rouge Valley Dr W Unionville Markham **
⚡⚡⚡ Disclaimer: While we strive to provide accurate information, it is essential that you to verify all details, measurements, and features before making any decisions.⚡⚡⚡
📞📞📞Please Call me with ANY Questions, 416-477-2620📞📞📞
Property Details
| MLS® Number | N8090882 |
| Property Type | Single Family |
| Community Name | Unionville |
| Amenities Near By | Public Transit |
| Features | Conservation/green Belt, Balcony |
| Parking Space Total | 1 |
| Pool Type | Outdoor Pool |
| Structure | Tennis Court |
About #405 -10 Rouge Valley Dr W, Markham, Ontario
Building
| Bathroom Total | 2 |
| Bedrooms Above Ground | 1 |
| Bedrooms Below Ground | 1 |
| Bedrooms Total | 2 |
| Amenities | Storage - Locker, Security/concierge, Party Room, Exercise Centre |
| Cooling Type | Central Air Conditioning |
| Exterior Finish | Concrete |
| Heating Fuel | Natural Gas |
| Heating Type | Forced Air |
| Type | Apartment |
Land
| Acreage | No |
| Land Amenities | Public Transit |
| Surface Water | River/stream |
Rooms
| Level | Type | Length | Width | Dimensions |
|---|---|---|---|---|
| Flat | Living Room | 3.97 m | 3 m | 3.97 m x 3 m |
| Flat | Dining Room | Measurements not available | ||
| Flat | Kitchen | 2.55 m | 1.9 m | 2.55 m x 1.9 m |
| Flat | Primary Bedroom | 3.17 m | 3.17 m | 3.17 m x 3.17 m |
| Flat | Den | 2.4 m | 2.17 m | 2.4 m x 2.17 m |
| Flat | Laundry Room | Measurements not available | ||
| Flat | Foyer | Measurements not available |
https://www.realtor.ca/real-estate/26548531/405-10-rouge-valley-dr-w-markham-unionville
Interested?
Contact us for more information

