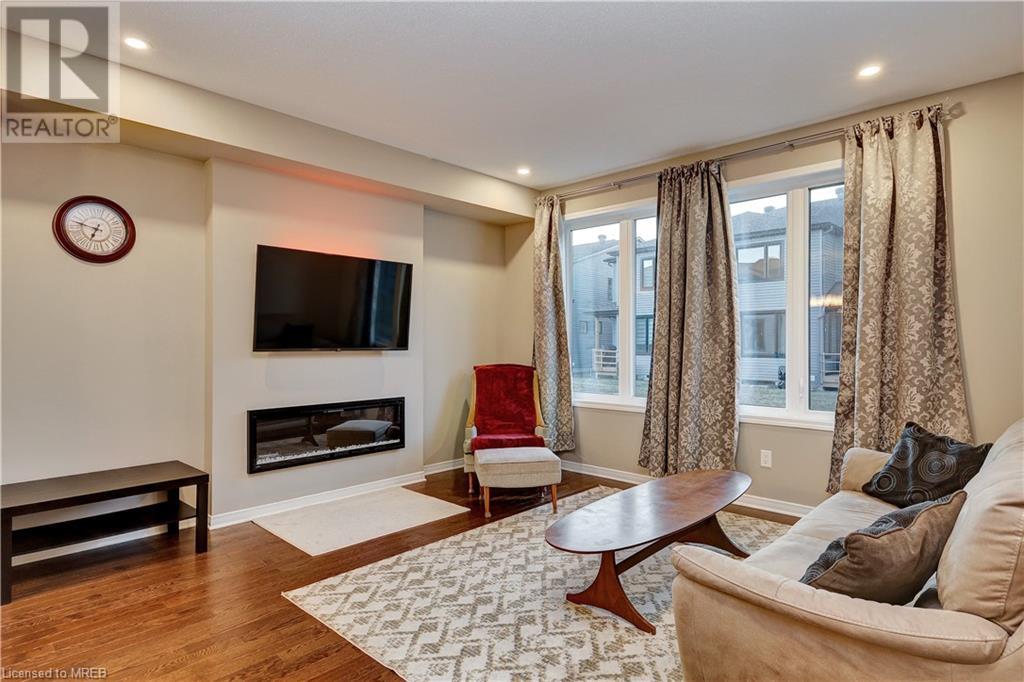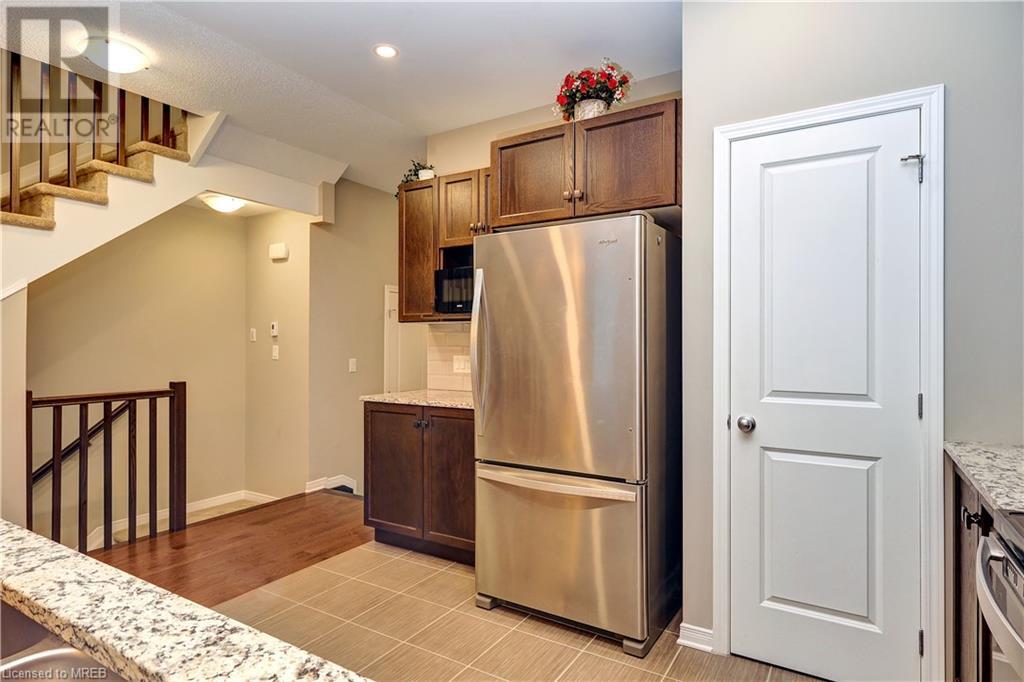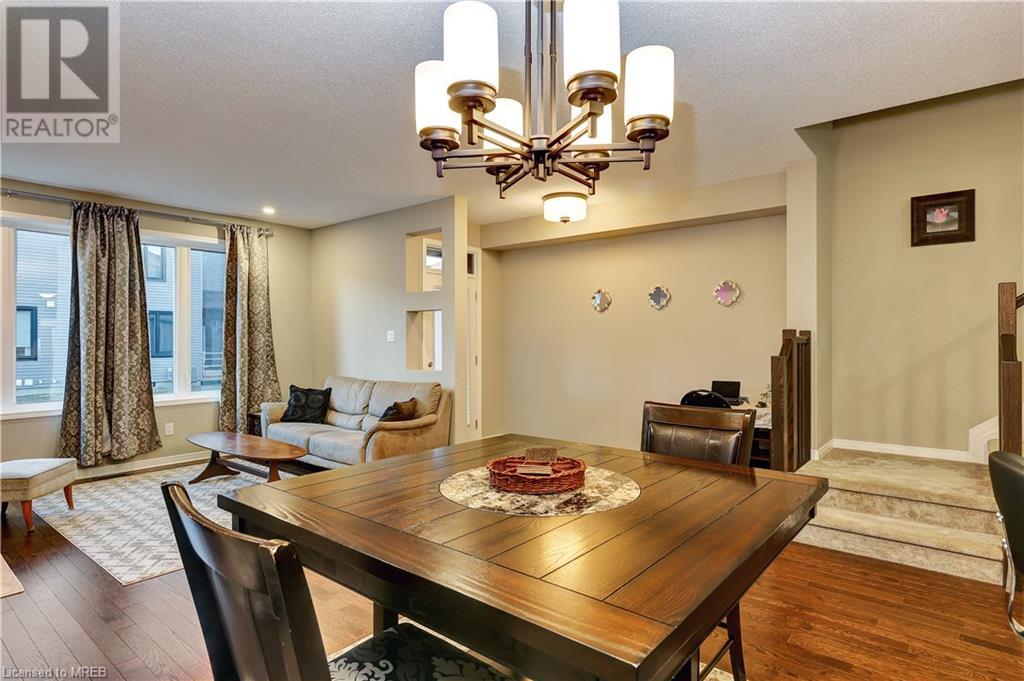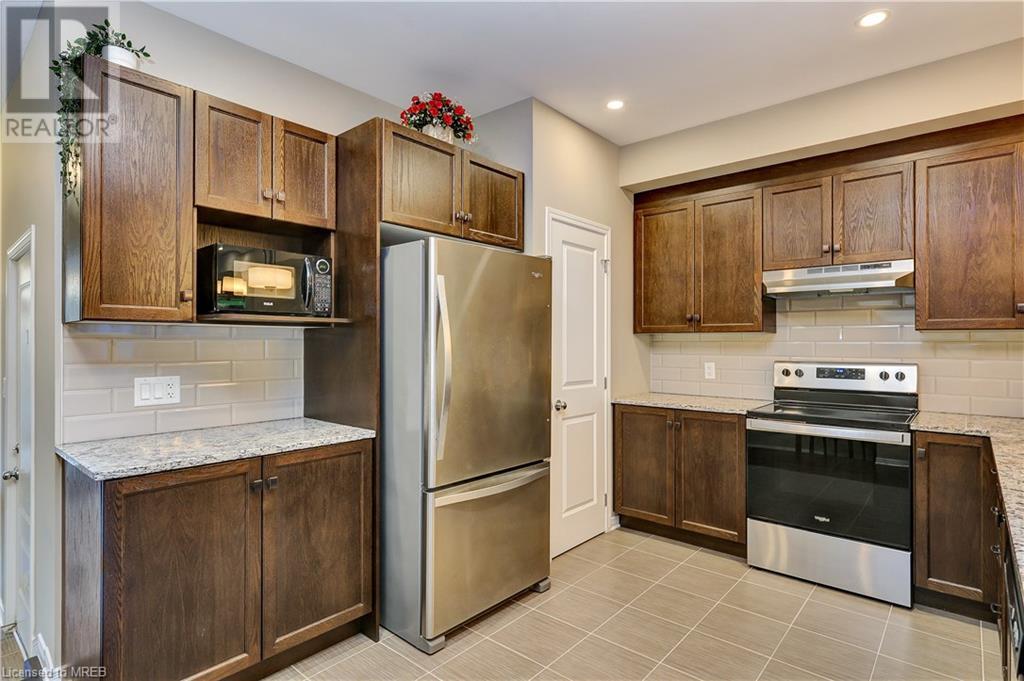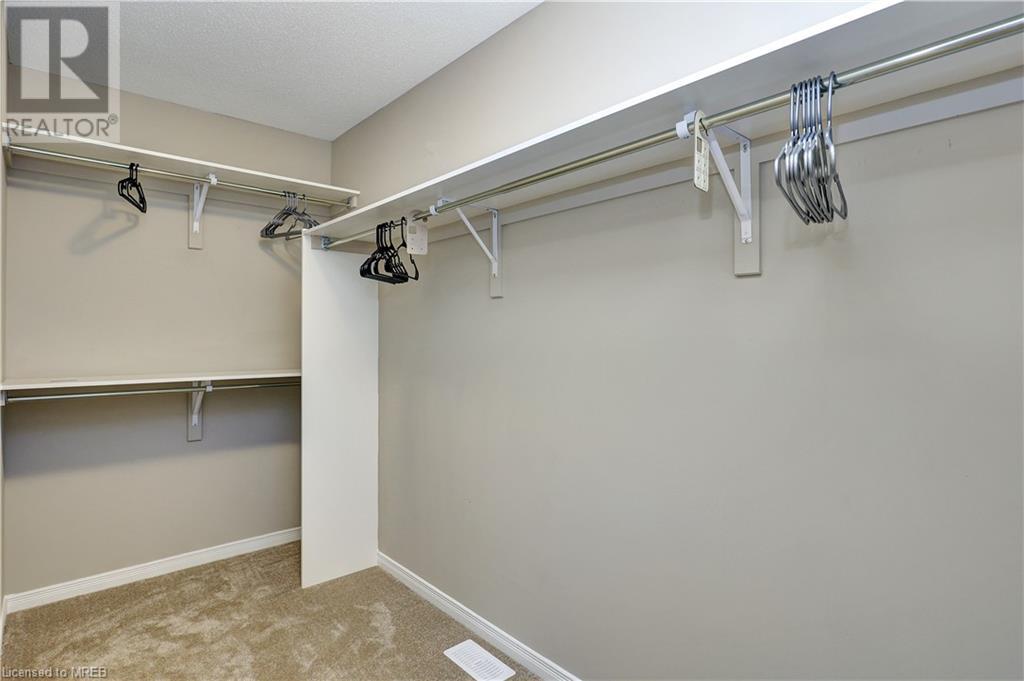405 Cope Drive Drive Ottawa, Ontario - MLS#: 40550560
$729,900
LOCATION! AMENITIES!! Pride of ownership shines throughout this tastefully upgraded and meticulously maintained Freehold town home with 3 bedrooms, 2.5 washrooms in South Kanata (Blackstone community) built buy famous Cardel Homes in 2022. The main floor has high ceilings with solid Wood Flooring, Electric Fireplace, Pot lighting , Executive Upgraded Kitchen with Granite Counter, Exterior Main door Lock upgraded to digital keypad lock , Stainless Steel Kitchen appliances with a Kitchen Pantry, Garage Door with Exterior/ Interior/ Remote Opener and Humidifier. The upper floor offers 3 bedrooms including a master bedroom with large walk-in closet and customized 5-piece ensuite. In addition it has a hallway and laundry room with washer dryer unit. Basement is partially finished with a large recreational room. New Stittsville Secondary School, CARDELREC Recreational Complex, Walmart, LCBO, Dollarama, Bulk Barn, RBC bank, and more. It is an ideal choice for contemporary living in a convenient location. , Huge Potential, Thousands Spent in Upgrades. Buyer to verify all information, taxes, lot size, measurements, permits, zoning etc. Rental Items: Hot Water Heater (Tankless) (id:51158)
MLS# 40550560 – FOR SALE : 405 Cope Drive Drive Ottawa – 3 Beds, 2 Baths Link Row / Townhouse ** LOCATION! AMENITIES!! Pride of ownership shines throughout this tastefully upgraded and meticulously maintained Freehold town home with 3 bedrooms, 2.5 washrooms in South Kanata (Blackstone community) built buy famous Cardel Homes in 2022. The main floor has high ceilings with solid Wood Flooring, Electric Fireplace, Pot lighting , Executive Upgraded Kitchen with Granite Counter, Exterior Main door Lock upgraded to digital keypad lock , Stainless Steel Kitchen appliances with Walk-in Kitchen Pantry, Garage Door with Exterior/ Interior/ Remote Opener and Humidifier. The upper floor offers 3 bedrooms including a master bedroom with large walk-in closet and customized 5-piece ensuite. In addition it has a hallway and laundry room with washer dryer unit. Basement is partially finished with a large recreational room. New Stittsville Secondary School, CARDELREC Recreational Complex, Walmart, LCBO, Dollarama, Bulk Barn, RBC bank, and more. It's an ideal choice for contemporary living in a convenient location. , Huge Potential, Thousands Spent in Upgrades. Buyer to verify all information, taxes, lot size, measurements, permits, zoning etc. Rental Items: Hot Water Heater (Tankless) Brokerage Remarks: Seller or Listing agent is not responsible for any information, measurements, sizes, utilization, zoning, description, drawing etc. Buyer agree & must verify all information independently. (id:51158) ** 405 Cope Drive Drive Ottawa **
⚡⚡⚡ Disclaimer: While we strive to provide accurate information, it is essential that you to verify all details, measurements, and features before making any decisions.⚡⚡⚡
📞📞📞Please Call me with ANY Questions, 416-477-2620📞📞📞
Property Details
| MLS® Number | 40550560 |
| Property Type | Single Family |
| Amenities Near By | Playground, Schools, Shopping |
| Community Features | Quiet Area |
| Features | Southern Exposure |
| Parking Space Total | 2 |
About 405 Cope Drive Drive, Ottawa, Ontario
Building
| Bathroom Total | 3 |
| Bedrooms Above Ground | 3 |
| Bedrooms Total | 3 |
| Appliances | Dishwasher, Dryer, Microwave, Refrigerator, Hood Fan, Window Coverings, Garage Door Opener |
| Architectural Style | 2 Level |
| Basement Development | Partially Finished |
| Basement Type | Full (partially Finished) |
| Constructed Date | 2022 |
| Construction Style Attachment | Link |
| Cooling Type | Central Air Conditioning |
| Exterior Finish | Brick Veneer, Vinyl Siding |
| Half Bath Total | 1 |
| Heating Fuel | Natural Gas |
| Heating Type | Forced Air |
| Stories Total | 2 |
| Size Interior | 2131 |
| Type | Row / Townhouse |
| Utility Water | Municipal Water |
Parking
| Attached Garage |
Land
| Acreage | No |
| Land Amenities | Playground, Schools, Shopping |
| Sewer | Municipal Sewage System |
| Size Depth | 107 Ft |
| Size Frontage | 20 Ft |
| Size Total Text | Under 1/2 Acre |
| Zoning Description | Residential |
Rooms
| Level | Type | Length | Width | Dimensions |
|---|---|---|---|---|
| Second Level | 3pc Bathroom | Measurements not available | ||
| Second Level | 5pc Bathroom | Measurements not available | ||
| Second Level | Laundry Room | Measurements not available | ||
| Second Level | Bedroom | 9'6'' x 12'2'' | ||
| Second Level | Bedroom | 9'6'' x 12'2'' | ||
| Second Level | Primary Bedroom | 14'2'' x 14'3'' | ||
| Main Level | 2pc Bathroom | Measurements not available | ||
| Main Level | Foyer | Measurements not available | ||
| Main Level | Kitchen | 11'0'' x 11'0'' | ||
| Main Level | Living Room | 14'2'' x 13'5'' |
https://www.realtor.ca/real-estate/26590785/405-cope-drive-drive-ottawa
Interested?
Contact us for more information





