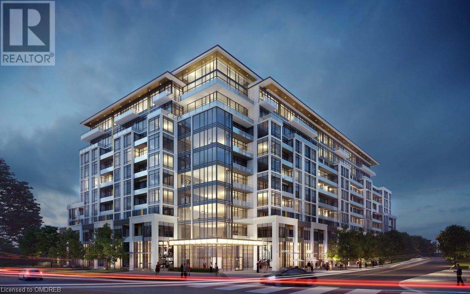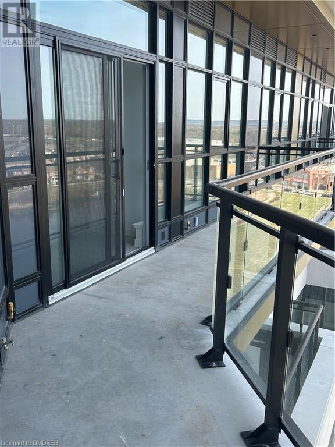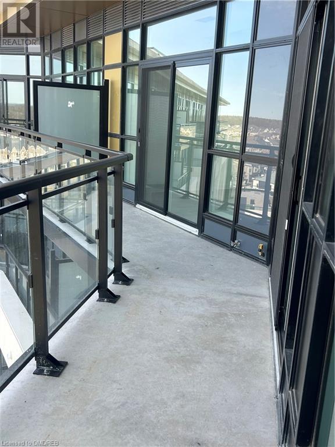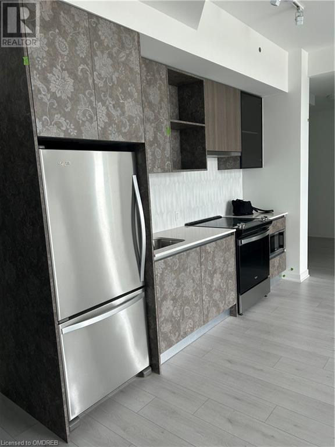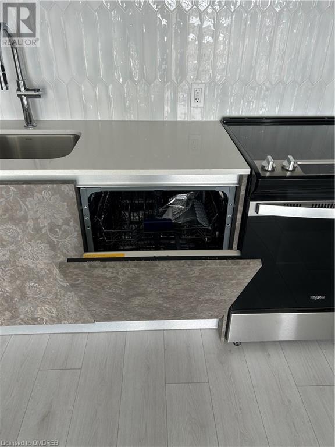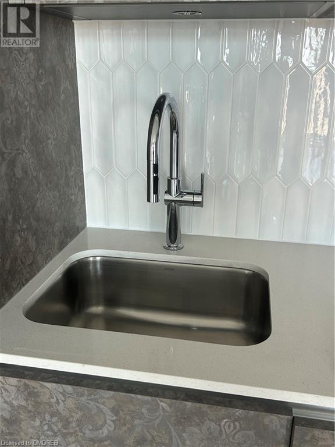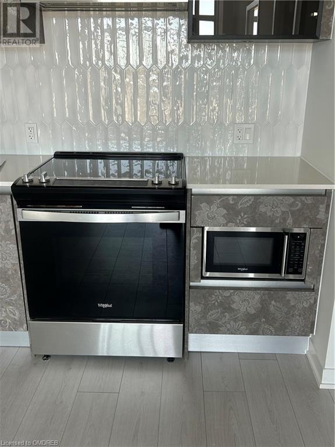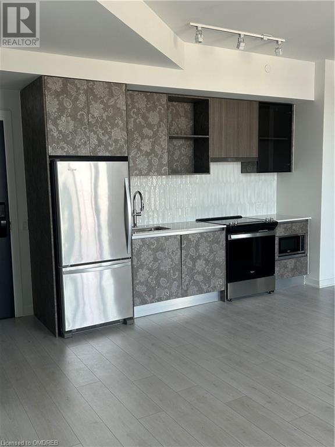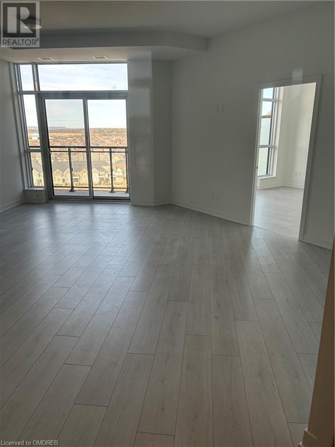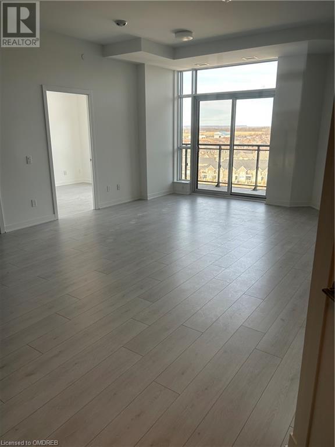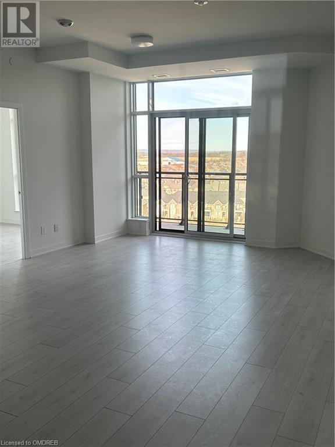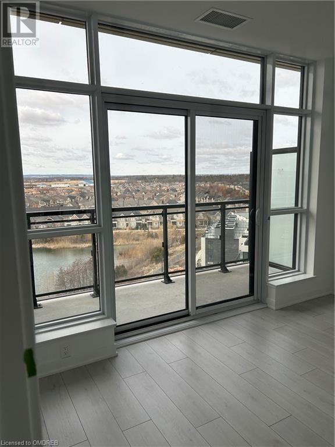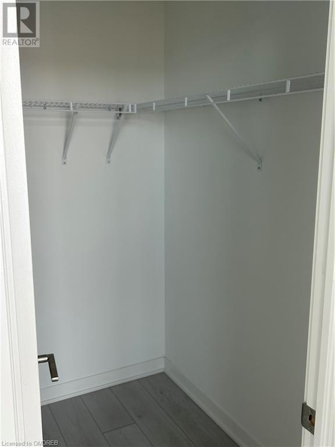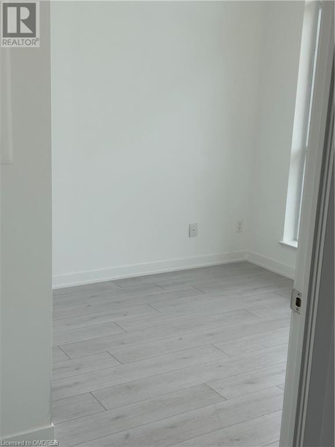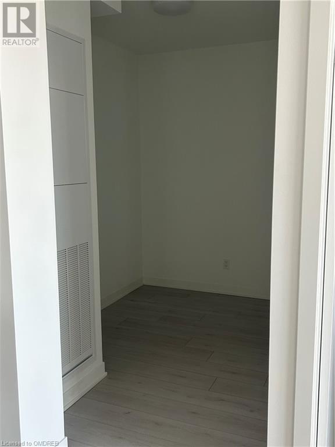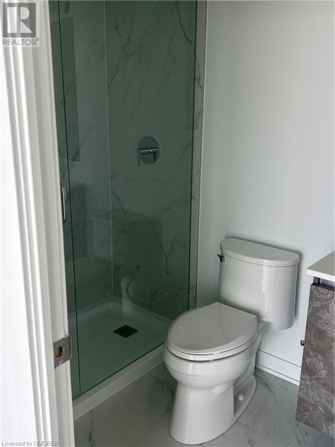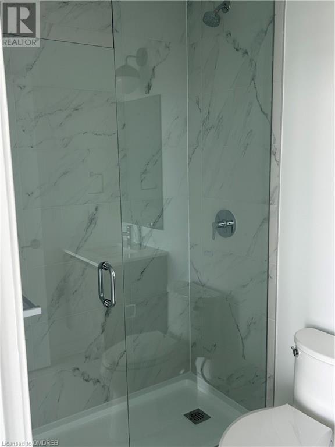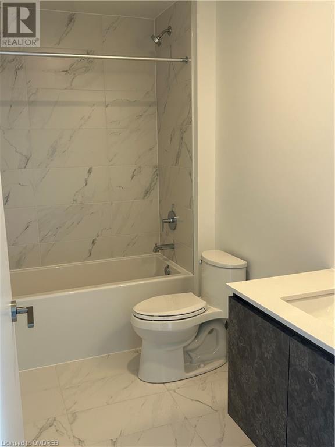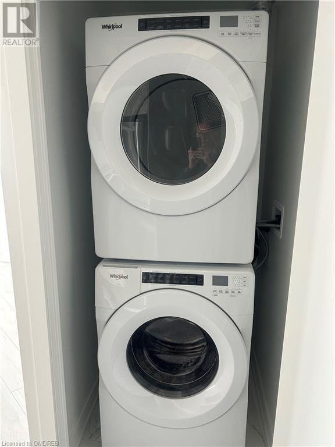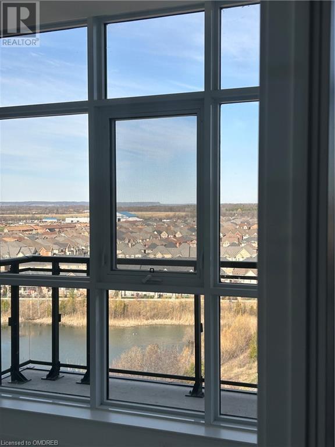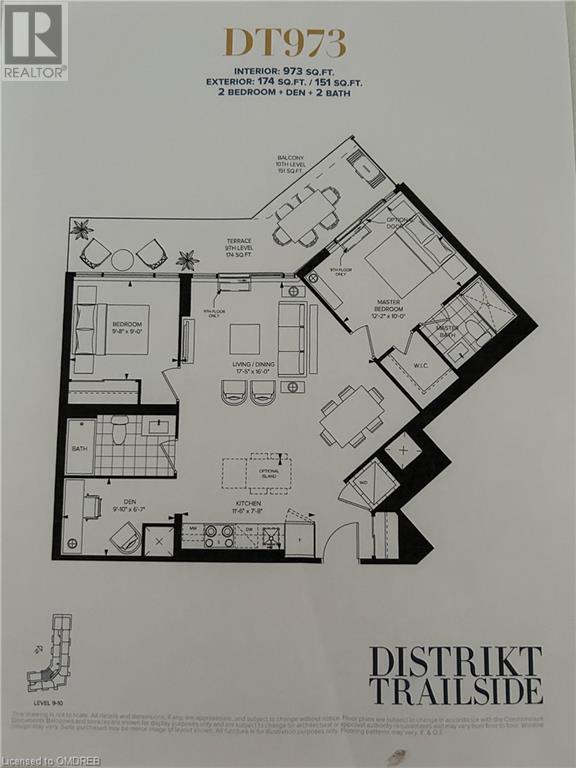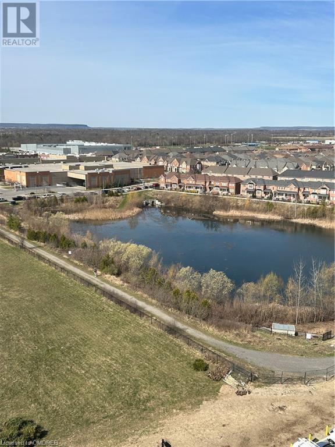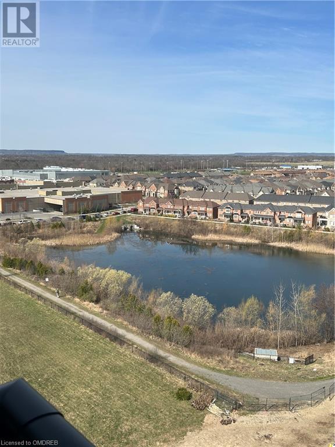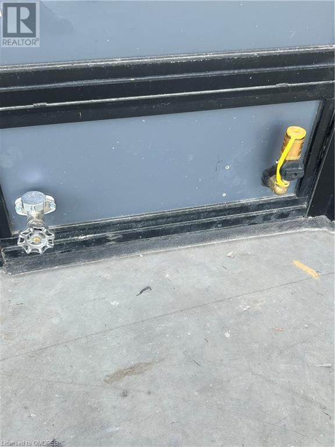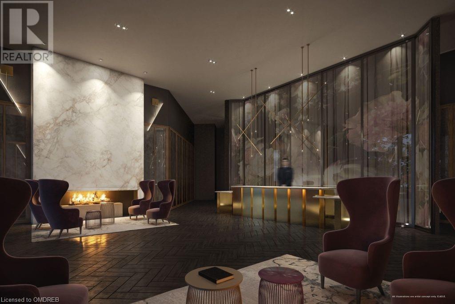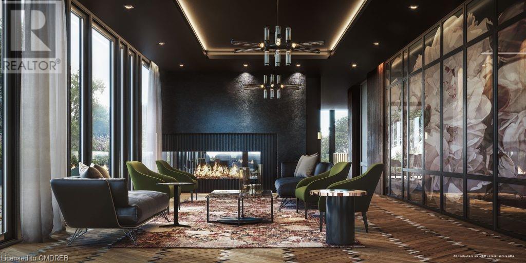405 Dundas Street W Unit# Ph19 Oakville, Ontario - MLS#: 40578990
$3,300 Monthly
Insurance
Luxury Penthouse, never lived in, great open concept floor plan, 973 sq. ft., 2 bedrooms plus a den and 2 full bathrooms. Bright sun filled unit with large windows, 2 walk-outs to the 174 sq. ft. terrace and 151 sq ft. balcony. Stunning design, 9' ceilings with incredible views of the pond and sunsets. Lots of natural light, custom blinds are included. BBQ gas line and garden faucet on the balcony for your use. Great location, close to public transit, shopping, trails and amenities. Includes 1 underground parking space and 1 locker. 24 hour concierge, games room, gym and party room. Immediate possession is available. (id:51158)
MLS# 40578990 – FOR RENT : 405 Dundas Street W Unit# Ph19 Oakville – 2 Beds, 2 Baths Attached Apartment ** Luxury Penthouse, never lived in, great floor plan, 973 sq. ft., 2 bedrooms plus a den and 2 full bathrooms. Bright sun filled unit with large windows, 2 walk-outs to the 174 sq. ft. terrace and 151 sq ft. balcony. Stunning design, 9′ ceilings with incredible views of the pond and sunsets. Lots of natural light,, custom blinds are included. BBQ gas line and garden faucet on the balcony for your use. Great location, close to public transit, shopping, trails and amenities. Includes 1 underground parking space and 1 locker. 24 hour concierge, games room, gym and party room. (id:51158) ** 405 Dundas Street W Unit# Ph19 Oakville **
⚡⚡⚡ Disclaimer: While we strive to provide accurate information, it is essential that you to verify all details, measurements, and features before making any decisions.⚡⚡⚡
📞📞📞Please Call me with ANY Questions, 416-477-2620📞📞📞
Property Details
| MLS® Number | 40578990 |
| Property Type | Single Family |
| Amenities Near By | Hospital, Place Of Worship, Public Transit |
| Community Features | High Traffic Area |
| Features | Balcony |
| Parking Space Total | 1 |
| Storage Type | Locker |
About 405 Dundas Street W Unit# Ph19, Oakville, Ontario
Building
| Bathroom Total | 2 |
| Bedrooms Above Ground | 2 |
| Bedrooms Total | 2 |
| Amenities | Exercise Centre, Party Room |
| Appliances | Dishwasher, Dryer, Microwave, Refrigerator, Stove, Washer, Hood Fan, Window Coverings |
| Basement Type | None |
| Construction Style Attachment | Attached |
| Cooling Type | Central Air Conditioning |
| Exterior Finish | Concrete |
| Heating Fuel | Natural Gas |
| Heating Type | Forced Air |
| Stories Total | 1 |
| Size Interior | 973 |
| Type | Apartment |
| Utility Water | Municipal Water |
Parking
| Underground | |
| None |
Land
| Access Type | Highway Access |
| Acreage | No |
| Land Amenities | Hospital, Place Of Worship, Public Transit |
| Sewer | Municipal Sewage System |
| Zoning Description | Residential |
Rooms
| Level | Type | Length | Width | Dimensions |
|---|---|---|---|---|
| Main Level | Laundry Room | Measurements not available | ||
| Main Level | 3pc Bathroom | Measurements not available | ||
| Main Level | 4pc Bathroom | Measurements not available | ||
| Main Level | Bedroom | 9'8'' x 9'0'' | ||
| Main Level | Primary Bedroom | 12'2'' x 10'0'' | ||
| Main Level | Den | 9'10'' x 6'7'' | ||
| Main Level | Living Room/dining Room | 17'5'' x 16'0'' | ||
| Main Level | Kitchen | 11'6'' x 7'8'' |
https://www.realtor.ca/real-estate/26811556/405-dundas-street-w-unit-ph19-oakville
Interested?
Contact us for more information

