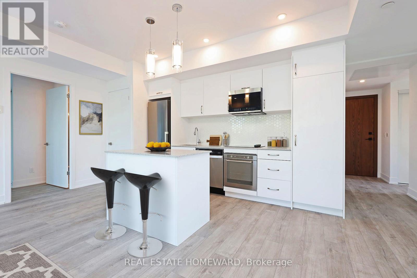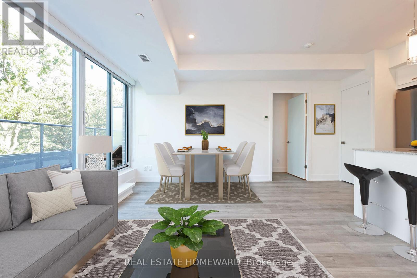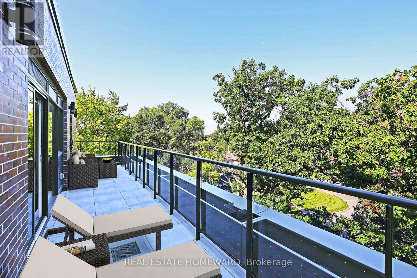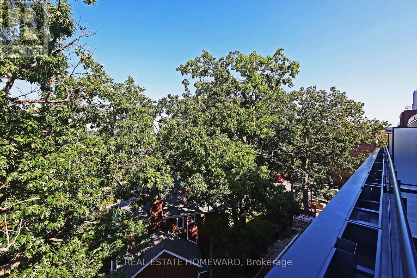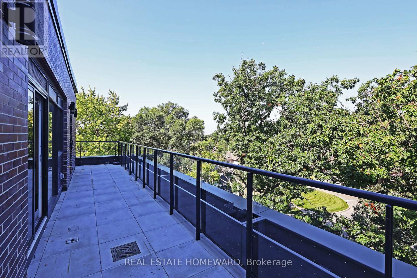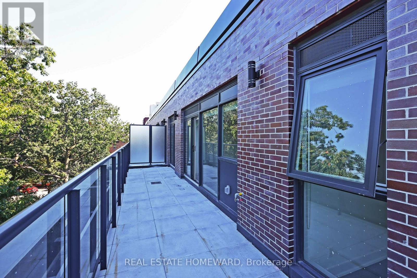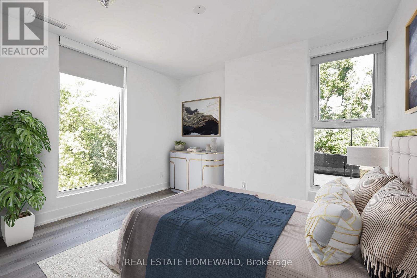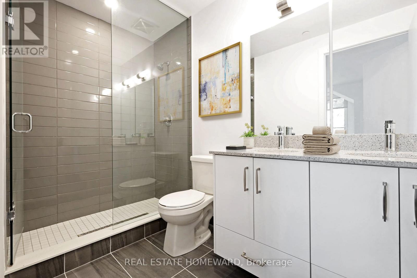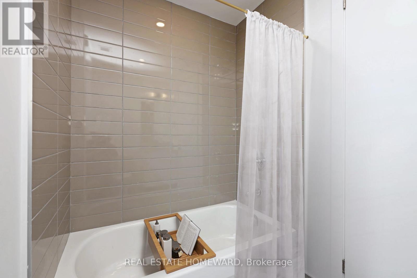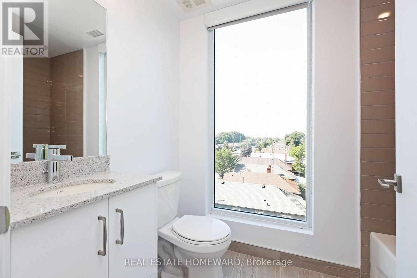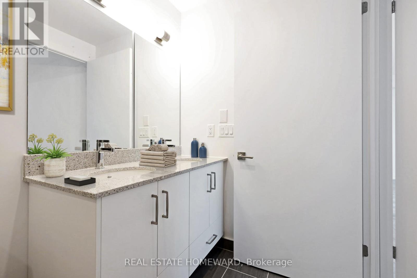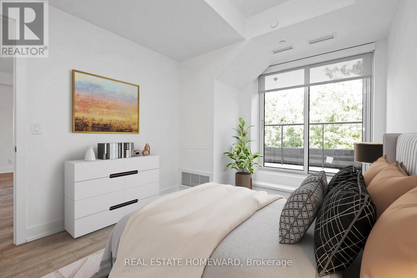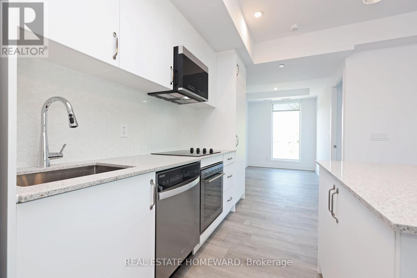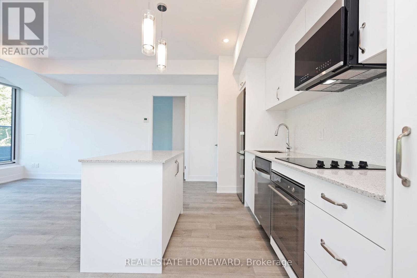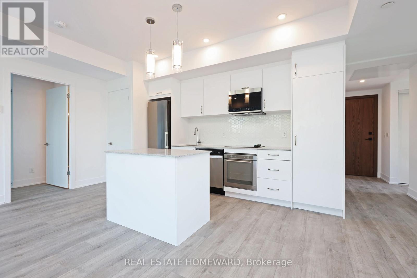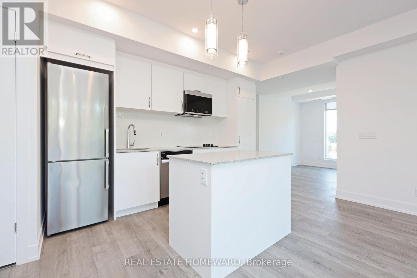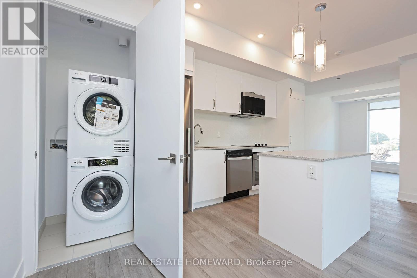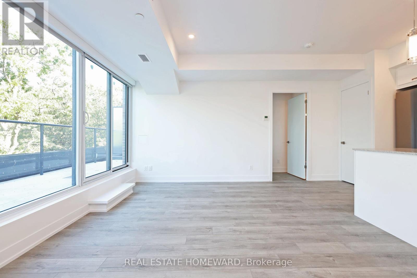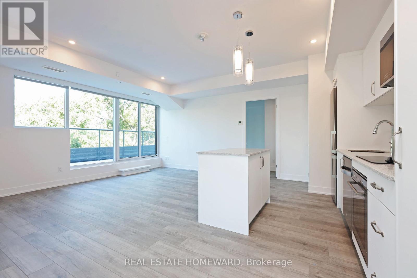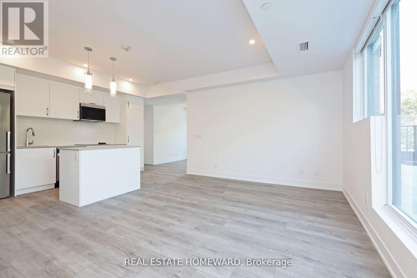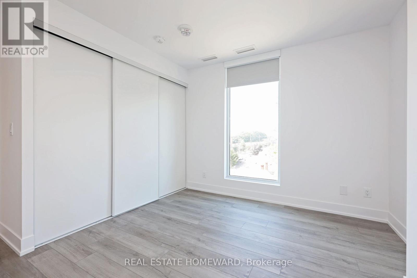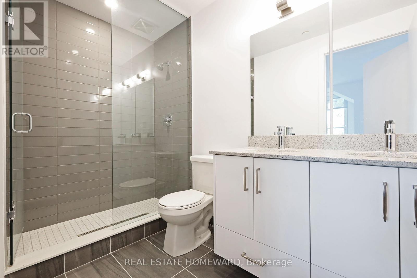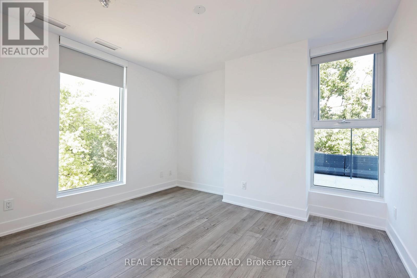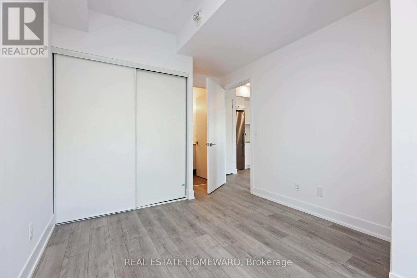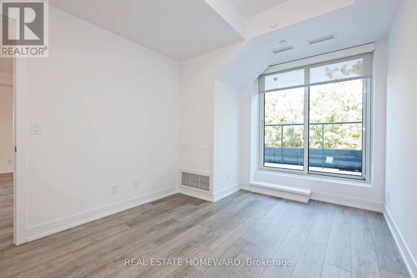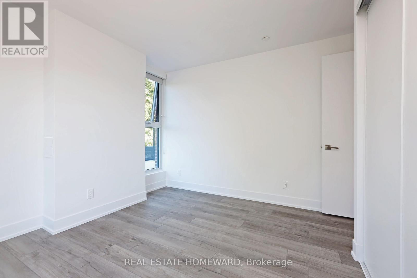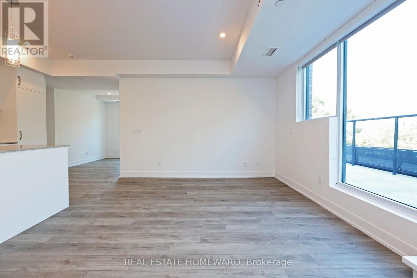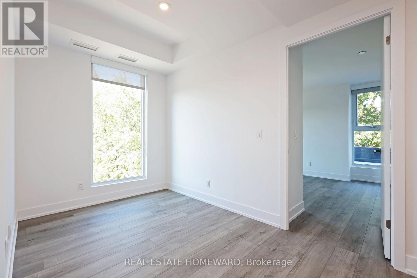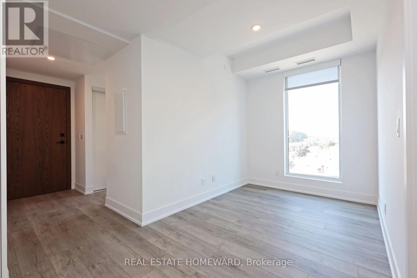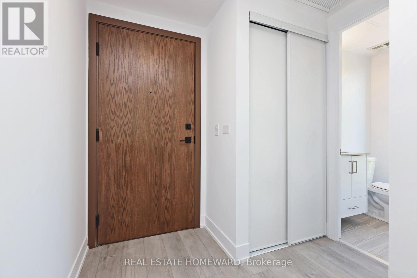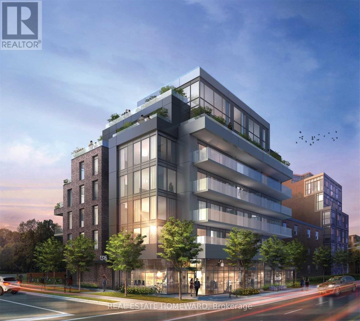#406 -1316 Kingston Rd Toronto, Ontario - MLS#: E8295580
$899,000Maintenance,
$508.38 Monthly
Maintenance,
$508.38 MonthlyWOW! A Fantastic Brand-New Boutique Building in the sought-after Hunt Club Neighbourhood. A stylish, light-filled 2-bedroom corner suite. Live and Entertain in 941 square feet of living space, open-concept Kitchen (quartz countertops/island, s/steel appliances), Living and Dining Rooms with a spacious Den. Pamper yourself in the 2 Spa Bathrooms (primary ensuite). Other features: custom blinds, pot lights, engineered laminate floors, floor-to-ceiling windows (9-foot ceilings), and ensuite laundry. Enjoy 2 walk-outs to a vast private terrace (337 Square Feet) overlooking greenery. For your convenience, a locker and parking are included. Just steps to the Hunt Club Golf Course, minutes to fine shops, restaurants, the Beach, TTC at your front door, and much more! (id:51158)
MLS# E8295580 – FOR SALE : #406 -1316 Kingston Rd Birchcliffe-cliffside Toronto – 2 Beds, 2 Baths Apartment ** WOW! A Fantastic Brand-New Boutique Building in the sought-after Hunt Club Neighbourhood. Live and entertain in this beautiful light-filled 2-bedroom corner suite (plus Den). Featuring 941 square feet of living space. An inviting open-concept Kitchen (quartz countertops/island, s/steel appliances), Living and Dining room, and a spacious Den. There are 2 Spa Bathrooms to pamper yourself (primary ensuite), custom blinds, pot lights, engineered laminate floors, floor-to-ceiling windows (9-foot ceilings) throughout, and ensuite laundry. Enjoy 2 walk-outs to a vast private terrace (337 Square Feet) overlooking greenery, locker, parking, and much more! (id:51158) ** #406 -1316 Kingston Rd Birchcliffe-cliffside Toronto **
⚡⚡⚡ Disclaimer: While we strive to provide accurate information, it is essential that you to verify all details, measurements, and features before making any decisions.⚡⚡⚡
📞📞📞Please Call me with ANY Questions, 416-477-2620📞📞📞
Property Details
| MLS® Number | E8295580 |
| Property Type | Single Family |
| Community Name | Birchcliffe-Cliffside |
| Amenities Near By | Public Transit |
| Parking Space Total | 1 |
About #406 -1316 Kingston Rd, Toronto, Ontario
Building
| Bathroom Total | 2 |
| Bedrooms Above Ground | 2 |
| Bedrooms Total | 2 |
| Amenities | Storage - Locker, Party Room, Exercise Centre |
| Cooling Type | Central Air Conditioning |
| Exterior Finish | Brick, Concrete |
| Heating Fuel | Natural Gas |
| Heating Type | Forced Air |
| Type | Apartment |
Parking
| Garage |
Land
| Acreage | No |
| Land Amenities | Public Transit |
Rooms
| Level | Type | Length | Width | Dimensions |
|---|---|---|---|---|
| Main Level | Kitchen | 5.8 m | 4.9 m | 5.8 m x 4.9 m |
| Main Level | Dining Room | 5.8 m | 4.9 m | 5.8 m x 4.9 m |
| Main Level | Living Room | 5.8 m | 4.9 m | 5.8 m x 4.9 m |
| Main Level | Den | 2.7 m | 2.25 m | 2.7 m x 2.25 m |
| Main Level | Primary Bedroom | 4.05 m | 2.9 m | 4.05 m x 2.9 m |
| Main Level | Bedroom | 3.45 m | 3 m | 3.45 m x 3 m |
https://www.realtor.ca/real-estate/26832122/406-1316-kingston-rd-toronto-birchcliffe-cliffside
Interested?
Contact us for more information

