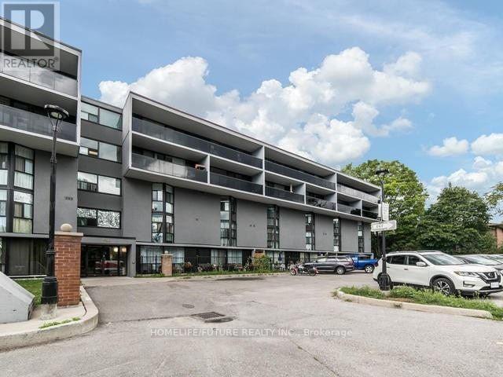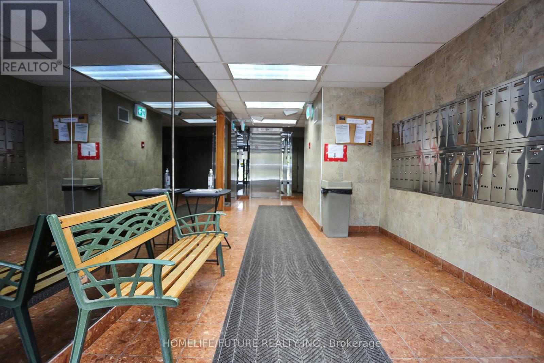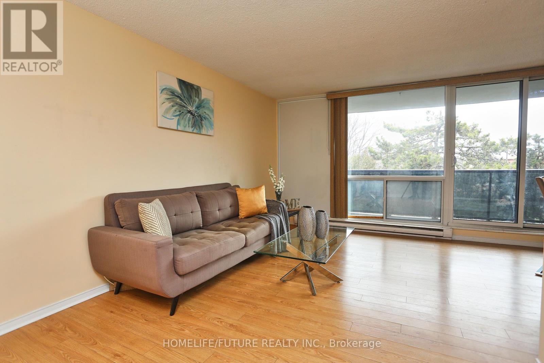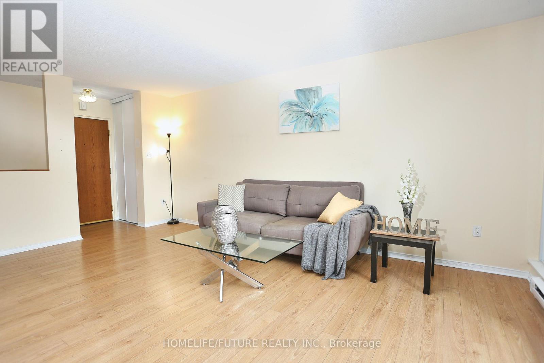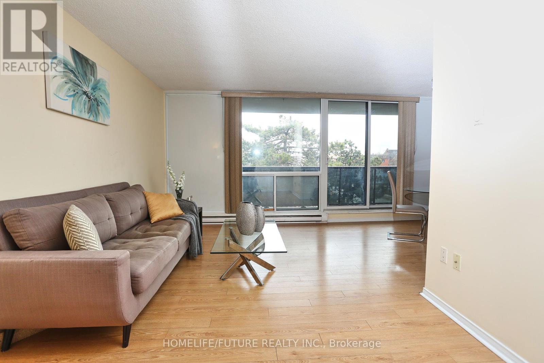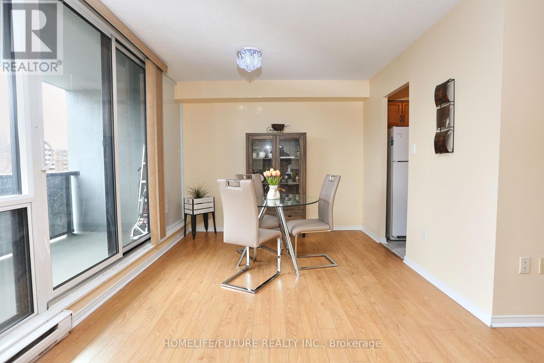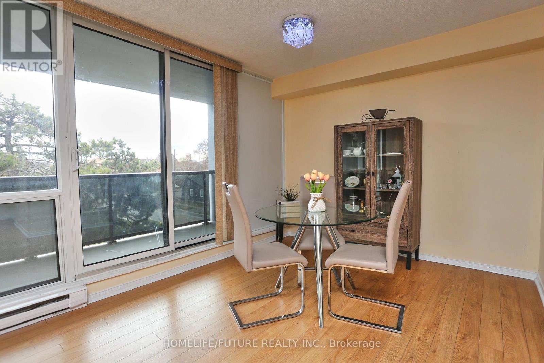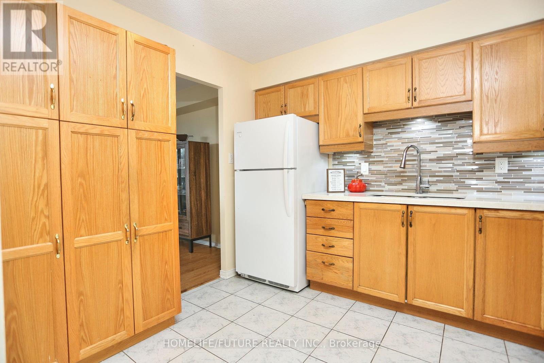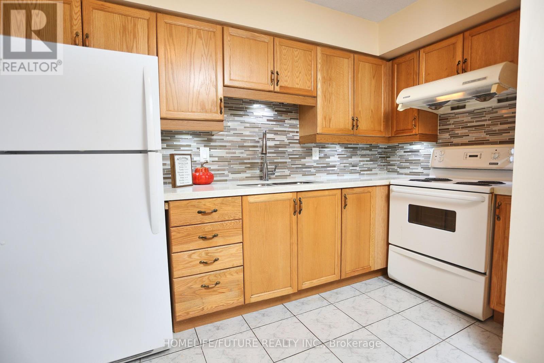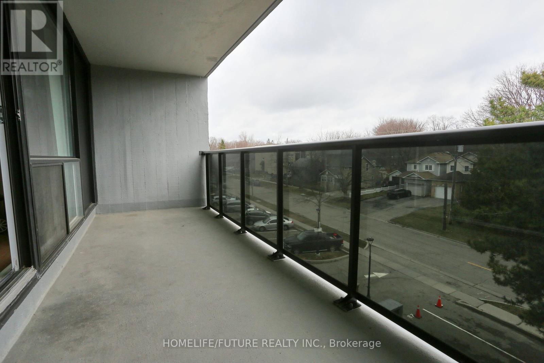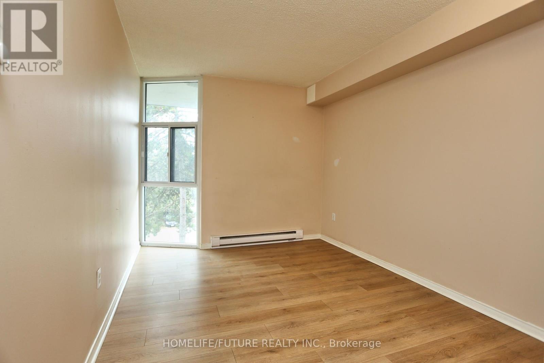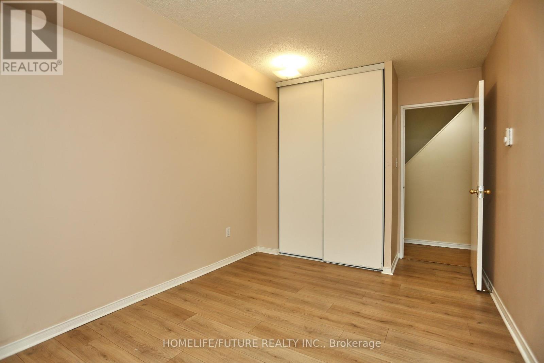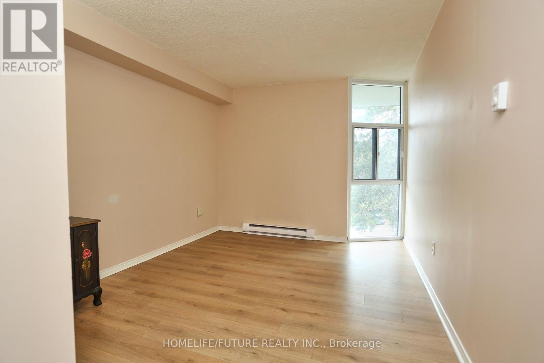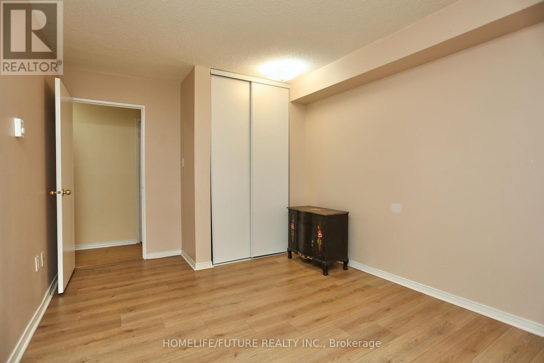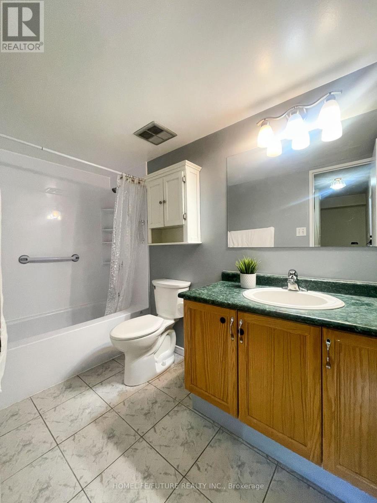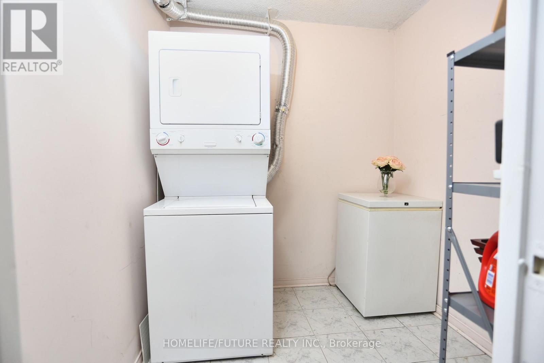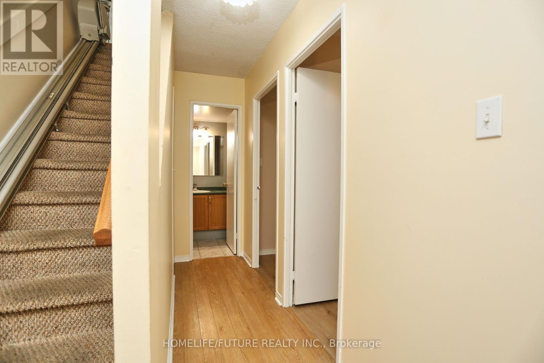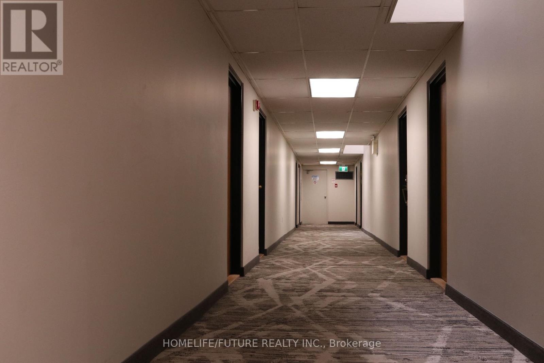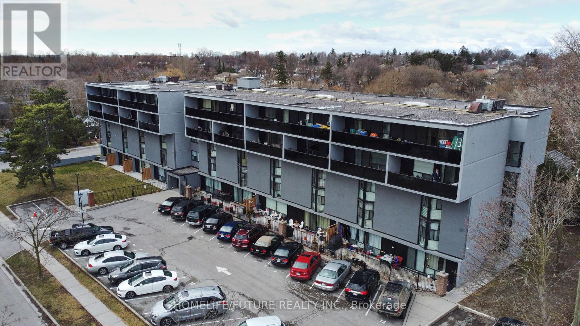#406 -454 Centre St S Oshawa, Ontario - MLS#: E8151718
$499,000Maintenance,
$759.21 Monthly
Maintenance,
$759.21 MonthlyAttention To All First-Time Purchasers And Downsizers! This Large, Light-Filled Two-Bedroom Condo Is In The Middle Of The City! This Two-Story, All-Inclusive Condo Unit Offers A Distinctive Separation Between The Living Area And Bedrooms. One Underground Parking Space, Storage Unit, Heat, Hydro, Water, And An In-Unit Laundry Facility Are Included. With Round-The-Clock Security Monitoring In The Parking Garage And Hallways, The Building Provides Exceptional Security. It Is In Two Minutes' Close Proximity To Hwy 401. A Gorgeous Walking Trail, A creek, A Community park, And More Are Nearby. (id:51158)
MLS# E8151718 – FOR SALE : #406 -454 Centre St S Central Oshawa – 2 Beds, 1 Baths Apartment ** Attention To All First-Time Purchasers And Downsizers! This Large, Light-Filled Two-Bedroom Condo Is In The Middle Of The City! This Two-Story, All-Inclusive Condo Unit Offers A Distinctive Separation Between The Living Area And Bedrooms. One Underground Parking Space, Storage Unit, Heat, Hydro, Water, And An In-Unit Laundry Facility Are Included. With Round-The-Clock Security Monitoring In The Parking Garage And Hallways, The Building Provides Exceptional Security. It Is In Two Minutes’ Close Proximity To Hwy 401. A Gorgeous Walking Trail, A creek, A Community park, And More Are Nearby. (id:51158) ** #406 -454 Centre St S Central Oshawa **
⚡⚡⚡ Disclaimer: While we strive to provide accurate information, it is essential that you to verify all details, measurements, and features before making any decisions.⚡⚡⚡
📞📞📞Please Call me with ANY Questions, 416-477-2620📞📞📞
Property Details
| MLS® Number | E8151718 |
| Property Type | Single Family |
| Community Name | Central |
| Amenities Near By | Park, Public Transit, Schools |
| Community Features | Community Centre |
| Features | Balcony |
| Parking Space Total | 1 |
About #406 -454 Centre St S, Oshawa, Ontario
Building
| Bathroom Total | 1 |
| Bedrooms Above Ground | 2 |
| Bedrooms Total | 2 |
| Amenities | Storage - Locker, Visitor Parking |
| Exterior Finish | Stucco |
| Heating Fuel | Electric |
| Heating Type | Baseboard Heaters |
| Stories Total | 2 |
| Type | Apartment |
Parking
| Visitor Parking |
Land
| Acreage | No |
| Land Amenities | Park, Public Transit, Schools |
Rooms
| Level | Type | Length | Width | Dimensions |
|---|---|---|---|---|
| Lower Level | Primary Bedroom | 5.61 m | 3.94 m | 5.61 m x 3.94 m |
| Lower Level | Bedroom 2 | 5.71 m | 3.57 m | 5.71 m x 3.57 m |
| Lower Level | Laundry Room | 2.62 m | 2.63 m | 2.62 m x 2.63 m |
| Main Level | Kitchen | 11.25 m | 9.18 m | 11.25 m x 9.18 m |
| Main Level | Living Room | 7 m | 3.94 m | 7 m x 3.94 m |
| Main Level | Dining Room | 3.8 m | 3.6 m | 3.8 m x 3.6 m |
https://www.realtor.ca/real-estate/26636826/406-454-centre-st-s-oshawa-central
Interested?
Contact us for more information

