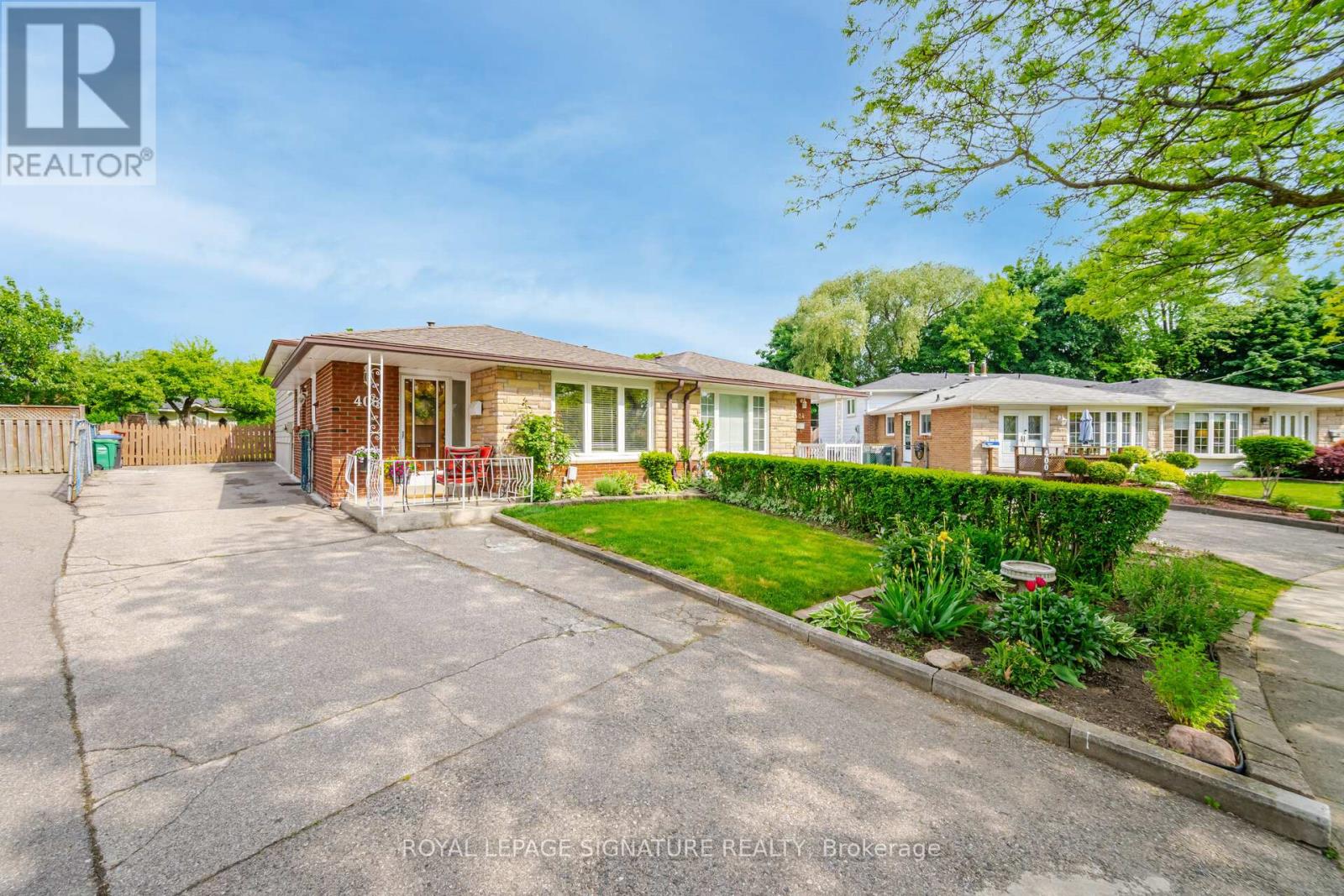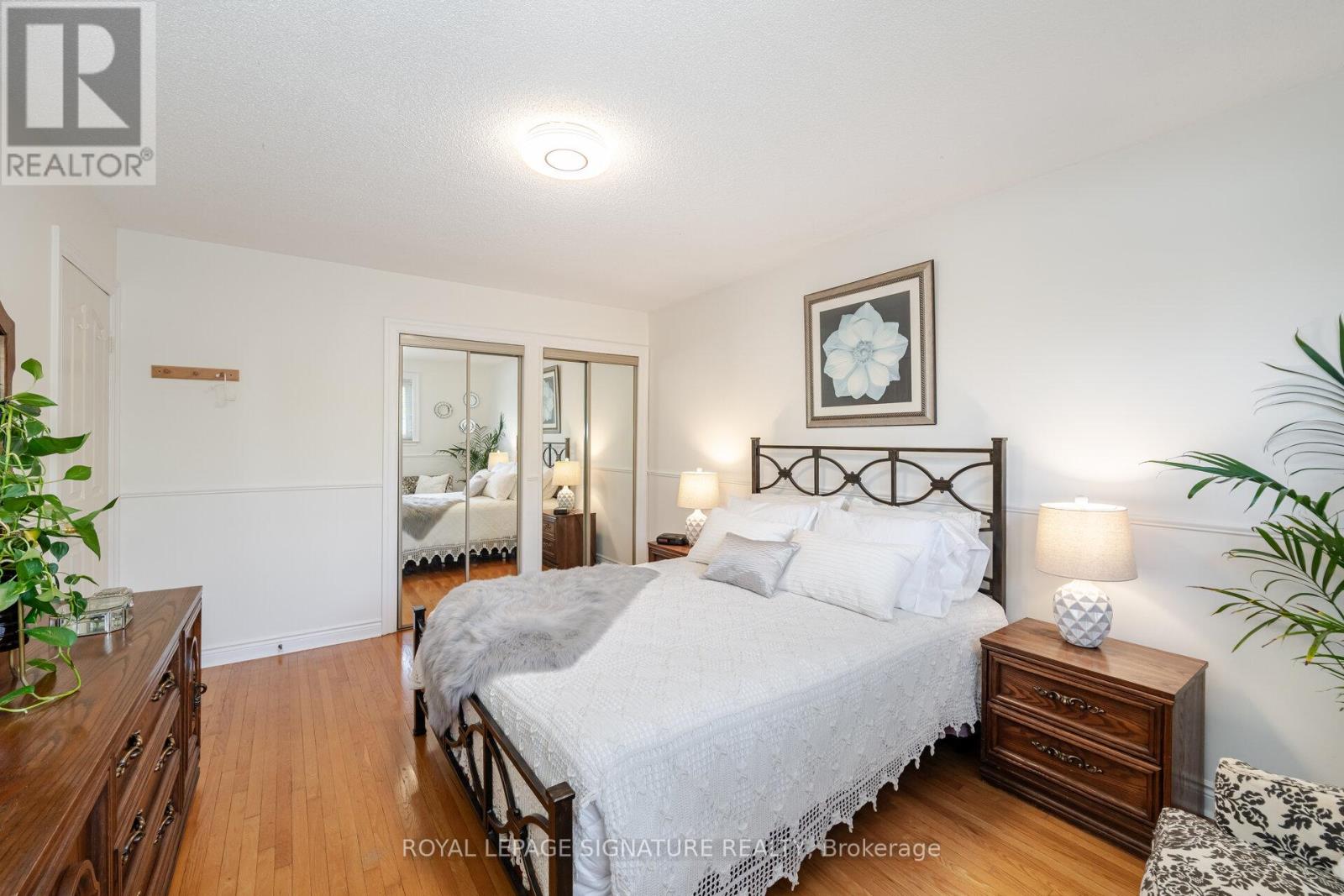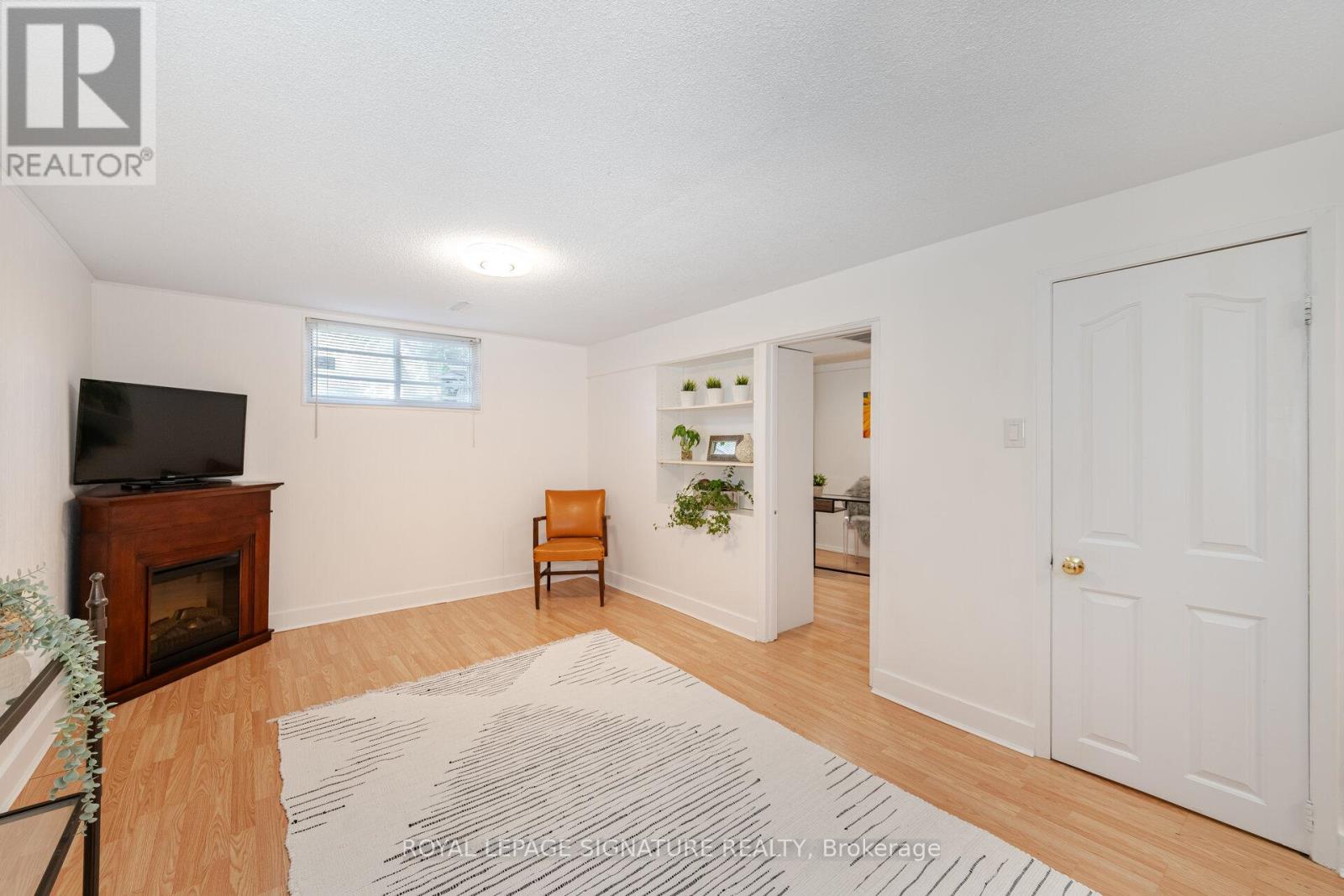406 Lara Wood Mississauga, Ontario - MLS#: W8366604
$949,900
Charming back split semi-detached house in Mississauga, ideal for a young family! Features three bedrooms, one & half bathrooms. The basement includes a dedicated office and a spacious area just steps from the kitchen, perfect for a play space. Walking distance to local schools and a five-minute drive from Square One Mall, offering shopping, dining, and entertainment. Located in a quiet, family-friendly neighbourhood surrounded by greenery. The property boasts a great-sized backyard, ideal for outdoor activities and relaxation, complete with two garden sheds, fruit trees, and a deck for outdoor dining and entertaining. The garden is perfect for children to play and for family gatherings. Driveway accommodates six cars. Conveniently close to hospitals, public transportation, and shopping centers. Easy access to major highways ensures hassle-free commuting. This house combines cozy living with practical features in a beautiful and strategic location, making it a perfect choice for families looking to settle in Mississauga. **JUST INSTALLED NEW ELECTRICAL PANEL** **** EXTRAS **** Freshly Painted; Roof Replaced 6 yrs ago; Windows Replaced 9 yrs ago. (id:51158)
MLS# W8366604 – FOR SALE : 406 Lara Wood Mississauga Valleys Mississauga – 4 Beds, 2 Baths Semi-detached House ** Charming back split semi-detached house in Mississauga, ideal for a young family! Features three bedrooms, one and half bathrooms. The basement includes a dedicated office and a spacious area just steps from the kitchen, perfect for a play space. Walking distance to local schools and a five-minute drive from Square One Mall, offering shopping, dining, and entertainment. Located in a quiet, family-friendly neighbourhood surrounded by greenery. The property boasts a great-sized backyard, ideal for outdoor activities and relaxation, complete with two garden sheds, fruit trees, and a deck for outdoor dining and entertaining. The garden is perfect for children to play and for family gatherings. Driveway accommodates six cars. Conveniently close to hospitals, public transportation, and shopping centers. Easy access to major highways ensures hassle-free commuting. This house combines cozy living with practical features in a beautiful and strategic location, making it a perfect choice for families looking to settle in Mississauga. **** EXTRAS **** Freshly painted; new electrical panel to be installed before closing (pending city permits); roof replaced 6 years ago; windows replaced 9 years ago (id:51158) ** 406 Lara Wood Mississauga Valleys Mississauga **
⚡⚡⚡ Disclaimer: While we strive to provide accurate information, it is essential that you to verify all details, measurements, and features before making any decisions.⚡⚡⚡
📞📞📞Please Call me with ANY Questions, 416-477-2620📞📞📞
Property Details
| MLS® Number | W8366604 |
| Property Type | Single Family |
| Community Name | Mississauga Valleys |
| Amenities Near By | Hospital, Park, Public Transit, Schools |
| Community Features | Community Centre |
| Parking Space Total | 6 |
About 406 Lara Wood, Mississauga, Ontario
Building
| Bathroom Total | 2 |
| Bedrooms Above Ground | 3 |
| Bedrooms Below Ground | 1 |
| Bedrooms Total | 4 |
| Basement Development | Finished |
| Basement Type | N/a (finished) |
| Construction Style Attachment | Semi-detached |
| Construction Style Split Level | Backsplit |
| Cooling Type | Central Air Conditioning |
| Exterior Finish | Aluminum Siding, Brick |
| Fireplace Present | Yes |
| Fireplace Total | 1 |
| Foundation Type | Brick |
| Heating Fuel | Natural Gas |
| Heating Type | Forced Air |
| Type | House |
| Utility Water | Municipal Water |
Land
| Acreage | No |
| Land Amenities | Hospital, Park, Public Transit, Schools |
| Sewer | Sanitary Sewer |
| Size Irregular | 22.8 X 139.49 Ft ; 50.07x139.49x11.40x11.40x27.76x54.75 Ft) |
| Size Total Text | 22.8 X 139.49 Ft ; 50.07x139.49x11.40x11.40x27.76x54.75 Ft)|under 1/2 Acre |
Rooms
| Level | Type | Length | Width | Dimensions |
|---|---|---|---|---|
| Second Level | Primary Bedroom | 4.77 m | 3.6 m | 4.77 m x 3.6 m |
| Second Level | Bedroom 2 | 3.6 m | 2.76 m | 3.6 m x 2.76 m |
| Second Level | Bedroom 3 | 3.58 m | 2.87 m | 3.58 m x 2.87 m |
| Second Level | Bathroom | 3.72 m | 1.81 m | 3.72 m x 1.81 m |
| Basement | Family Room | 6.35 m | 3.6 m | 6.35 m x 3.6 m |
| Basement | Office | 3.26 m | 2.87 m | 3.26 m x 2.87 m |
| Main Level | Kitchen | 3.09 m | 2.76 m | 3.09 m x 2.76 m |
| Main Level | Eating Area | 3.6 m | 2.58 m | 3.6 m x 2.58 m |
| Main Level | Dining Room | 3.08 m | 2.87 m | 3.08 m x 2.87 m |
| Main Level | Living Room | 5.03 m | 3.71 m | 5.03 m x 3.71 m |
https://www.realtor.ca/real-estate/26935251/406-lara-wood-mississauga-mississauga-valleys
Interested?
Contact us for more information










































