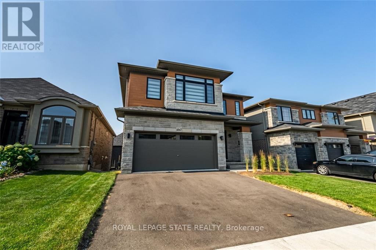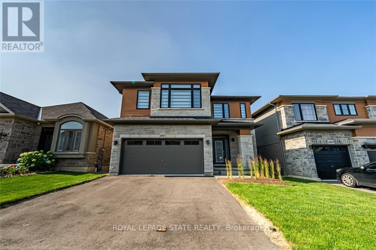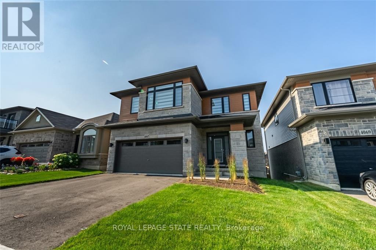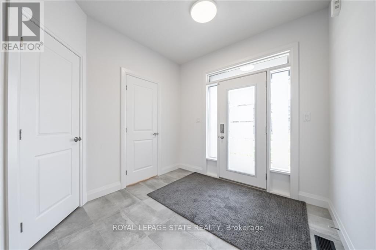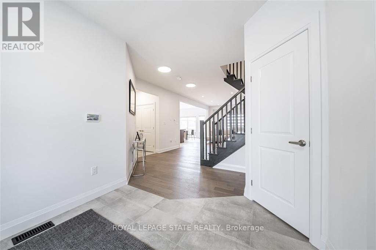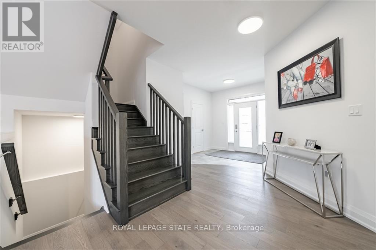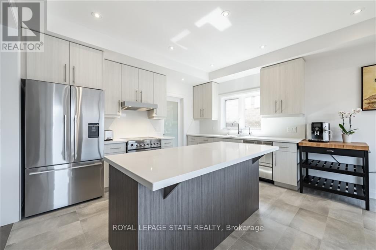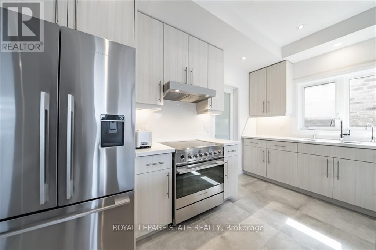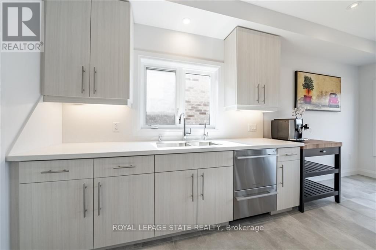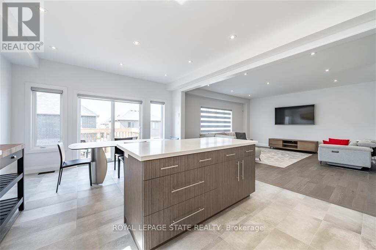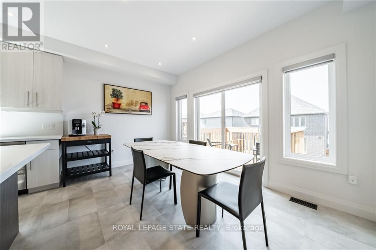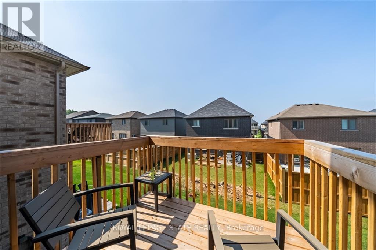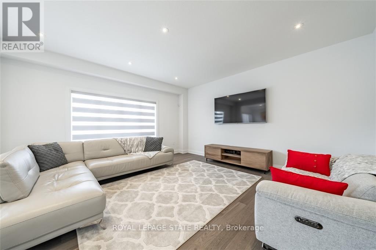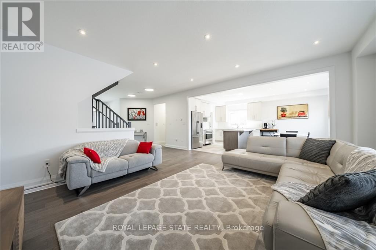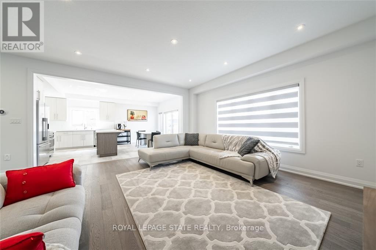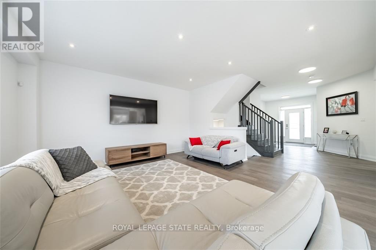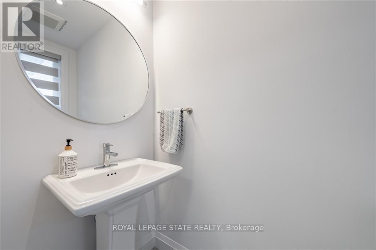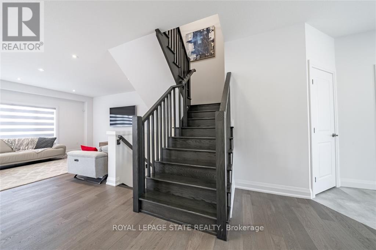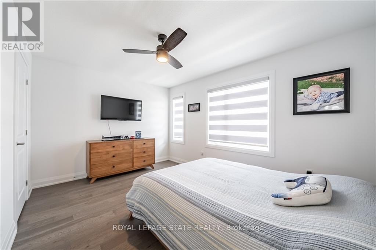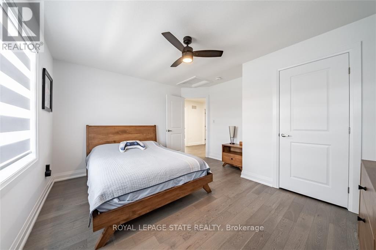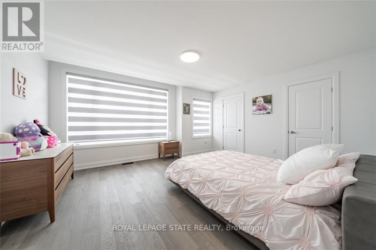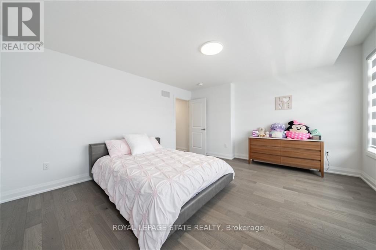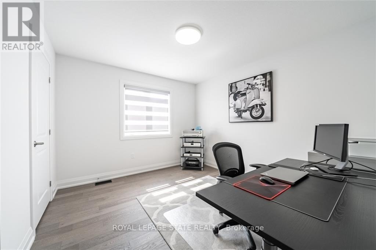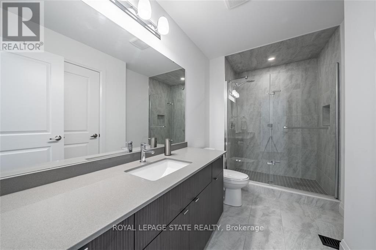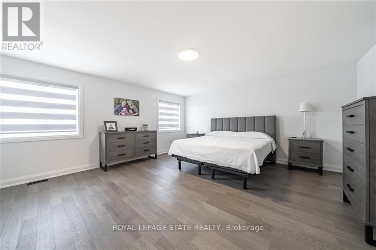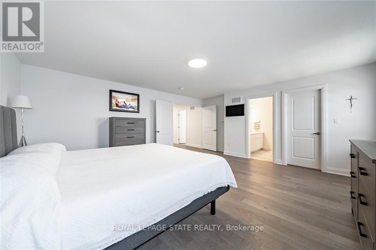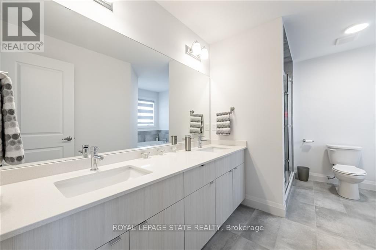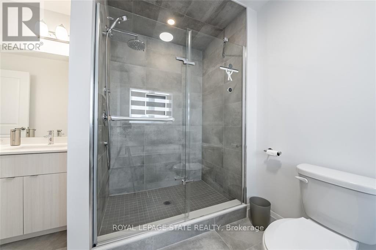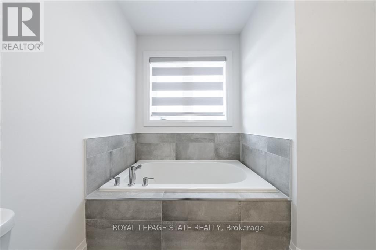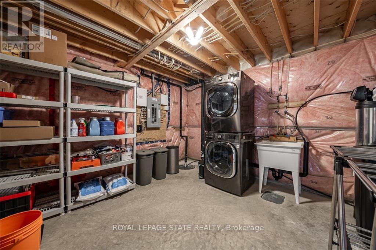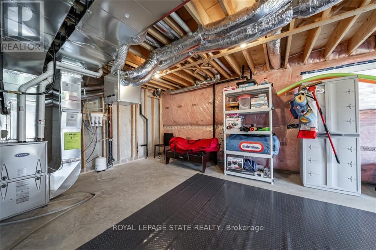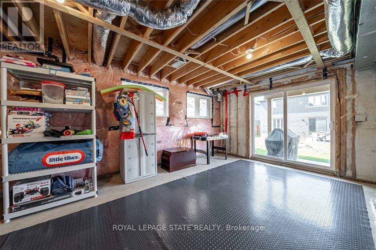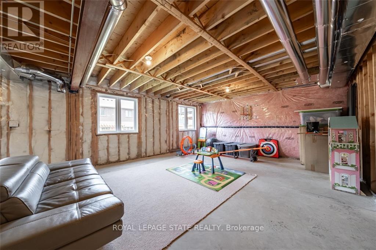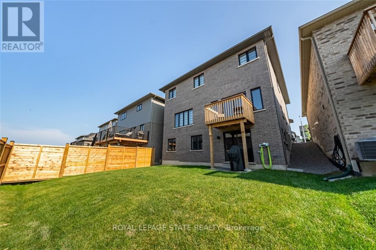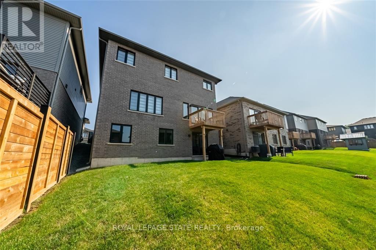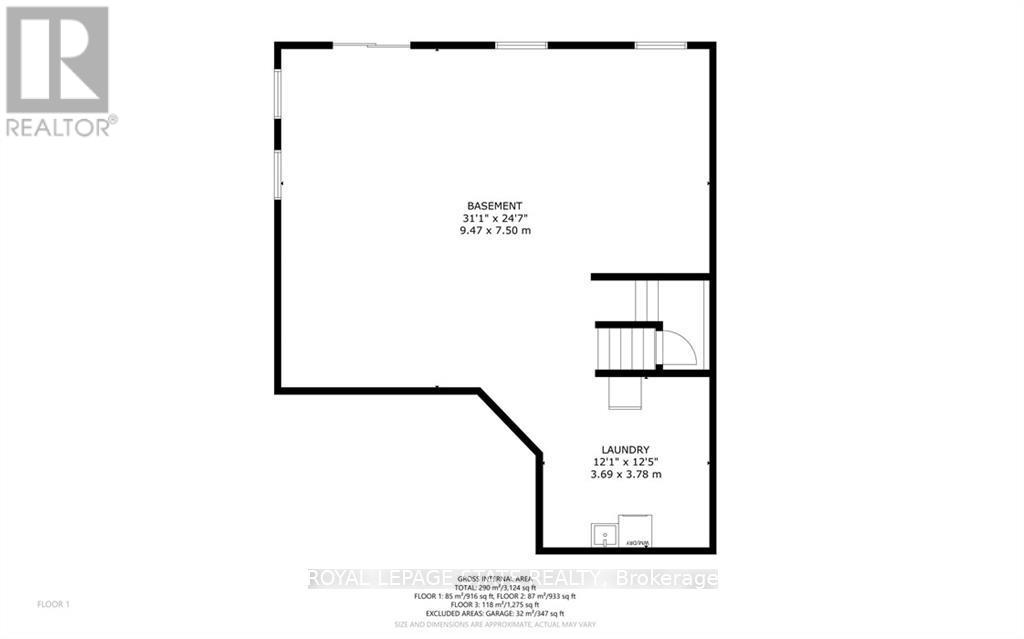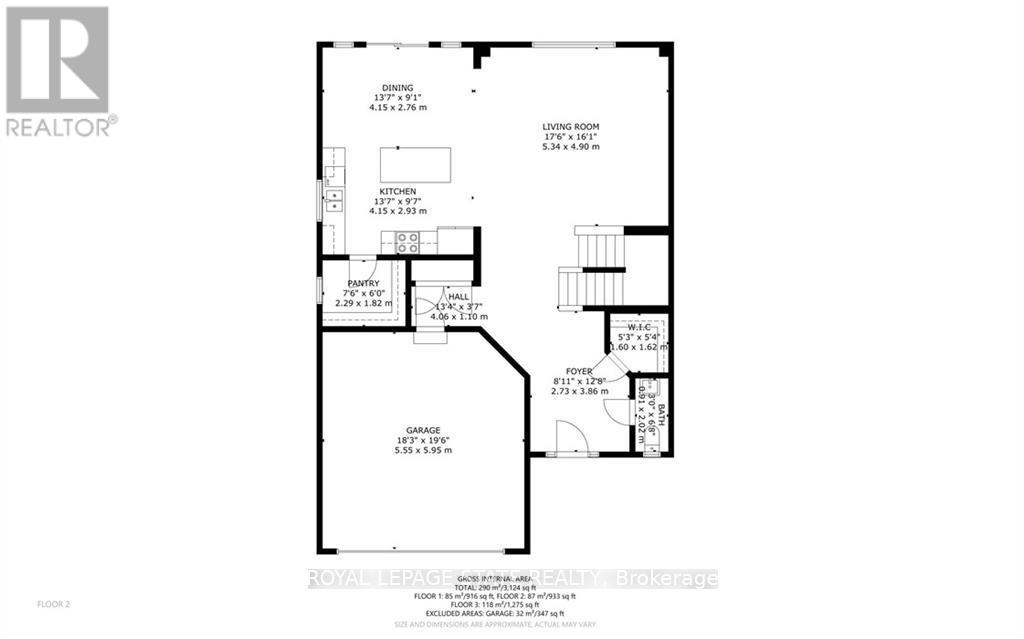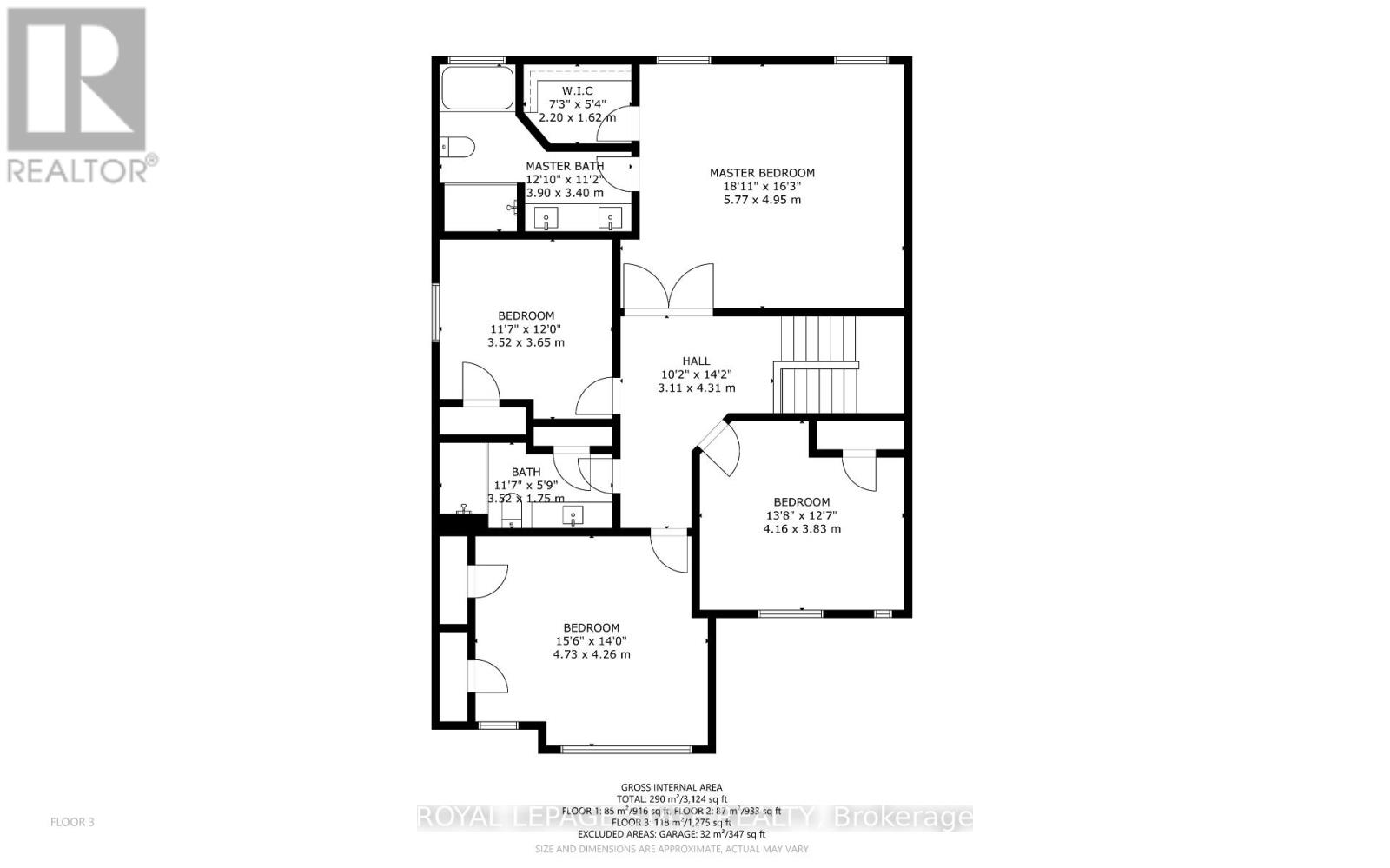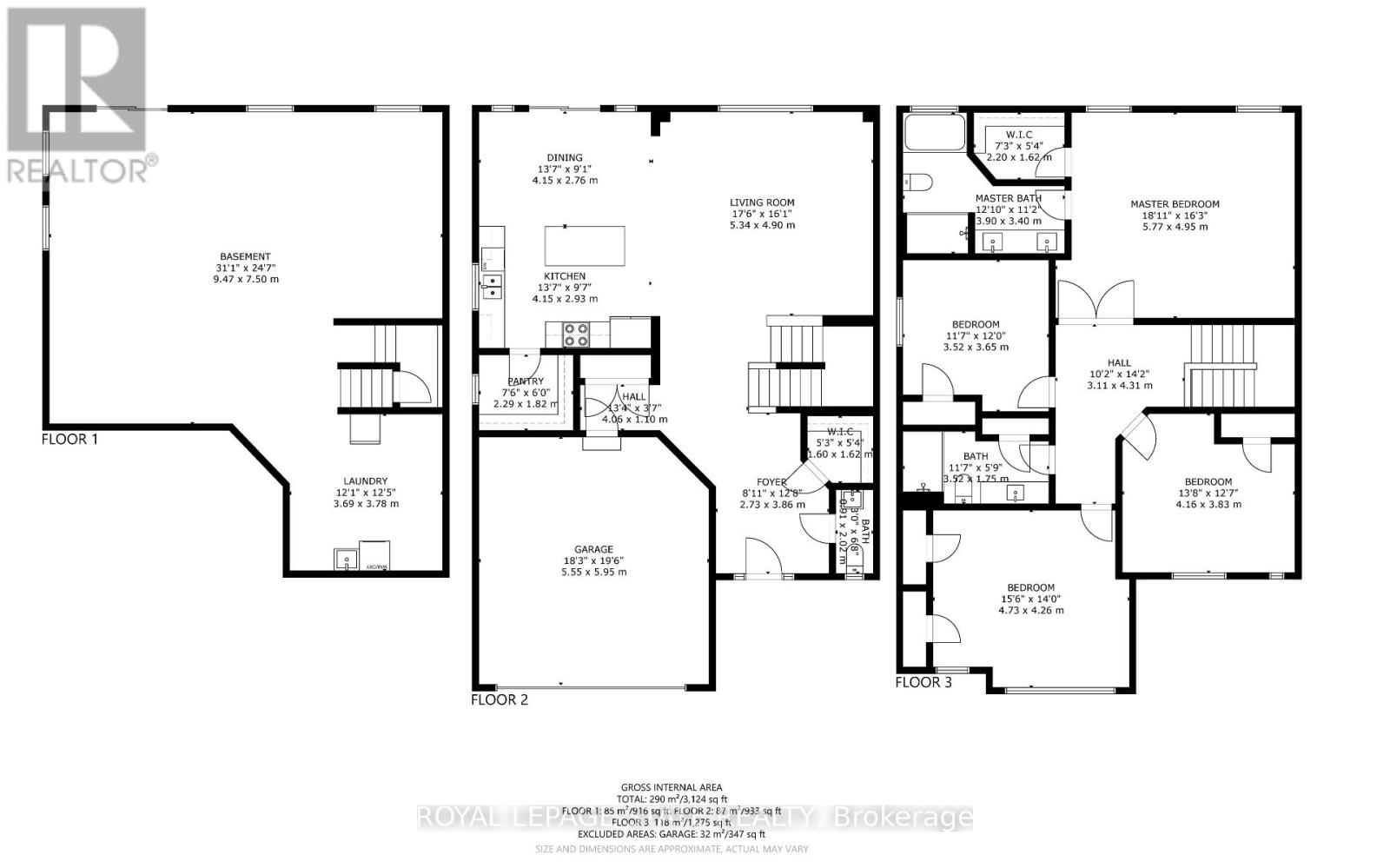4067 Brock St Lincoln, Ontario - MLS#: X8078060
$1,139,900
Pride of ownership in this model-like Losani built 'Claremont' home. Luxurious 4 bedroom modern & contemporary in the Vista Ridge community of Beamsville. Bright and spacious open concept layout boasting just over 2450 square feet with an additional unspoiled walkout basement. No expense spared with many premium building choices evident throughout this home. Some of which include 2nd floor exterior brick, porcelain, hardwood, oak staircase, Stainless steel appliances with induction, 2 drawer built in dishwasher, quality kitchen cabinetry, quarts counters, pot lights, alarm and much more. Proximity to QEW, schools, Bruce trail, wineries, restaurants, parks/splash pads. Move in ready. (id:51158)
MLS# X8078060 – FOR SALE : 4067 Brock St Lincoln – 4 Beds, 3 Baths Detached House ** Pride of ownership in this model-like Losani built ‘Claremont’ home. Luxurious 4 bedroom modern & contemporary in the Vista Ridge community of Beamsville. Bright and spacious open concept layout boasting just over 2450 square feet with an additional unspoiled walkout basement. No expense spared with many premium building choices evident throughout this home. Some of which include 2nd floor exterior brick, porcelain, hardwood, oak staircase, S/S appliances with induction, 2 drawer B/I dishwasher, quality kitchen cabinetry, quarts counters, pot lights, alarm and much more. Proximity to QEW, schools, Bruce trail, wineries, restaurants, parks/splash pads. Move in ready. (id:51158) ** 4067 Brock St Lincoln **
⚡⚡⚡ Disclaimer: While we strive to provide accurate information, it is essential that you to verify all details, measurements, and features before making any decisions.⚡⚡⚡
📞📞📞Please Call me with ANY Questions, 416-477-2620📞📞📞
Property Details
| MLS® Number | X8078060 |
| Property Type | Single Family |
| Amenities Near By | Park, Schools |
| Parking Space Total | 4 |
About 4067 Brock St, Lincoln, Ontario
Building
| Bathroom Total | 3 |
| Bedrooms Above Ground | 4 |
| Bedrooms Total | 4 |
| Basement Development | Unfinished |
| Basement Features | Walk Out |
| Basement Type | N/a (unfinished) |
| Construction Style Attachment | Detached |
| Cooling Type | Central Air Conditioning |
| Exterior Finish | Brick, Stone |
| Heating Fuel | Natural Gas |
| Heating Type | Forced Air |
| Stories Total | 2 |
| Type | House |
Parking
| Attached Garage |
Land
| Acreage | No |
| Land Amenities | Park, Schools |
| Size Irregular | 39.45 X 98.58 Ft |
| Size Total Text | 39.45 X 98.58 Ft |
Rooms
| Level | Type | Length | Width | Dimensions |
|---|---|---|---|---|
| Second Level | Bedroom | 5.77 m | 4.95 m | 5.77 m x 4.95 m |
| Second Level | Bedroom 2 | 4.73 m | 4.26 m | 4.73 m x 4.26 m |
| Second Level | Bedroom 3 | 4.16 m | 3.83 m | 4.16 m x 3.83 m |
| Second Level | Bedroom 4 | 3.52 m | 3.65 m | 3.52 m x 3.65 m |
| Second Level | Bathroom | Measurements not available | ||
| Lower Level | Laundry Room | Measurements not available | ||
| Ground Level | Foyer | 2.73 m | 3.86 m | 2.73 m x 3.86 m |
| Ground Level | Bathroom | Measurements not available | ||
| Ground Level | Kitchen | 4.15 m | 2.93 m | 4.15 m x 2.93 m |
| Ground Level | Dining Room | 4.15 m | 2.76 m | 4.15 m x 2.76 m |
| Ground Level | Pantry | 2.29 m | 1.82 m | 2.29 m x 1.82 m |
| Ground Level | Living Room | 5.34 m | 4.9 m | 5.34 m x 4.9 m |
https://www.realtor.ca/real-estate/26530100/4067-brock-st-lincoln
Interested?
Contact us for more information

