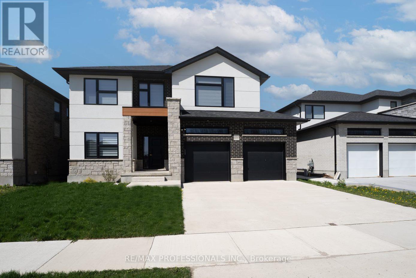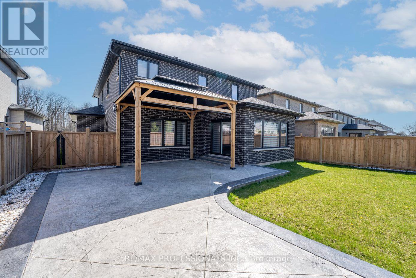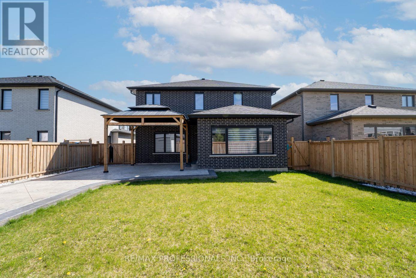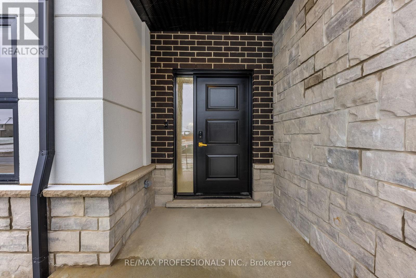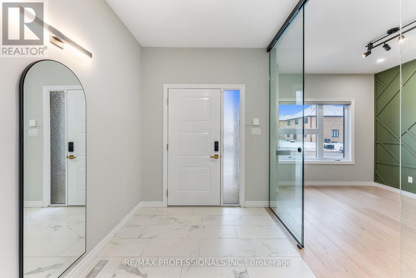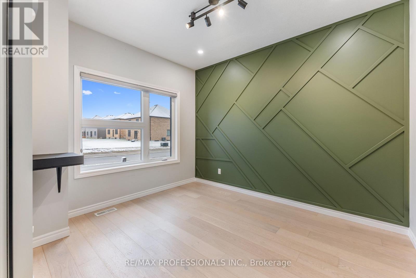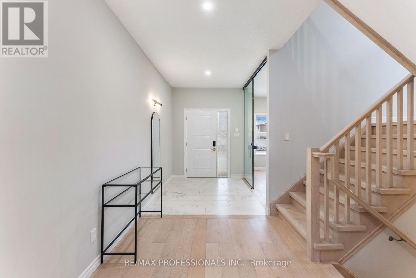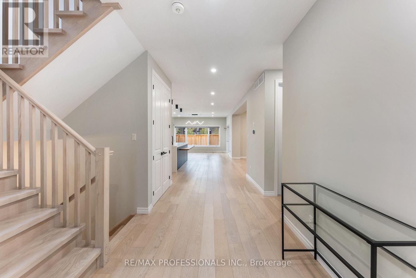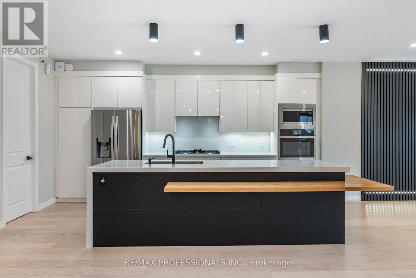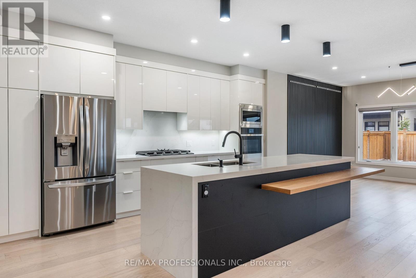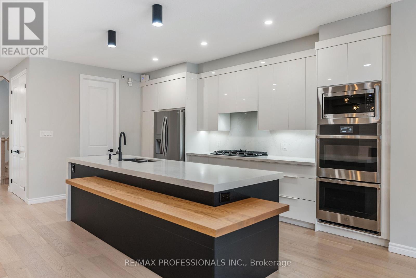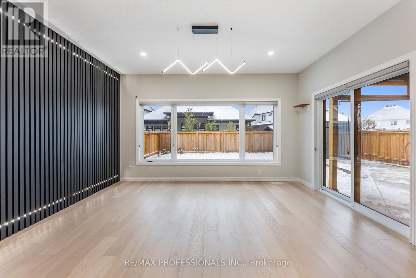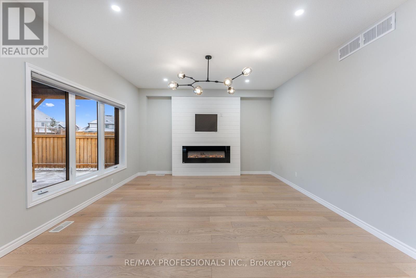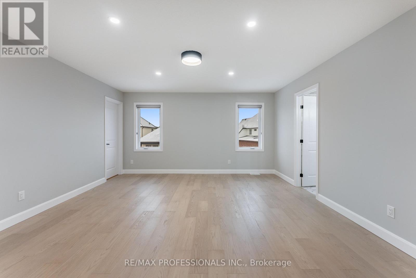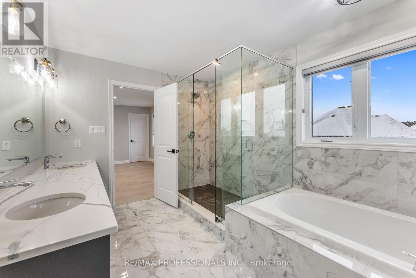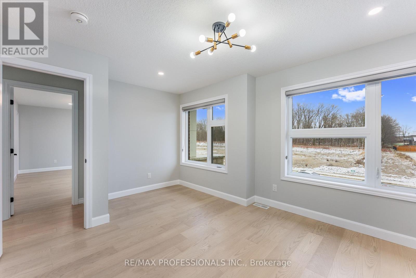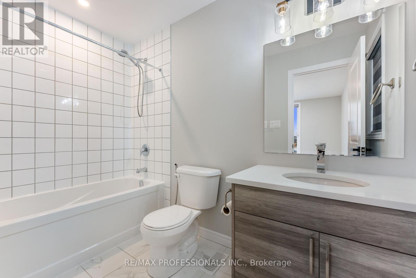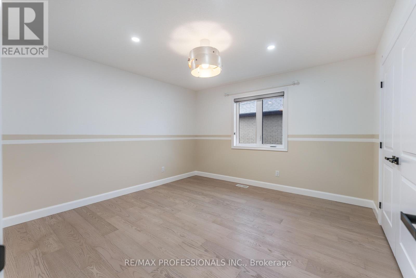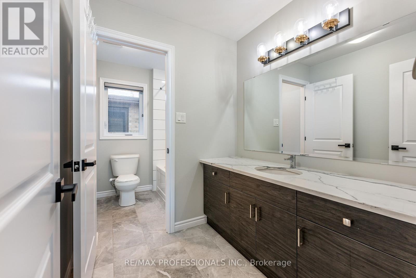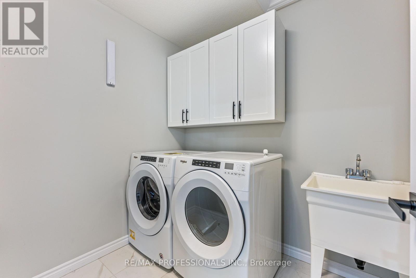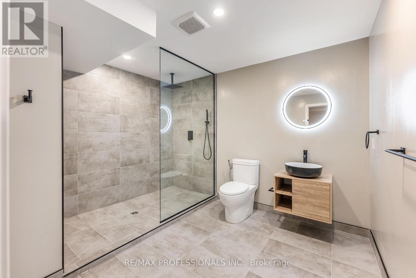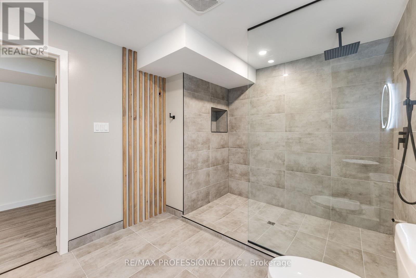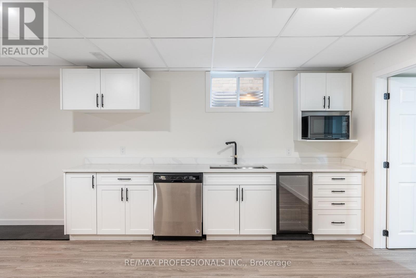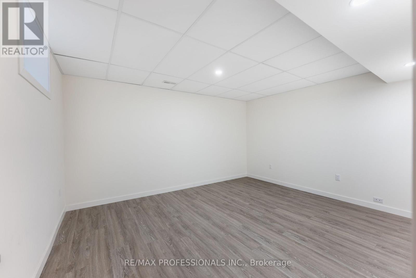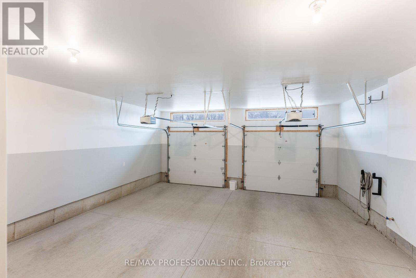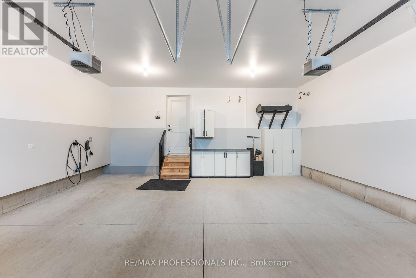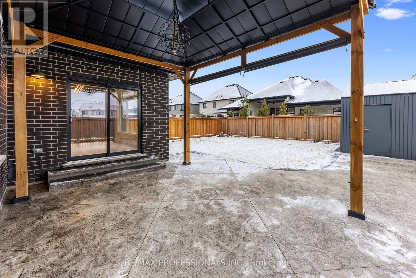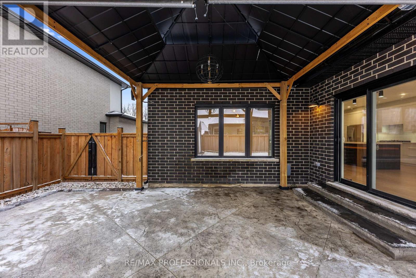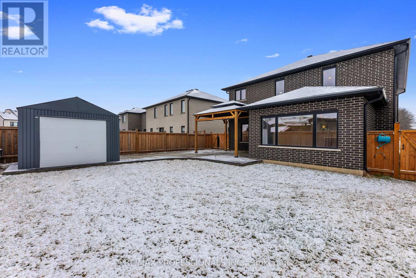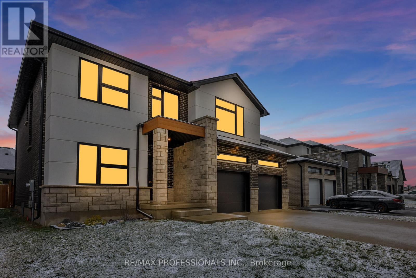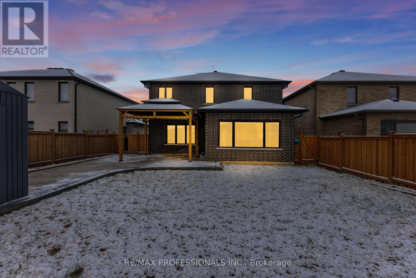4069 Campbell St London, Ontario - MLS#: X8264106
$1,298,000
Welcome to 4069 Campbell St, an exceptional family home in London! Tis turn-key masterpiece boasts a modern contemporary design with an executive home office featuring a striking feature wall and glass door. The open concept living space is flooded with natural light, showcasing a brand-new custom kitchen with an oversized center island soft-closing cabinets and a walk-in pantry. The dining room is a design marvel with wall-to-wall windows and a reflective feature wall, leading to a privately fenced backyard. Enjoy the spacious gazebo with a chandelier and a stamped concrete patio privately fenced backyard. The family room, complete with fireplace, overlooks the backyard. The primary bedroom is a luxurious retreat with a 5pc ensuite spa, and his/her walk-in closets. Throughout the home, pot-lights, and hardwood flooring add warmth and sophistication. The finished basement offers two guest bedrooms, wet bar perfect for extended family stays or a nanny suite. Don't miss this one! **** EXTRAS **** Brand new custom kitchen, smart touch screen dbl oven, Gazebo and stamped concrete. Extensive millwork. Modern light fixtures and pot-lights. Professionally finished basement with kitchenette and spa like washroom. (id:51158)
MLS# X8264106 – FOR SALE : 4069 Campbell St London – 6 Beds, 5 Baths Detached House ** Welcome to 4069 Campbell St, an exceptional family home in London! Tis turn-key masterpiece boasts a modern contemporary design with an executive home office featuring a striking feature wall and glass door. The open concept living space is flooded with natural light, showcasing a brand-new custom kitchen with an oversized center island soft-closing cabinets and a walk-in pantry. The dining room is a design marvel with wall-to-wall windows and a reflective feature wall, leading to a privately fenced backyard. Enjoy the spacious gazebo with a chandelier and a stamped concrete patio privately fenced backyard. The family room, complete with fireplace, overlooks the backyard. The primary bedroom is a luxurious retreat with a 5pc ensuite spa, and his/her walk-in closets. Throughout the home, pot-lights, and hardwood flooring add warmth and sophistication. The finished basement offers two guest bedrooms, wet bar perfect for extended family stays or a nanny suite. Don’t miss this one! **** EXTRAS **** Brand new custom kitchen, smart touch screen dbl oven, Gazebo and stamped concrete. Extensive millwork. Modern light fixtures and pot-lights. Professionally finished basement with kitchenette and spa like washroom. (id:51158) ** 4069 Campbell St London **
⚡⚡⚡ Disclaimer: While we strive to provide accurate information, it is essential that you to verify all details, measurements, and features before making any decisions.⚡⚡⚡
📞📞📞Please Call me with ANY Questions, 416-477-2620📞📞📞
Property Details
| MLS® Number | X8264106 |
| Property Type | Single Family |
| Amenities Near By | Hospital, Park, Schools |
| Community Features | Community Centre |
| Parking Space Total | 6 |
About 4069 Campbell St, London, Ontario
Building
| Bathroom Total | 5 |
| Bedrooms Above Ground | 4 |
| Bedrooms Below Ground | 2 |
| Bedrooms Total | 6 |
| Basement Development | Finished |
| Basement Type | Full (finished) |
| Construction Style Attachment | Detached |
| Cooling Type | Central Air Conditioning |
| Exterior Finish | Brick, Stone |
| Fireplace Present | Yes |
| Heating Fuel | Natural Gas |
| Heating Type | Forced Air |
| Stories Total | 2 |
| Type | House |
Parking
| Attached Garage |
Land
| Acreage | No |
| Land Amenities | Hospital, Park, Schools |
| Size Irregular | 50 X 115 Ft |
| Size Total Text | 50 X 115 Ft |
Rooms
| Level | Type | Length | Width | Dimensions |
|---|---|---|---|---|
| Second Level | Primary Bedroom | 4.89 m | 4.56 m | 4.89 m x 4.56 m |
| Second Level | Bedroom 2 | 4.24 m | 3.84 m | 4.24 m x 3.84 m |
| Second Level | Bedroom 3 | 3.77 m | 3.74 m | 3.77 m x 3.74 m |
| Second Level | Bedroom 4 | 4.29 m | 3.62 m | 4.29 m x 3.62 m |
| Second Level | Laundry Room | 2.23 m | 1.8 m | 2.23 m x 1.8 m |
| Basement | Recreational, Games Room | 6.59 m | 5.19 m | 6.59 m x 5.19 m |
| Main Level | Office | 3.51 m | 3 m | 3.51 m x 3 m |
| Main Level | Kitchen | 5.57 m | 4.64 m | 5.57 m x 4.64 m |
| Main Level | Dining Room | 4.64 m | 3.24 m | 4.64 m x 3.24 m |
| Main Level | Family Room | 4.81 m | 4.27 m | 4.81 m x 4.27 m |
| Main Level | Mud Room | 2.78 m | 1.95 m | 2.78 m x 1.95 m |
| Main Level | Pantry | 2.18 m | 1.52 m | 2.18 m x 1.52 m |
https://www.realtor.ca/real-estate/26791917/4069-campbell-st-london
Interested?
Contact us for more information

