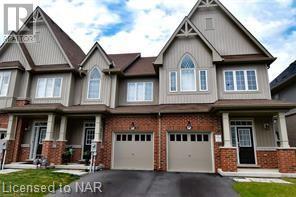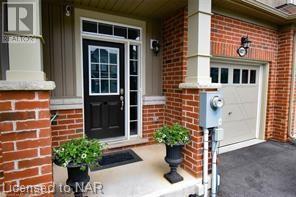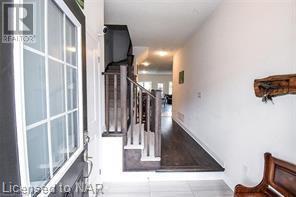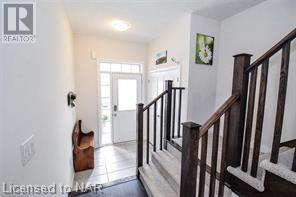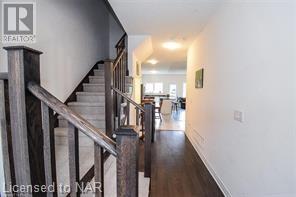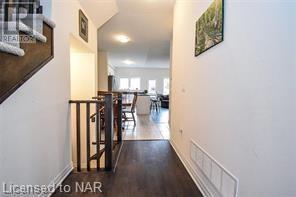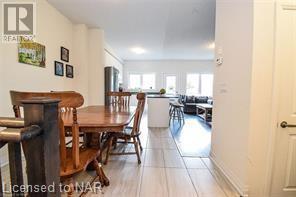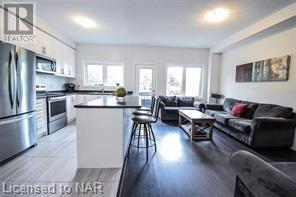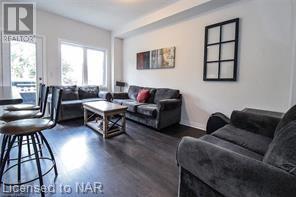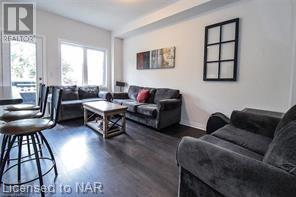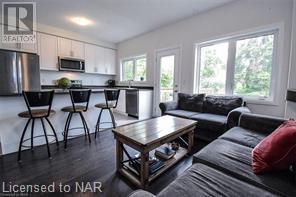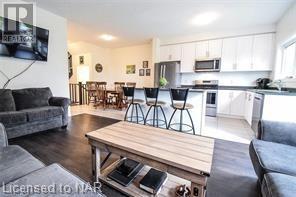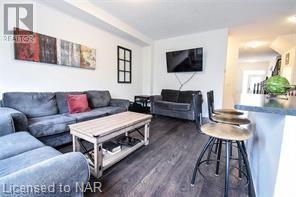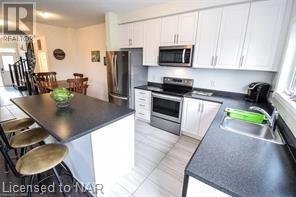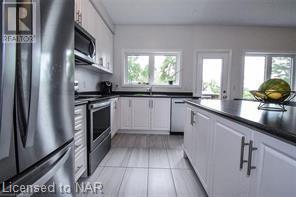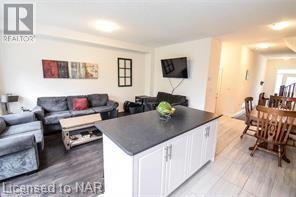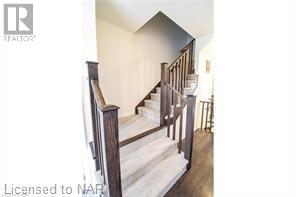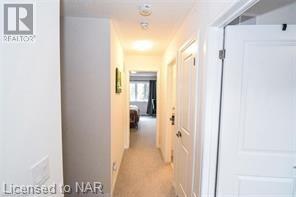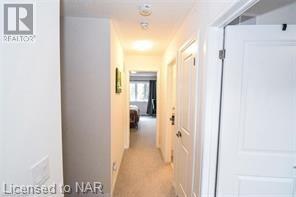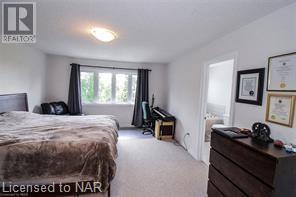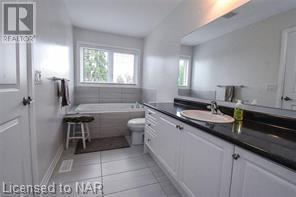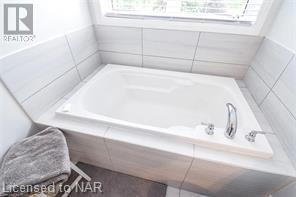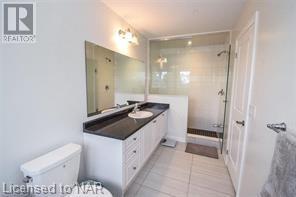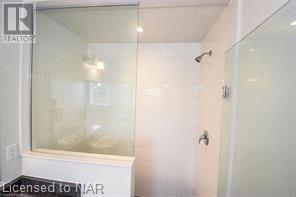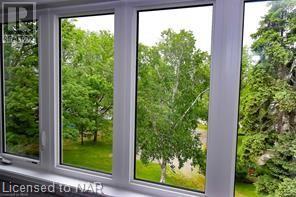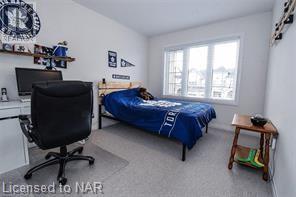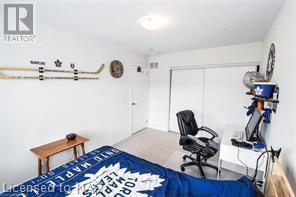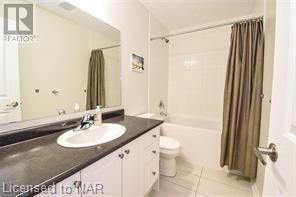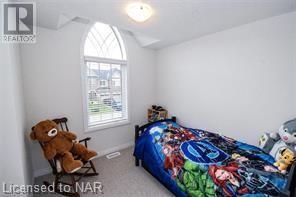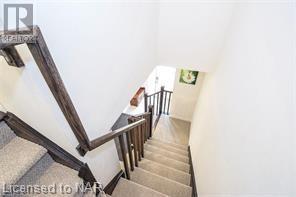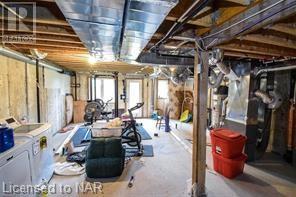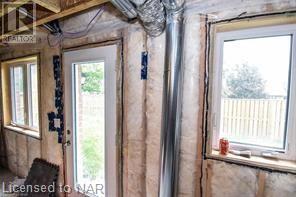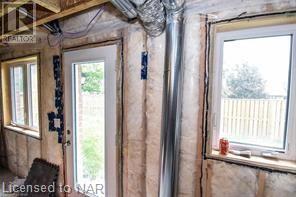4071 Fracchioni Drive Beamsville, Ontario - MLS#: 40542266
$749,900
Beautiful 2 storey freehold townhouse with full walkout basement on a premium lot. Come have a look at this open concept 3 bed rm 3 bath rm centrally located home perched on the brow of the escarpment. No rear neighbours all this located in beautiful Beamsville (id:51158)
MLS# 40542266 – FOR SALE : 4071 Fracchioni Drive Beamsville – 3 Beds, 2 Baths Attached Row / Townhouse ** Beautiful 2 storey freehold townhouse with walkout basement. Come have a look at this open concept 3 bed rm 3 bath rm centrally located home in beautiful Beamsville (id:51158) ** 4071 Fracchioni Drive Beamsville **
⚡⚡⚡ Disclaimer: While we strive to provide accurate information, it is essential that you to verify all details, measurements, and features before making any decisions.⚡⚡⚡
📞📞📞Please Call me with ANY Questions, 416-477-2620📞📞📞
Property Details
| MLS® Number | 40542266 |
| Property Type | Single Family |
| Communication Type | High Speed Internet |
| Parking Space Total | 2 |
About 4071 Fracchioni Drive, Beamsville, Ontario
Building
| Bathroom Total | 3 |
| Bedrooms Above Ground | 3 |
| Bedrooms Total | 3 |
| Appliances | Water Meter |
| Architectural Style | 2 Level |
| Basement Development | Unfinished |
| Basement Type | Full (unfinished) |
| Construction Style Attachment | Attached |
| Cooling Type | Central Air Conditioning |
| Exterior Finish | Brick Veneer, Vinyl Siding |
| Foundation Type | Poured Concrete |
| Half Bath Total | 1 |
| Heating Fuel | Natural Gas |
| Heating Type | Forced Air |
| Stories Total | 2 |
| Size Interior | 1500 |
| Type | Row / Townhouse |
| Utility Water | Municipal Water |
Parking
| Attached Garage |
Land
| Acreage | No |
| Sewer | Municipal Sewage System |
| Size Depth | 90 Ft |
| Size Frontage | 21 Ft |
| Size Total Text | Under 1/2 Acre |
| Zoning Description | R1 |
Rooms
| Level | Type | Length | Width | Dimensions |
|---|---|---|---|---|
| Second Level | 4pc Bathroom | 1'1'' x 1'1'' | ||
| Second Level | 4pc Bathroom | 1'1'' x 1'1'' | ||
| Second Level | Bedroom | 13'0'' x 16'0'' | ||
| Second Level | Bedroom | 9'6'' x 13'7'' | ||
| Second Level | Bedroom | 9'0'' x 9'0'' | ||
| Main Level | 2pc Bathroom | 1'1'' x 1'1'' | ||
| Main Level | Living Room | 11'2'' x 17'2'' | ||
| Main Level | Kitchen | 8'0'' x 21'6'' |
Utilities
| Electricity | Available |
| Natural Gas | Available |
| Telephone | Available |
https://www.realtor.ca/real-estate/26523137/4071-fracchioni-drive-beamsville
Interested?
Contact us for more information

