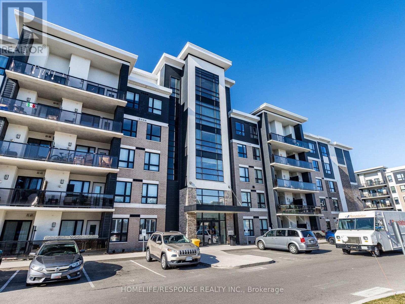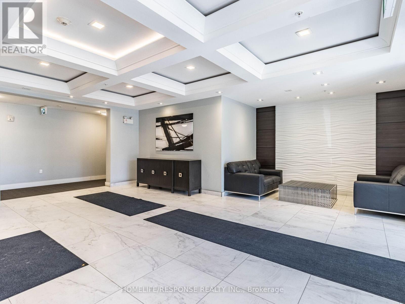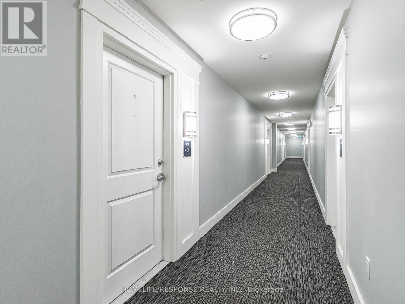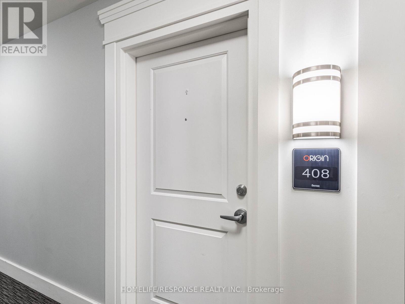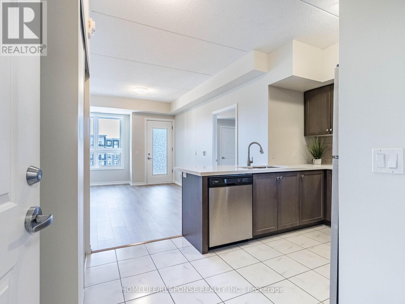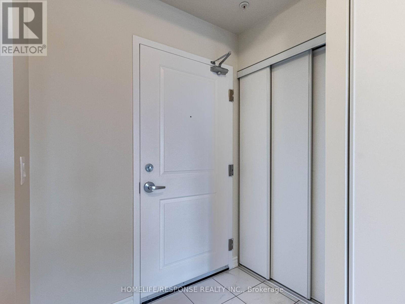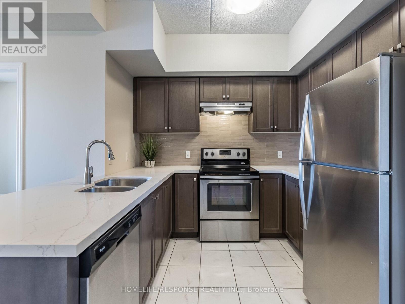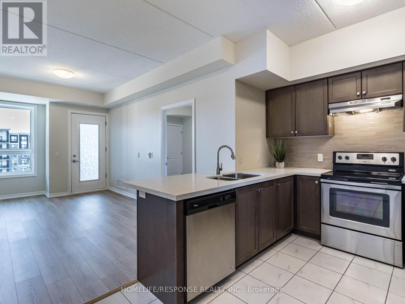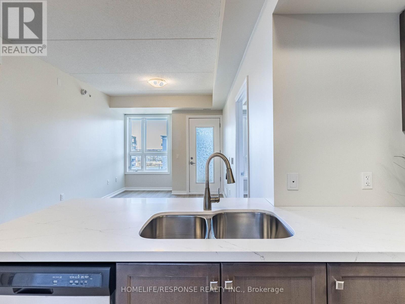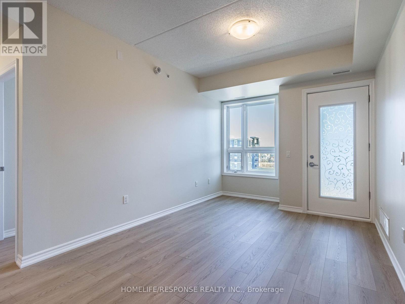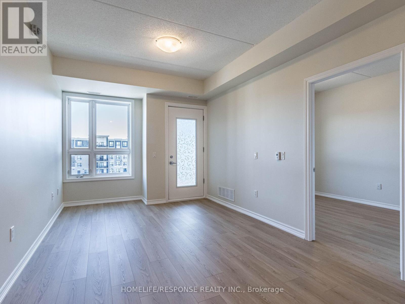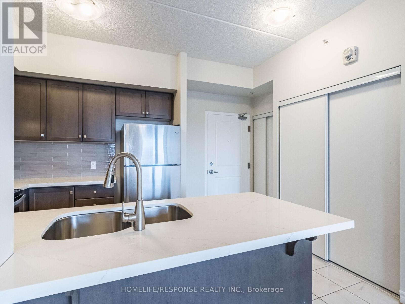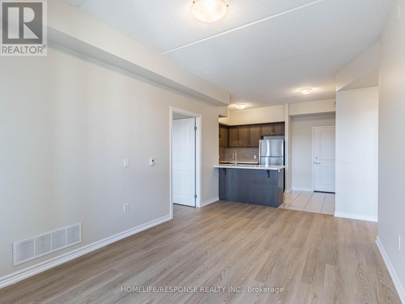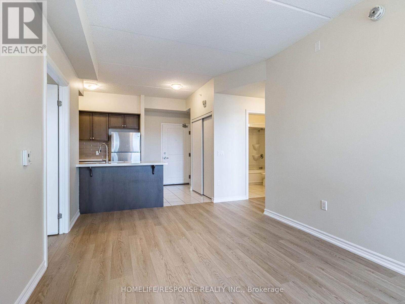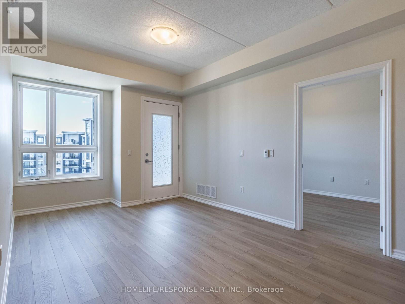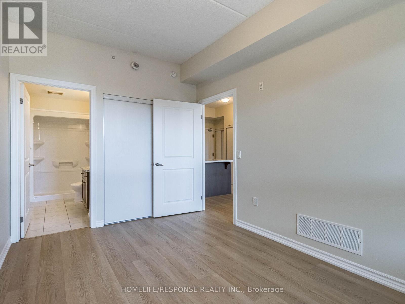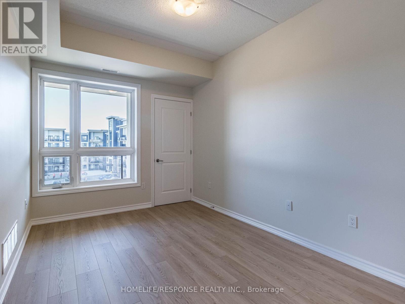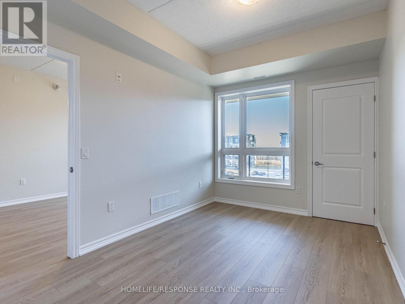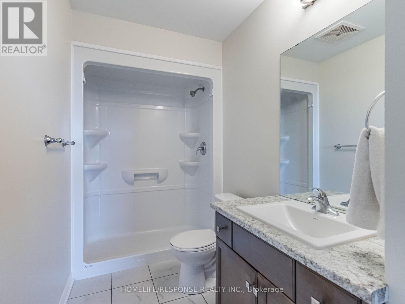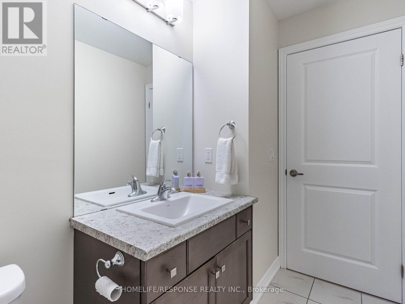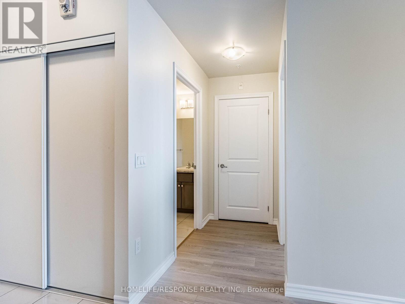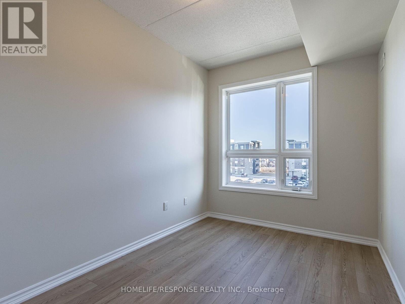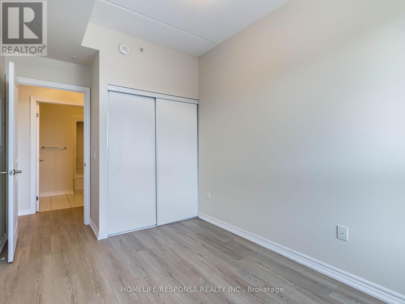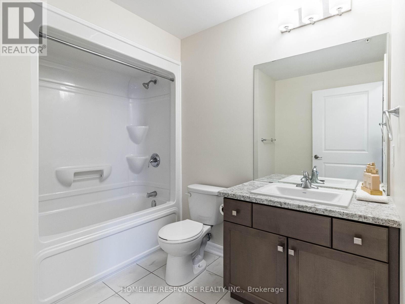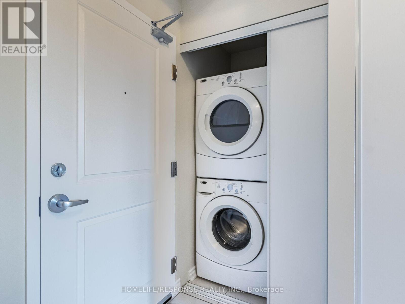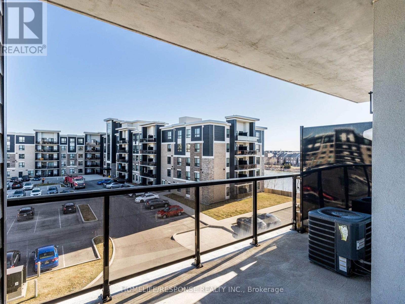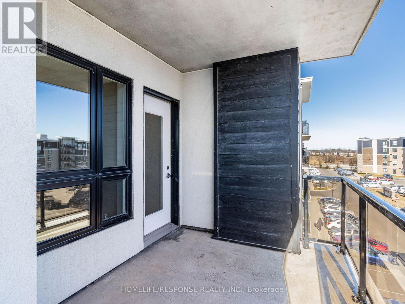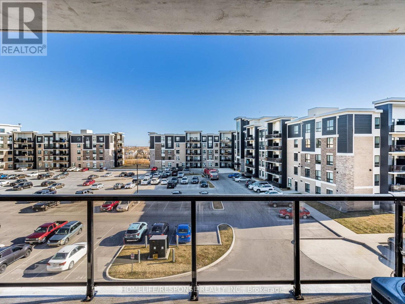#408 -650 Sauve St Milton, Ontario - MLS#: W8266644
$644,900Maintenance,
$375 Monthly
Maintenance,
$375 MonthlyStunning 2 bedroom condo in a desirable neighborhood. Many upgrades including kitchen cabinets, Quartz countertop, backsplash, stainless steel kitchen appliances, laundry machines, laminate floor throughout, freshly painted, spotless clean. Close to major artery, yet so quiet. Ready to move in. Party room, gym, an amazing rooftop terrace, plenty of visitors parking. Low maintenance fee. Perfect nest for any generation and life style. No disappointment there. (id:51158)
MLS# W8266644 – FOR SALE : #408 -650 Sauve St Beaty Milton – 2 Beds, 2 Baths Apartment ** Stunning 2 bedroom condo in a desirable neighborhood. Many upgrades including kitchen cabinets, Quartz countertop, backsplash, stainless steel kitchen appliances, laundry machines, laminate floor throughout, freshly painted, spotless clean. Close to major artery, yet so quiet. Ready to move in. Party room, gym, an amazing rooftop terrace, plenty of visitors parking. Low maintenance fee. Perfect nest for any generation and life style. No disappointment there. (id:51158) ** #408 -650 Sauve St Beaty Milton **
⚡⚡⚡ Disclaimer: While we strive to provide accurate information, it is essential that you to verify all details, measurements, and features before making any decisions.⚡⚡⚡
📞📞📞Please Call me with ANY Questions, 416-477-2620📞📞📞
Property Details
| MLS® Number | W8266644 |
| Property Type | Single Family |
| Community Name | Beaty |
| Features | Balcony |
| Parking Space Total | 1 |
About #408 -650 Sauve St, Milton, Ontario
Building
| Bathroom Total | 2 |
| Bedrooms Above Ground | 2 |
| Bedrooms Total | 2 |
| Amenities | Storage - Locker, Party Room, Visitor Parking, Exercise Centre, Recreation Centre |
| Cooling Type | Central Air Conditioning |
| Exterior Finish | Concrete |
| Heating Fuel | Natural Gas |
| Heating Type | Forced Air |
| Type | Apartment |
Parking
| Visitor Parking |
Land
| Acreage | No |
Rooms
| Level | Type | Length | Width | Dimensions |
|---|---|---|---|---|
| Flat | Kitchen | 2.43 m | 2.13 m | 2.43 m x 2.13 m |
| Flat | Living Room | 4.57 m | 3.04 m | 4.57 m x 3.04 m |
| Flat | Dining Room | 4.57 m | 3.04 m | 4.57 m x 3.04 m |
| Flat | Primary Bedroom | 3.65 m | 2.13 m | 3.65 m x 2.13 m |
| Flat | Bedroom 2 | 3.04 m | 2.43 m | 3.04 m x 2.43 m |
https://www.realtor.ca/real-estate/26795152/408-650-sauve-st-milton-beaty
Interested?
Contact us for more information

