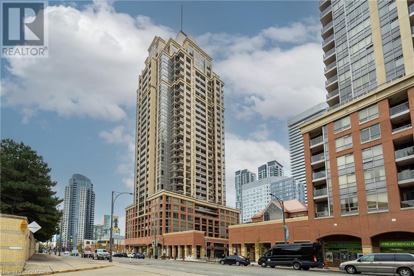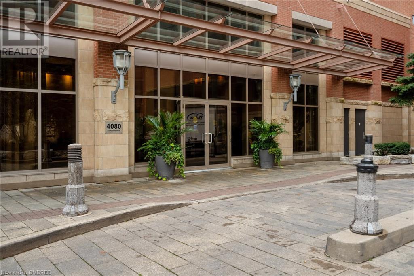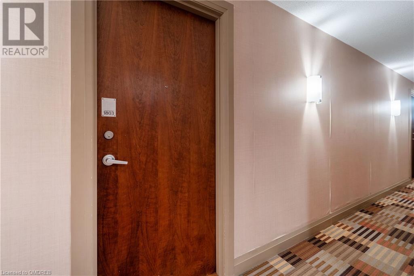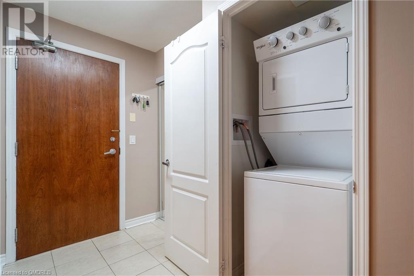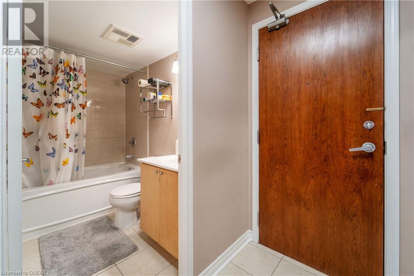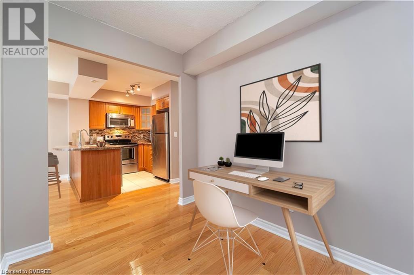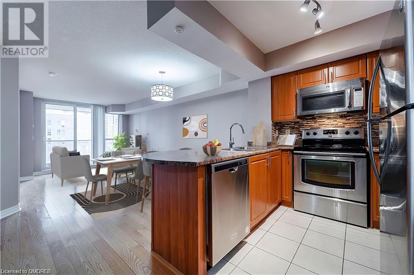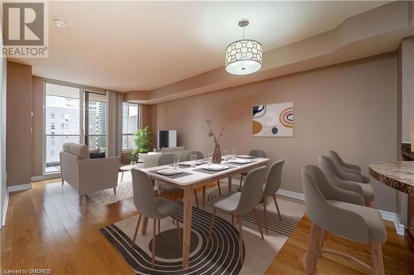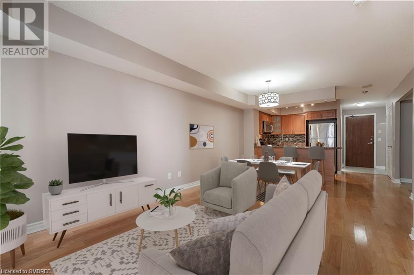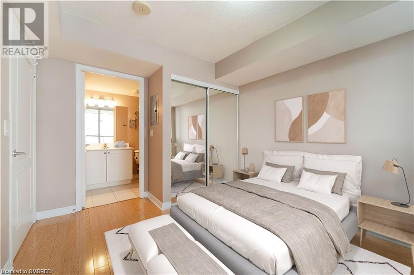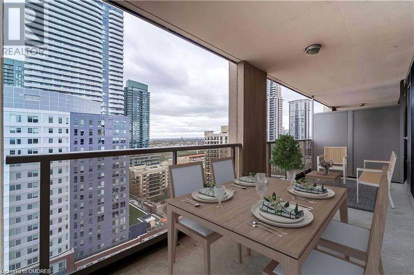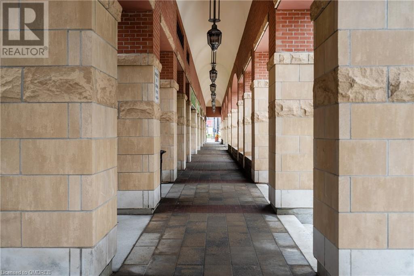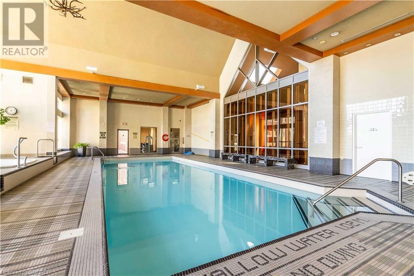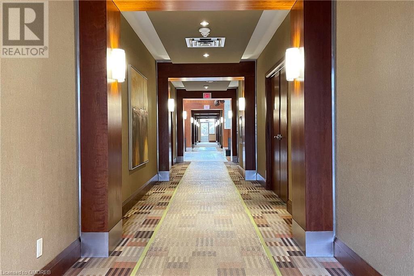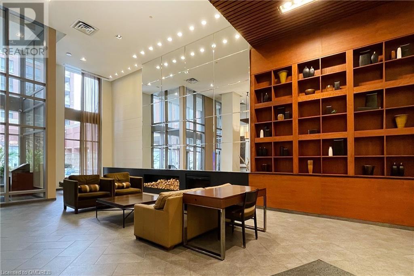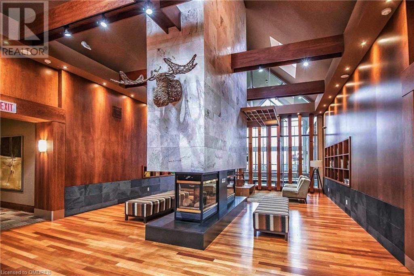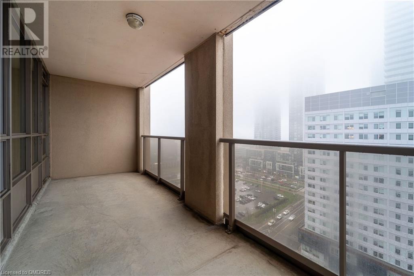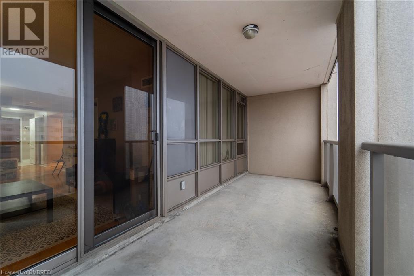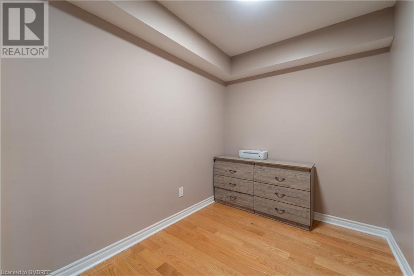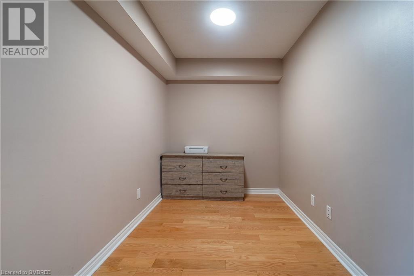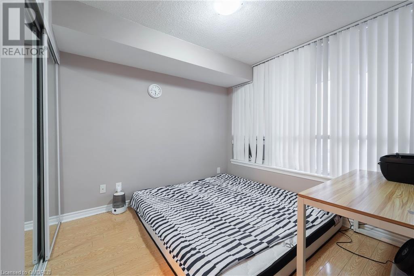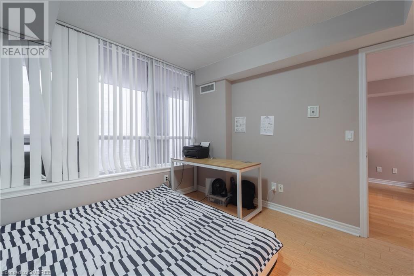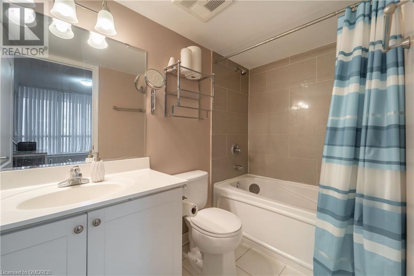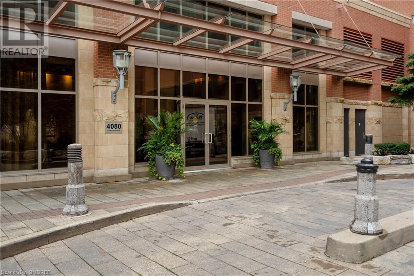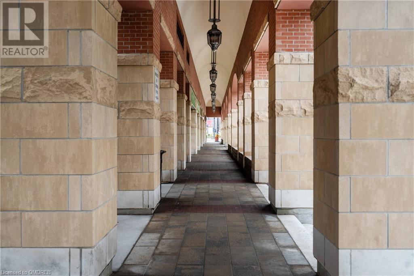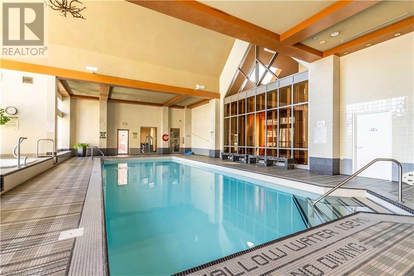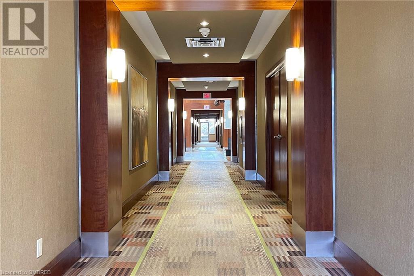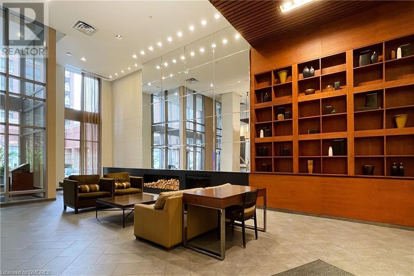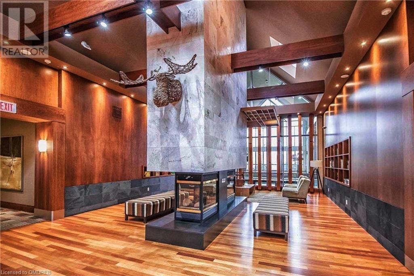4080 Living Arts Drive Unit# 1803 Mississauga, Ontario - MLS#: 40570892
$609,000Maintenance, Insurance, Heat, Parking
$638.08 Monthly
Maintenance, Insurance, Heat, Parking
$638.08 MonthlyLuxury Condo built by Daniels In Heart Of Mississauga with Outstanding South West Lake View! Gorgeous one bedroom plus den & 2 baths with Open concept layout and open to Balcony overlooking the courtyard. Kitchen with stainless steel appliances and granite counter top. Minutes to Hwys & public transit, City Hall, Square One Shopping Centre, Library, Movies & theatre and Sheridan college. Amazing Amenities with 24 Hours Concierge. Virtually Staged Pictures** (id:51158)
MLS# 40570892 – FOR SALE : 4080 Living Arts Drive Unit# 1803 Mississauga – 1 Beds, 2 Baths Attached Apartment ** Luxury Condo built by Daniels In Heart Of Mississauga with Outstanding South West Lake View! Gorgeous one bedroom plus den & 2 baths with Open concept layout and open to Balcony overlooking the courtyard. Kitchen with stainless steel appliances and granite counter top. Minutes to Hwys & public transit, City Hall, Square One Shopping Centre, Library, Movies & theatre and Sheridan college. Amazing Amenities with 24 Hours Concierge. (id:51158) ** 4080 Living Arts Drive Unit# 1803 Mississauga **
⚡⚡⚡ Disclaimer: While we strive to provide accurate information, it is essential that you to verify all details, measurements, and features before making any decisions.⚡⚡⚡
📞📞📞Please Call me with ANY Questions, 416-477-2620📞📞📞
Property Details
| MLS® Number | 40570892 |
| Property Type | Single Family |
| Amenities Near By | Hospital, Park, Schools |
| Equipment Type | None |
| Parking Space Total | 1 |
| Rental Equipment Type | None |
| Storage Type | Locker |
About 4080 Living Arts Drive Unit# 1803, Mississauga, Ontario
Building
| Bathroom Total | 2 |
| Bedrooms Above Ground | 1 |
| Bedrooms Total | 1 |
| Appliances | Dryer, Refrigerator, Stove, Washer |
| Basement Type | None |
| Constructed Date | 2005 |
| Construction Style Attachment | Attached |
| Cooling Type | Central Air Conditioning |
| Heating Fuel | Natural Gas |
| Heating Type | Forced Air |
| Stories Total | 1 |
| Size Interior | 632 |
| Type | Apartment |
| Utility Water | Municipal Water |
Parking
| Attached Garage | |
| None |
Land
| Acreage | No |
| Land Amenities | Hospital, Park, Schools |
| Sewer | Municipal Sewage System |
| Zoning Description | Cc2 |
Rooms
| Level | Type | Length | Width | Dimensions |
|---|---|---|---|---|
| Main Level | 4pc Bathroom | Measurements not available | ||
| Main Level | 4pc Bathroom | Measurements not available | ||
| Main Level | Den | 8'10'' x 7'6'' | ||
| Main Level | Primary Bedroom | 12'0'' x 10'0'' | ||
| Main Level | Kitchen | 8'6'' x 7'10'' | ||
| Main Level | Living Room/dining Room | 19'8'' x 10'6'' |
https://www.realtor.ca/real-estate/26744623/4080-living-arts-drive-unit-1803-mississauga
Interested?
Contact us for more information

