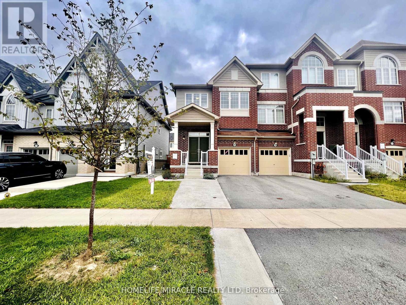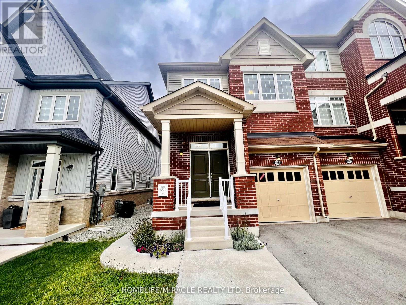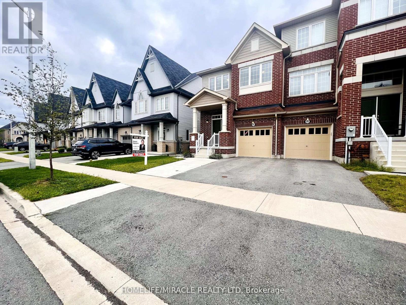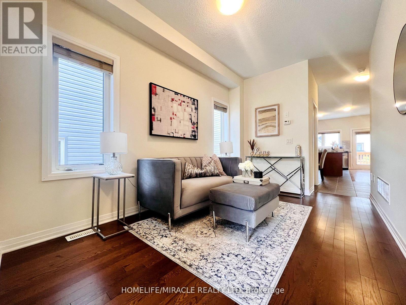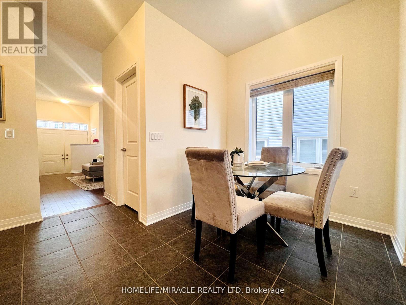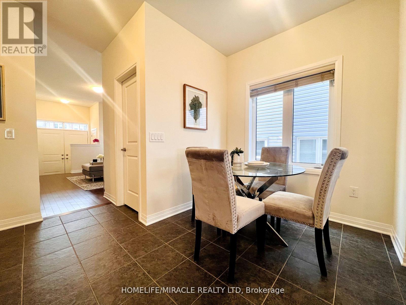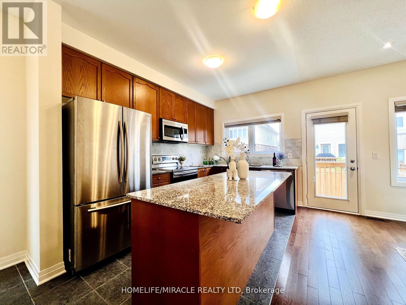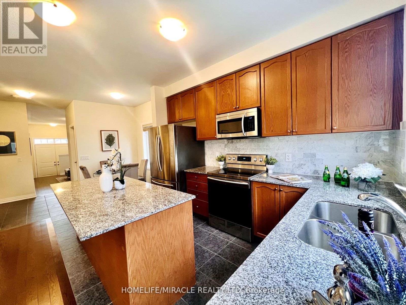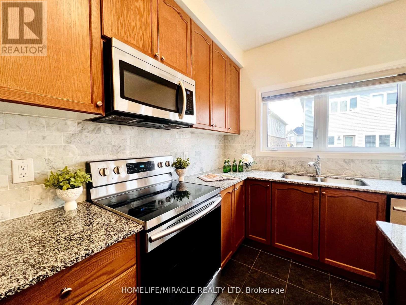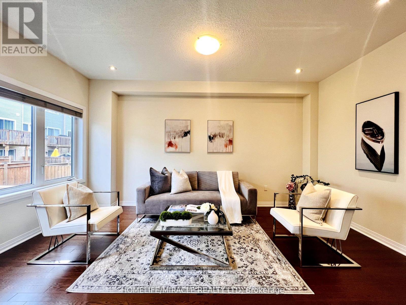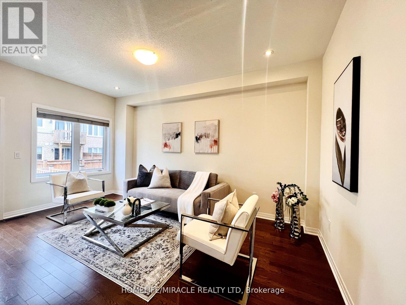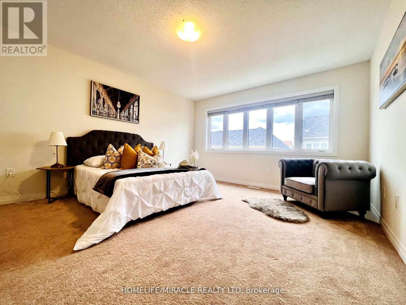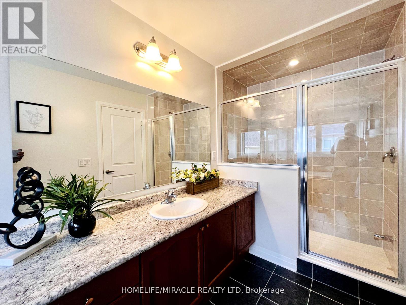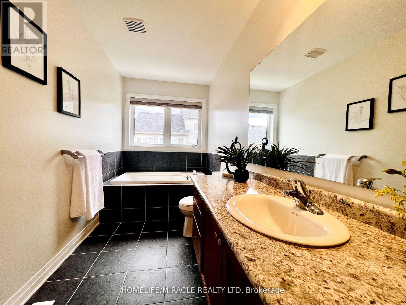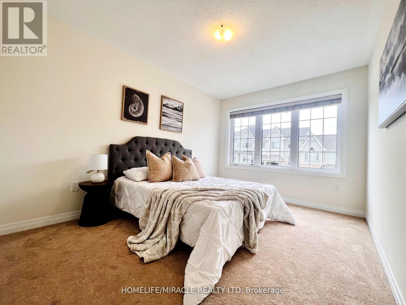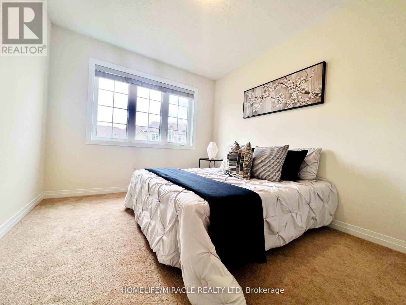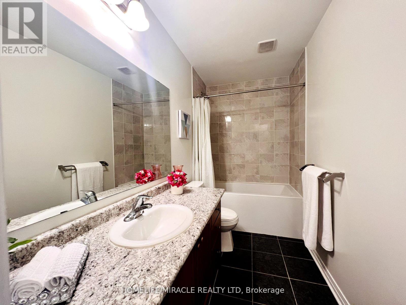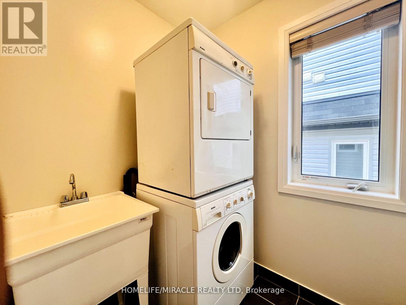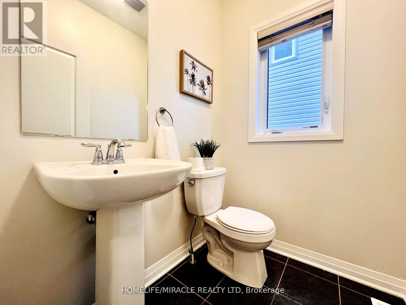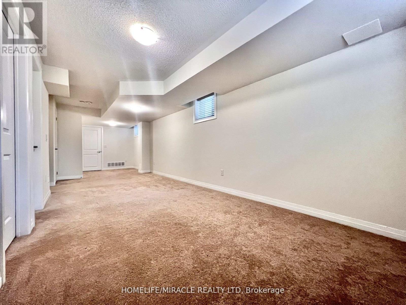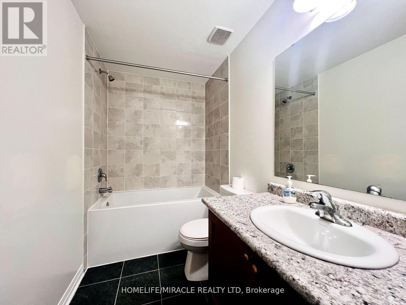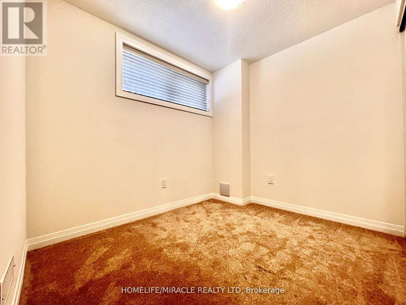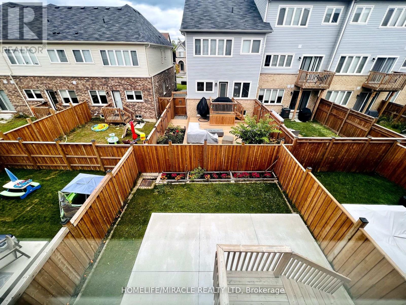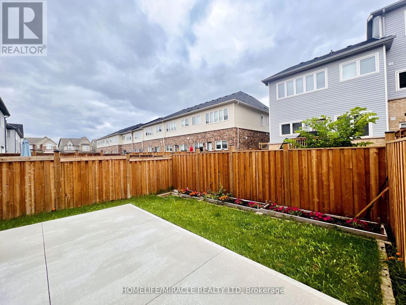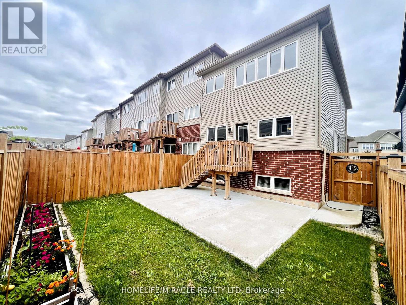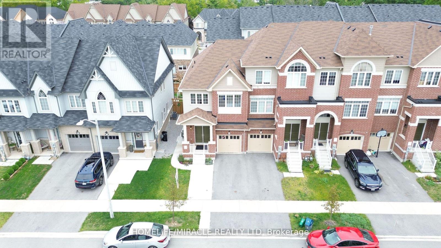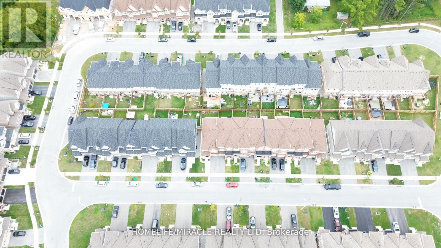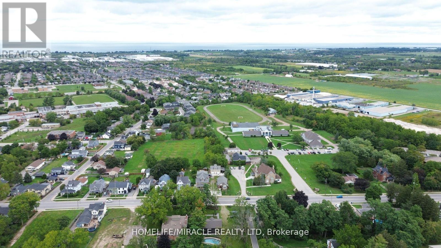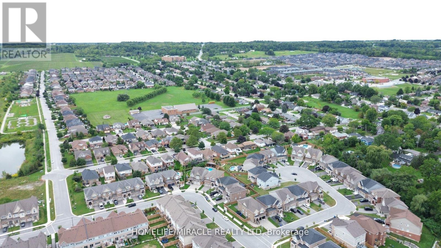4081 Canby Street N Lincoln, Ontario - MLS#: X8277516
$699,000
Absolutely Stunning End Unit Freehold 2-Storey Townhouse Like A Semi Detached Built In 2020. The Townhouse Is Built By Cachet Homes In Beamsville Few Minutes From QEW Exit In The Heart Of Wine Country And All Major Amenities. 1600+ Sqft Of Space Above Grade. Plus Finished basement With Full Washroom Completed By Builder. This Spacious Home Is Loaded With Upgrades. High End Stainless Steel Appliances, Upgraded Kitchen, Upgraded Hardwood Floors Throughout The Main Level. Separate Living And Family Room. (id:51158)
MLS# X8277516 – FOR SALE : 4081 Canby St N Lincoln – 4 Beds, 4 Baths Attached Row / Townhouse ** Absolutely Stunning End Unit Freehold 2-Storey Townhouse Like A Semi Detached Built In 2020. The Townhouse Is Built By Cachet Homes In Beamsville Few Minutes From QEW Exit In The Heart Of Wine Country And All Major Amenities. 1600+ Sqft Of Space Above Grade. Plus Finished basement With Full Washroom Completed By Builder. This Spacious Home Is Loaded With Upgrades. High End Stainless Steel Appliances, Upgraded Kitchen, Upgraded Hardwood Floors Throughout The Main Level. Separate Living And Family Room. (id:51158) ** 4081 Canby St N Lincoln **
⚡⚡⚡ Disclaimer: While we strive to provide accurate information, it is essential that you to verify all details, measurements, and features before making any decisions.⚡⚡⚡
📞📞📞Please Call me with ANY Questions, 416-477-2620📞📞📞
Property Details
| MLS® Number | X8277516 |
| Property Type | Single Family |
| Parking Space Total | 3 |
About 4081 Canby Street N, Lincoln, Ontario
Building
| Bathroom Total | 4 |
| Bedrooms Above Ground | 3 |
| Bedrooms Below Ground | 1 |
| Bedrooms Total | 4 |
| Appliances | Dryer, Refrigerator, Stove, Washer, Window Coverings |
| Basement Development | Finished |
| Basement Type | N/a (finished) |
| Construction Style Attachment | Attached |
| Cooling Type | Central Air Conditioning |
| Exterior Finish | Brick |
| Foundation Type | Brick |
| Heating Fuel | Natural Gas |
| Heating Type | Forced Air |
| Stories Total | 2 |
| Type | Row / Townhouse |
| Utility Water | Municipal Water |
Parking
| Attached Garage |
Land
| Acreage | No |
| Sewer | Sanitary Sewer |
| Size Irregular | 25.65 X 90.42 Ft ; Irregular |
| Size Total Text | 25.65 X 90.42 Ft ; Irregular|under 1/2 Acre |
Rooms
| Level | Type | Length | Width | Dimensions |
|---|---|---|---|---|
| Second Level | Bedroom | 3.9 m | 4.87 m | 3.9 m x 4.87 m |
| Second Level | Bedroom 2 | 2.89 m | 3.87 m | 2.89 m x 3.87 m |
| Second Level | Bedroom 3 | 2.89 m | 3.26 m | 2.89 m x 3.26 m |
| Basement | Primary Bedroom | 4.01 m | 4.95 m | 4.01 m x 4.95 m |
| Basement | Bedroom 2 | 3.1 m | 4.39 m | 3.1 m x 4.39 m |
| Main Level | Bedroom 3 | 2.84 m | 3.25 m | 2.84 m x 3.25 m |
| Main Level | Bedroom | 2.72 m | 2.92 m | 2.72 m x 2.92 m |
| Main Level | Family Room | 2.87 m | 9.27 m | 2.87 m x 9.27 m |
Utilities
| Sewer | Installed |
| Cable | Available |
https://www.realtor.ca/real-estate/26811442/4081-canby-street-n-lincoln
Interested?
Contact us for more information

