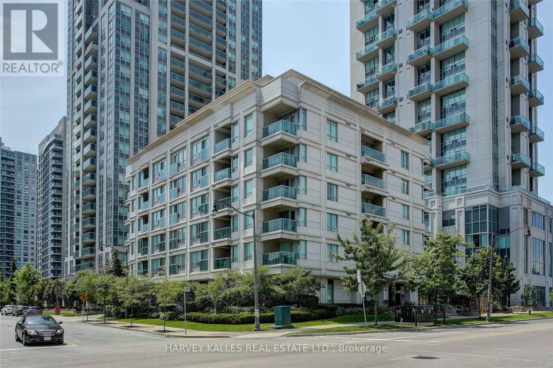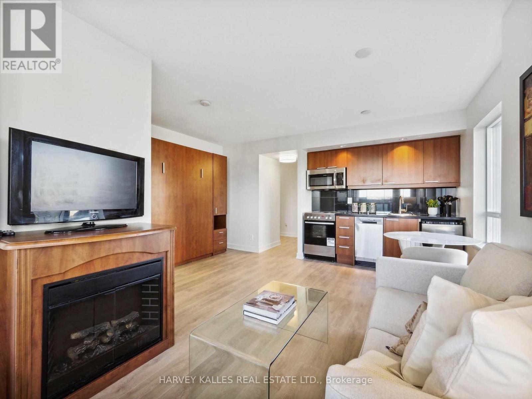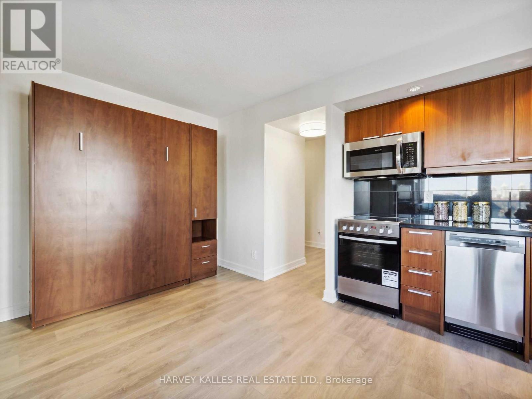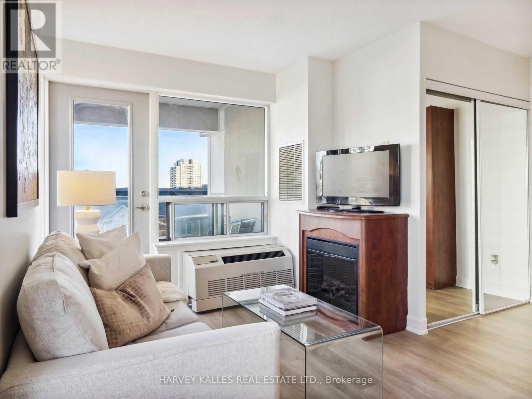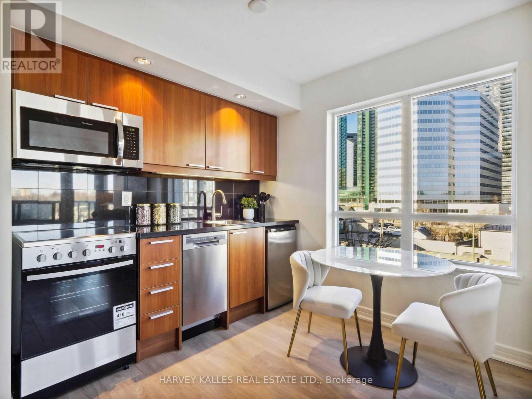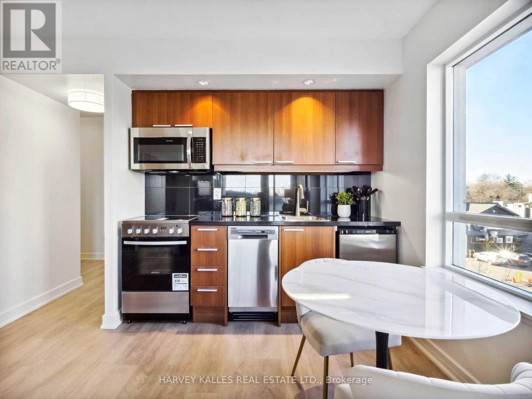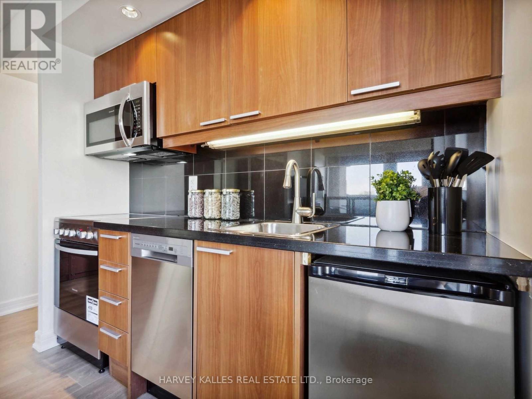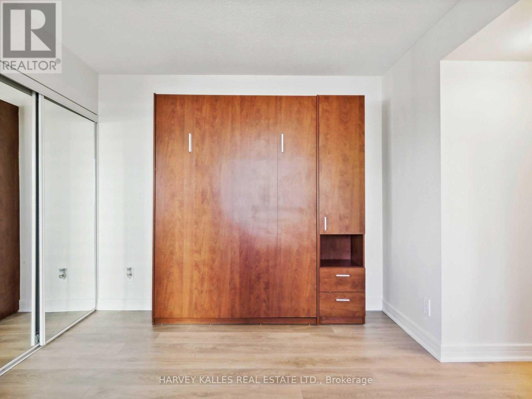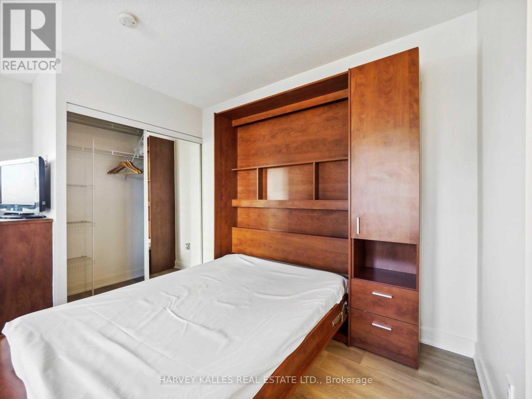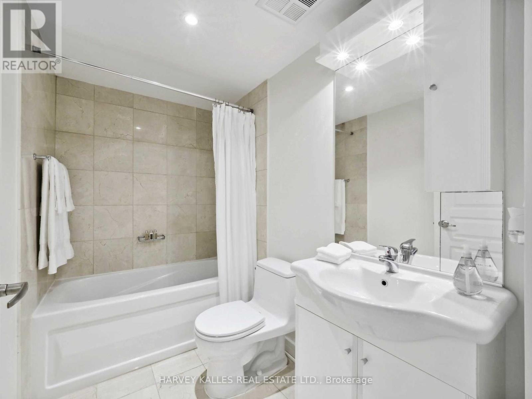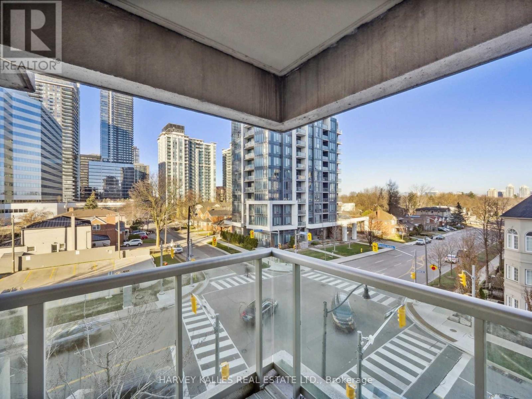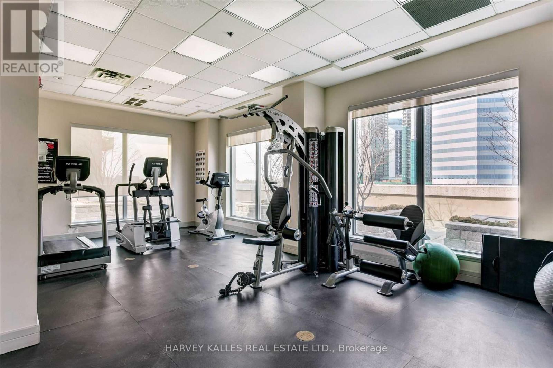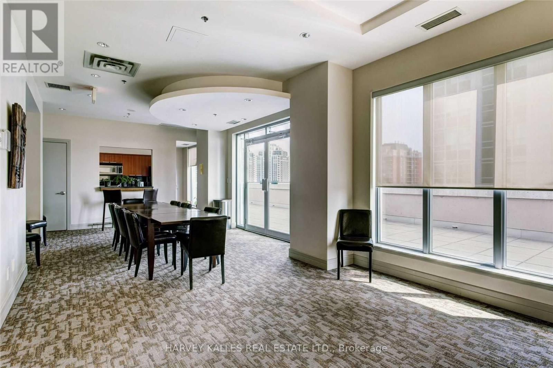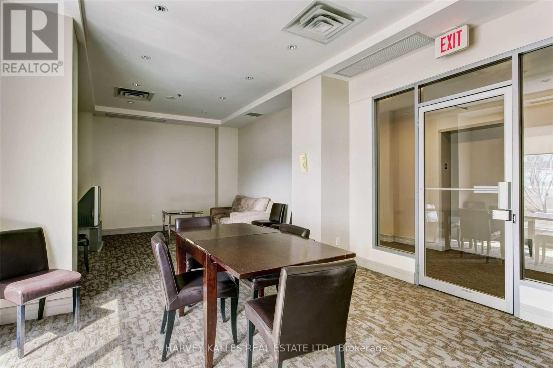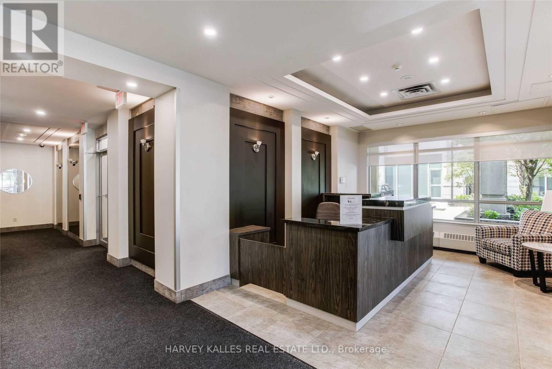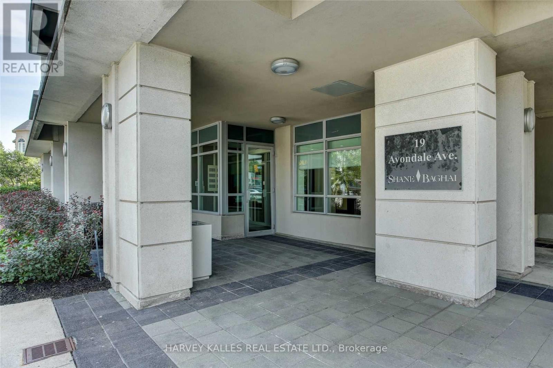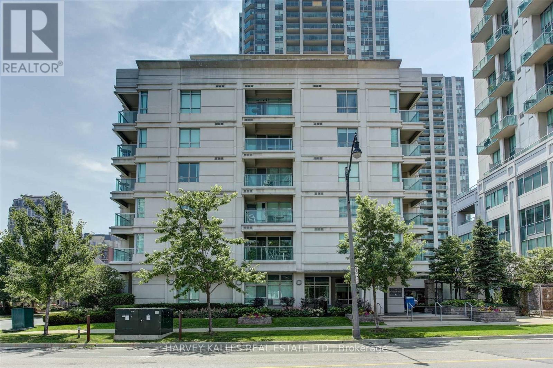#409 -19 Avondale Ave Toronto, Ontario - MLS#: C8269062
$479,000Maintenance,
$541.85 Monthly
Maintenance,
$541.85 MonthlyStep into and embrace this sun-drenched corner unit, boasting move-in condition and thoughtful updates throughout. Illuminated by the warmth of natural light, this bachelor living space features a freshly painted space,updated kitchen, large bathroom, murphy bed, gas fireplace , living room and a charming balcony, convenient locker, and parking spot. Nestled in the vibrant Yonge and Sheppard locale, you're just a leisurely stroll away from TTC access, Whole Foods, bustling Yonge Street. **** EXTRAS **** Move-in condition, freshly painted walls that breathe new life into the space, a versatile Murphy bed for optimized living, an inviting electric fireplace for cozy evenings, and brand-new blinds offering style and privacy. (id:51158)
MLS# C8269062 – FOR SALE : #409 -19 Avondale Ave Willowdale East Toronto – 0 Beds, 1 Baths Apartment ** Modern and Updated Corner Studio Unit. Sun Filled Living With Balcony and Par king. Located at Yonge a d Sheppard. Walking Distance To TTC, Whole Foods, Yonge St, Shops, Restaurants, and More! (id:51158) ** #409 -19 Avondale Ave Willowdale East Toronto **
⚡⚡⚡ Disclaimer: While we strive to provide accurate information, it is essential that you to verify all details, measurements, and features before making any decisions.⚡⚡⚡
📞📞📞Please Call me with ANY Questions, 416-477-2620📞📞📞
Property Details
| MLS® Number | C8269062 |
| Property Type | Single Family |
| Community Name | Willowdale East |
| Amenities Near By | Park, Public Transit, Schools |
| Features | Ravine, Balcony |
| Parking Space Total | 1 |
About #409 -19 Avondale Ave, Toronto, Ontario
Building
| Bathroom Total | 1 |
| Amenities | Storage - Locker, Security/concierge, Party Room, Exercise Centre, Recreation Centre |
| Cooling Type | Central Air Conditioning |
| Exterior Finish | Concrete |
| Heating Type | Forced Air |
| Type | Apartment |
Land
| Acreage | No |
| Land Amenities | Park, Public Transit, Schools |
Rooms
| Level | Type | Length | Width | Dimensions |
|---|---|---|---|---|
| Main Level | Living Room | 5.26 m | 4.5 m | 5.26 m x 4.5 m |
| Main Level | Dining Room | 5.26 m | 4.5 m | 5.26 m x 4.5 m |
| Main Level | Kitchen | 5.26 m | 4.5 m | 5.26 m x 4.5 m |
| Main Level | Bedroom | 5.26 m | 4.5 m | 5.26 m x 4.5 m |
https://www.realtor.ca/real-estate/26798989/409-19-avondale-ave-toronto-willowdale-east
Interested?
Contact us for more information

