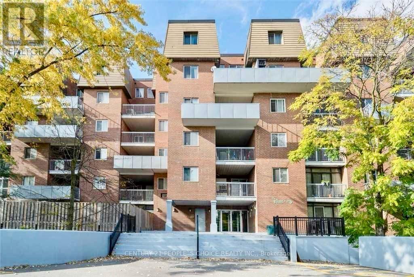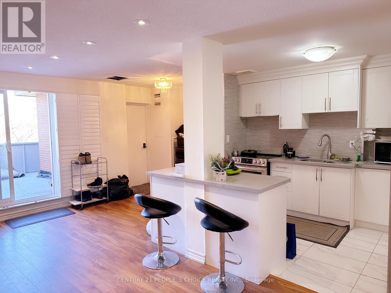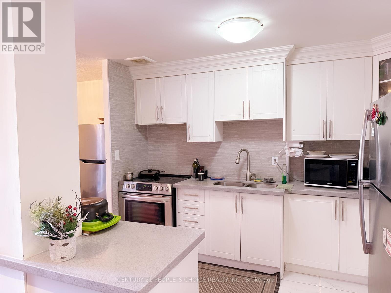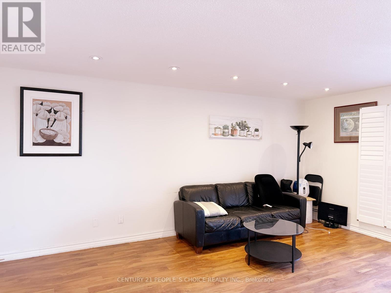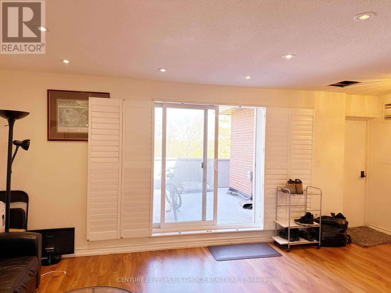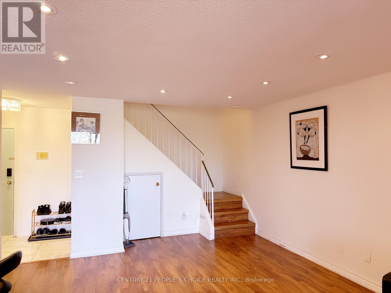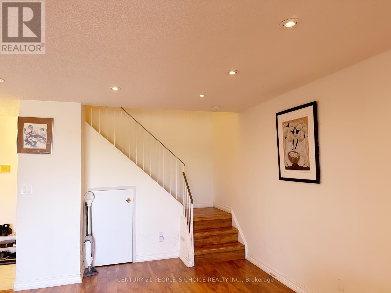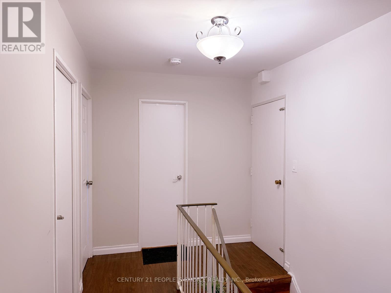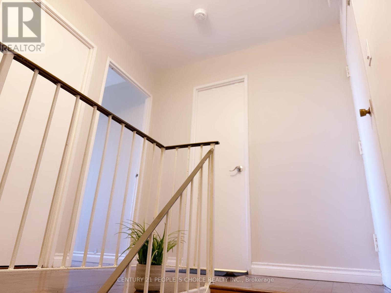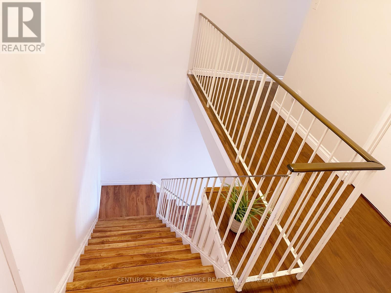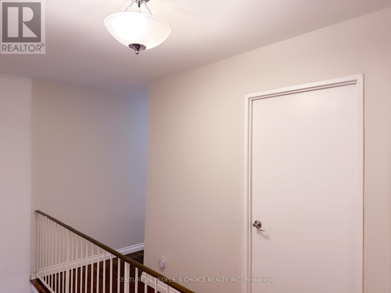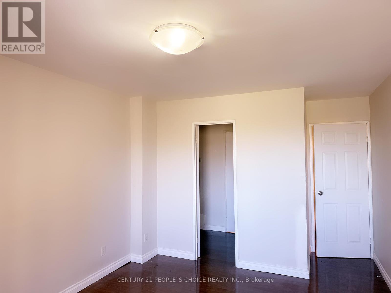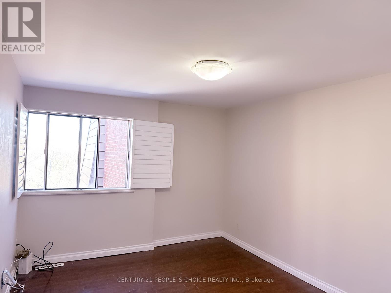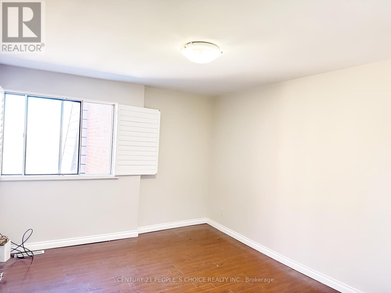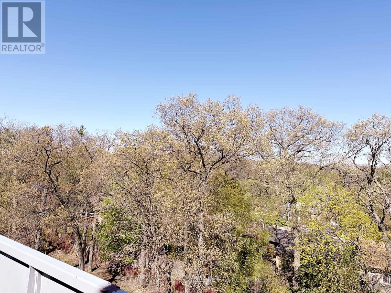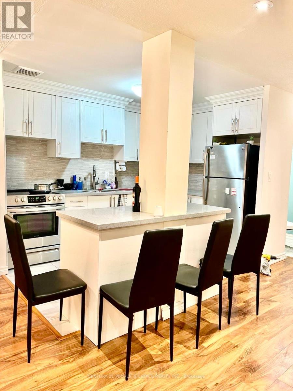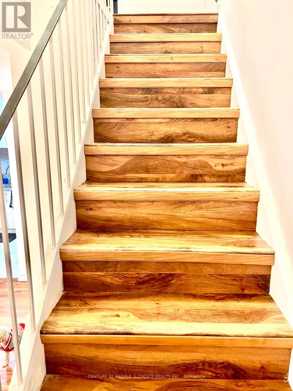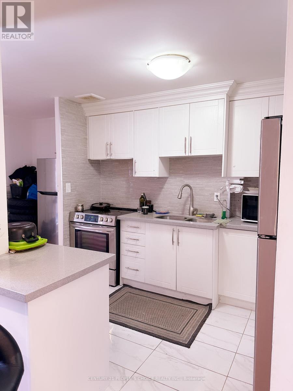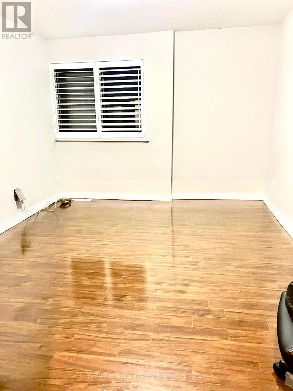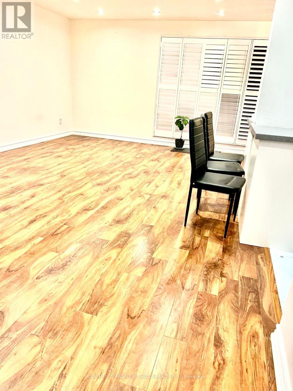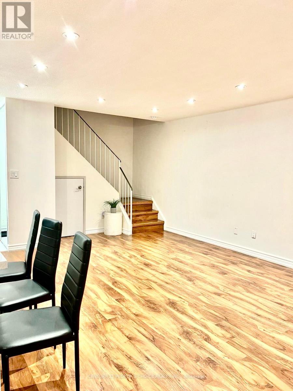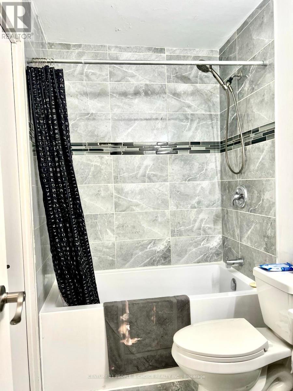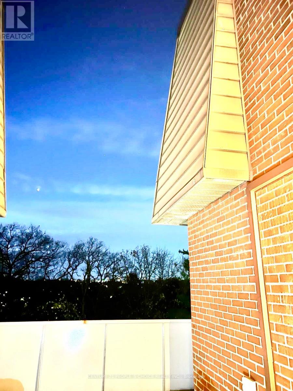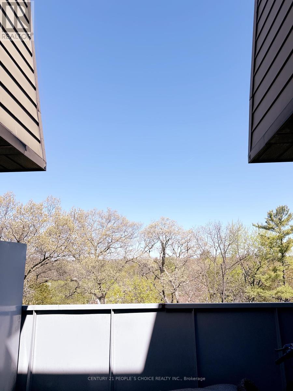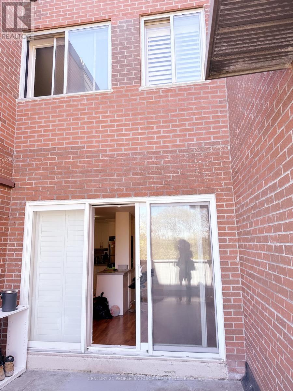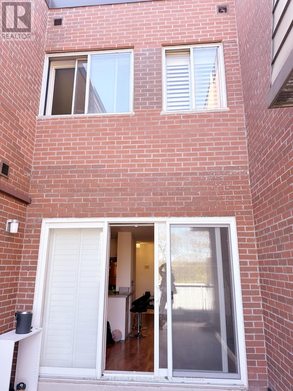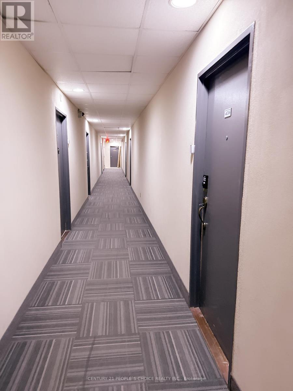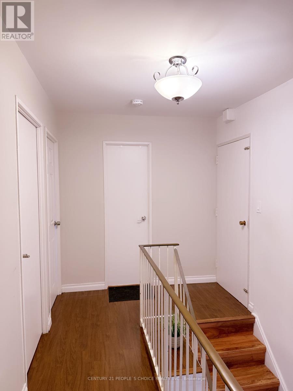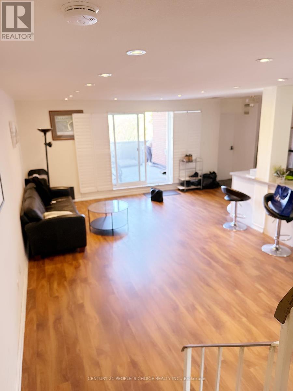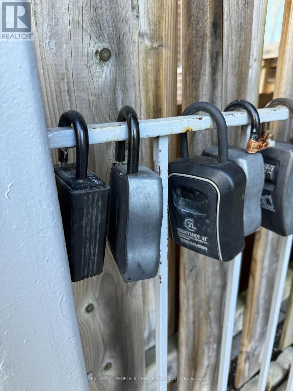409 - 3025 The Credit Woodlands Mississauga, Ontario - MLS#: W8314694
$779,900Maintenance,
$573.79 Monthly
Maintenance,
$573.79 MonthlyAbsolutely Gorgeous Townhouse New Upgrades, Bran New Ac, California Blinder, Kitchen, Laminate Floor All The Way, 2 Levels With 4 Bedrooms, Ensuite Laundry, Portlights In The Living Room To Huge Balcony! Close To Library, School, Bus & Go. Excellent Location, Steps To Uoft Mississauga, Erindale Park, Trails & Conservation Area, Sq1 Mall Perfect For Investors Or Large Family. Dont Miss Out On This Opportunity! (id:51158)
MLS# W8314694 – FOR SALE : #409 -3025 The Credit Woodlands Dr Erindale Mississauga – 4 Beds, 2 Baths Apartment ** Absolutely Gorgeous Townhouse New Upgrades, Bran New Ac, California Blinder, Kitchen, Laminate Floor All The Way, 2 Levels With 4 Bedrooms, Ensuite Laundry, Portlights In The Living Room To Huge Balcony! Close To Library, School, Bus & Go. Excellent Location, Steps To Uoft Mississauga, Erindale Park, Trails & Conservation Area, Sq1 Mall Perfect For Investors Or Large Family. Dont Miss Out On This Opportunity! (id:51158) ** #409 -3025 The Credit Woodlands Dr Erindale Mississauga **
⚡⚡⚡ Disclaimer: While we strive to provide accurate information, it is essential that you to verify all details, measurements, and features before making any decisions.⚡⚡⚡
📞📞📞Please Call me with ANY Questions, 416-477-2620📞📞📞
Property Details
| MLS® Number | W8314694 |
| Property Type | Single Family |
| Community Name | Erindale |
| Community Features | Pet Restrictions |
| Features | Balcony |
| Parking Space Total | 1 |
| Pool Type | Indoor Pool |
About 409 - 3025 The Credit Woodlands, Mississauga, Ontario
Building
| Bathroom Total | 2 |
| Bedrooms Above Ground | 4 |
| Bedrooms Total | 4 |
| Amenities | Storage - Locker |
| Appliances | Dryer, Refrigerator, Stove, Washer, Window Coverings |
| Cooling Type | Central Air Conditioning |
| Exterior Finish | Brick |
| Heating Fuel | Natural Gas |
| Heating Type | Forced Air |
| Type | Apartment |
Parking
| Underground |
Land
| Acreage | No |
Rooms
| Level | Type | Length | Width | Dimensions |
|---|---|---|---|---|
| Main Level | Living Room | 6.25 m | 4.12 m | 6.25 m x 4.12 m |
| Main Level | Dining Room | 3 m | 2.55 m | 3 m x 2.55 m |
| Main Level | Kitchen | 3.5 m | 2.4 m | 3.5 m x 2.4 m |
| Main Level | Bedroom 4 | 3.58 m | 3.2 m | 3.58 m x 3.2 m |
| Upper Level | Primary Bedroom | 4.9 m | 3.3 m | 4.9 m x 3.3 m |
| Upper Level | Bedroom 2 | 2.9 m | 2.4 m | 2.9 m x 2.4 m |
| Upper Level | Bedroom 3 | 4.6 m | 3.15 m | 4.6 m x 3.15 m |
https://www.realtor.ca/real-estate/26859672/409-3025-the-credit-woodlands-mississauga-erindale
Interested?
Contact us for more information

