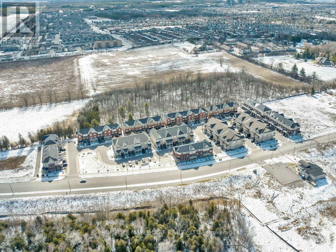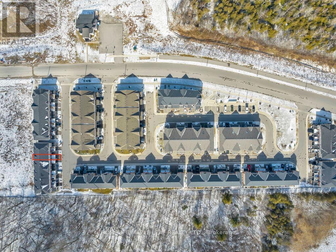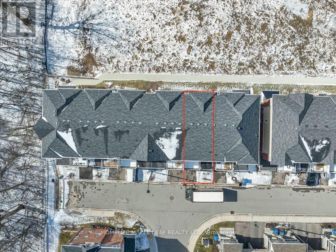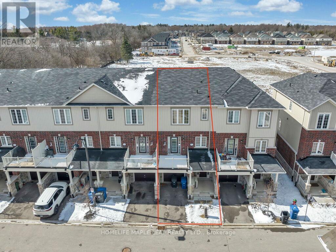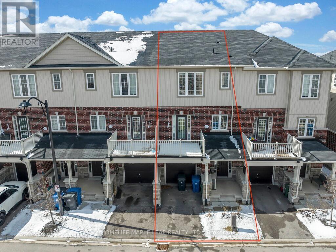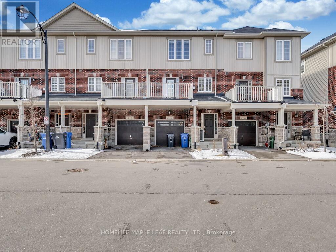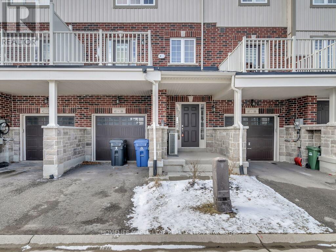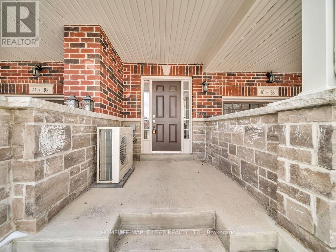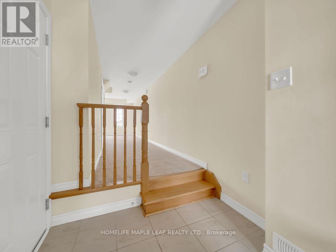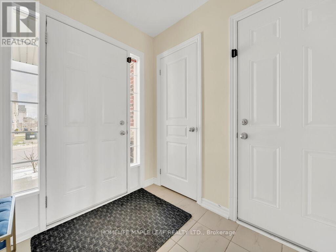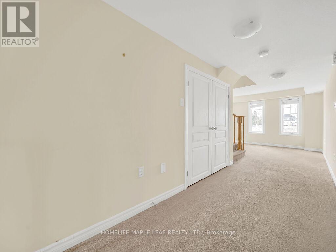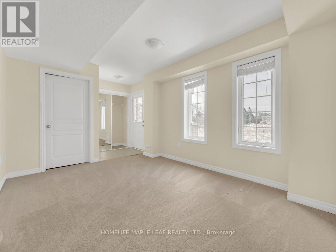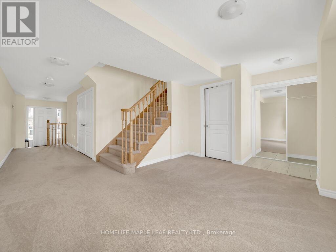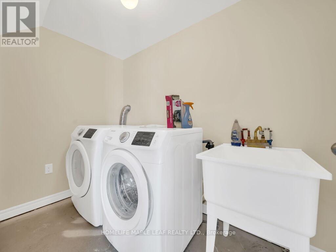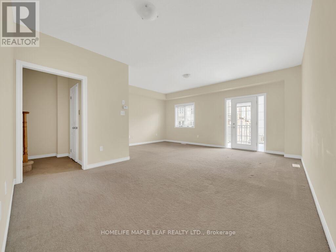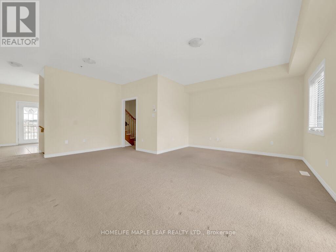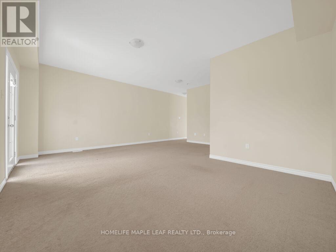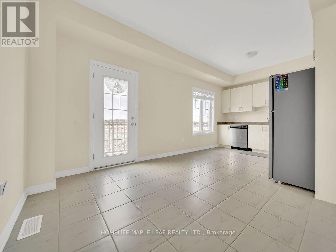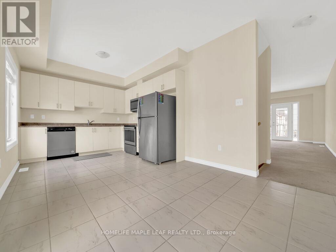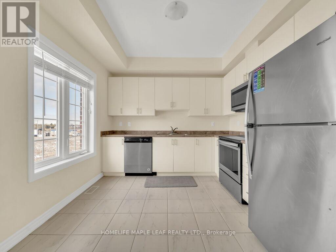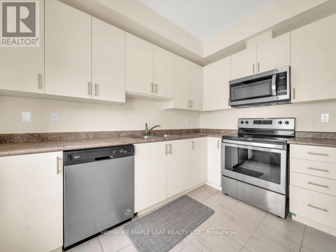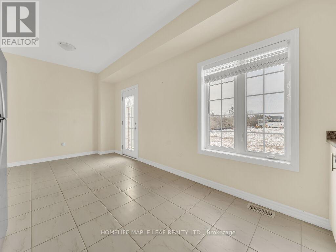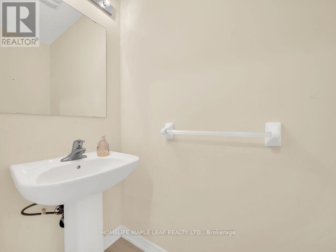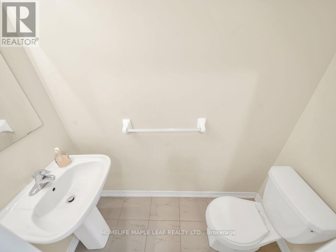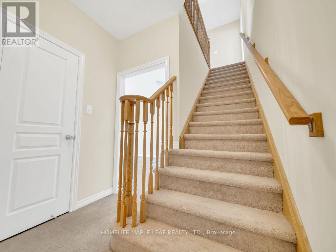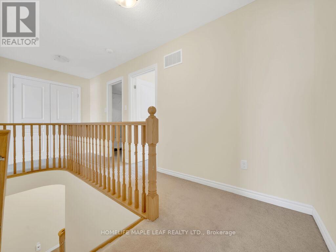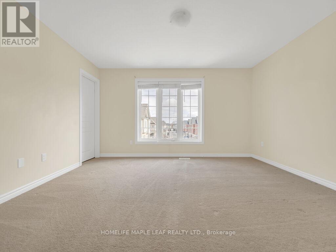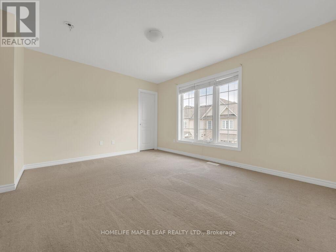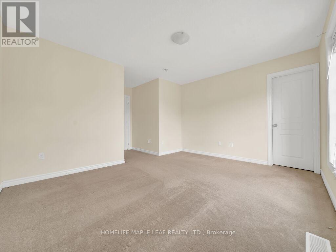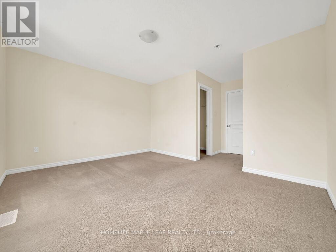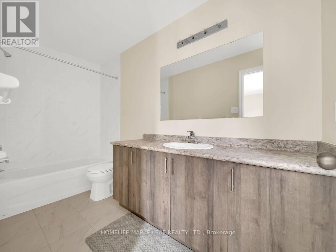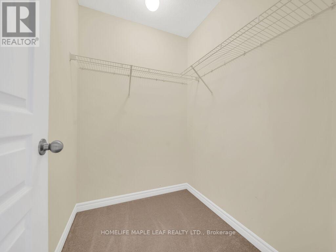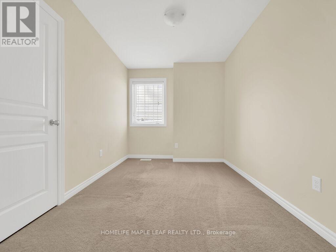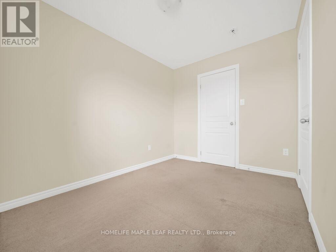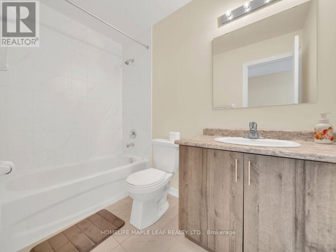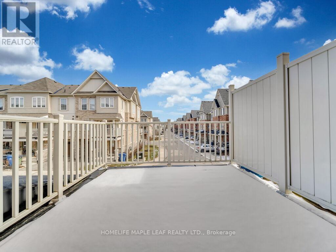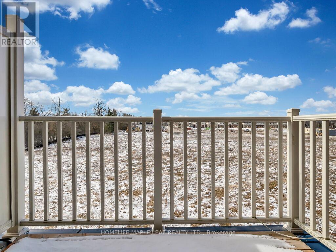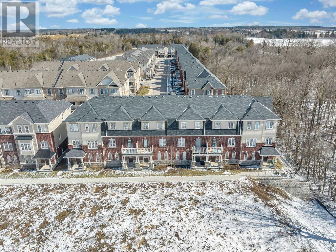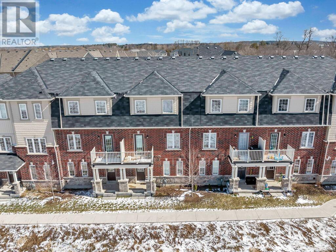41 - 88 Decorso Drive Guelph, Ontario - MLS#: X8163954
$799,999Maintenance, Parcel of Tied Land
$123 Monthly
Maintenance, Parcel of Tied Land
$123 MonthlyExecutive Town House with A premium Lot Ready To Move In! Backing To the Park.1901 Sqft offers living area, breakfast area, 9"" ceiling on 2nd Floor, Living area balcony facing to The park. laundry On the main Floor, 2 full bath On 3rd floor. No side walk, comfortable Car parking. Low maintenance fee($123? Month). just minutes to hwy 401, Go station, university, golf course & Much more. Must Visit Property!!! **** EXTRAS **** All S/S Appliances. (id:51158)
MLS# X8163954 – FOR SALE : #41 -88 Decorso Dr Village Guelph – 3 Beds, 3 Baths Attached Row / Townhouse ** Executive Town House with A premium Lot Ready To Move In! Backing To the Park.1901 Sqft offers living area, breakfast area, 9″” ceiling on 2nd Floor, Living area balcony facing to The park. laundry On the main Floor, 2 full bath On 3rd floor. No side walk, comfortable Car parking. Low maintenance fee($123? Month). just minutes to hwy 401, Go station, university, golf course & Much more. Must Visit Property!!! **** EXTRAS **** All S/S Appliances. (id:51158) ** #41 -88 Decorso Dr Village Guelph **
⚡⚡⚡ Disclaimer: While we strive to provide accurate information, it is essential that you to verify all details, measurements, and features before making any decisions.⚡⚡⚡
📞📞📞Please Call me with ANY Questions, 416-477-2620📞📞📞
Property Details
| MLS® Number | X8163954 |
| Property Type | Single Family |
| Community Name | Village |
| Amenities Near By | Hospital, Place Of Worship, Public Transit, Schools |
| Community Features | School Bus |
| Parking Space Total | 2 |
About 41 - 88 Decorso Drive, Guelph, Ontario
Building
| Bathroom Total | 3 |
| Bedrooms Above Ground | 3 |
| Bedrooms Total | 3 |
| Basement Development | Finished |
| Basement Features | Walk Out |
| Basement Type | N/a (finished) |
| Construction Style Attachment | Attached |
| Cooling Type | Central Air Conditioning |
| Exterior Finish | Brick |
| Heating Fuel | Natural Gas |
| Heating Type | Forced Air |
| Stories Total | 3 |
| Type | Row / Townhouse |
| Utility Water | Municipal Water |
Parking
| Attached Garage |
Land
| Acreage | No |
| Land Amenities | Hospital, Place Of Worship, Public Transit, Schools |
| Sewer | Sanitary Sewer |
| Size Irregular | 20.01 X 70.44 Ft |
| Size Total Text | 20.01 X 70.44 Ft |
Rooms
| Level | Type | Length | Width | Dimensions |
|---|---|---|---|---|
| Second Level | Kitchen | 5.82 m | 3.11 m | 5.82 m x 3.11 m |
| Second Level | Living Room | 5.97 m | 5.82 m | 5.97 m x 5.82 m |
| Second Level | Eating Area | 5.97 m | 5.82 m | 5.97 m x 5.82 m |
| Third Level | Primary Bedroom | 4.24 m | 3.41 m | 4.24 m x 3.41 m |
| Third Level | Bedroom 2 | 3.41 m | 2.46 m | 3.41 m x 2.46 m |
| Third Level | Bedroom 3 | 3.41 m | 2.46 m | 3.41 m x 2.46 m |
| Main Level | Recreational, Games Room | 8.07 m | 4.11 m | 8.07 m x 4.11 m |
| Main Level | Laundry Room | Measurements not available |
Utilities
| Sewer | Installed |
| Cable | Installed |
https://www.realtor.ca/real-estate/26654201/41-88-decorso-drive-guelph-village
Interested?
Contact us for more information

