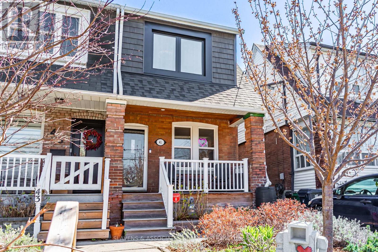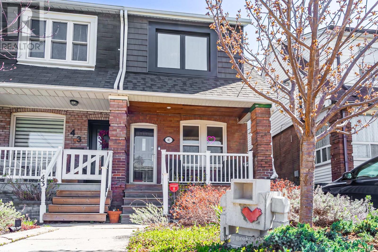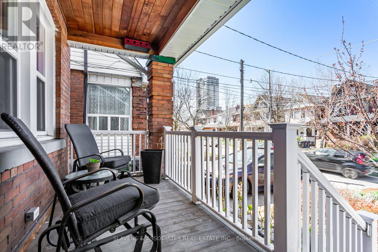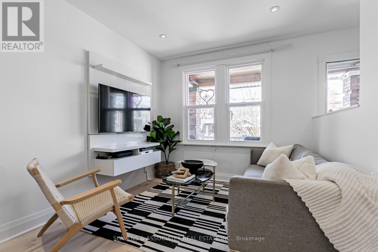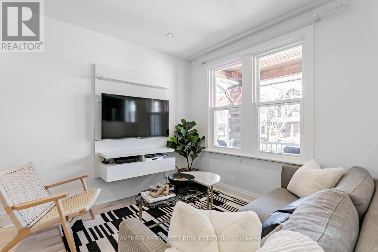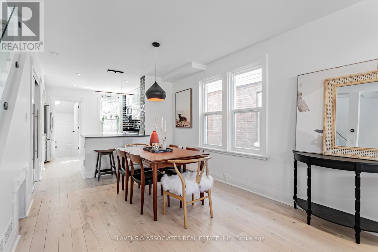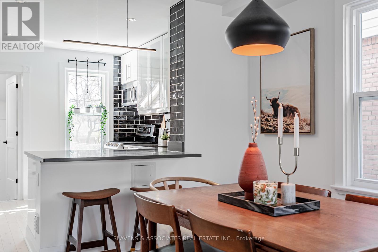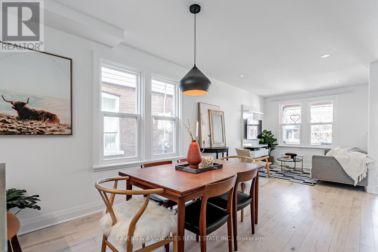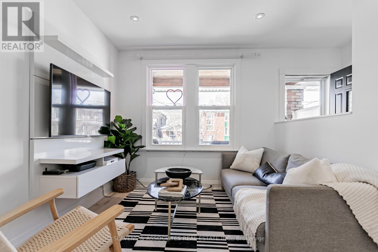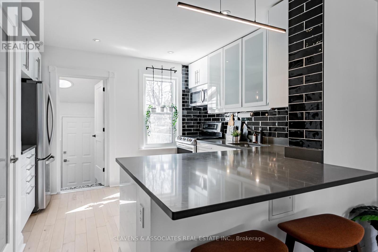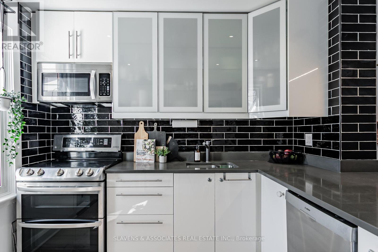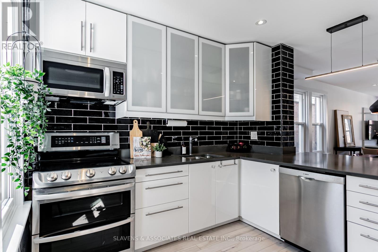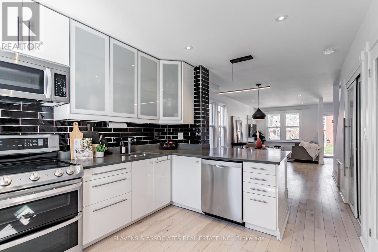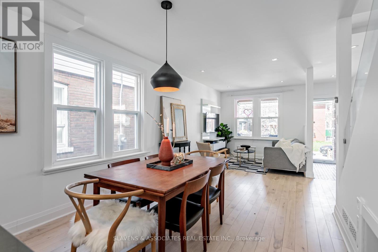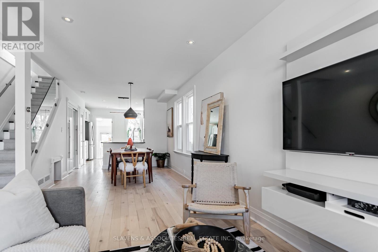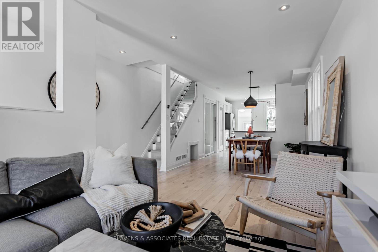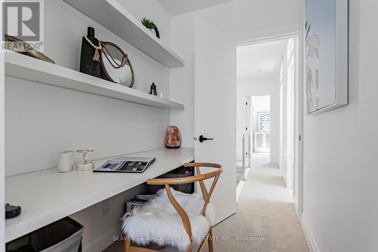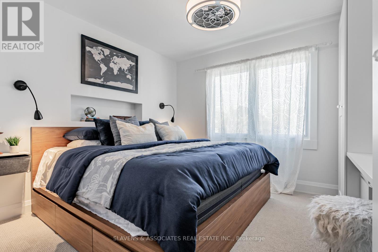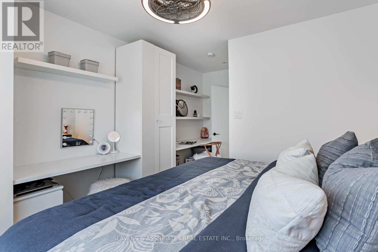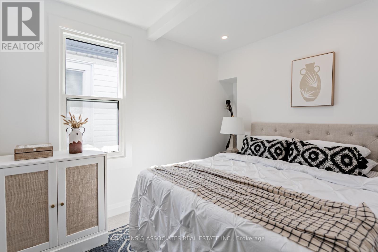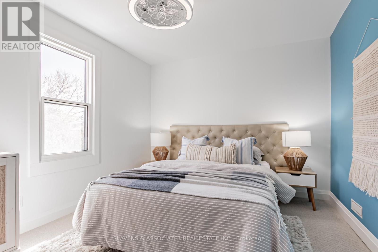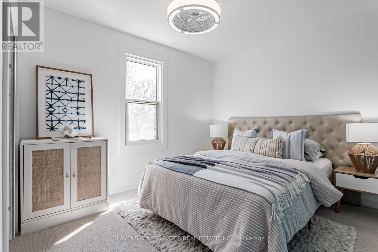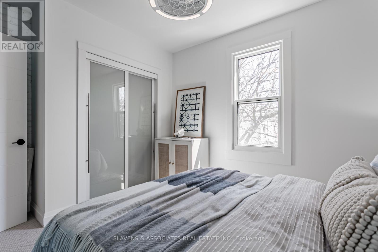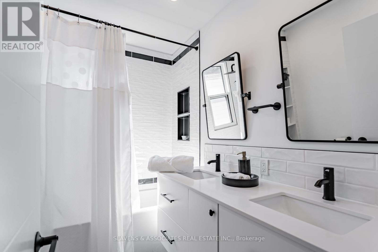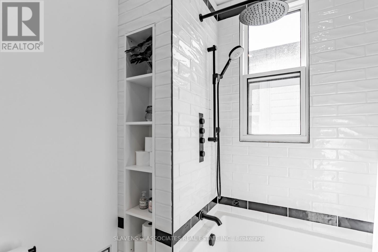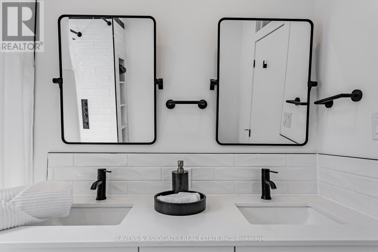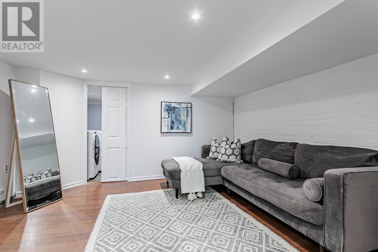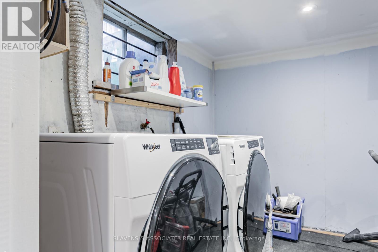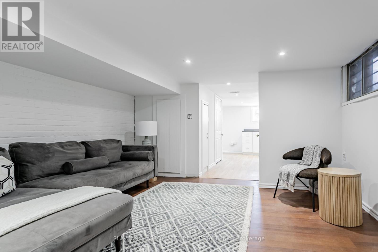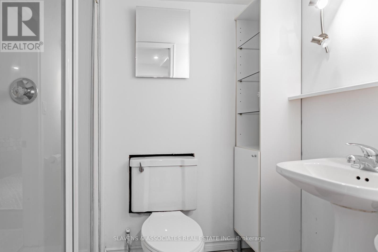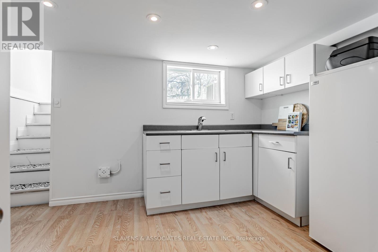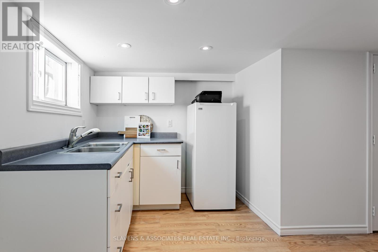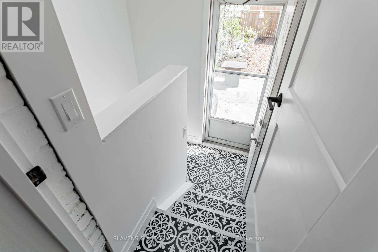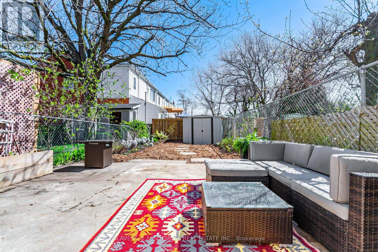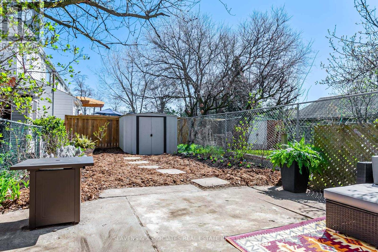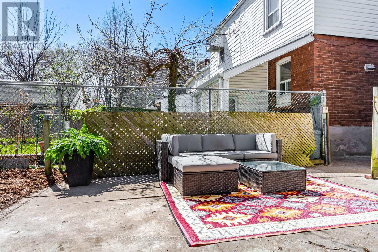41 Barrington Ave Toronto, Ontario - MLS#: E8266826
$989,000
Outstanding Light-filled Renovated 2 Storey home in vibrant Danforth neighbourhood features 3 bedrooms, 2 baths, plus separate entry to finished basement with recreation room, kitchenette and laundry/storage. This Open concept offers spacious rooms, hardwood flooring, kitchen with Stone countertops, Breakfast bar, stainless steel appliances and many improvements and updated features thorough out. Walker & Biker's Paradise; close to all amenities; schools, excellent public transit, steps to subway, parks, community centre and more. Feels like Home! An Opportunity to call it yours. Come see. Walk-Score 97, Bike score 92, excellent transit score 89. (id:51158)
MLS# E8266826 – FOR SALE : 41 Barrington Ave East End-danforth Toronto – 3 Beds, 2 Baths Semi-detached House ** Outstanding Light-filled Renovated 2 Storey home in vibrant Danforth neighbourhood features 3 bedrooms, 2 baths, plus separate entry to finished basement with recreation room, kitchenette and laundry/storage. This Open concept offers spacious rooms, hardwood flooring, kitchen with Stone countertops, Breakfast bar, stainless steel appliances and many improvements and updated features thorough out. Walker & Biker’s Paradise; close to all amenities; schools, excellent public transit, steps to subway, parks, community centre and more. Feels like Home! An Opportunity to call it yours. Come see. Walk-Score 97, Bike score 92, excellent transit score 89. (id:51158) ** 41 Barrington Ave East End-danforth Toronto **
⚡⚡⚡ Disclaimer: While we strive to provide accurate information, it is essential that you to verify all details, measurements, and features before making any decisions.⚡⚡⚡
📞📞📞Please Call me with ANY Questions, 416-477-2620📞📞📞
Open House
This property has open houses!
2:00 pm
Ends at:4:00 pm
2:00 pm
Ends at:4:00 pm
Property Details
| MLS® Number | E8266826 |
| Property Type | Single Family |
| Community Name | East End-Danforth |
| Amenities Near By | Park, Public Transit, Schools |
| Community Features | Community Centre |
About 41 Barrington Ave, Toronto, Ontario
Building
| Bathroom Total | 2 |
| Bedrooms Above Ground | 3 |
| Bedrooms Total | 3 |
| Basement Development | Finished |
| Basement Features | Separate Entrance |
| Basement Type | N/a (finished) |
| Construction Style Attachment | Semi-detached |
| Cooling Type | Central Air Conditioning |
| Exterior Finish | Aluminum Siding, Brick |
| Heating Fuel | Natural Gas |
| Heating Type | Forced Air |
| Stories Total | 2 |
| Type | House |
Land
| Acreage | No |
| Land Amenities | Park, Public Transit, Schools |
| Size Irregular | 17.62 X 100 Ft |
| Size Total Text | 17.62 X 100 Ft |
Rooms
| Level | Type | Length | Width | Dimensions |
|---|---|---|---|---|
| Second Level | Primary Bedroom | 3.58 m | 3.4 m | 3.58 m x 3.4 m |
| Second Level | Bedroom 2 | 3.35 m | 3.1 m | 3.35 m x 3.1 m |
| Second Level | Bedroom 3 | 2.97 m | 2.44 m | 2.97 m x 2.44 m |
| Lower Level | Kitchen | 2.51 m | 2.24 m | 2.51 m x 2.24 m |
| Lower Level | Recreational, Games Room | 3.84 m | 3.51 m | 3.84 m x 3.51 m |
| Lower Level | Laundry Room | 3.84 m | 2.54 m | 3.84 m x 2.54 m |
| Main Level | Living Room | 3.96 m | 2.79 m | 3.96 m x 2.79 m |
| Main Level | Dining Room | 3.05 m | 3.05 m | 3.05 m x 3.05 m |
| Main Level | Kitchen | 3.89 m | 3.45 m | 3.89 m x 3.45 m |
https://www.realtor.ca/real-estate/26795943/41-barrington-ave-toronto-east-end-danforth
Interested?
Contact us for more information

