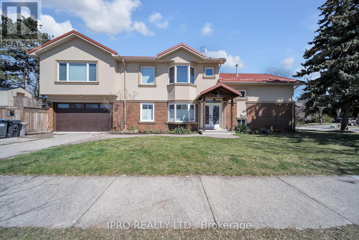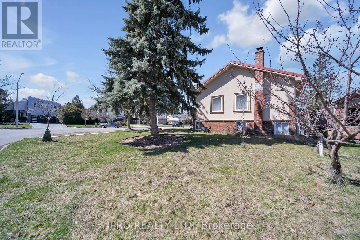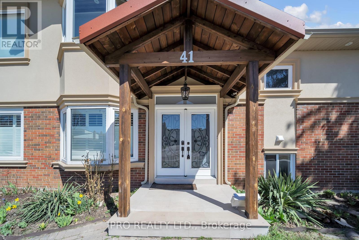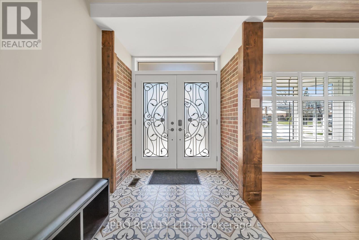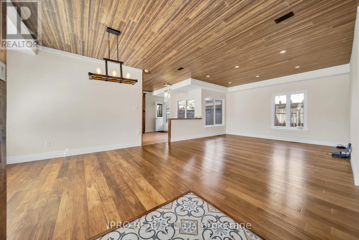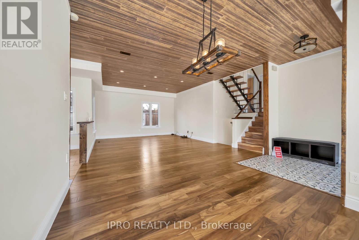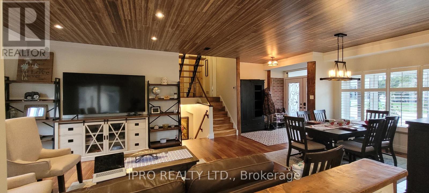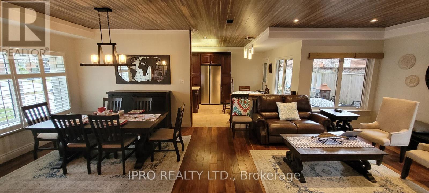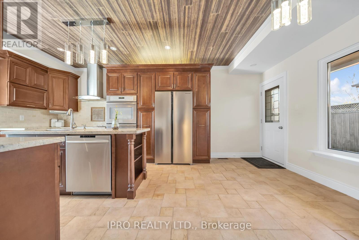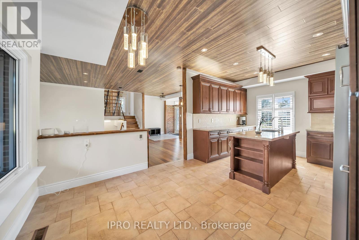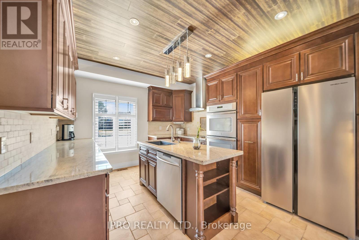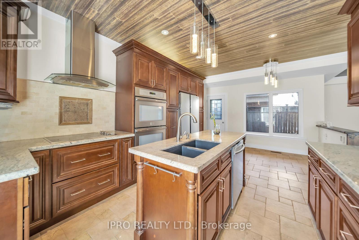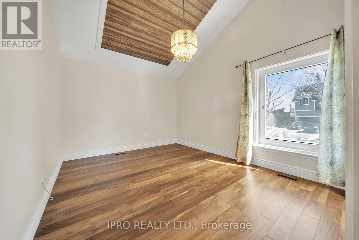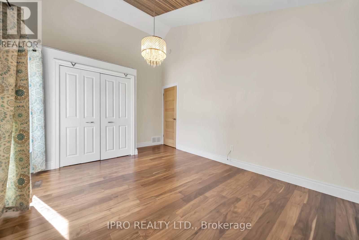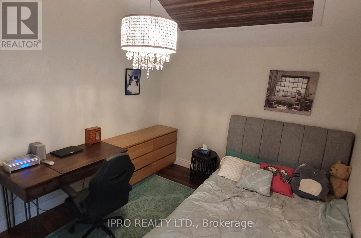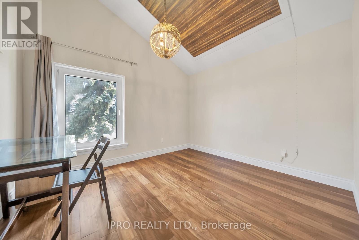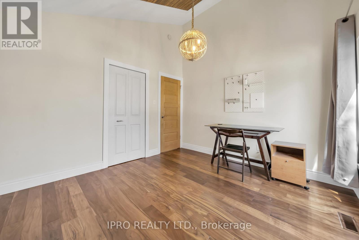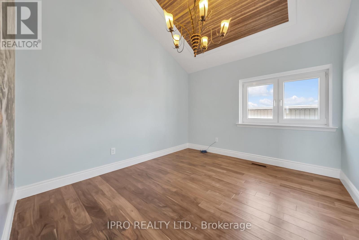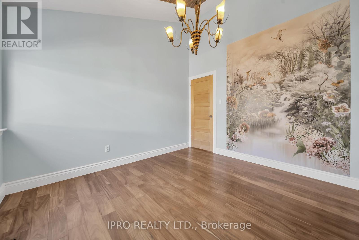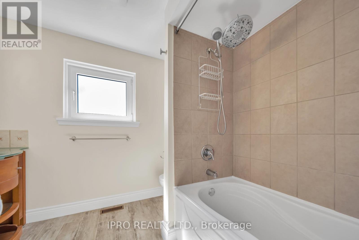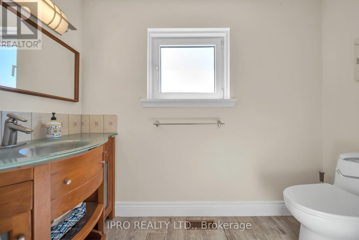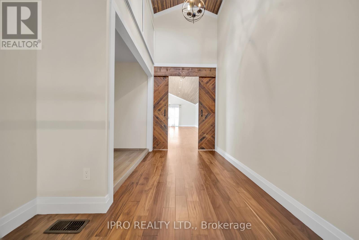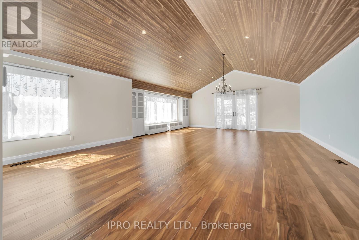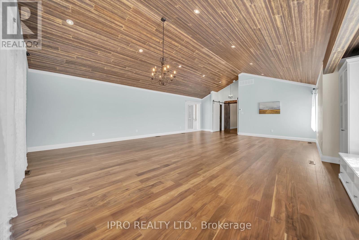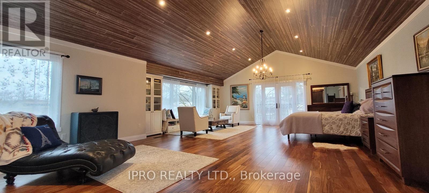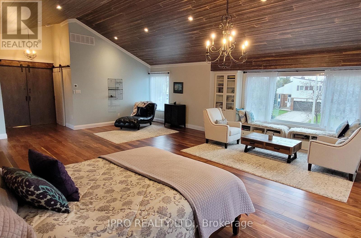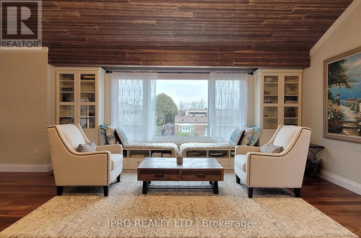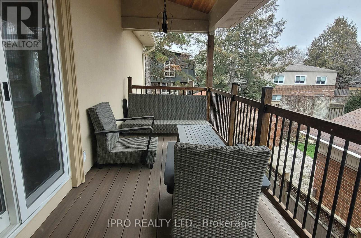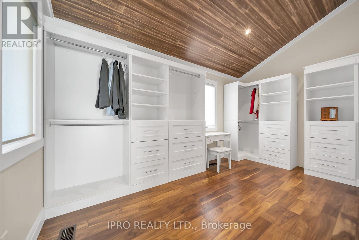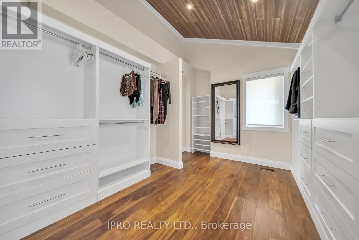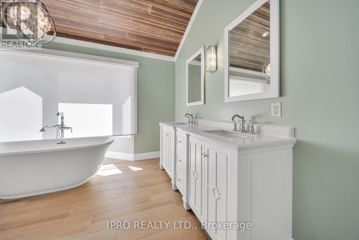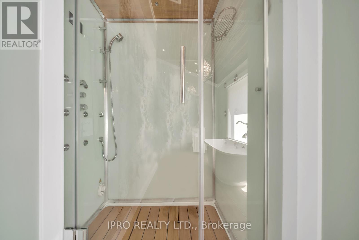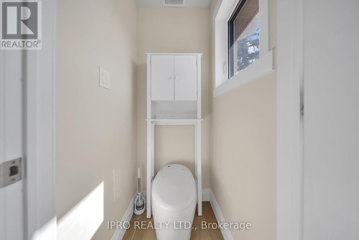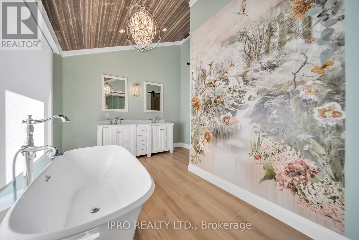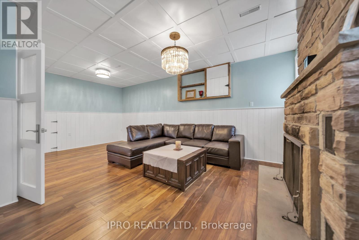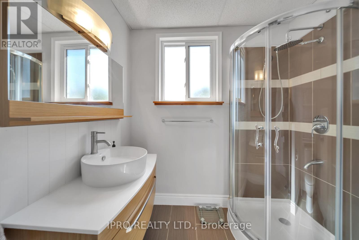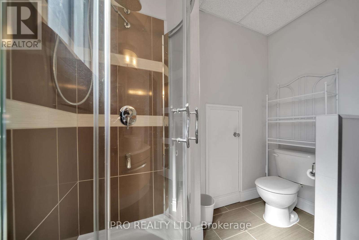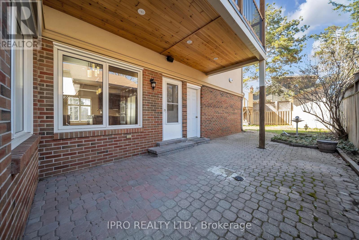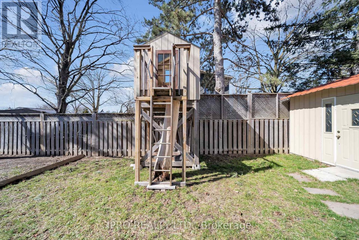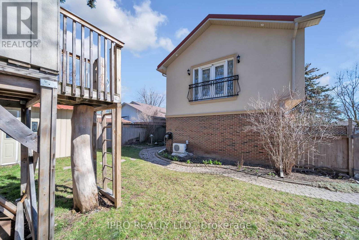41 Bowshelm Court Mississauga, Ontario - MLS#: W8216238
$1,990,000
Mediterranean-inspired 4-level house, fully renovated, approx. 3000 sq ft of living space & stucco/brick exterior, situated on a premium corner lot in a highly desirable neighborhood. Close to parks, tennis courts, baseball fields, and Credit River trails. Newly constructed master suite w/ 16 ft cathedral ceiling, custom designed Somfy motorized shades, WIC w/custom shelves, 5-pc ensuite w/ soaker tub & steam shower, reclaimed wood barn sliding doors, separate heating cooling system for top floor & connections option for top-level laundry suite. Exotic hardwood flooring on all floors. New 6in garage concrete slab, new garage door w/ direct drive motor&internet module. ECO Features: Rockwool mineral insulation for sound proof & fire resistance on the ceiling and walls on top floor, triple pane windows on top floor, new metal roof. Entertainment speakers inside and outside. Lorex security system w/3 cameras (connected thru wifi). **** EXTRAS **** Custom designed Somfy motorized window shades on top floor, option w/ connections for top level laundry suite, gas connection for grill in the backyard. Huge crawl space (A/C & Heated). (id:51158)
MLS# W8216238 – FOR SALE : 41 Bowshelm Crt Streetsville Mississauga – 4 Beds, 3 Baths Detached House ** Mediterranean-inspired 4-level house, fully renovated, approx. 3000 sq ft of living space & stucco/brick exterior, situated on a premium corner lot in a highly desirable neighborhood. Close to parks, tennis courts, baseball fields, and Credit River trails. Newly constructed master suite w/ 16 ft cathedral ceiling, custom designed Somfy motorized shades, WIC w/custom shelves, 5-pc ensuite w/ soaker tub & steam shower, reclaimed wood barn sliding doors, separate heating cooling system for top floor & connections option for top-level laundry suite. Exotic hardwood flooring on all floors. New 6in garage concrete slab, new garage door w/ direct drive motor&internet module. ECO Features: Rockwool mineral insulation for sound proof & fire resistance on the ceiling and walls on top floor, triple pane windows on top floor, new metal roof. Entertainment speakers inside and outside. Lorex security system w/3 cameras (connected thru wifi). **** EXTRAS **** Custom designed Somfy motorized window shades on top floor, option w/ connections for top level laundry suite, gas connection for grill in the backyard. Huge crawl space (A/C & Heated). (id:51158) ** 41 Bowshelm Crt Streetsville Mississauga **
⚡⚡⚡ Disclaimer: While we strive to provide accurate information, it is essential that you to verify all details, measurements, and features before making any decisions.⚡⚡⚡
📞📞📞Please Call me with ANY Questions, 416-477-2620📞📞📞
Property Details
| MLS® Number | W8216238 |
| Property Type | Single Family |
| Community Name | Streetsville |
| Amenities Near By | Hospital, Park, Public Transit |
| Parking Space Total | 4 |
About 41 Bowshelm Court, Mississauga, Ontario
Building
| Bathroom Total | 3 |
| Bedrooms Above Ground | 4 |
| Bedrooms Total | 4 |
| Appliances | Central Vacuum, Oven - Built-in, Dishwasher, Dryer, Oven, Refrigerator, Washer |
| Basement Development | Finished |
| Basement Type | Partial (finished) |
| Construction Style Attachment | Detached |
| Construction Style Split Level | Sidesplit |
| Cooling Type | Central Air Conditioning |
| Exterior Finish | Brick, Stucco |
| Fireplace Present | Yes |
| Foundation Type | Concrete |
| Heating Fuel | Natural Gas |
| Heating Type | Forced Air |
| Type | House |
| Utility Water | Municipal Water |
Parking
| Attached Garage |
Land
| Acreage | No |
| Land Amenities | Hospital, Park, Public Transit |
| Sewer | Sanitary Sewer |
| Size Irregular | 67.7 X 102.95 Ft |
| Size Total Text | 67.7 X 102.95 Ft |
| Surface Water | River/stream |
Rooms
| Level | Type | Length | Width | Dimensions |
|---|---|---|---|---|
| Third Level | Primary Bedroom | 8.66 m | 6.8 m | 8.66 m x 6.8 m |
| Third Level | Other | 4.53 m | 3.15 m | 4.53 m x 3.15 m |
| Third Level | Bathroom | Measurements not available | ||
| Lower Level | Family Room | 6.46 m | 3.55 m | 6.46 m x 3.55 m |
| Main Level | Living Room | 8.35 m | 4.55 m | 8.35 m x 4.55 m |
| Main Level | Dining Room | 8.35 m | 4.55 m | 8.35 m x 4.55 m |
| Main Level | Kitchen | 6.15 m | 3.7 m | 6.15 m x 3.7 m |
| Upper Level | Bedroom 2 | 3.55 m | 3.25 m | 3.55 m x 3.25 m |
| Upper Level | Bedroom 3 | 4.67 m | 3.25 m | 4.67 m x 3.25 m |
| Upper Level | Bedroom 4 | 3.52 m | 3.2 m | 3.52 m x 3.2 m |
https://www.realtor.ca/real-estate/26725721/41-bowshelm-court-mississauga-streetsville
Interested?
Contact us for more information

