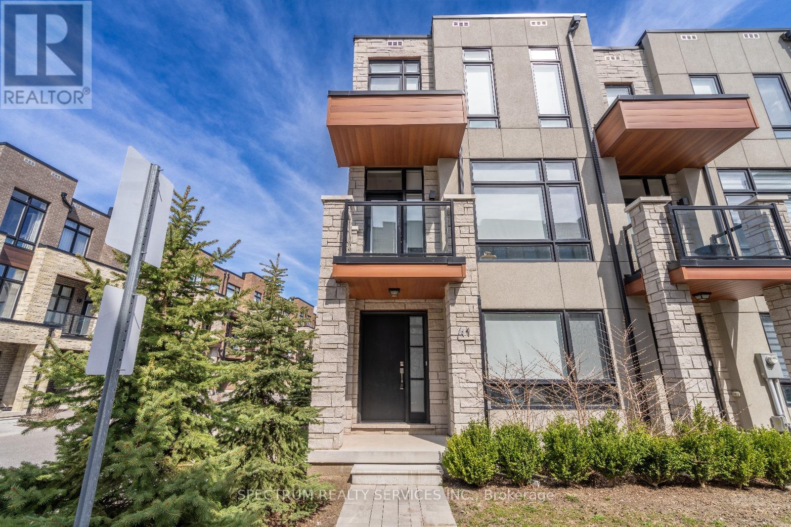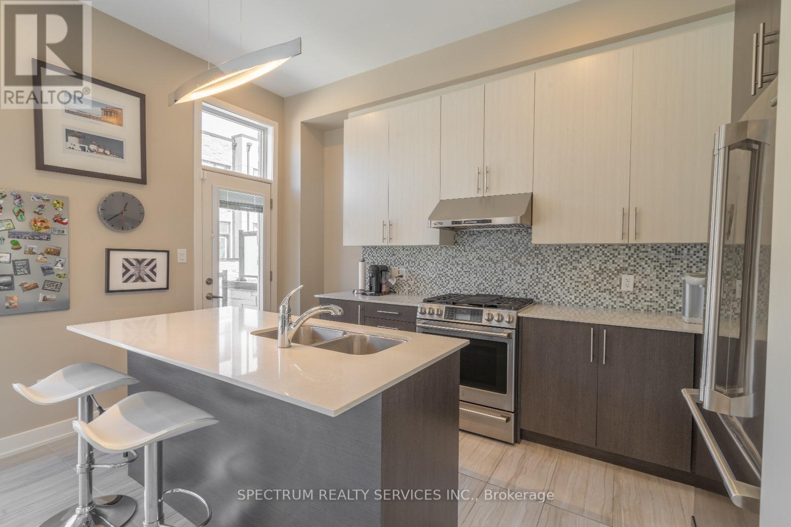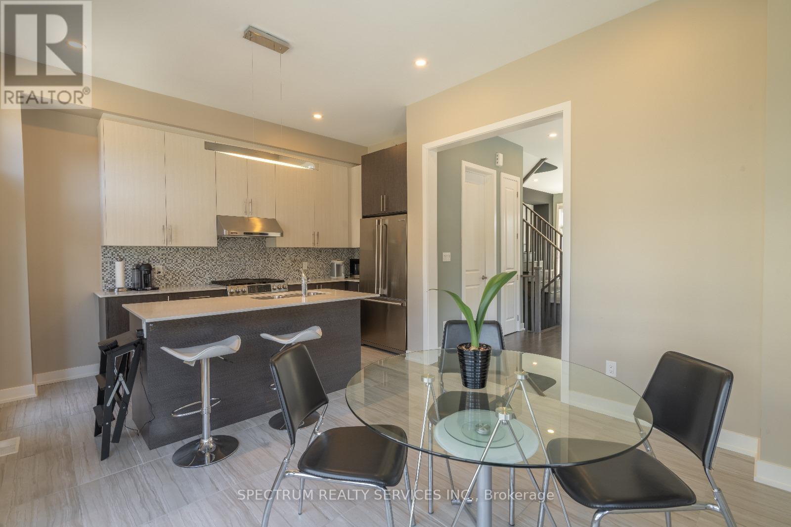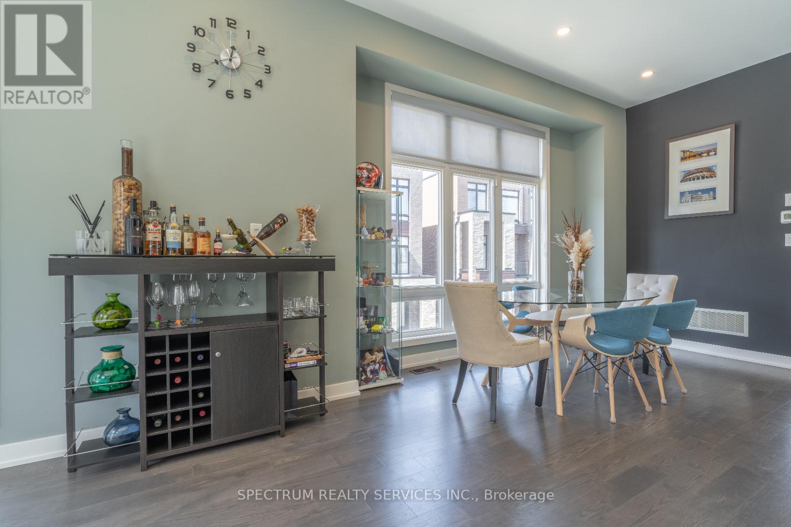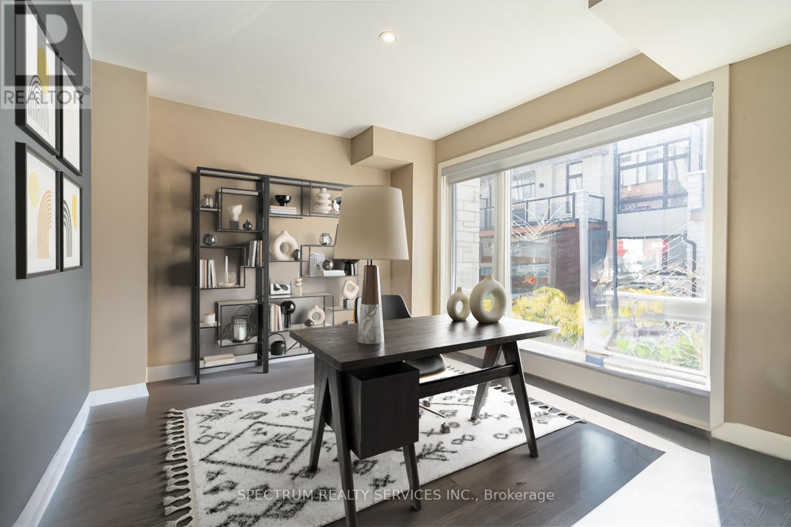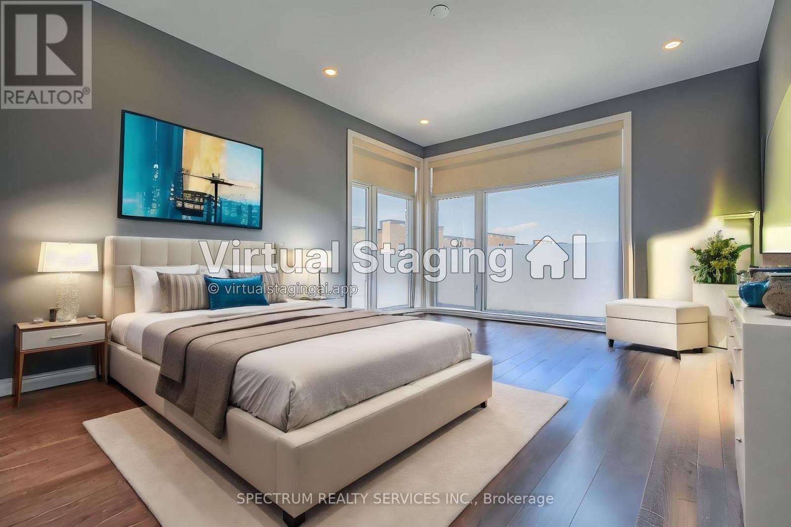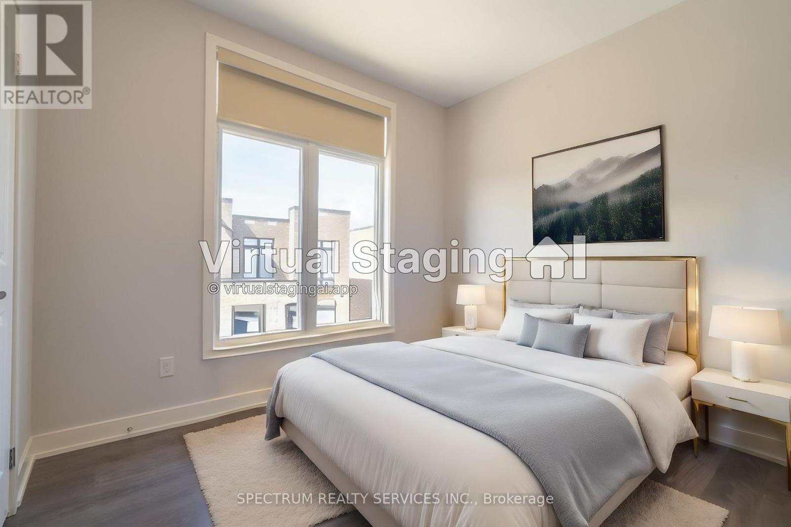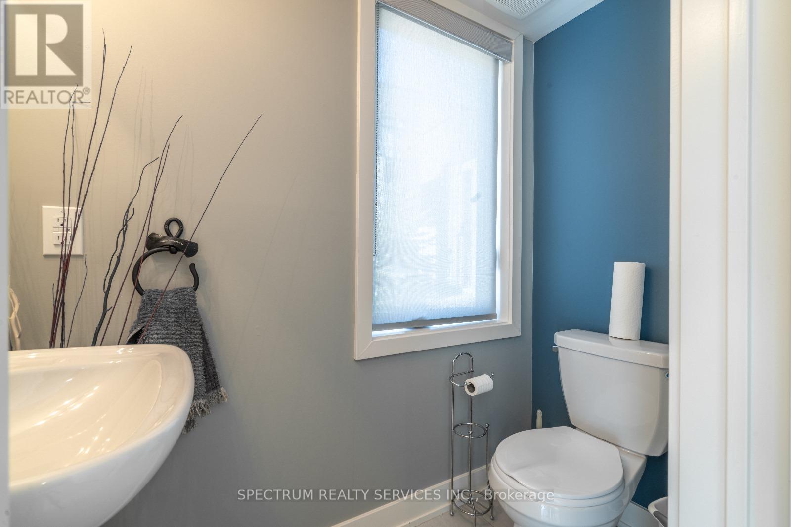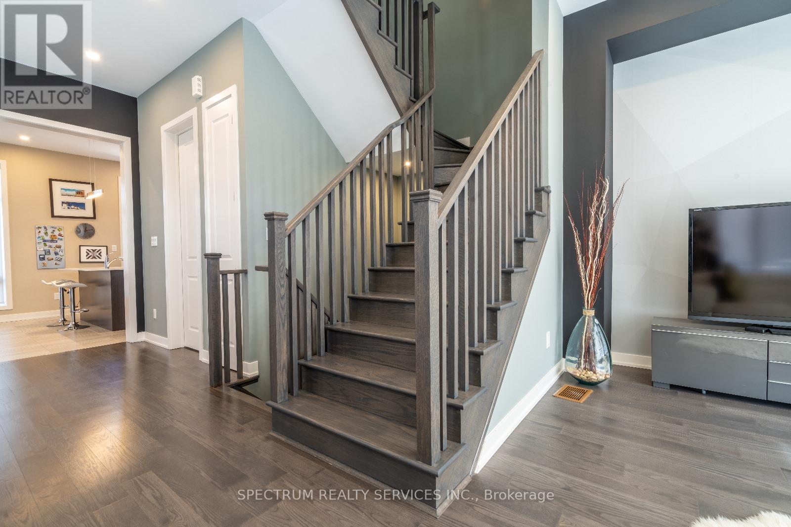41 Brunet Drive Vaughan, Ontario - MLS#: N8229248
$1,249,000Maintenance, Parcel of Tied Land
$111.11 Monthly
Maintenance, Parcel of Tied Land
$111.11 MonthlyLuxury Townhouse End-Unit On A Premium Lot. Modern Decor, Spacious & Bright W/ Tons Of Natural Light, 10 Ft Ceiling On 2nd Floor, 9 Ft On 3rd Floor. Lots Of Pot Lights, Kitchen W/O To Balcony. Double Car Garage Plus Additional Parking On Driveway. Steps To Tim Hortons, Grocery Stores, Walmart & More Shopping. New Cortellucci Vaughan Hospital, Parks, Schools and Other Amenities. Minutes To Highways, GO Station And Major Transit For Easy Commute To GTA. POTL Fee $111.11/Month Includes Landscaping, Snow Removal and Garbage Pickups. **** EXTRAS **** Direct Access From Garage, Bathroom and Potential 4th Bedroom On Ground Level. Visitor Parking. (id:51158)
MLS# N8229248 – FOR SALE : 41 Brunet Dr Vellore Village Vaughan – 3 Beds, 4 Baths Attached Row / Townhouse ** Luxury Townhouse End-Unit On A Premium Lot. Modern Decor, Spacious & Bright W/ Tons Of Natural Light, 10 Ft Ceiling On 2nd Floor, 9 Ft On 3rd Floor. Lots Of Pot Lights, Kitchen W/O To Balcony. Double Car Garage Plus Additional Parking On Driveway. Steps To Tim Hortons, Grocery Stores, Walmart & More Shopping. New Cortellucci Vaughan Hospital, Parks, Schools and Other Amenities. Minutes To Highways, GO Station And Major Transit For Easy Commute To GTA. POTL Fee $111.11/Month Includes Landscaping, Snow Removal and Garbage Pickups. **** EXTRAS **** Direct Access From Garage, Bathroom and Potential 4th Bedroom On Ground Level. Visitor Parking. (id:51158) ** 41 Brunet Dr Vellore Village Vaughan **
⚡⚡⚡ Disclaimer: While we strive to provide accurate information, it is essential that you to verify all details, measurements, and features before making any decisions.⚡⚡⚡
📞📞📞Please Call me with ANY Questions, 416-477-2620📞📞📞
Property Details
| MLS® Number | N8229248 |
| Property Type | Single Family |
| Community Name | Vellore Village |
| Amenities Near By | Public Transit, Hospital |
| Community Features | Community Centre |
| Parking Space Total | 3 |
About 41 Brunet Drive, Vaughan, Ontario
Building
| Bathroom Total | 4 |
| Bedrooms Above Ground | 3 |
| Bedrooms Total | 3 |
| Appliances | Dishwasher, Dryer, Garage Door Opener, Range, Refrigerator, Washer, Window Coverings |
| Construction Style Attachment | Attached |
| Cooling Type | Central Air Conditioning |
| Exterior Finish | Stone, Stucco |
| Foundation Type | Concrete |
| Heating Fuel | Natural Gas |
| Heating Type | Forced Air |
| Stories Total | 3 |
| Type | Row / Townhouse |
| Utility Water | Municipal Water |
Parking
| Garage |
Land
| Acreage | No |
| Land Amenities | Public Transit, Hospital |
| Sewer | Sanitary Sewer |
| Size Irregular | 23.94 X 65.54 Ft |
| Size Total Text | 23.94 X 65.54 Ft |
Rooms
| Level | Type | Length | Width | Dimensions |
|---|---|---|---|---|
| Second Level | Kitchen | 5.4 m | 3.64 m | 5.4 m x 3.64 m |
| Second Level | Family Room | 5.4 m | 3.12 m | 5.4 m x 3.12 m |
| Second Level | Dining Room | 4.24 m | 3.67 m | 4.24 m x 3.67 m |
| Third Level | Primary Bedroom | 4.34 m | 3.33 m | 4.34 m x 3.33 m |
| Third Level | Bedroom 2 | 3.13 m | 2.63 m | 3.13 m x 2.63 m |
| Third Level | Bedroom 3 | 3 m | 2.53 m | 3 m x 2.53 m |
| Main Level | Den | 3.64 m | 3.03 m | 3.64 m x 3.03 m |
https://www.realtor.ca/real-estate/26744027/41-brunet-drive-vaughan-vellore-village
Interested?
Contact us for more information

