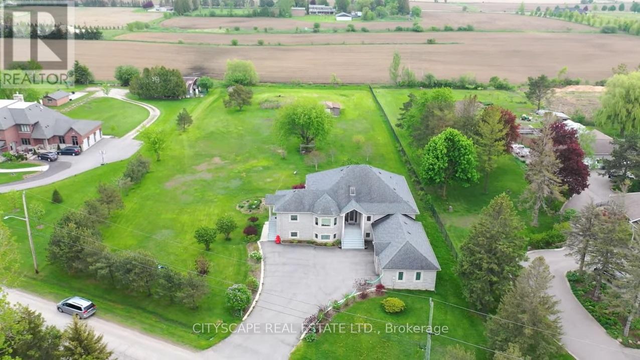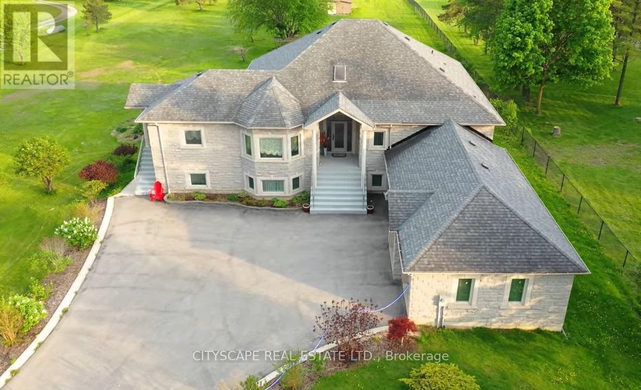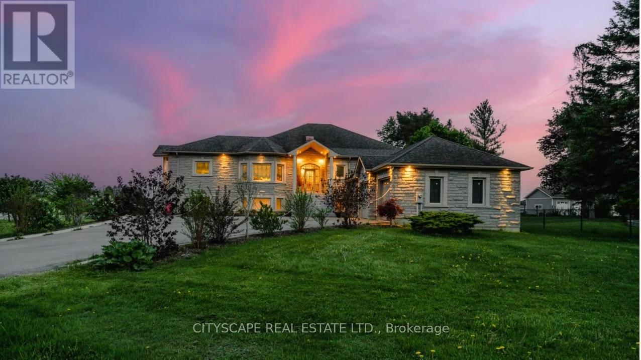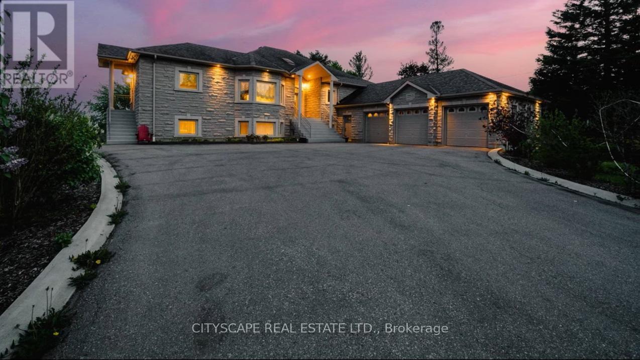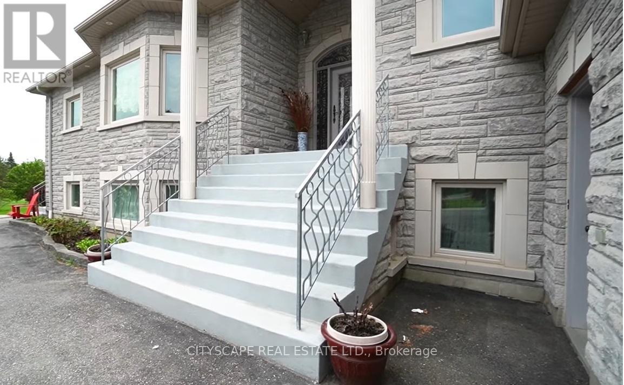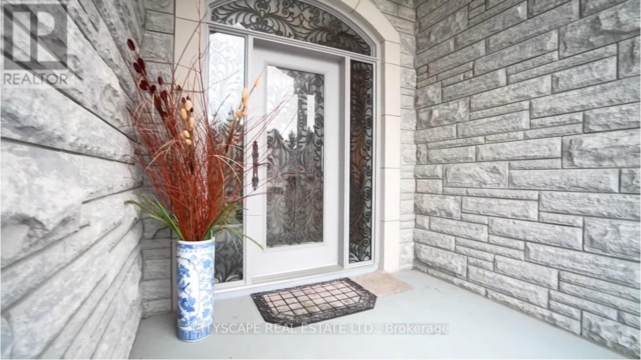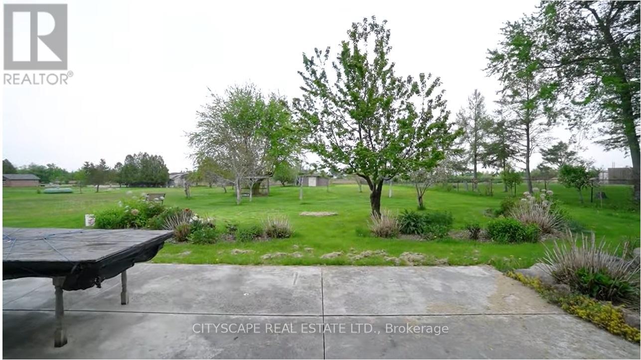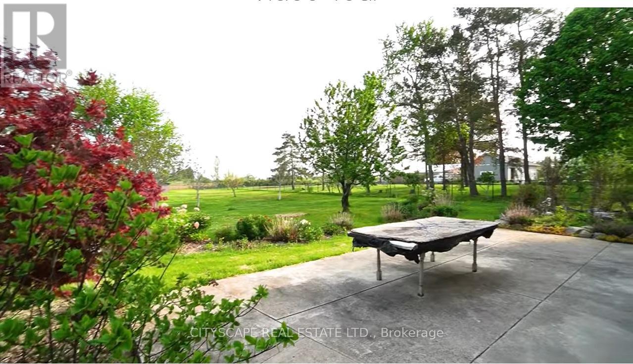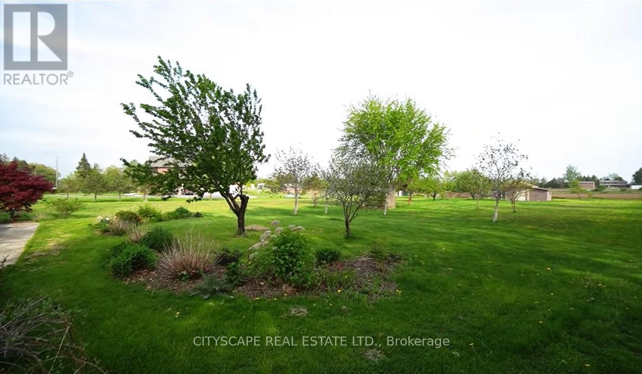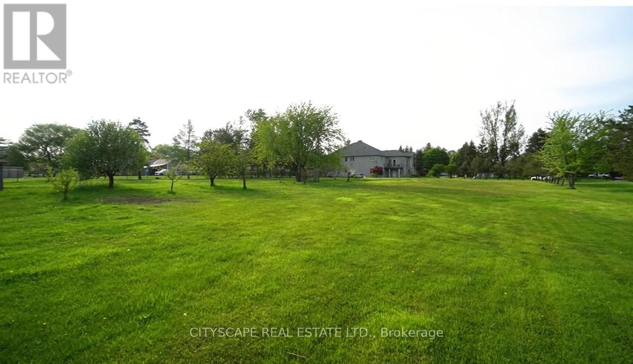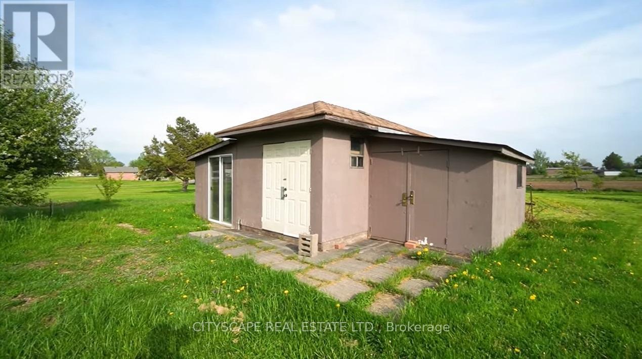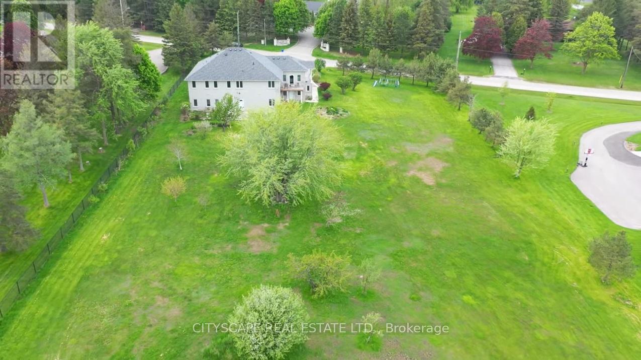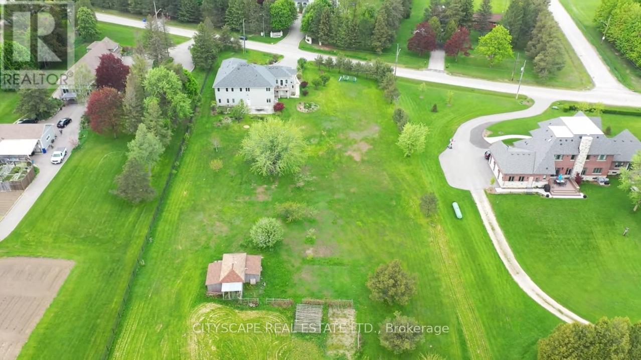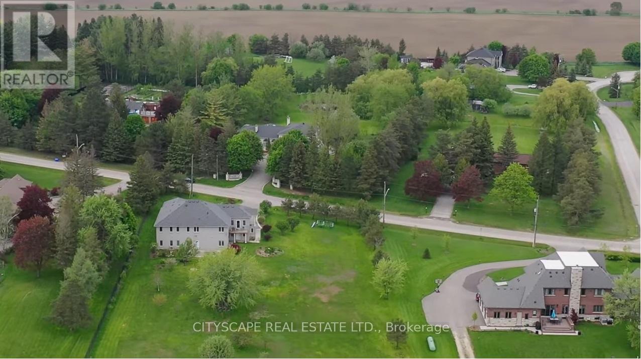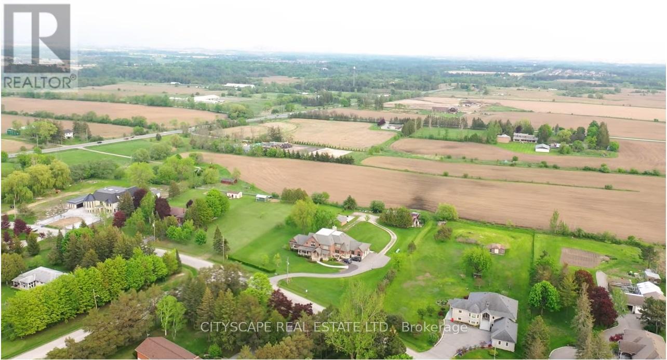41 Diana Dr King, Ontario - MLS#: N8171100
$2,999,900
Luxurious Custom Built Estate Home Walkout Finished Basement On A Premium 2.17-acre lot presents a rare opportunity to embrace a lifestyle of comfort and tranquility.Don't miss out on the chance to make this remarkable property yours. Schedule a viewing today and experience the beauty and serenity that await! Custom Built Raised Bungalow 4900 Sq/Ft Of Living Space ** 3 Car Garage. Country Living & Still Close To The City. One Of A Kind Dream Home, Multiple Walkouts, Pot Lights, Massive Great Room And Many Upgrades. Close To Highways, Plazas, Schools And Shopping. Great Neighborhood, This property has lots to offer. A must see! (id:51158)
MLS# N8171100 – FOR SALE : 41 Diana Dr Nobleton King – 5 Beds, 5 Baths Detached House ** Luxurious Custom Built Estate Home Walkout Finished Basement On A Premium 2.17-acre lot presents a rare opportunity to embrace a lifestyle of comfort and tranquility.Don’t miss out on the chance to make this remarkable property yours. Schedule a viewing today and experience the beauty and serenity that await! Custom Built Raised Bungalow 4900 Sq/Ft Of Living Space ** 3 Car Garage. Country Living & Still Close To The City. One Of A Kind Dream Home, Multiple Walkouts, Pot Lights, Massive Great Room And Many Upgrades. Close To Highways, Plazas, Schools And Shopping. Great Neighborhood, This property has lots to offer. A must see! (id:51158) ** 41 Diana Dr Nobleton King **
⚡⚡⚡ Disclaimer: While we strive to provide accurate information, it is essential that you to verify all details, measurements, and features before making any decisions.⚡⚡⚡
📞📞📞Please Call me with ANY Questions, 416-477-2620📞📞📞
Property Details
| MLS® Number | N8171100 |
| Property Type | Single Family |
| Community Name | Nobleton |
| Community Features | School Bus |
| Parking Space Total | 10 |
About 41 Diana Dr, King, Ontario
Building
| Bathroom Total | 5 |
| Bedrooms Above Ground | 3 |
| Bedrooms Below Ground | 2 |
| Bedrooms Total | 5 |
| Architectural Style | Raised Bungalow |
| Basement Features | Apartment In Basement |
| Basement Type | N/a |
| Construction Style Attachment | Detached |
| Cooling Type | Central Air Conditioning |
| Exterior Finish | Brick, Concrete |
| Fireplace Present | Yes |
| Heating Fuel | Propane |
| Heating Type | Forced Air |
| Stories Total | 1 |
| Type | House |
Parking
| Attached Garage |
Land
| Acreage | No |
| Size Irregular | 206.91 X 492.36 Ft |
| Size Total Text | 206.91 X 492.36 Ft |
Rooms
| Level | Type | Length | Width | Dimensions |
|---|---|---|---|---|
| Basement | Recreational, Games Room | 13.9 m | 4.7 m | 13.9 m x 4.7 m |
| Basement | Kitchen | 6 m | 4.3 m | 6 m x 4.3 m |
| Basement | Living Room | 8.2 m | 4.9 m | 8.2 m x 4.9 m |
| Main Level | Foyer | 3.62 m | 5.62 m | 3.62 m x 5.62 m |
| Main Level | Living Room | 6.7 m | 5.25 m | 6.7 m x 5.25 m |
| Main Level | Dining Room | 5.25 m | 6.7 m | 5.25 m x 6.7 m |
| Main Level | Family Room | 5.4 m | 4.7 m | 5.4 m x 4.7 m |
| Main Level | Kitchen | 6.12 m | 4.5 m | 6.12 m x 4.5 m |
| Main Level | Primary Bedroom | 5.55 m | 4.25 m | 5.55 m x 4.25 m |
| Main Level | Bedroom 2 | 4.45 m | 3.6 m | 4.45 m x 3.6 m |
| Main Level | Bedroom 3 | 4.6 m | 3.6 m | 4.6 m x 3.6 m |
https://www.realtor.ca/real-estate/26666066/41-diana-dr-king-nobleton
Interested?
Contact us for more information

