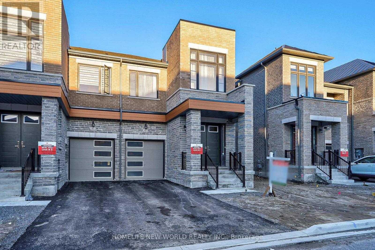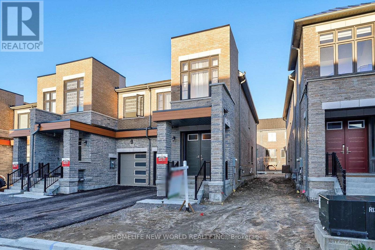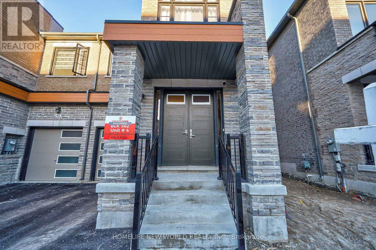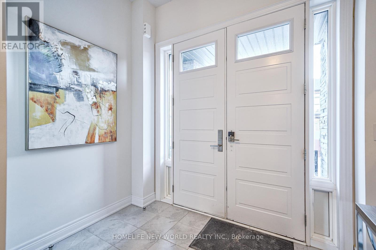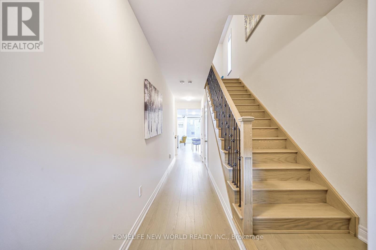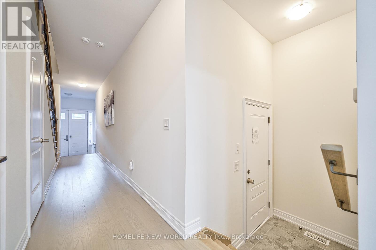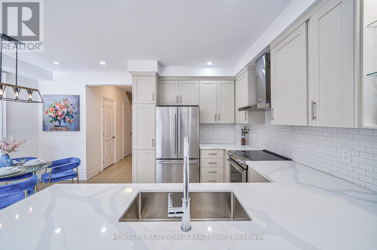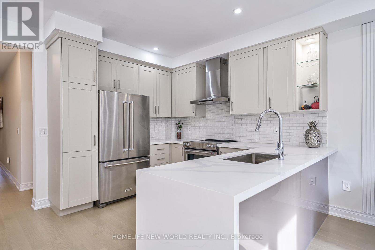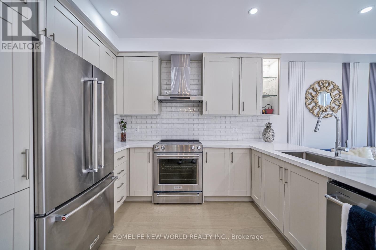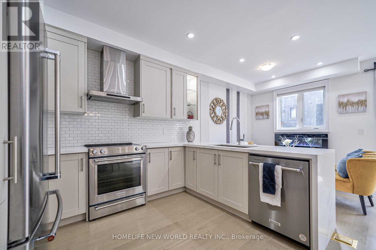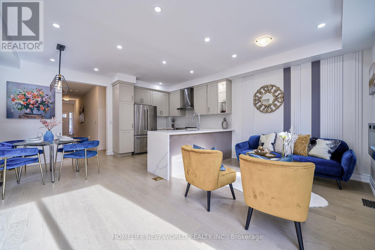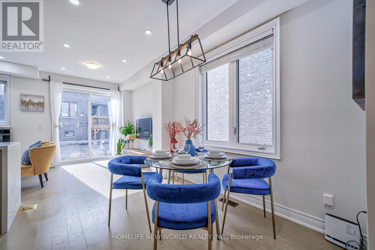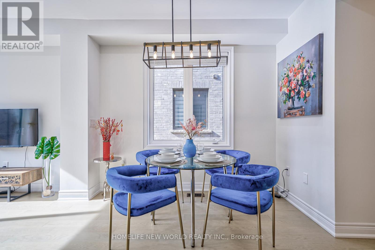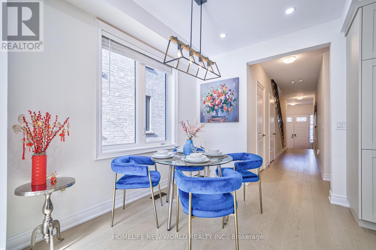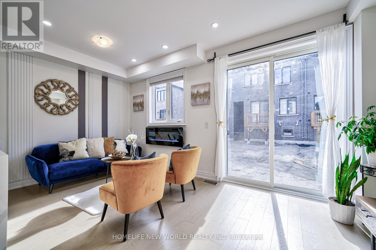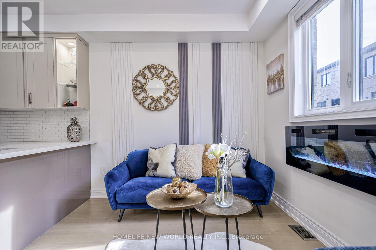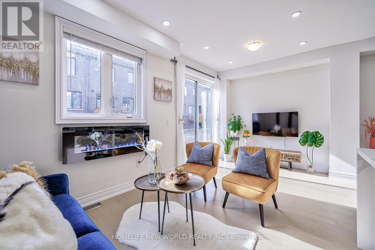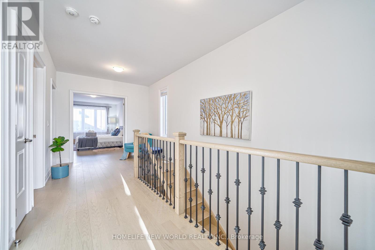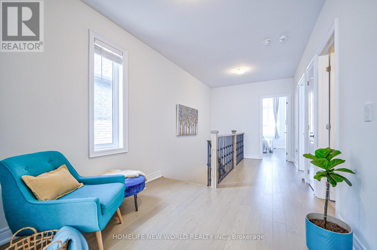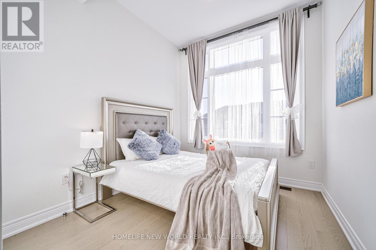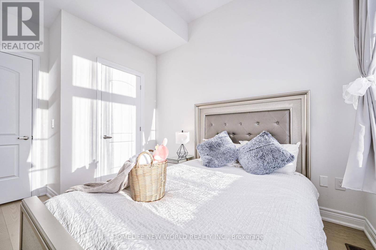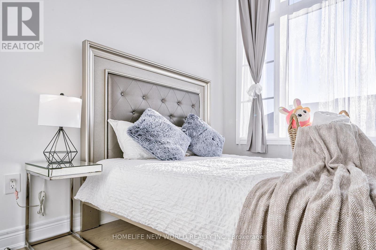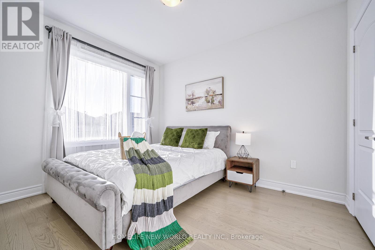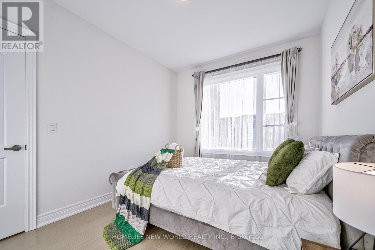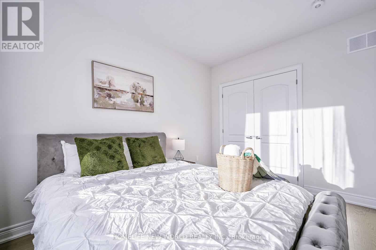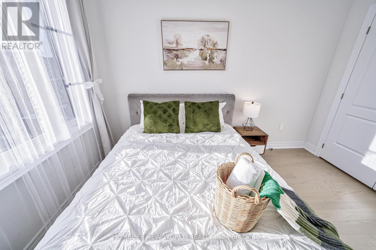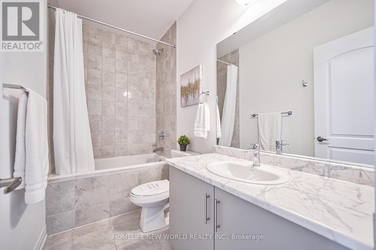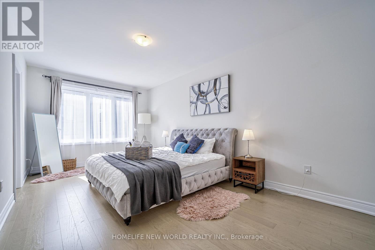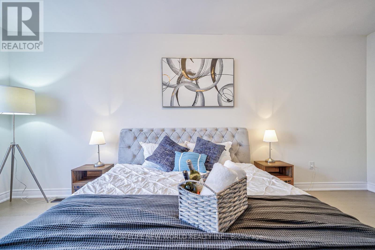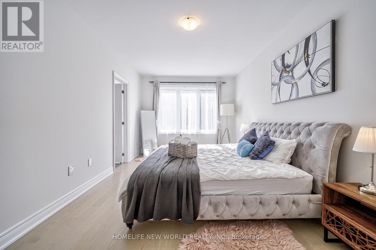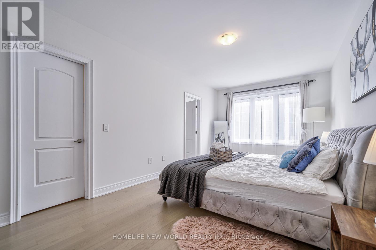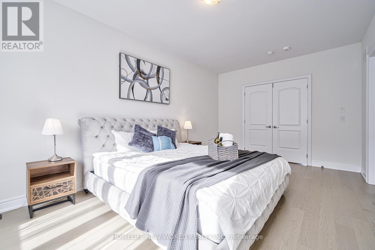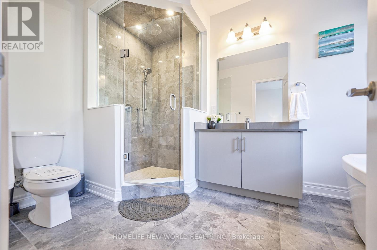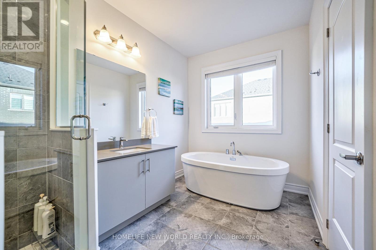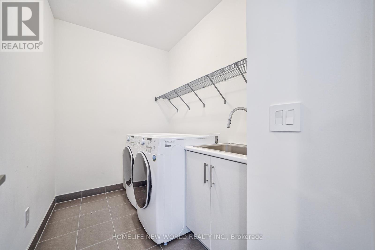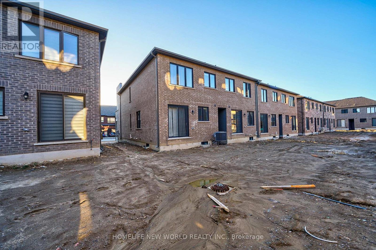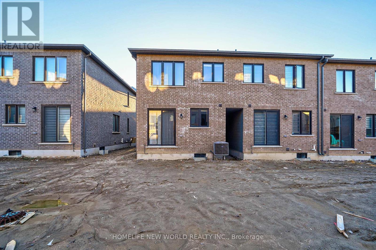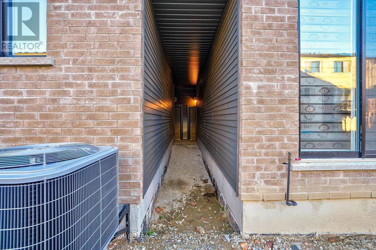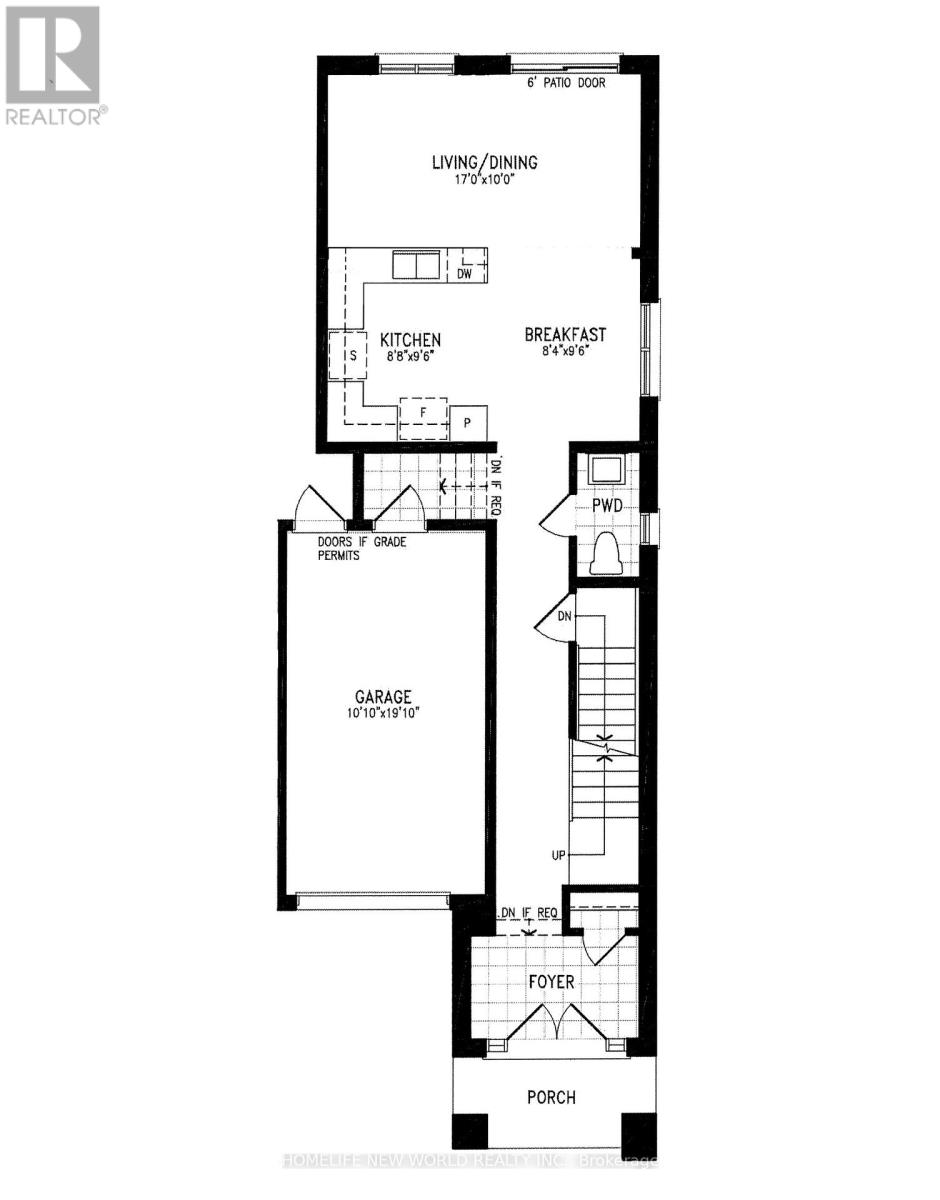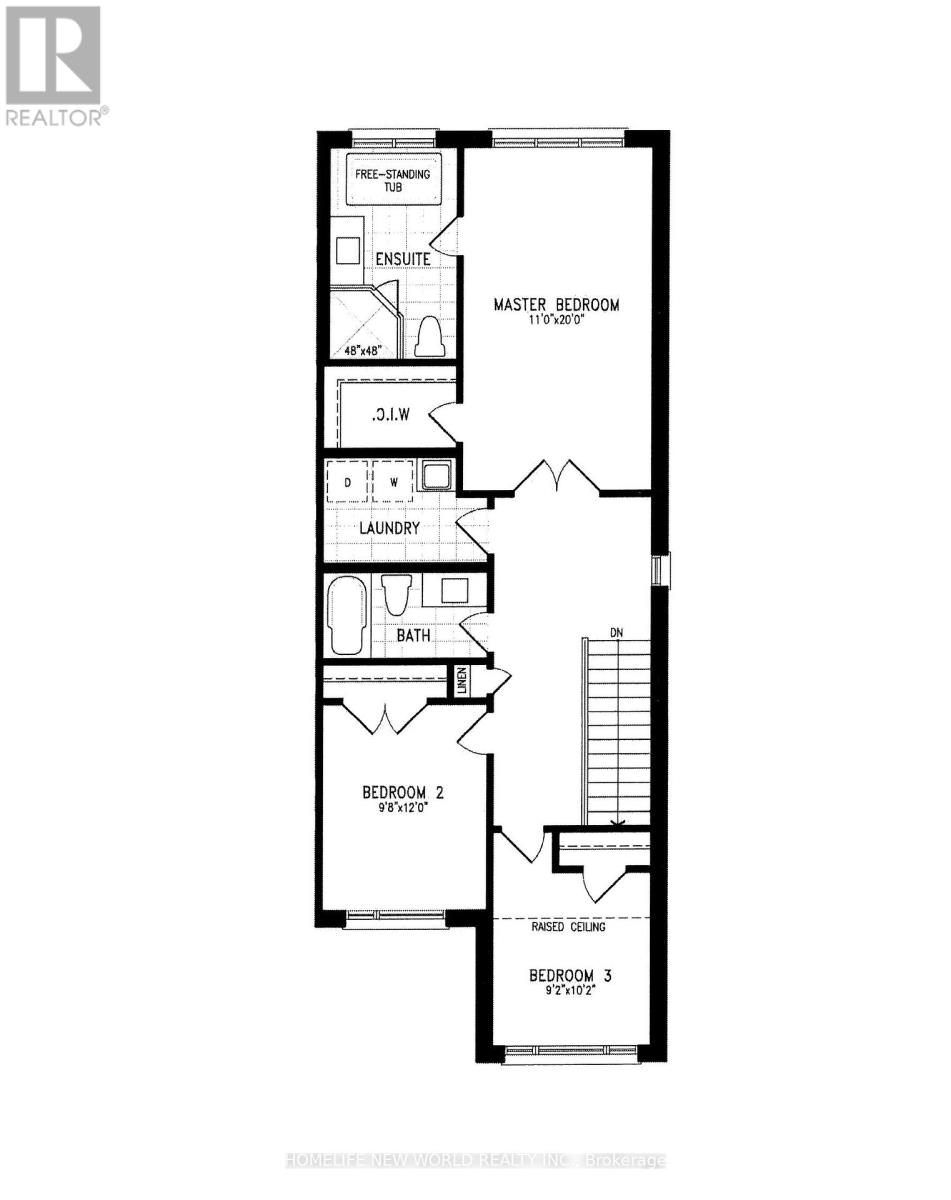41 Hercules Club Dr Richmond Hill, Ontario - MLS#: N8241558
$1,398,000
Gorgeous End Unit Townhome like semi-detached w/extra windows & sunlight located In Richmond Hill nicely quiet Oak Ridges neighborhood! Townhome w/3 Bed & 3 Baths & Single Garage w/Tandem Driveway (2 Cars) approximately 1,800 square feet! 9 feet ceiling on main & 2nd Floor! Oak stairs w/iron pickets! Lot of pot lights & Open concept w/practical use on main floor! West facing to the backyard w/a lot of sunlight to grow crop and trees! Modern kitchen W/Double Sink, Rainfall Granite Counter-top, stainless Steels Appliances, Back Splash, Double Sink, & Pantry! Laundry room @2nd Floor! Direct access to Garage & alleyway from Garage to backyard created a noise separation on main floor to the adjacent neighbors! Separated entrance can be done easily to basement! R/I Bath in Basement! 100A Circuit Breaker! Close To Kettle Lakes PS, King City SS, 10 minutes to (Costco, The Home Depot, Pet Store), Oak Ridges Community Centre & Pool, Lake Wilcox Water Park, Lake Wilcox, Public Transit, 4 minutes to Gormley GO Station, Park, Supermarket, Restaurants, & 3 mins to Hwy 404. ***Move-in-Condition*** **** EXTRAS **** All Existing: Electrical Light Fixtures, S/S Fridge, S/S Electric Stove, S/S Kitchen Exhaust Fan, S/S B/I Dishwasher, Front-load Washer, Front-load Dryer, HRV System, Humidifier, Gas Furnace, CAC, Garage Door Opener & Remote. (id:51158)
MLS# N8241558 – FOR SALE : 41 Hercules Club Dr Rural Richmond Hill Richmond Hill – 3 Beds, 3 Baths Attached Row / Townhouse ** Gorgeous End Unit Townhome like semi-detached w/extra windows & sunlight located In Richmond Hill nicely quiet Oak Ridges neighborhood! Townhome w/3 Bed & 3 Baths & Single Garage w/Tandem Driveway (2 Cars) approximately 1,800 square feet! 9 feet ceiling on main & 2nd Floor! Oak stairs w/iron pickets! Lot of pot lights & Open concept w/practical use on main floor! West facing to the backyard w/a lot of sunlight to grow crop and trees! Modern kitchen W/Double Sink, Rainfall Granite Counter-top, stainless Steels Appliances, Back Splash, Double Sink, & Pantry! Laundry room @2nd Floor! Direct access to Garage & alleyway from Garage to backyard created a noise separation on main floor to the adjacent neighbors! Separated entrance can be done easily to basement! R/I Bath in Basement! 100A Circuit Breaker! Close To Kettle Lakes PS, King City SS, 10 minutes to (Costco, The Home Depot, Pet Store), Oak Ridges Community Centre & Pool, Lake Wilcox Water Park, Lake Wilcox, Public Transit, 4 minutes to Gormley GO Station, Park, Supermarket, Restaurants, & 3 mins to Hwy 404. ***Move-in-Condition*** **** EXTRAS **** All Existing: Electrical Light Fixtures, S/S Fridge, S/S Electric Stove, S/S Kitchen Exhaust Fan, S/S B/I Dishwasher, Front-load Washer, Front-load Dryer, HRV System, Humidifier, Gas Furnace, CAC, Garage Door Opener & Remote. (id:51158) ** 41 Hercules Club Dr Rural Richmond Hill Richmond Hill **
⚡⚡⚡ Disclaimer: While we strive to provide accurate information, it is essential that you to verify all details, measurements, and features before making any decisions.⚡⚡⚡
📞📞📞Please Call me with ANY Questions, 416-477-2620📞📞📞
Property Details
| MLS® Number | N8241558 |
| Property Type | Single Family |
| Community Name | Rural Richmond Hill |
| Amenities Near By | Park, Public Transit, Schools |
| Parking Space Total | 3 |
About 41 Hercules Club Dr, Richmond Hill, Ontario
Building
| Bathroom Total | 3 |
| Bedrooms Above Ground | 3 |
| Bedrooms Total | 3 |
| Basement Development | Unfinished |
| Basement Type | Full (unfinished) |
| Construction Style Attachment | Attached |
| Cooling Type | Central Air Conditioning |
| Exterior Finish | Brick, Stone |
| Heating Fuel | Natural Gas |
| Heating Type | Forced Air |
| Stories Total | 2 |
| Type | Row / Townhouse |
Parking
| Garage |
Land
| Acreage | No |
| Land Amenities | Park, Public Transit, Schools |
| Size Irregular | 26.27 X 88.66 Ft ; 69.42ftx26.27ftx88.66ftx26.27ftx19.24ft |
| Size Total Text | 26.27 X 88.66 Ft ; 69.42ftx26.27ftx88.66ftx26.27ftx19.24ft |
| Surface Water | Lake/pond |
Rooms
| Level | Type | Length | Width | Dimensions |
|---|---|---|---|---|
| Second Level | Laundry Room | Measurements not available | ||
| Second Level | Primary Bedroom | Measurements not available | ||
| Second Level | Bedroom 2 | Measurements not available | ||
| Second Level | Bedroom 3 | Measurements not available | ||
| Ground Level | Living Room | Measurements not available | ||
| Ground Level | Dining Room | Measurements not available | ||
| Ground Level | Kitchen | Measurements not available | ||
| Ground Level | Foyer | -1 |
https://www.realtor.ca/real-estate/26761567/41-hercules-club-dr-richmond-hill-rural-richmond-hill
Interested?
Contact us for more information

