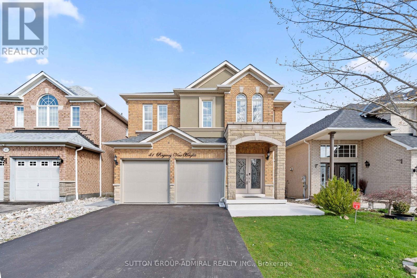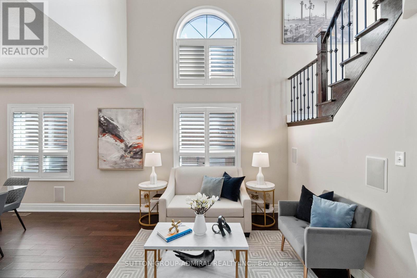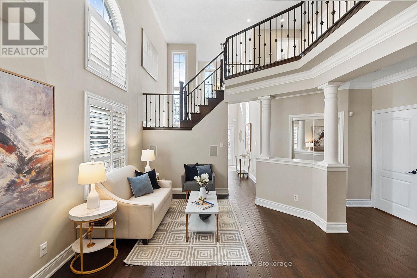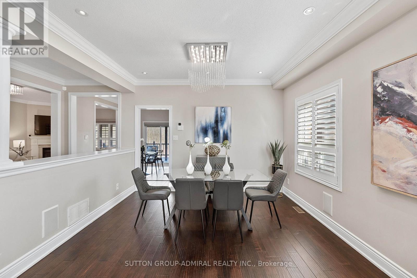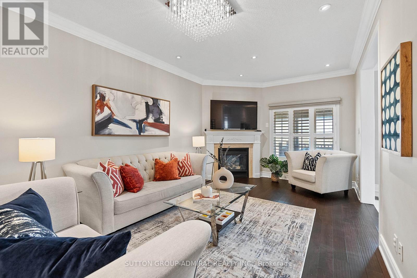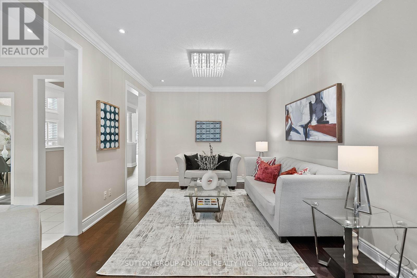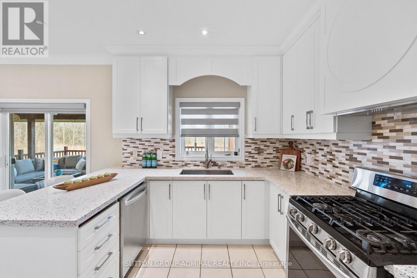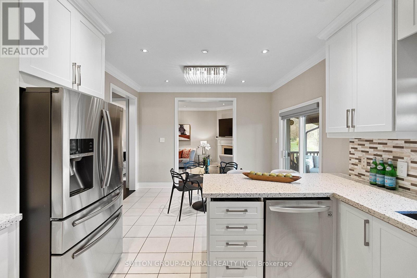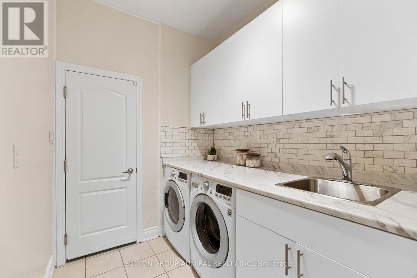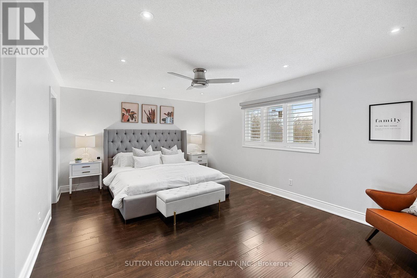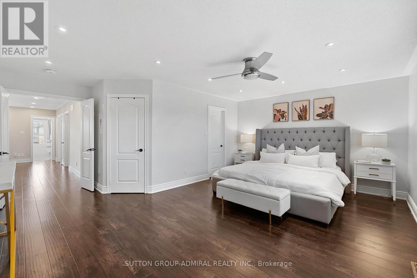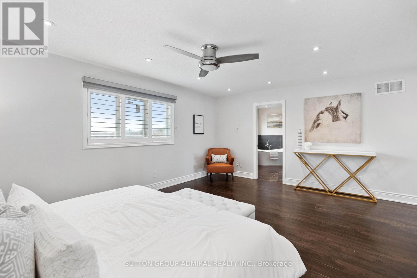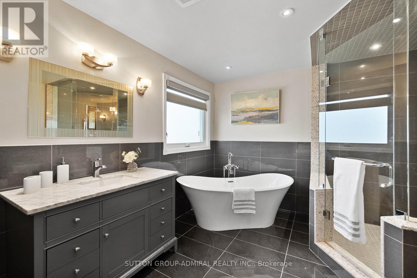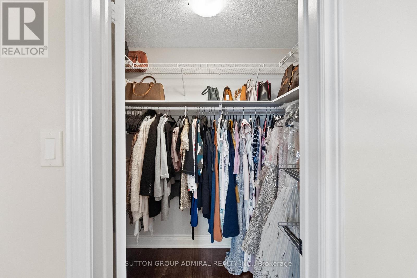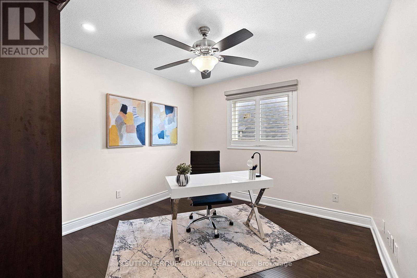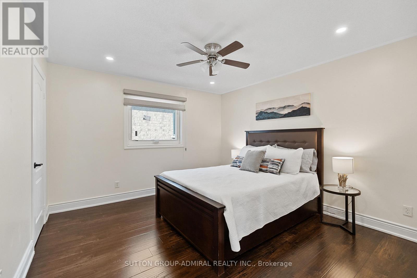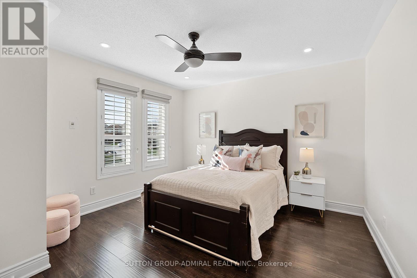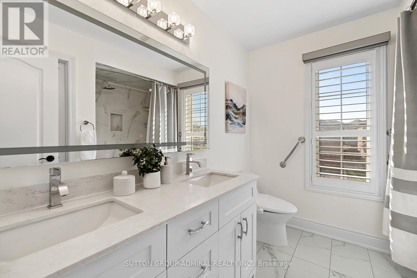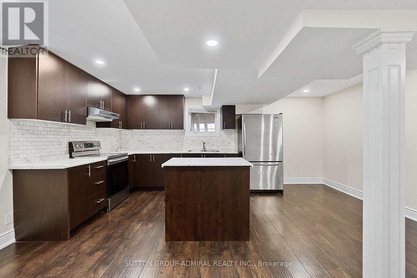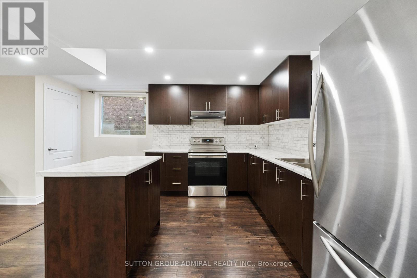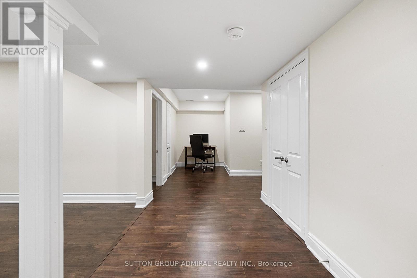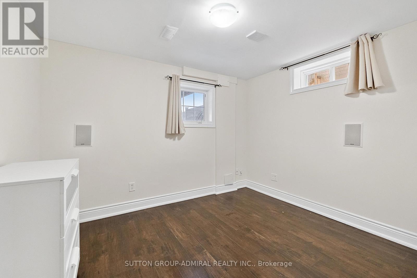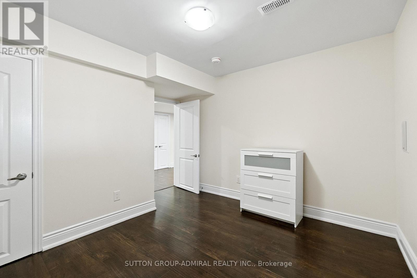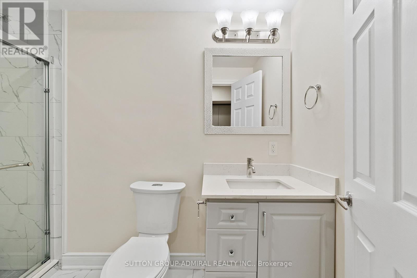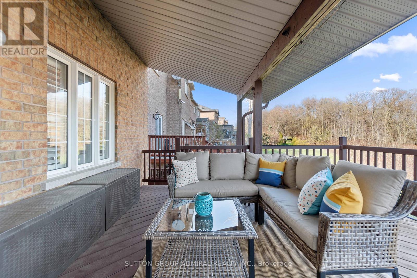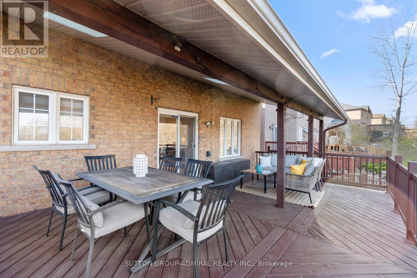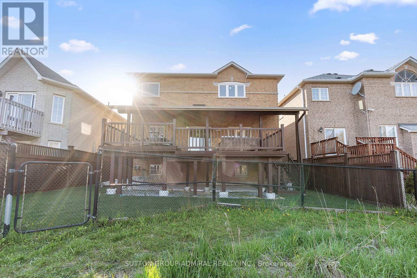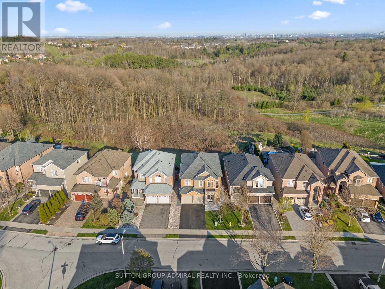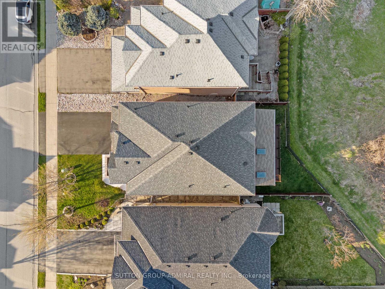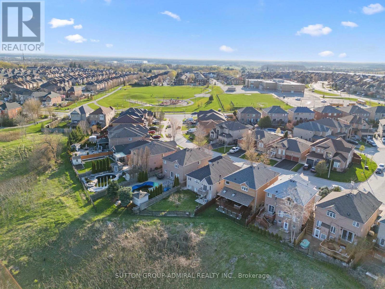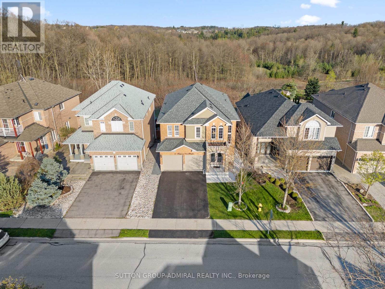41 Regency View Heights Vaughan, Ontario - MLS#: N8297582
$1,799,000
Welcome to 41 Regency View Heights - a true testament to luxurious living. This stunning 4 + 1 Bed - 4 Bath home presents a serene retreat with a spectacular ravine view, inviting you to experience the essence of country living. Upon entering, you are greeted with a soaring open to the above foyer, accompanied by hardwood floors, an abundance of pot lights, California shutters, crown moulding and a gas fireplace. The brand new modern kitchen is a chef's delight, featuring stainless steel appliances, a stylish backsplash and granite countertops that double as a breakfast bar. The main floor boasts a spacious living area with a direct walkout to the extended patio deck, perfect for entertaining or enjoying the scenic views. The new main laundry room features a lovely marble countertop with built in cabinetry. The primary bedroom is a true sanctuary with a lavish 4 piece ensuite and a walk-in closet. The basement offers potential rental income with built-in speakers, an additional bedroom, a kitchen, a 3 piece bath and a separate side entrance. Conveniently located near amenities, parks, GO & TTC stations, and Hwys 400 & 413, this home combines the tranquility of nature with the convenience of urban living. Prepare to fall in love with 41 Regency View Heights a perfect blend of elegance, comfort and sophistication! **** EXTRAS **** Basement w/sep entrance & laundry, pot lights, all bathrooms brand new upgraded, new flooring, front & back new grass, city approved extended patio, new kitchen, new laundry on main, fence newly painted, fans in all rooms & zebra blinds (id:51158)
MLS# N8297582 – FOR SALE : 41 Regency View Hts Rural Vaughan Vaughan – 5 Beds, 4 Baths Detached House ** Welcome to 41 Regency View Heights – a true testament to luxurious living. This stunning 4 + 1 Bed – 4 Bath home presents a serene retreat with a spectacular ravine view, inviting you to experience the essence of country living. Upon entering, you are greeted with a soaring open to the above foyer, accompanied by hardwood floors, an abundance of pot lights, California shutters, crown moulding and a gas fireplace. The brand new modern kitchen is a chef’s delight, featuring stainless steel appliances, a stylish backsplash and granite countertops that double as a breakfast bar. The main floor boasts a spacious living area with a direct walkout to the extended patio deck, perfect for entertaining or enjoying the scenic views. The new main laundry room features a lovely marble countertop with built in cabinetry. The primary bedroom is a true sanctuary with a lavish 4 piece ensuite and a walk-in closet. The basement offers potential rental income with built-in speakers, an additional bedroom, a kitchen, a 3 piece bath and a separate side entrance. Conveniently located near amenities, parks, GO & TTC stations, and Hwys 400 & 413, this home combines the tranquility of nature with the convenience of urban living. Prepare to fall in love with 41 Regency View Heights a perfect blend of elegance, comfort and sophistication! **** EXTRAS **** Basement w/sep entrance & laundry, pot lights, all bathrooms brand new upgraded, new flooring, front & back new grass, city approved extended patio, new kitchen, new laundry on main, fence newly painted, fans in all rooms & zebra blinds (id:51158) ** 41 Regency View Hts Rural Vaughan Vaughan **
⚡⚡⚡ Disclaimer: While we strive to provide accurate information, it is essential that you to verify all details, measurements, and features before making any decisions.⚡⚡⚡
📞📞📞Please Call me with ANY Questions, 416-477-2620📞📞📞
Property Details
| MLS® Number | N8297582 |
| Property Type | Single Family |
| Community Name | Rural Vaughan |
| Amenities Near By | Public Transit, Schools |
| Community Features | Community Centre |
| Features | Carpet Free |
| Parking Space Total | 4 |
About 41 Regency View Heights, Vaughan, Ontario
Building
| Bathroom Total | 4 |
| Bedrooms Above Ground | 4 |
| Bedrooms Below Ground | 1 |
| Bedrooms Total | 5 |
| Appliances | Central Vacuum, Dishwasher, Dryer, Refrigerator, Stove, Two Stoves, Washer, Window Coverings |
| Basement Development | Finished |
| Basement Features | Separate Entrance |
| Basement Type | N/a (finished) |
| Construction Style Attachment | Detached |
| Cooling Type | Central Air Conditioning |
| Exterior Finish | Brick |
| Fireplace Present | Yes |
| Foundation Type | Unknown |
| Heating Fuel | Natural Gas |
| Heating Type | Forced Air |
| Stories Total | 2 |
| Type | House |
| Utility Water | Municipal Water |
Parking
| Attached Garage |
Land
| Acreage | No |
| Land Amenities | Public Transit, Schools |
| Sewer | Sanitary Sewer |
| Size Irregular | 39.37 X 109 Ft |
| Size Total Text | 39.37 X 109 Ft |
Rooms
| Level | Type | Length | Width | Dimensions |
|---|---|---|---|---|
| Second Level | Primary Bedroom | 5.61 m | 5.61 m | 5.61 m x 5.61 m |
| Second Level | Bedroom 2 | 3.33 m | 3.21 m | 3.33 m x 3.21 m |
| Second Level | Bedroom 3 | 3.86 m | 3.68 m | 3.86 m x 3.68 m |
| Second Level | Bedroom 4 | 3.86 m | 3.68 m | 3.86 m x 3.68 m |
| Basement | Kitchen | 5.67 m | 5.42 m | 5.67 m x 5.42 m |
| Basement | Bedroom 5 | 3.53 m | 3.31 m | 3.53 m x 3.31 m |
| Main Level | Living Room | 6.28 m | 3.69 m | 6.28 m x 3.69 m |
| Main Level | Dining Room | 6.28 m | 3.69 m | 6.28 m x 3.69 m |
| Main Level | Kitchen | 5.5 m | 3.7 m | 5.5 m x 3.7 m |
| Main Level | Eating Area | 5.5 m | 3.7 m | 5.5 m x 3.7 m |
| Main Level | Family Room | 5.47 m | 3.4 m | 5.47 m x 3.4 m |
https://www.realtor.ca/real-estate/26834909/41-regency-view-heights-vaughan-rural-vaughan
Interested?
Contact us for more information

