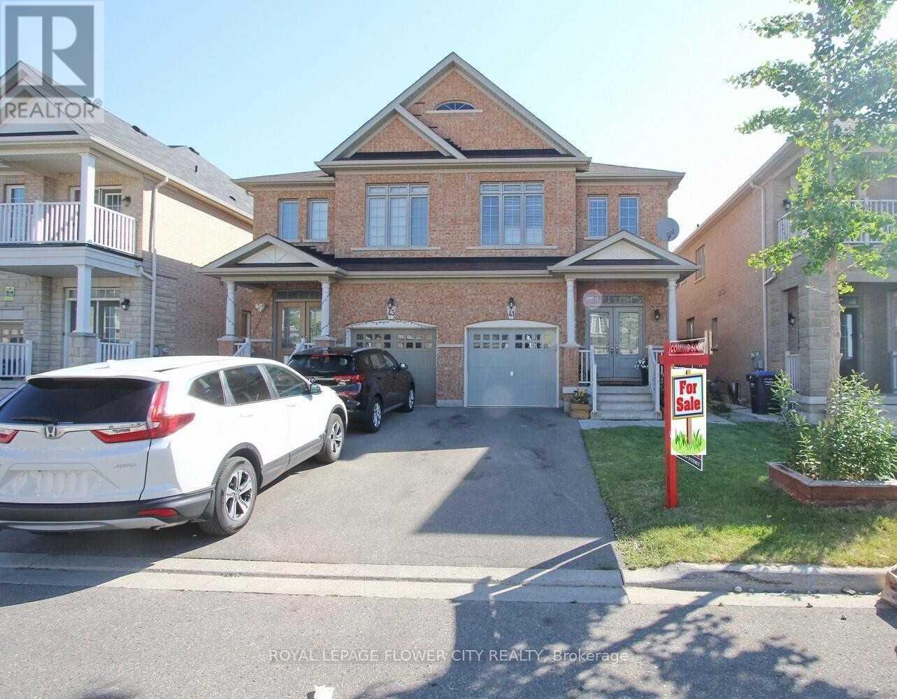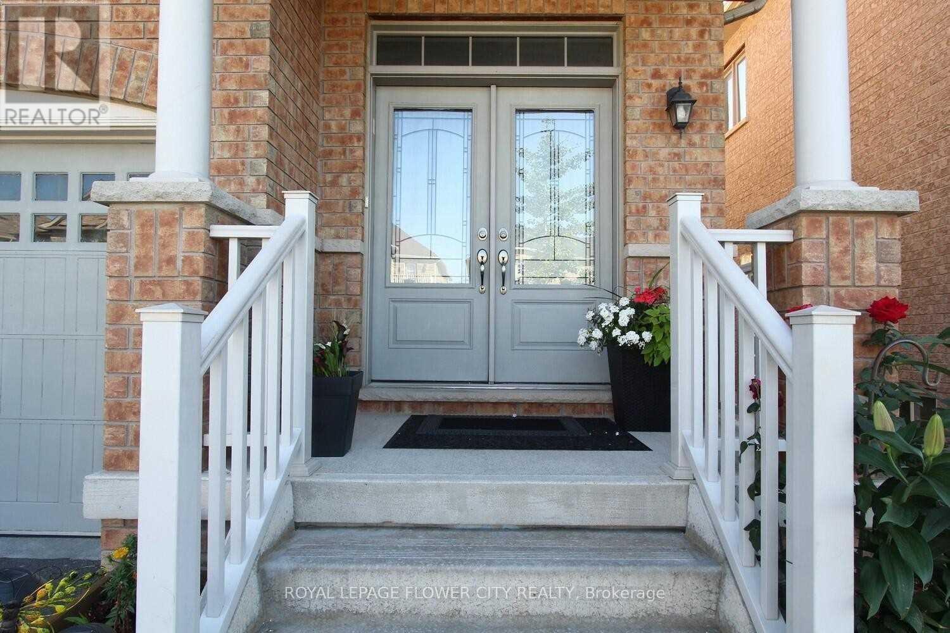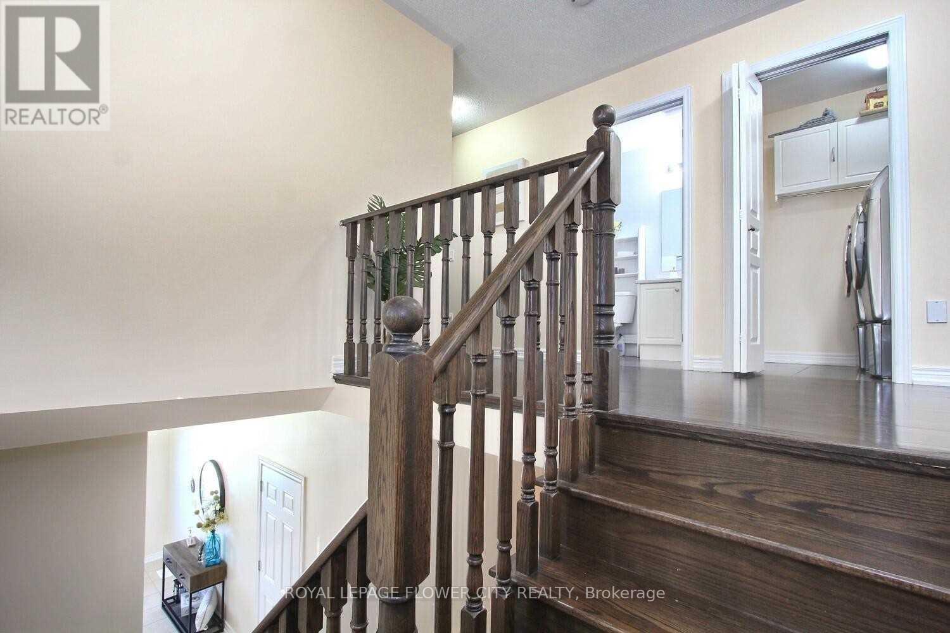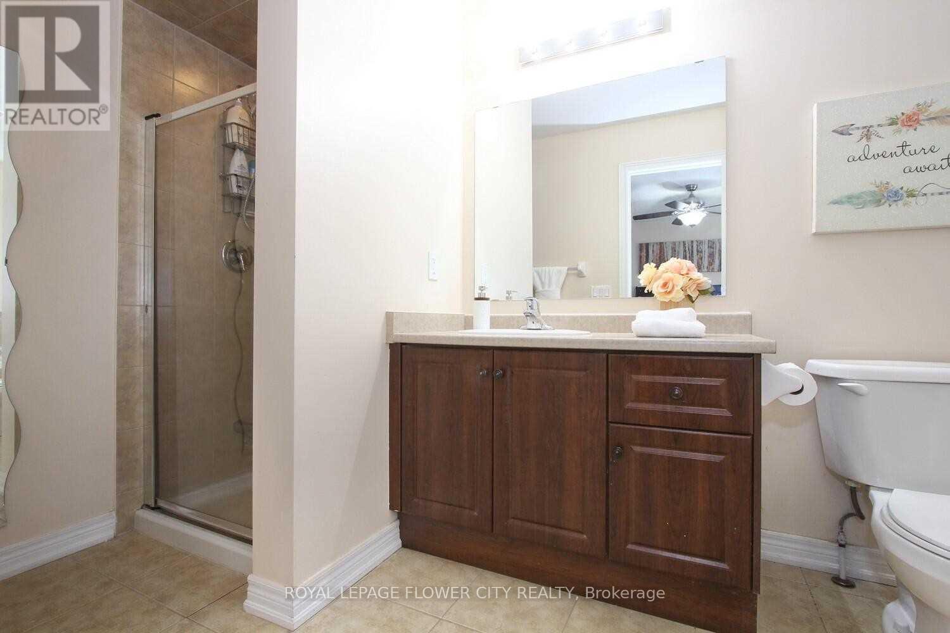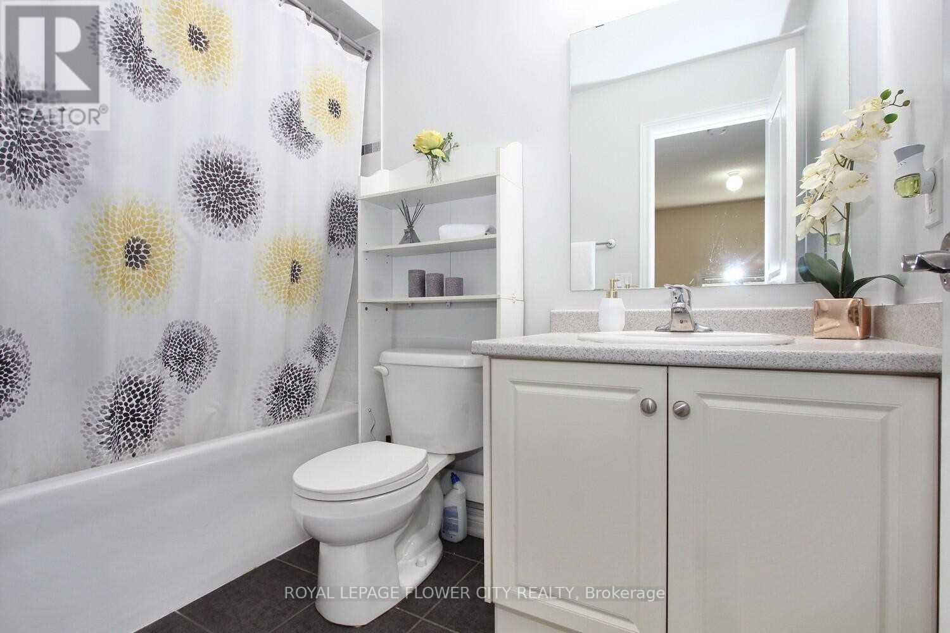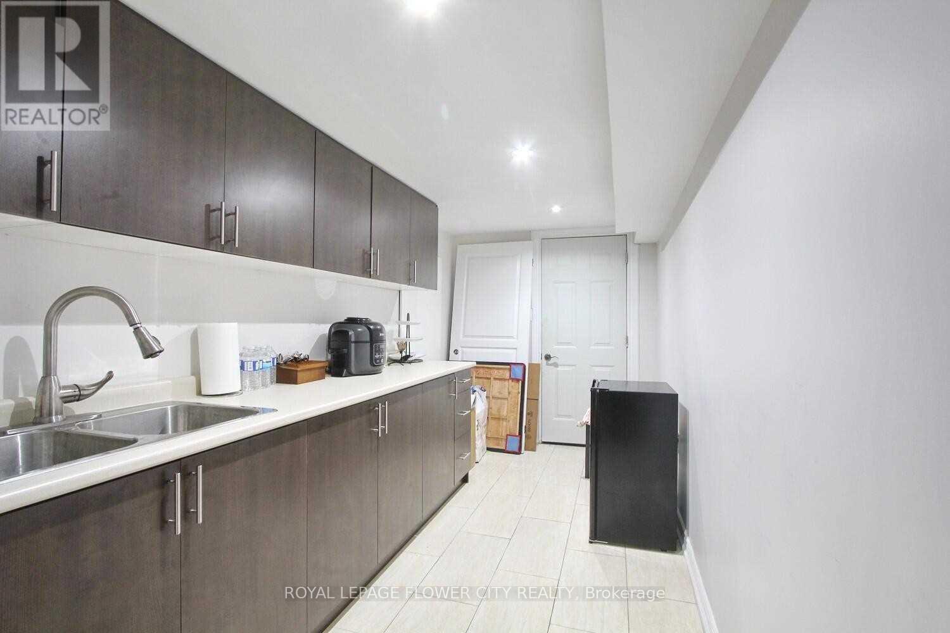41 Speedwell Street Brampton, Ontario - MLS#: W8314224
$1,099,000
Welcome To 41 Speedwell St A Spectacular Semi- Detached Home Which Is Located In One Of The Most Sought After Communities In Brampton - Credit Valley. Family Friendly And Very Convenient Location With Nearby Various Schools For All Grades And Options For English, French And Catholic Schools. Big Plazas And Bus Stop.Main floor is currently rented for 33OO.00, The Basement Was Lately Rented For 1600.00 . Double Door Entry, Separate Living, Dining & Family Bsmt: Sep Ent From Builder, Beautifully Landscaped. (id:51158)
MLS# W8314224 – FOR SALE : 41 Speedwell St Credit Valley Brampton – 4 Beds, 4 Baths Semi-detached House ** Welcome To 41 Speedwell St A Spectacular Semi– Detached Home Which Is Located In One Of The Most Sought After Communities In Brampton – Credit Valley. Family Friendly And Very Convenient Location With Nearby Various Schools For All Grades And Options For English, French And Catholic Schools. Big Plazas And Bus Stop.Main floor is currently rented for 33OO.00, The Basement Was Lately Rented For 1600.00 . Double Door Entry, Separate Living, Dining & Family Bsmt: Sep Ent From Builder, Beautifully Landscaped. (id:51158) ** 41 Speedwell St Credit Valley Brampton **
⚡⚡⚡ Disclaimer: While we strive to provide accurate information, it is essential that you to verify all details, measurements, and features before making any decisions.⚡⚡⚡
📞📞📞Please Call me with ANY Questions, 416-477-2620📞📞📞
Property Details
| MLS® Number | W8314224 |
| Property Type | Single Family |
| Community Name | Credit Valley |
| Parking Space Total | 3 |
About 41 Speedwell Street, Brampton, Ontario
Building
| Bathroom Total | 4 |
| Bedrooms Above Ground | 3 |
| Bedrooms Below Ground | 1 |
| Bedrooms Total | 4 |
| Basement Features | Apartment In Basement |
| Basement Type | N/a |
| Construction Style Attachment | Semi-detached |
| Cooling Type | Central Air Conditioning |
| Exterior Finish | Brick |
| Fireplace Present | Yes |
| Foundation Type | Concrete |
| Heating Fuel | Natural Gas |
| Heating Type | Forced Air |
| Stories Total | 2 |
| Type | House |
| Utility Water | Municipal Water |
Parking
| Garage |
Land
| Acreage | No |
| Sewer | Sanitary Sewer |
| Size Irregular | 23.79 X 101.71 Ft |
| Size Total Text | 23.79 X 101.71 Ft |
Rooms
| Level | Type | Length | Width | Dimensions |
|---|---|---|---|---|
| Second Level | Laundry Room | Measurements not available | ||
| Second Level | Bedroom | Measurements not available | ||
| Second Level | Bedroom 2 | Measurements not available | ||
| Second Level | Bedroom 3 | Measurements not available | ||
| Second Level | Office | Measurements not available | ||
| Basement | Great Room | Measurements not available | ||
| Basement | Kitchen | Measurements not available | ||
| Main Level | Living Room | Measurements not available | ||
| Main Level | Dining Room | Measurements not available | ||
| Main Level | Family Room | Measurements not available | ||
| Main Level | Eating Area | Measurements not available | ||
| Main Level | Kitchen | Measurements not available |
https://www.realtor.ca/real-estate/26859088/41-speedwell-street-brampton-credit-valley
Interested?
Contact us for more information

