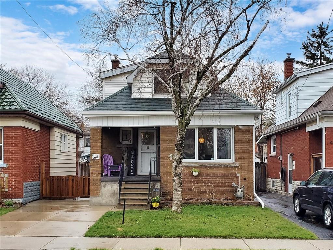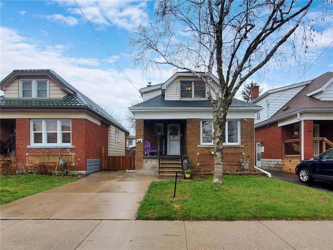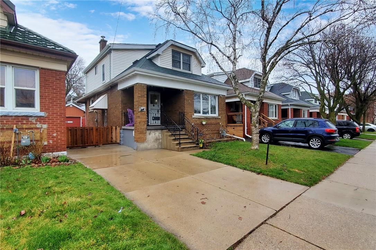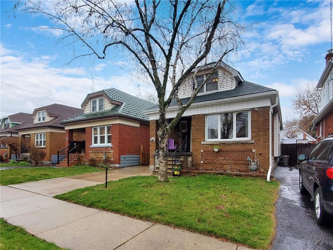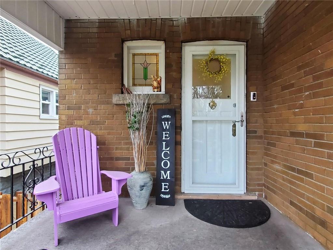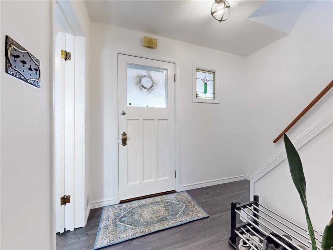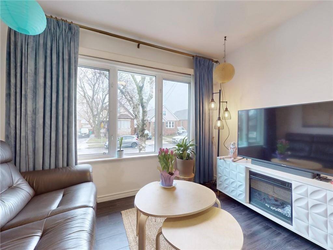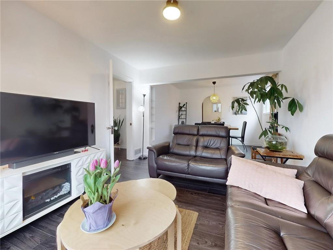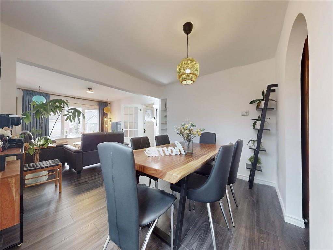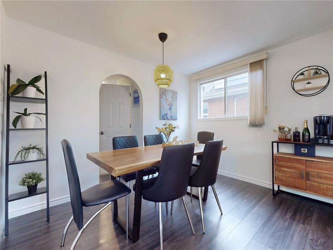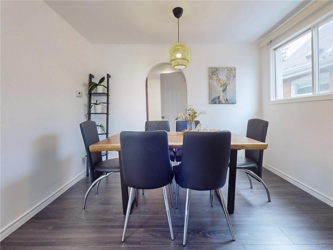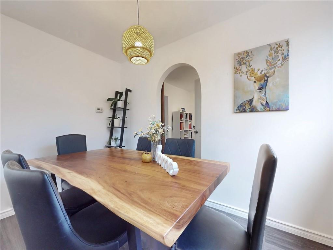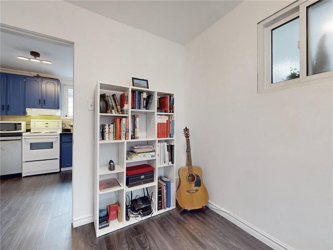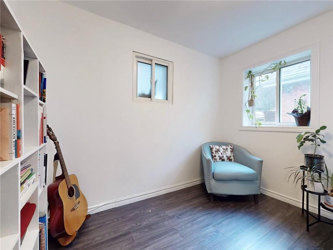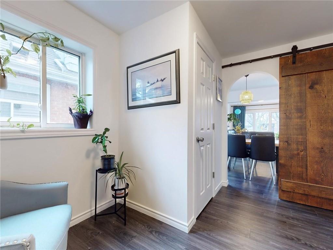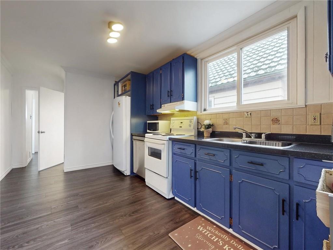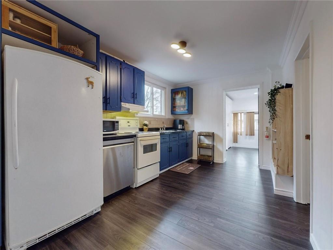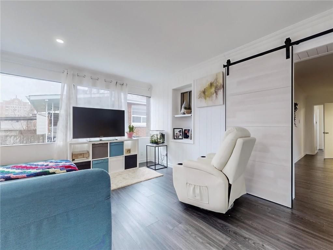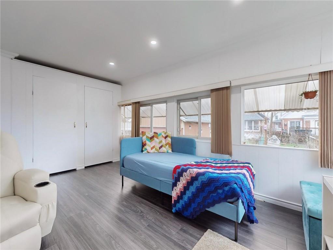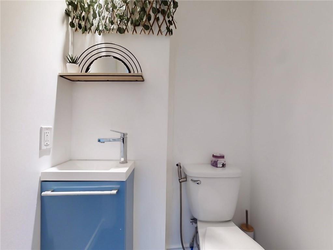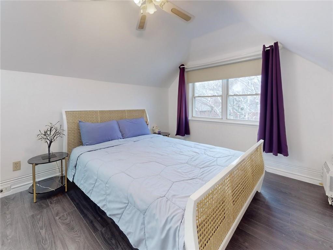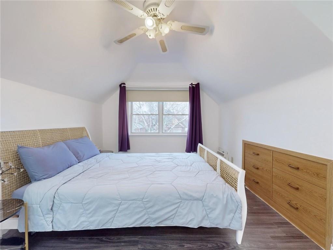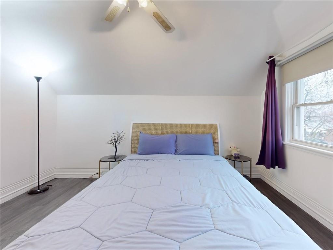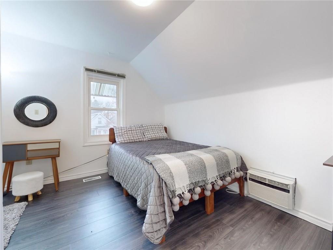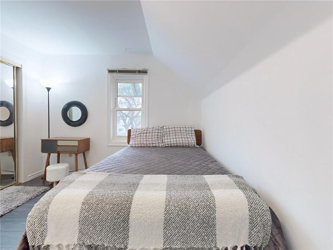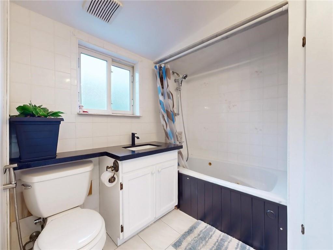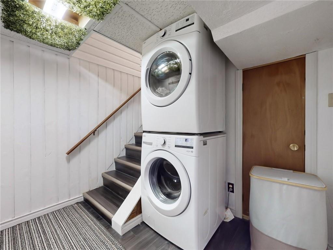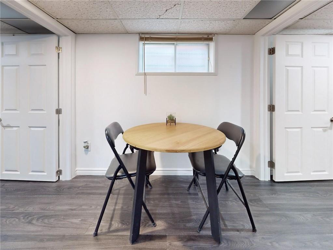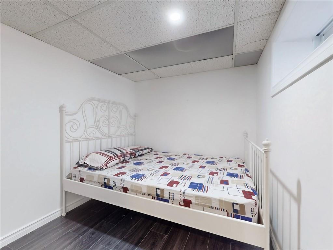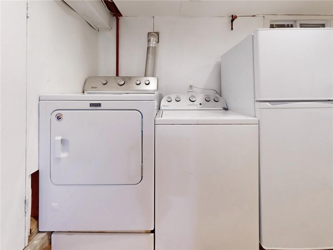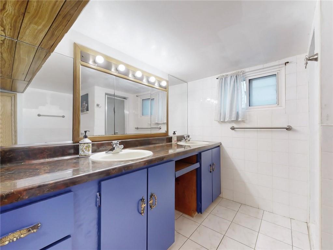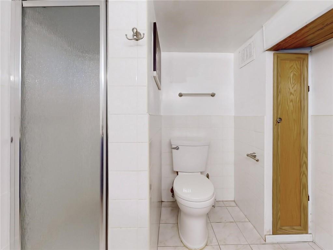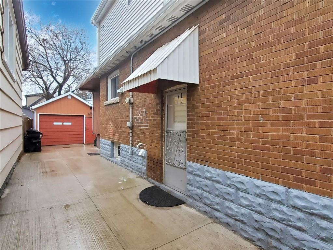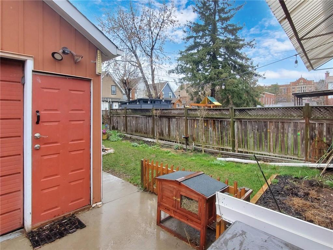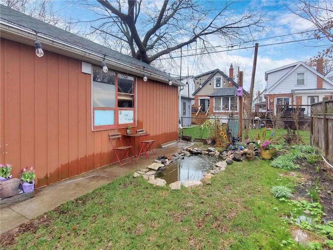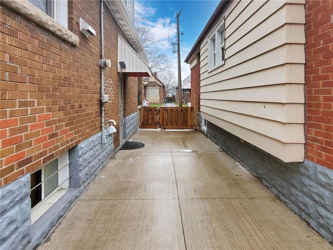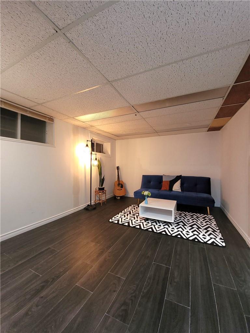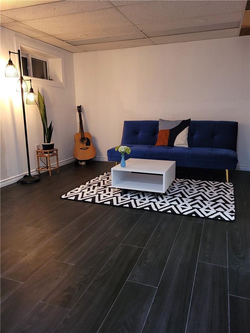41 Weir Street N Hamilton, Ontario - MLS#: H4193682
$659,900
Well maintained home in a family-friendly neighborhood. 2+2 bedrooms, 2+1 bathrooms. Separate entrance to the basement unit. Heated detached garage. Recently upgrades include main floor bathroom, bedroom in basement, new floorings throughout the house, new washer & dryer. Close to schools, parks, transit, shopping & restaurants. 3 mins to the Red Hill Valley Parkway. (id:51158)
MLS# H4193682 – FOR SALE : 41 Weir Street N Hamilton – 4 Beds, 2 Baths Detached House ** Well maintained home in a family-friendly neighborhood. 2+2 bedrooms, 2+1 bathrooms. Separate entrance to the basement unit. Heated detached garage. Recently upgrades include main floor bathroom, bedroom in basement, new floorings throughout the house, new washer & dryer. Close to schools, parks, transit, shopping & restaurants. 3 mins to the Red Hill Valley Parkway. (id:51158) ** 41 Weir Street N Hamilton **
⚡⚡⚡ Disclaimer: While we strive to provide accurate information, it is essential that you to verify all details, measurements, and features before making any decisions.⚡⚡⚡
📞📞📞Please Call me with ANY Questions, 416-477-2620📞📞📞
Property Details
| MLS® Number | H4193682 |
| Property Type | Single Family |
| Equipment Type | Water Heater |
| Parking Space Total | 3 |
| Rental Equipment Type | Water Heater |
About 41 Weir Street N, Hamilton, Ontario
Building
| Bathroom Total | 2 |
| Bedrooms Above Ground | 3 |
| Bedrooms Below Ground | 1 |
| Bedrooms Total | 4 |
| Appliances | Dishwasher, Dryer, Freezer, Refrigerator, Stove, Washer |
| Architectural Style | 2 Level |
| Basement Development | Finished |
| Basement Type | Full (finished) |
| Constructed Date | 1936 |
| Construction Style Attachment | Detached |
| Cooling Type | Central Air Conditioning |
| Exterior Finish | Aluminum Siding, Brick |
| Foundation Type | Block |
| Heating Fuel | Natural Gas |
| Heating Type | Forced Air |
| Stories Total | 2 |
| Size Exterior | 1327 Sqft |
| Size Interior | 1327 Sqft |
| Type | House |
| Utility Water | Municipal Water |
Parking
| Detached Garage |
Land
| Acreage | No |
| Sewer | Municipal Sewage System |
| Size Depth | 90 Ft |
| Size Frontage | 30 Ft |
| Size Irregular | 30 X 90 |
| Size Total Text | 30 X 90|under 1/2 Acre |
Rooms
| Level | Type | Length | Width | Dimensions |
|---|---|---|---|---|
| Second Level | Living Room | 10' 0'' x 13' 3'' | ||
| Second Level | 3pc Bathroom | 6' 2'' x 8' 9'' | ||
| Second Level | Bedroom | 10' 2'' x 11' 5'' | ||
| Second Level | Bedroom | 9' 8'' x 12' 4'' | ||
| Basement | Bedroom | 7' 0'' x 9' 1'' | ||
| Basement | 4pc Bathroom | Measurements not available | ||
| Ground Level | Sunroom | 15' 4'' x 11' 0'' | ||
| Ground Level | Bedroom | 9' 9'' x 10' 4'' | ||
| Ground Level | Kitchen | 9' 2'' x 17' 5'' | ||
| Ground Level | Living Room | 10' 7'' x 9' 5'' |
https://www.realtor.ca/real-estate/26879557/41-weir-street-n-hamilton
Interested?
Contact us for more information

