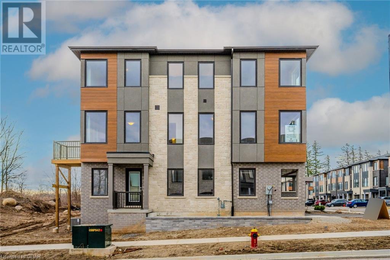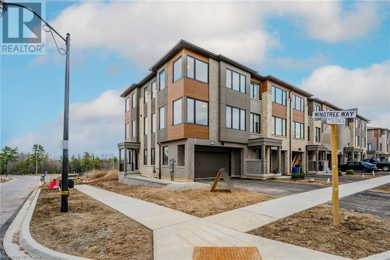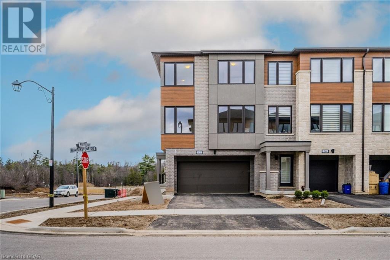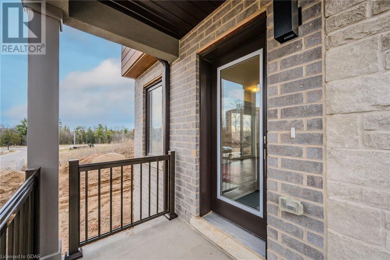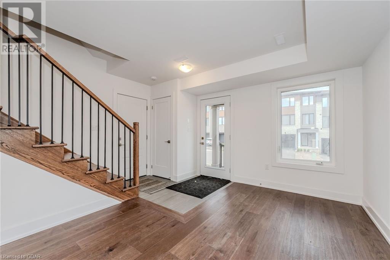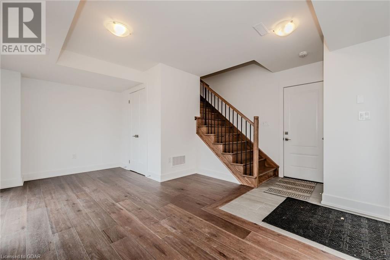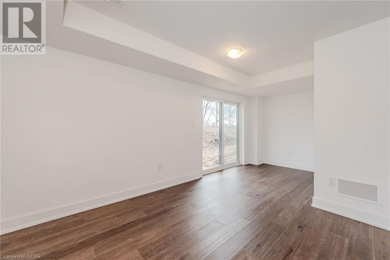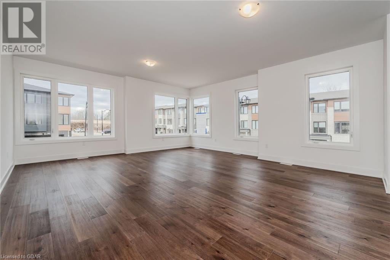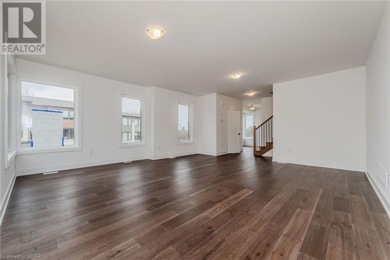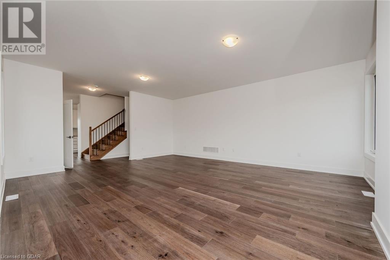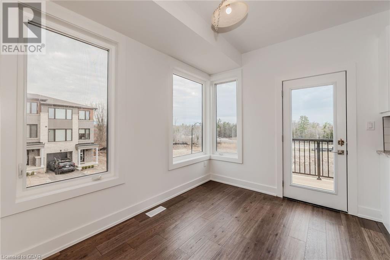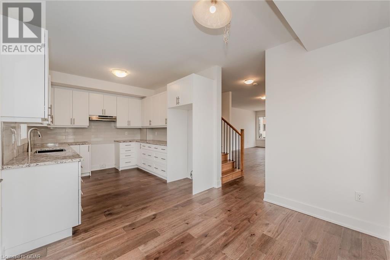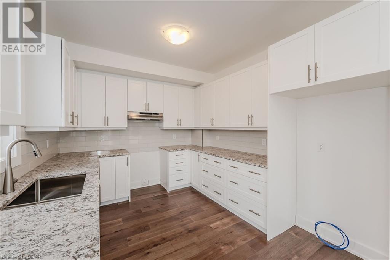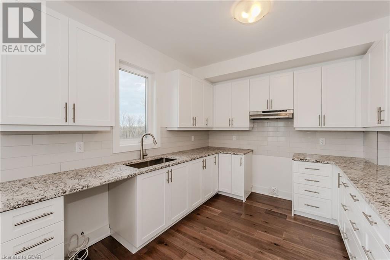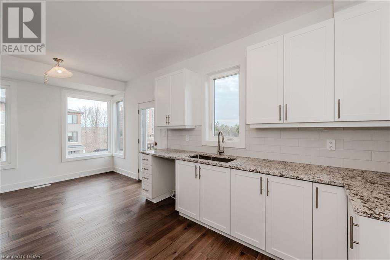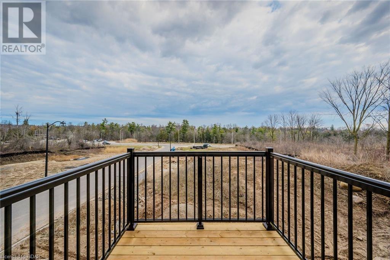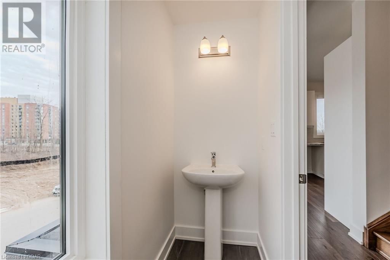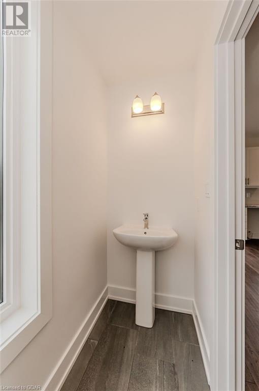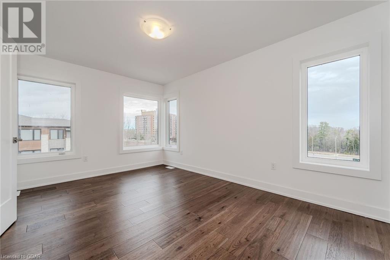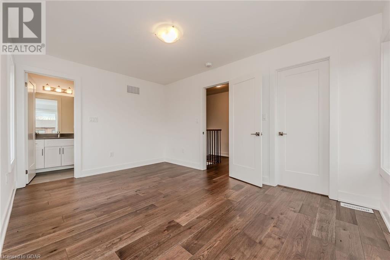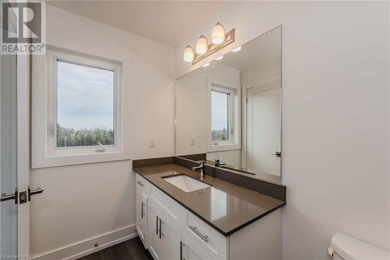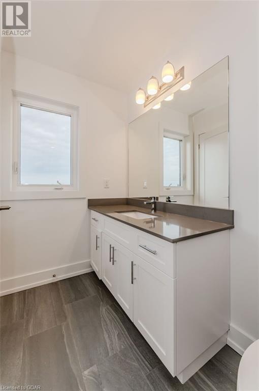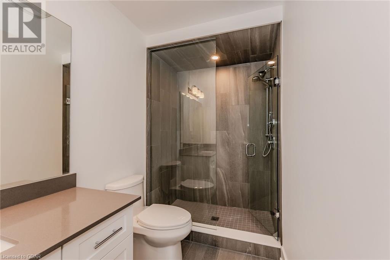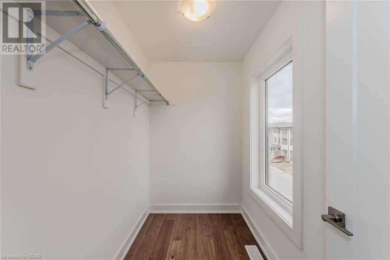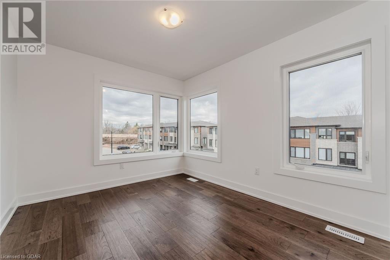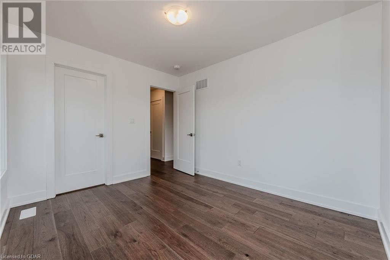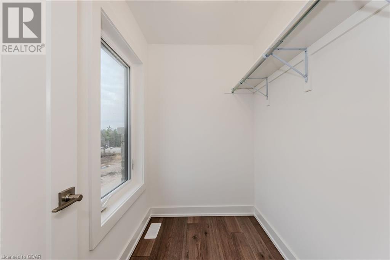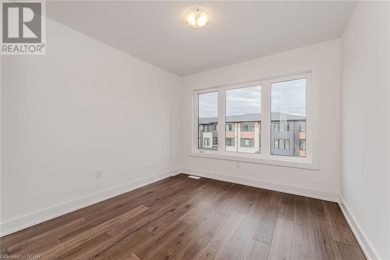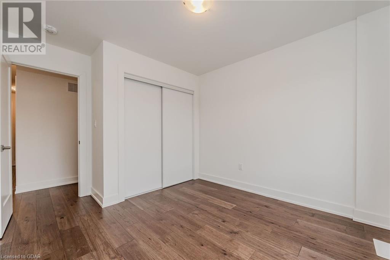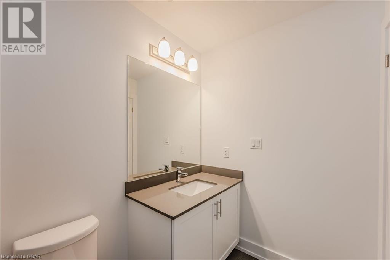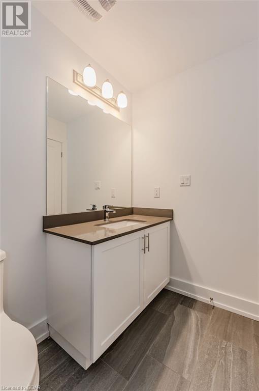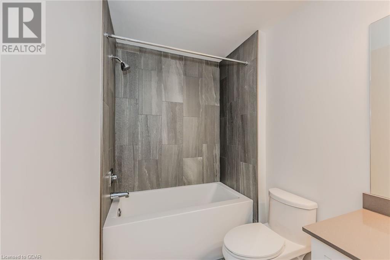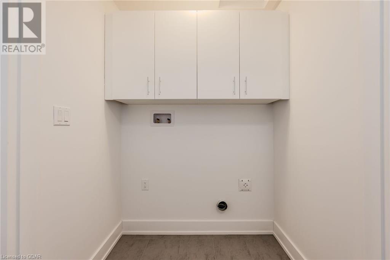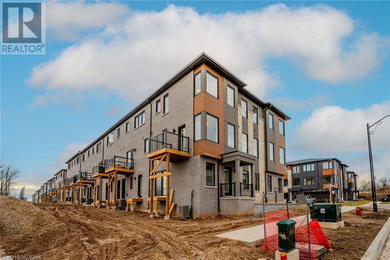41 Windtree Way Georgetown, Ontario - MLS#: 40554840
$1,150,000
This is your chance to get into the coveted Trafalgar Square development by Worthington Homes! Located in the small town of Georgetown, minutes from the 401 and walking distance to the GO Station and the Club at North Halton Golf Course - 41 Windtree Way checks all of even the most particular Buyers boxes. This end unit freehold 2 car garage townhome has it all. The driveway is double wide and with the 2 car garage, offers parking for 4 cars. The entire home is finished in beautiful hardwood floors throughout, including staircases, and upgraded tiles in the bathrooms. The main floor features a quaint rec room that can be used as an additional living area, home office, or as you and your family see fit. The main level is a showstopper. The family room is incredibly spacious. With the high ceilings and added windows on two sides feels even more bright and airy - the possibility of dining and family room arrangements are endless. The kitchen features upgraded cabinetry with a plethora of cupboard and drawer space, beautiful granite counters and backsplash. The space is rounded out with a breakfast nook and an elevated deck for bbqing or sitting out and enjoying some fresh air. The bedrooms level features a spacious primary bedroom with walk-in closet and beautiful 3 piece ensuite. The 2nd and 3rd rooms are of very nice size and offer ample closet space. The laundry area is conveniently located on this level as well. It is going to be tough to find a nicer, more spacious freehold townhome so call your agent and come check this one out! (id:51158)
Introducing the Gem of Trafalgar Square Development: 41 Windtree Way in Georgetown
Explore the epitome of luxury living at 41 Windtree Way in the highly sought-after Trafalgar Square development, brought to you by Worthington Homes. Nestled in the charming town of Georgetown, this exquisite end unit townhome boasts unparalleled features and amenities that will captivate even the most discerning buyers. From convenient proximity to major highways and public transit to the serene ambiance of North Halton Golf Course, this home offers a lifestyle of unparalleled convenience and sophistication.
Key Features:
1. Premium End Unit Townhome
**End unit townhomes** are highly coveted for their increased privacy and natural light. 41 Windtree Way stands out as an exceptional example, offering unparalleled **privacy and natural light**.
2. Double Wide Driveway and 2-Car Garage
The **double wide driveway** and **2-car garage** provide ample parking space, accommodating up to 4 cars with ease. Never worry about parking again with this impressive feature.
3. Luxurious Interior Finishes
Step inside to discover **beautiful hardwood floors**, **upgraded tiles in bathrooms**, and **high-quality finishes** that exude elegance and sophistication. Every detail has been meticulously crafted to create a **luxurious living environment**.
4. Functional Floor Plan
The **functional floor plan** of this townhome offers versatility and functionality. From the **quaint rec room** on the main floor to the spacious family room with high ceilings, every space has been designed with the homeowner’s comfort in mind.
5. Modern Kitchen and Bedrooms
The **modern kitchen** boasts **upgraded cabinetry**, **granite counters**, and a **stylish backsplash**. The bedrooms level features a **spacious primary bedroom** with a walk-in closet and 3-piece ensuite, providing a luxurious retreat after a long day.
Questions and Answers
1. What amenities are within close proximity to 41 Windtree Way?
41 Windtree Way is conveniently located near the **401 highway**, **GO station**, and the prestigious **Club at North Halton Golf Course**, offering residents a myriad of amenities just moments away.
2. How many cars can be parked at the property?
The property features a **double wide driveway** and **2-car garage**, allowing for parking space for up to **4 cars**.
3. What are the standout features of the interior finishes?
The interior boasts **beautiful hardwood floors throughout**, **upgraded tiles in bathrooms**, and **high-quality finishes** that elevate the home’s aesthetic appeal.
4. Can you describe the layout of the main level?
The main level features a **rec room**, **spacious family room**, and a **modern kitchen** with upgraded cabinetry and granite counters, providing ample space for relaxation and entertainment.
5. What makes the bedrooms level a luxurious retreat?
The bedrooms level includes a **spacious primary bedroom** with a walk-in closet and 3-piece ensuite, along with **generously sized secondary rooms** that offer ample closet space for convenience and comfort.
⚡⚡⚡ Disclaimer: While we strive to provide accurate information, it is essential that you to verify all details, measurements, and features before making any decisions.⚡⚡⚡
📞📞📞Please Call me with ANY Questions, 416-477-2620📞📞📞
Property Details
| MLS® Number | 40554840 |
| Property Type | Single Family |
| Amenities Near By | Golf Nearby, Hospital, Park, Playground, Public Transit, Shopping |
| Equipment Type | Water Heater |
| Parking Space Total | 4 |
| Rental Equipment Type | Water Heater |
About 41 Windtree Way, Georgetown, Ontario
Building
| Bathroom Total | 2 |
| Bedrooms Above Ground | 3 |
| Bedrooms Total | 3 |
| Architectural Style | 3 Level |
| Basement Type | None |
| Constructed Date | 2024 |
| Construction Material | Wood Frame |
| Construction Style Attachment | Attached |
| Cooling Type | Central Air Conditioning |
| Exterior Finish | Brick, Stone, Stucco, Wood |
| Heating Fuel | Natural Gas |
| Heating Type | Forced Air |
| Stories Total | 3 |
| Size Interior | 1956 |
| Type | Row / Townhouse |
| Utility Water | Municipal Water |
Parking
| Attached Garage |
Land
| Access Type | Highway Access, Rail Access |
| Acreage | No |
| Land Amenities | Golf Nearby, Hospital, Park, Playground, Public Transit, Shopping |
| Sewer | Municipal Sewage System |
| Size Frontage | 30 Ft |
| Size Total Text | Under 1/2 Acre |
| Zoning Description | R3 |
Rooms
| Level | Type | Length | Width | Dimensions |
|---|---|---|---|---|
| Second Level | Family Room | 20'0'' x 21'4'' | ||
| Second Level | Dinette | 8'5'' x 10'1'' | ||
| Second Level | Kitchen | 11'6'' x 10'1'' | ||
| Third Level | 4pc Bathroom | Measurements not available | ||
| Third Level | Bedroom | 9'11'' x 10'0'' | ||
| Third Level | Bedroom | 9'8'' x 11'4'' | ||
| Third Level | Full Bathroom | Measurements not available | ||
| Third Level | Primary Bedroom | 14'7'' x 10'3'' | ||
| Main Level | Recreation Room | 13'5'' x 7'6'' |
https://www.realtor.ca/real-estate/26627520/41-windtree-way-georgetown
Interested?
Contact us for more information

