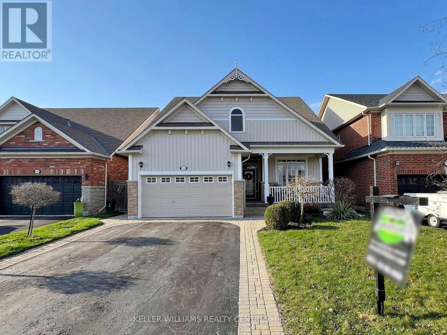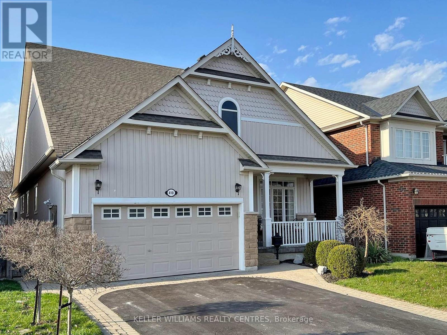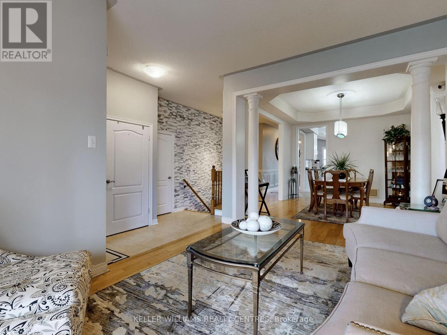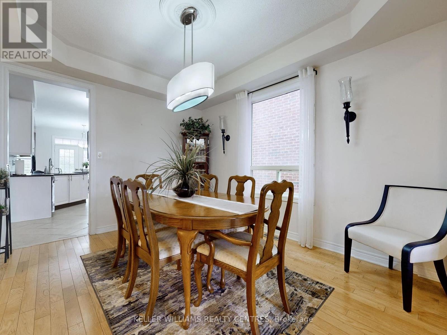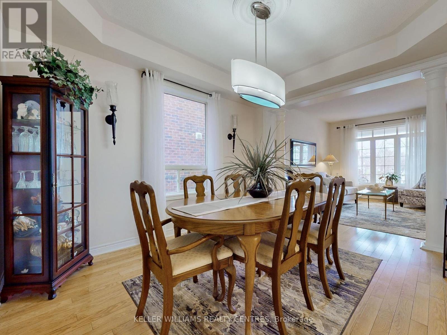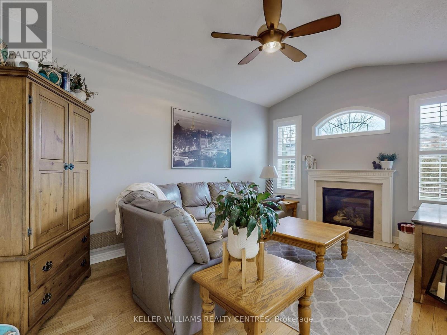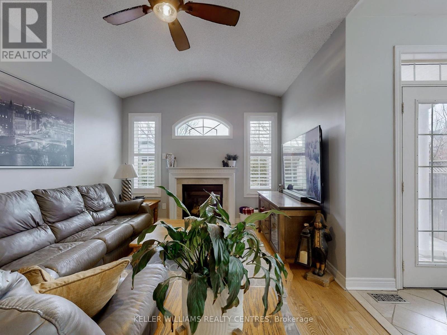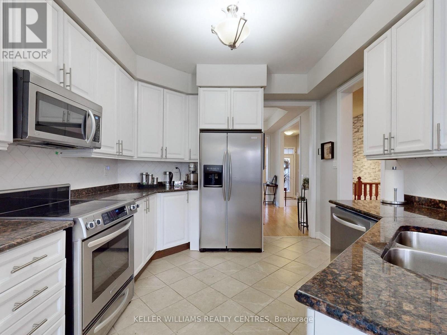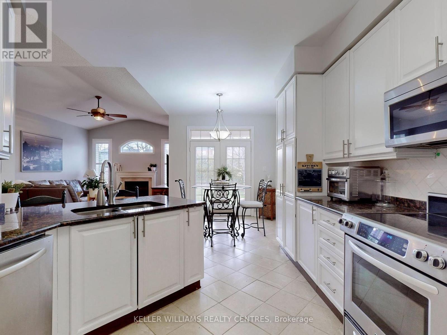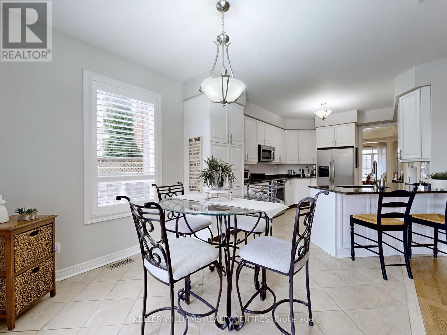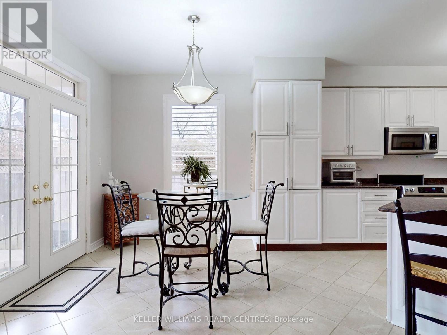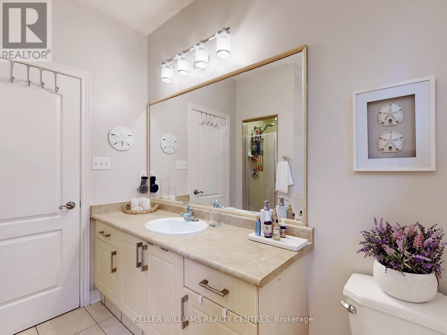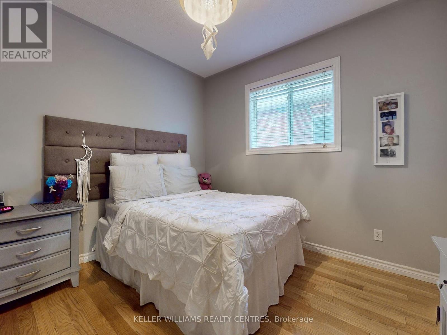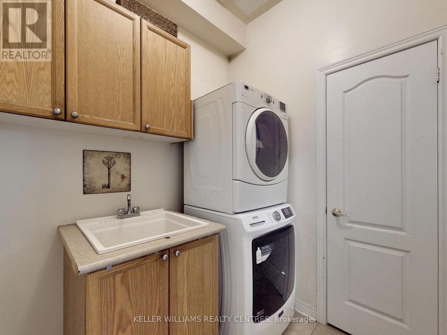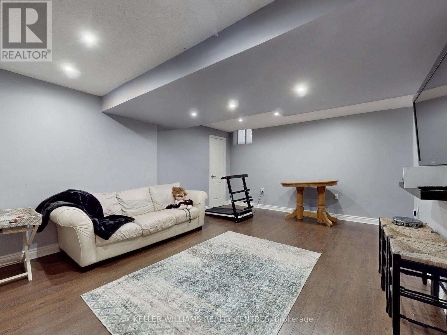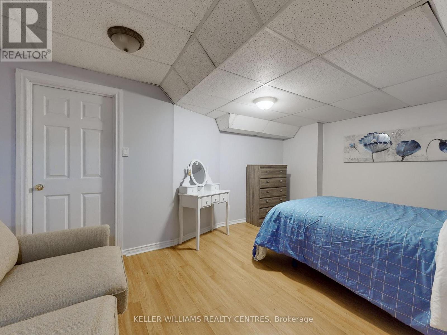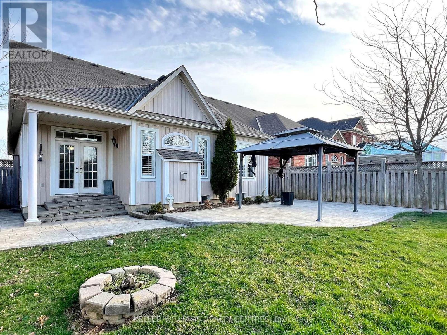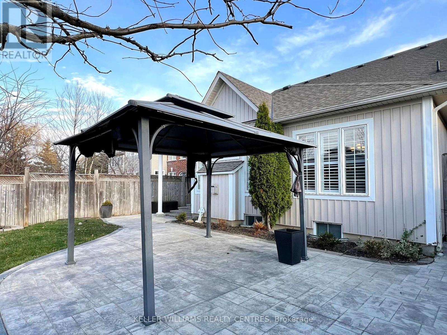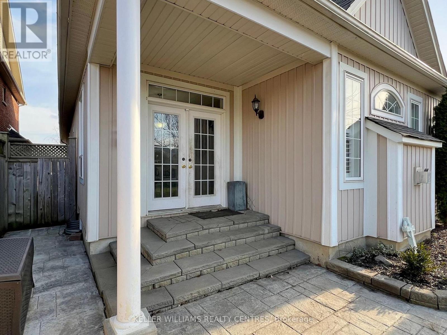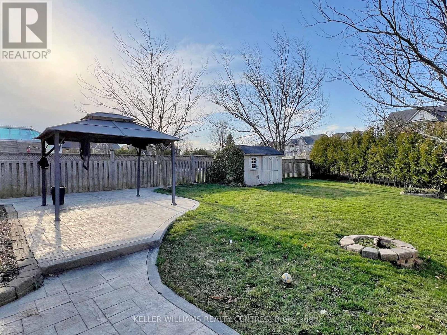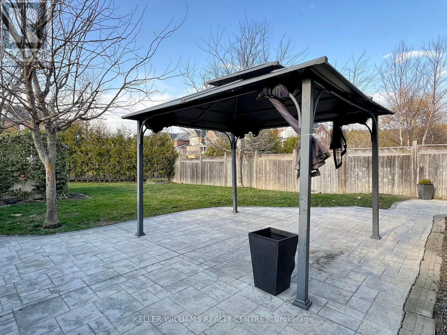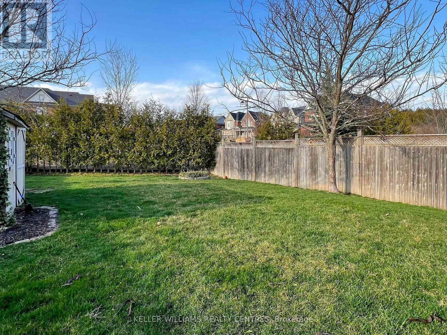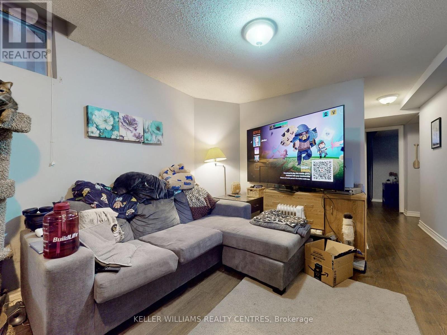410 Carnwith Drive E Whitby, Ontario - MLS#: E8301272
$1,269,900
Beautiful Family Home in Quiet Area of Brooklin with 3 Bedrooms and 3 Full Bathrooms. Walkout from your New Updated Kitchen to your Large Stamped Concrete Patio and Gazebo that Compliment this Extra Large Entertainers Backyard with 191' of Depth on the West side and Backing onto Walking Trails. Main Floor also Boasts a Formal Living Room & Dinning Room, Plus a Large Family Room off the Kitchen with a Gas Fireplace. Basement is Split into 2 Living Areas, with a Full 2 Bedroom Basement Suite and Fully Separate Entrance. Separate from the Apartment is a Large Rec Room and Additional Bedroom for your Friends and Family to Enjoy. Over Sized 2 Car Garage has Additional Ceiling Height to Accommodate a Car Lift. Extra Height in the Attic Space Would Allow for Additional Living Space to be Added if Desired (permits would be required) Close to all Amenities, Schools (Public and Catholic), Restaurants, Shopping, Parks, Hiking, Sports Fields, & Churches. 3 Minute Drive to 407 On Ramp & Short Commute 401, and GO Station. **** EXTRAS **** Roof replaced 2022, Stamped Concrete Patio 2019, Kitchen Update 2024 (id:51158)
MLS# E8301272 – FOR SALE : 410 Carnwith Dr E Brooklin Whitby – 6 Beds, 3 Baths Detached House ** Beautiful Family Home in Quiet Area of Brooklin with 3 Bedrooms and 3 Full Bathrooms. Walkout from your New Updated Kitchen to your Large Stamped Concrete Patio and Gazebo that Compliment this Extra Large Entertainers Backyard with 191′ of Depth on the West side and Backing onto Walking Trails. Main Floor also Boasts a Formal Living Room & Dinning Room, Plus a Large Family Room off the Kitchen with a Gas Fireplace. Basement is Split into 2 Living Areas, with a Full 2 Bedroom Basement Suite and Fully Separate Entrance. Separate from the Apartment is a Large Rec Room and Additional Bedroom for your Friends and Family to Enjoy. Over Sized 2 Car Garage has Additional Ceiling Height to Accommodate a Car Lift. Extra Height in the Attic Space Would Allow for Additional Living Space to be Added if Desired (permits would be required) Close to all Amenities, Schools (Public and Catholic), Restaurants, Shopping, Parks, Hiking, Sports Fields, & Churches. 3 Minute Drive to 407 On Ramp & Short Commute 401, and GO Station. **** EXTRAS **** Roof replaced 2022, Stamped Concrete Patio 2019, Kitchen Update 2024 (id:51158) ** 410 Carnwith Dr E Brooklin Whitby **
⚡⚡⚡ Disclaimer: While we strive to provide accurate information, it is essential that you to verify all details, measurements, and features before making any decisions.⚡⚡⚡
📞📞📞Please Call me with ANY Questions, 416-477-2620📞📞📞
Open House
This property has open houses!
2:00 pm
Ends at:4:00 pm
2:00 pm
Ends at:4:00 pm
Property Details
| MLS® Number | E8301272 |
| Property Type | Single Family |
| Community Name | Brooklin |
| Features | Irregular Lot Size |
| Parking Space Total | 6 |
About 410 Carnwith Drive E, Whitby, Ontario
Building
| Bathroom Total | 3 |
| Bedrooms Above Ground | 3 |
| Bedrooms Below Ground | 3 |
| Bedrooms Total | 6 |
| Architectural Style | Bungalow |
| Basement Development | Finished |
| Basement Features | Apartment In Basement |
| Basement Type | N/a (finished) |
| Construction Style Attachment | Detached |
| Cooling Type | Central Air Conditioning |
| Fireplace Present | Yes |
| Fireplace Total | 1 |
| Foundation Type | Concrete |
| Heating Fuel | Natural Gas |
| Heating Type | Forced Air |
| Stories Total | 1 |
| Type | House |
| Utility Water | Municipal Water |
Parking
| Attached Garage |
Land
| Acreage | No |
| Landscape Features | Landscaped |
| Sewer | Sanitary Sewer |
| Size Irregular | 43.05 X 166 Ft ; 191 On West Side |
| Size Total Text | 43.05 X 166 Ft ; 191 On West Side |
https://www.realtor.ca/real-estate/26840678/410-carnwith-drive-e-whitby-brooklin
Interested?
Contact us for more information

