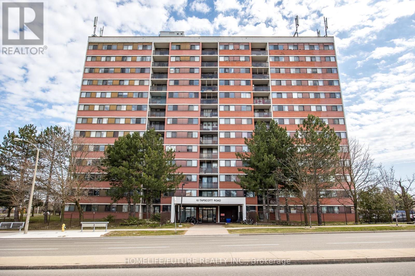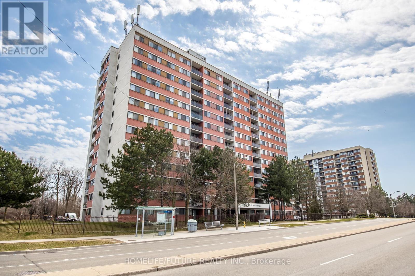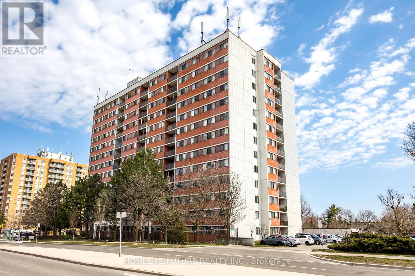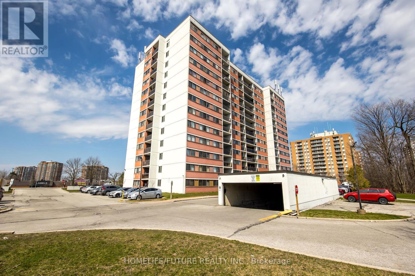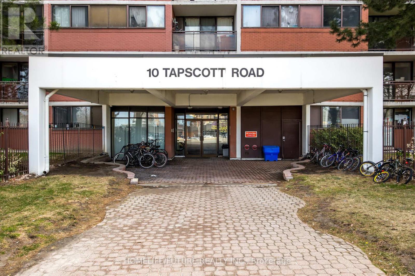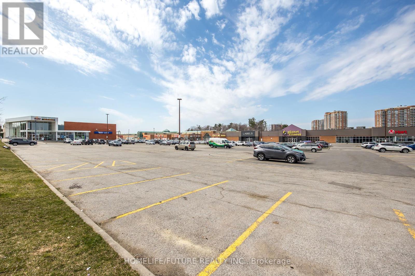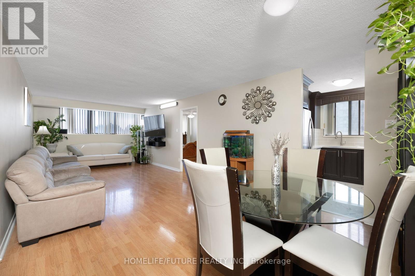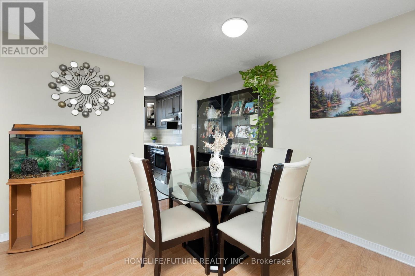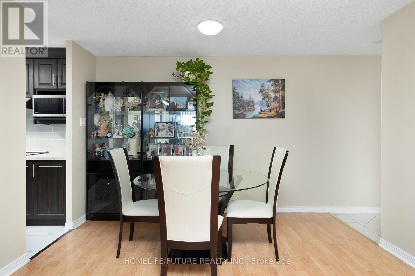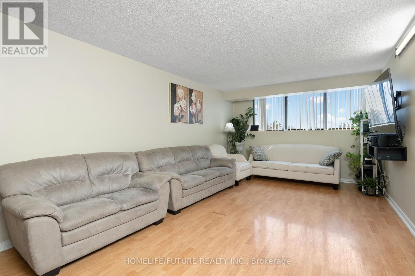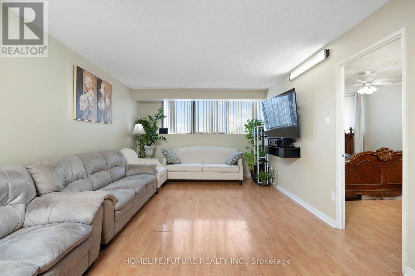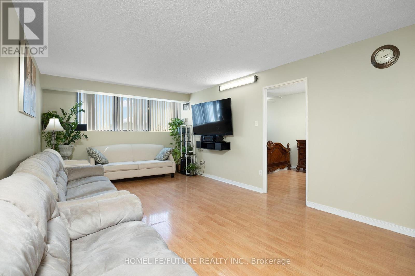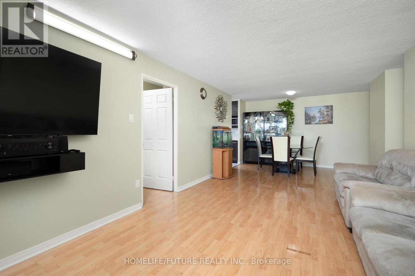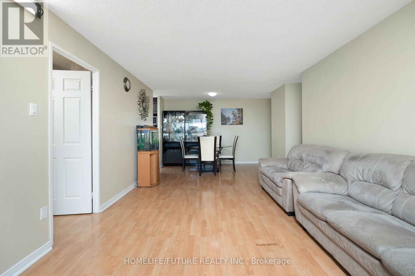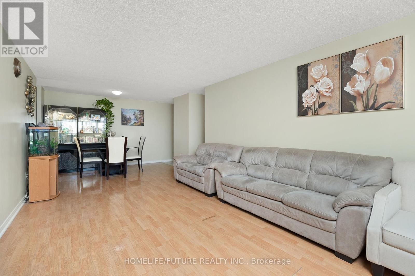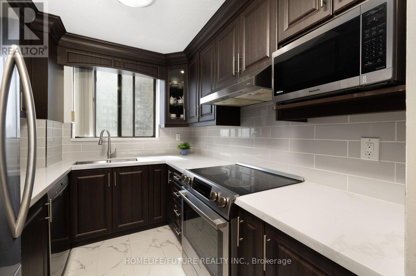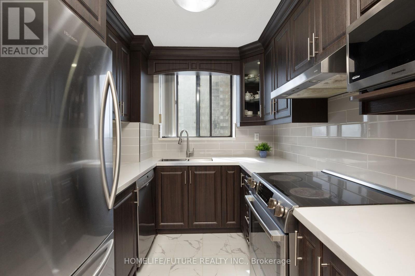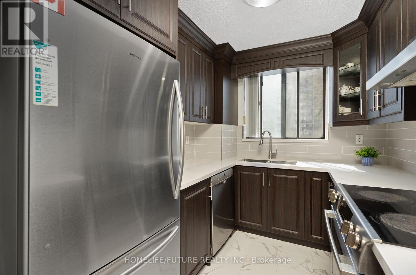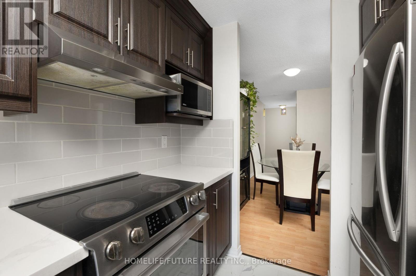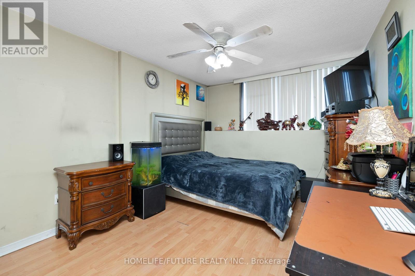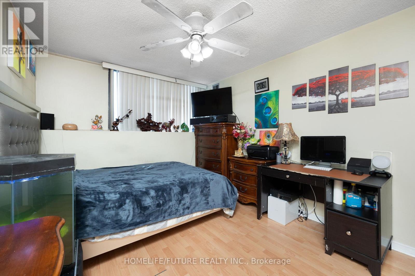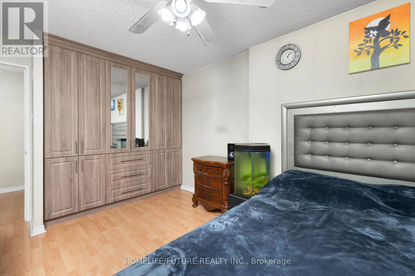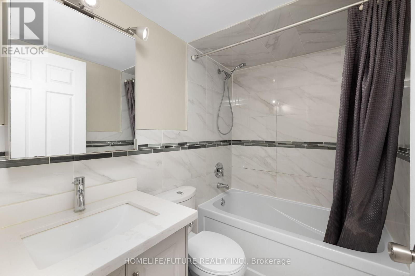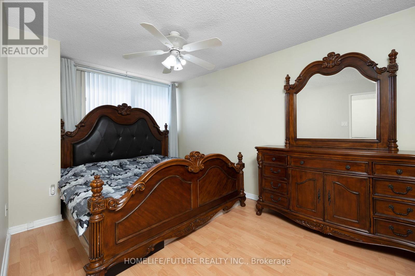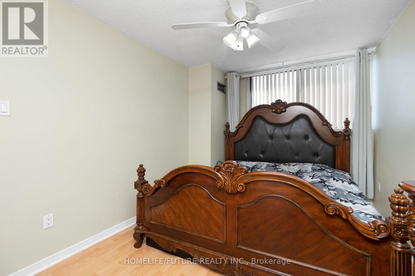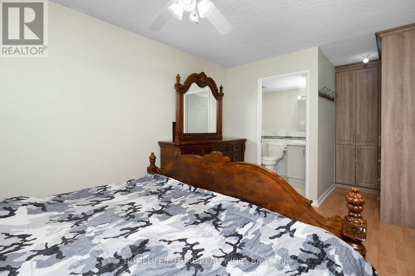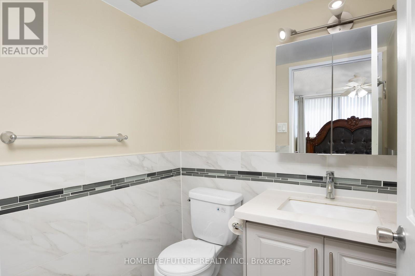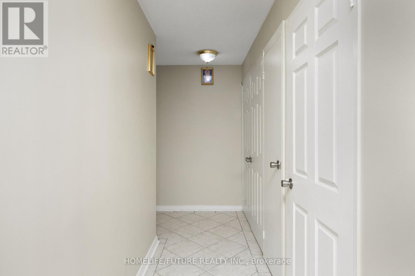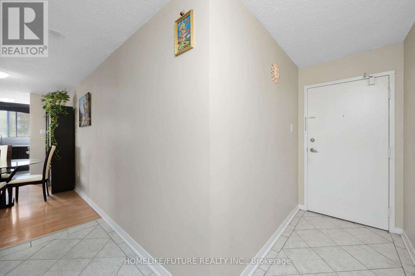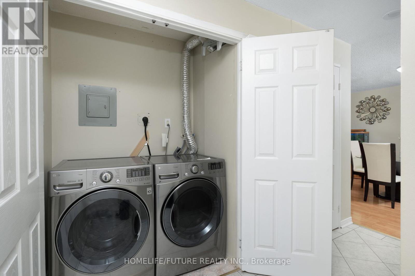#411 -10 Tapscott Rd Toronto, Ontario - MLS#: E8267580
$399,000Maintenance,
$759.68 Monthly
Maintenance,
$759.68 MonthlyBright & Spacious 2 Bedroom + 2 Bath Larger Corner Unit. Located Very Convenient To All Amenities. Laminate Flooring! Upgraded Kitchen & Bathrooms! Custom Built Closet Organizer In Both Bedrooms! Stainless Steel Appliances! Walking Distance To Public Transit, Schools, Mall, Medical Clinic & More !!! 3 Mins Away From Hwy 401! Maintenance Including: Water, Heat, Hydro & Cac. 1 Underground Parking & 1 Locker Included! Double Size Underground Storage Locker Only For Corner Units. (id:51158)
MLS# E8267580 – FOR SALE : #411 -10 Tapscott Rd Malvern Toronto – 2 Beds, 2 Baths Apartment ** Bright & Spacious 2 Bedroom + 2 Bath Larger Corner Unit. Located Very Convenient To All Amenities. Laminate Flooring! Upgraded Kitchen & Bathrooms! Custom Built Closet Organizer In Both Bedrooms! Stainless Steel Appliances! Walking Distance To Public Transit, Schools, Mall, Medical Clinic & More !!! 3 Mins Away From Hwy 401! Maintenance Including: Water, Heat, Hydro & Cac. 1 Underground Parking & 1 Locker Included! Double Size Underground Storage Locker Only For Corner Units. (id:51158) ** #411 -10 Tapscott Rd Malvern Toronto **
⚡⚡⚡ Disclaimer: While we strive to provide accurate information, it is essential that you to verify all details, measurements, and features before making any decisions.⚡⚡⚡
📞📞📞Please Call me with ANY Questions, 416-477-2620📞📞📞
Property Details
| MLS® Number | E8267580 |
| Property Type | Single Family |
| Community Name | Malvern |
| Amenities Near By | Hospital, Place Of Worship, Public Transit, Schools |
| Community Features | Community Centre |
| Parking Space Total | 1 |
About #411 -10 Tapscott Rd, Toronto, Ontario
Building
| Bathroom Total | 2 |
| Bedrooms Above Ground | 2 |
| Bedrooms Total | 2 |
| Amenities | Storage - Locker, Party Room, Visitor Parking, Exercise Centre |
| Cooling Type | Central Air Conditioning |
| Exterior Finish | Brick |
| Heating Fuel | Natural Gas |
| Heating Type | Forced Air |
| Type | Apartment |
Parking
| Visitor Parking |
Land
| Acreage | No |
| Land Amenities | Hospital, Place Of Worship, Public Transit, Schools |
Rooms
| Level | Type | Length | Width | Dimensions |
|---|---|---|---|---|
| Flat | Living Room | 8.45 m | 3.63 m | 8.45 m x 3.63 m |
| Flat | Dining Room | 8.45 m | 3.63 m | 8.45 m x 3.63 m |
| Flat | Kitchen | 3.38 m | 2.29 m | 3.38 m x 2.29 m |
| Flat | Primary Bedroom | 4.38 m | 3.38 m | 4.38 m x 3.38 m |
| Flat | Bedroom 2 | 4.18 m | 2.83 m | 4.18 m x 2.83 m |
https://www.realtor.ca/real-estate/26796745/411-10-tapscott-rd-toronto-malvern
Interested?
Contact us for more information

