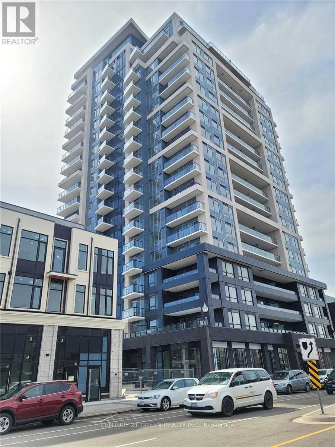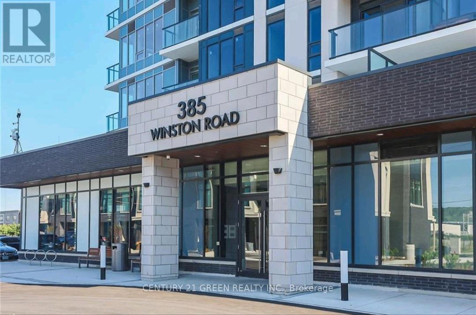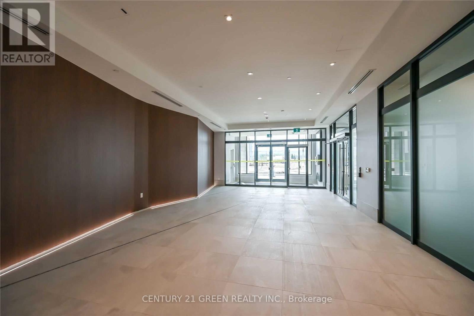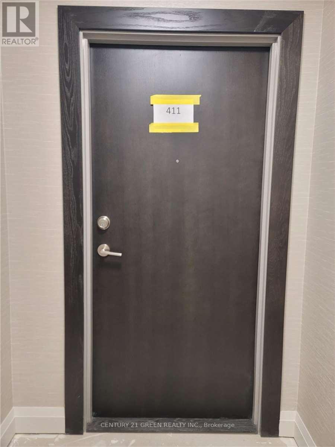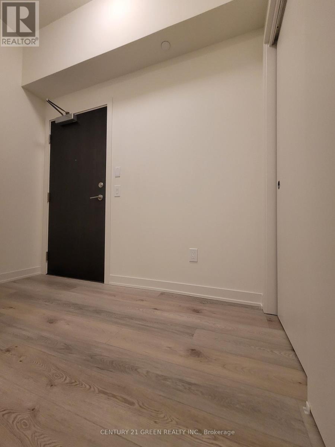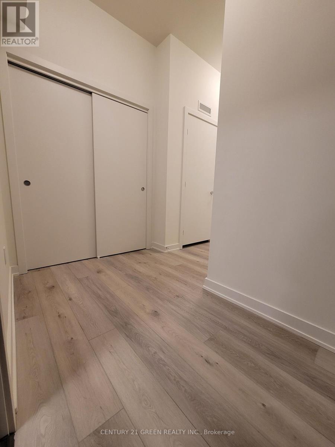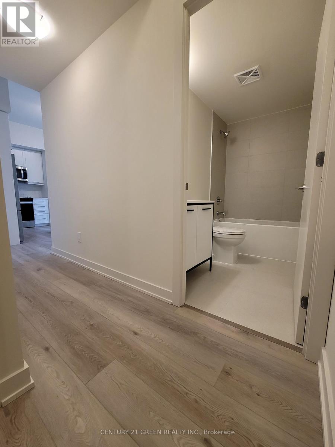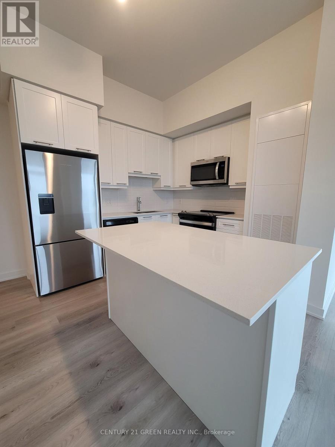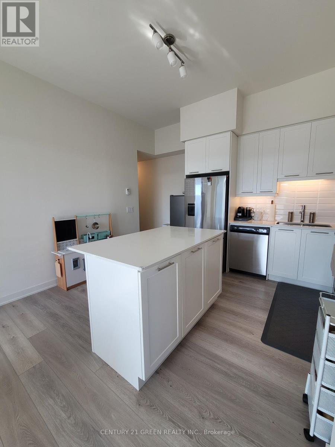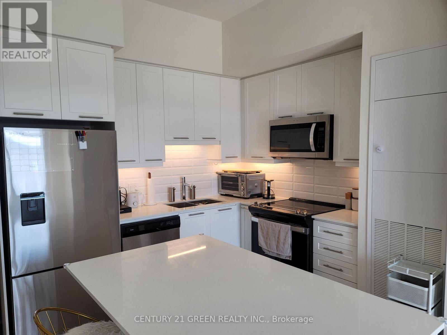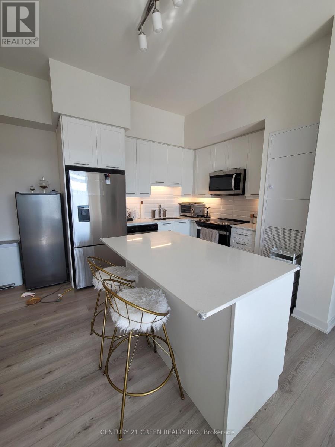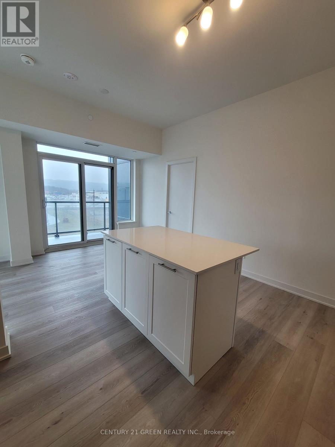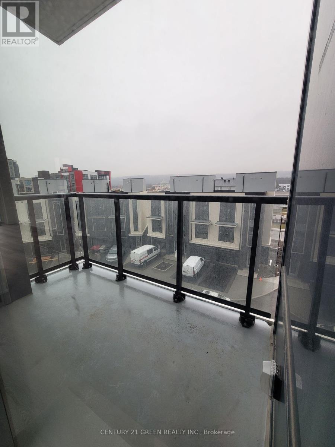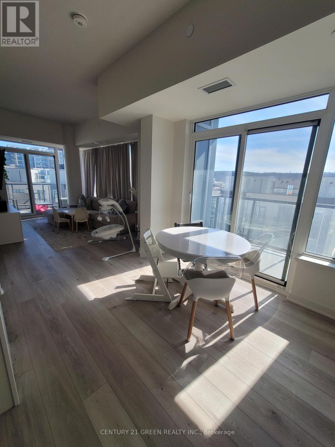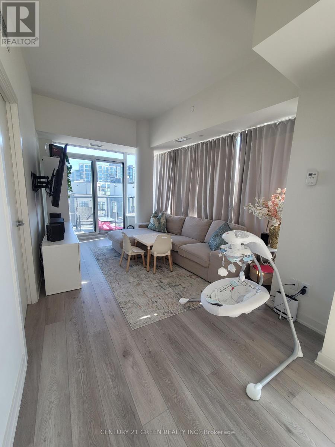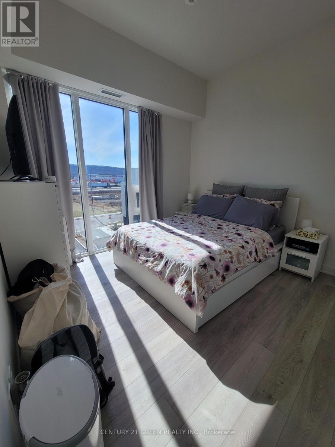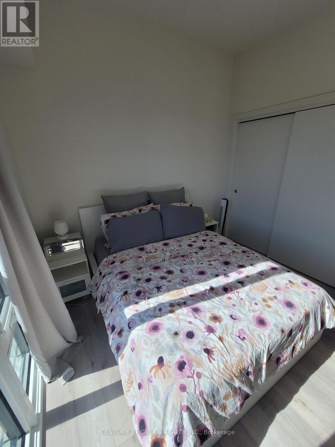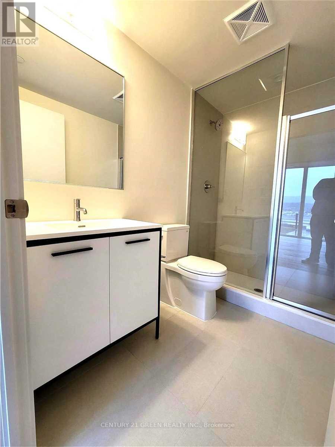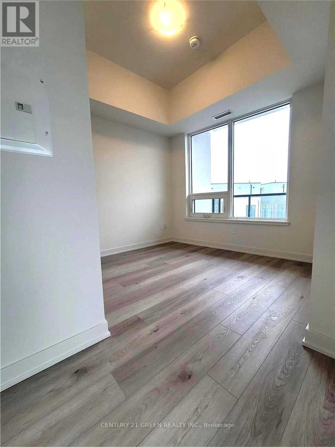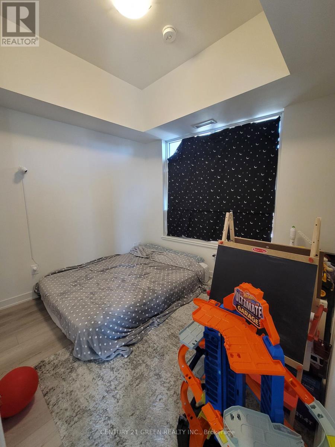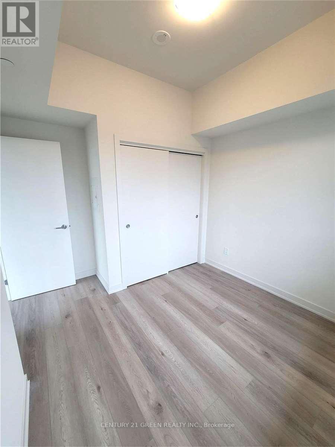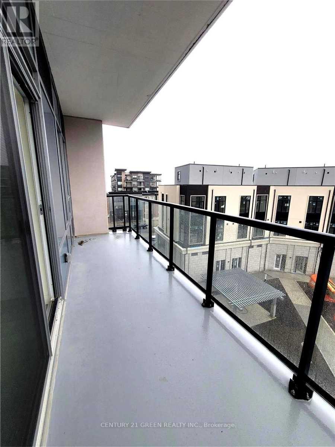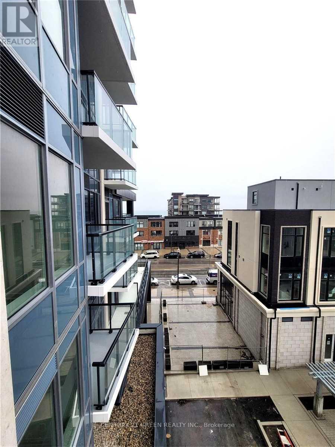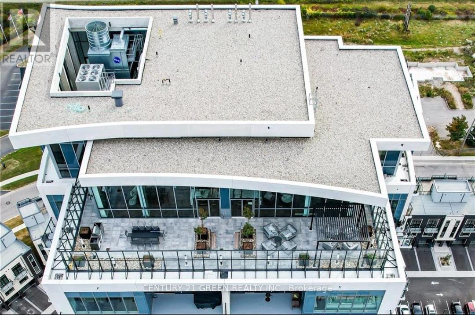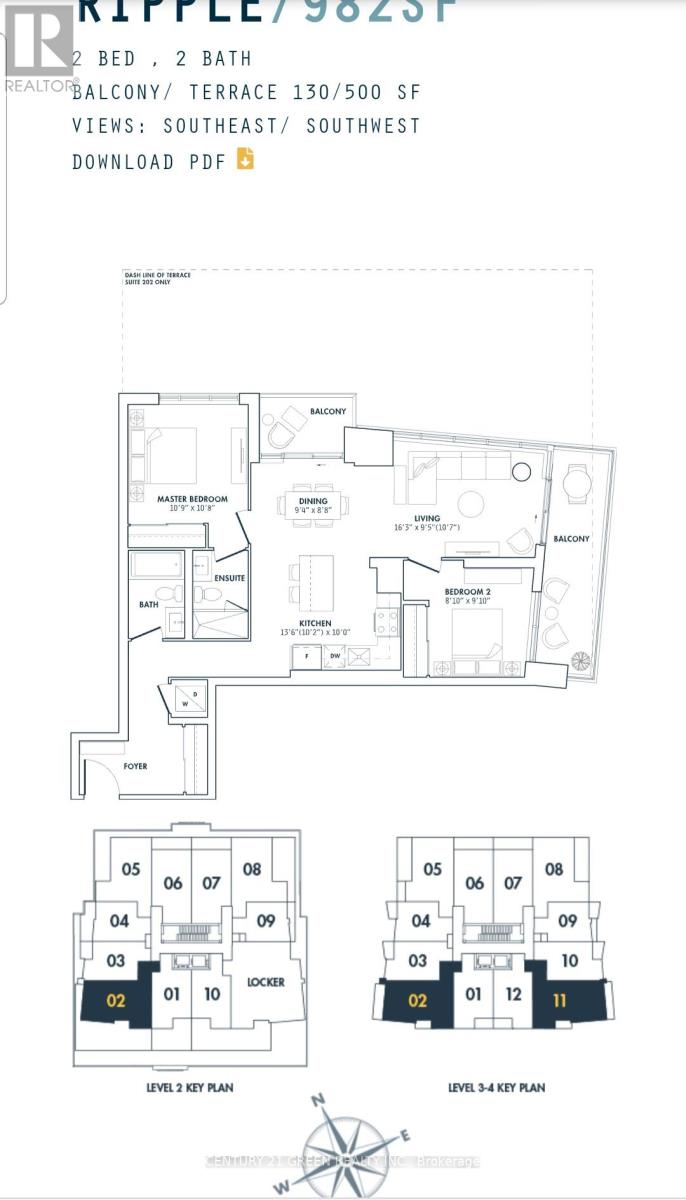#411 -385 Winston Rd Grimsby, Ontario - MLS#: X8134522
$739,900Maintenance,
$507.57 Monthly
Maintenance,
$507.57 MonthlyYour Search Ends Here! Waterfront Living With Access To Lakefront Less Than 200M. Beautiful Open Concept 982sqft (Ripple Model) of interior space Unit With Large Windows For Lighting And 2 Balconies! Enjoy Lake & City Views From The Balcony! Beautiful Upgraded Kitchen With Island. Quick Access To Qew, Public Transit, Shopping W/ Costco Just Mins Away. Waterfront Trails, Niagara Escarpment. 2 Full Washrooms. Parking & Locker Included **** EXTRAS **** Some pictures are of when property was vacant* (id:51158)
MLS# X8134522 – FOR SALE : #411 -385 Winston Rd Grimsby – 2 Beds, 2 Baths Apartment ** Your Search Ends Here! Waterfront Living With Access To Lakefront Less Than 200M. Beautiful Open Concept 982sqft (Ripple Model) of interior space Unit With Large Windows For Lighting And 2 Balconies! Enjoy Lake & City Views From The Balcony! Beautiful Upgraded Kitchen With Island. Quick Access To Qew, Public Transit, Shopping W/ Costco Just Mins Away. Waterfront Trails, Niagara Escarpment. 2 Full Washrooms. Parking & Locker Included (id:51158) ** #411 -385 Winston Rd Grimsby **
⚡⚡⚡ Disclaimer: While we strive to provide accurate information, it is essential that you to verify all details, measurements, and features before making any decisions.⚡⚡⚡
📞📞📞Please Call me with ANY Questions, 416-477-2620📞📞📞
Property Details
| MLS® Number | X8134522 |
| Property Type | Single Family |
| Amenities Near By | Park, Public Transit |
| Features | Balcony |
| Parking Space Total | 1 |
| Water Front Type | Waterfront |
About #411 -385 Winston Rd, Grimsby, Ontario
Building
| Bathroom Total | 2 |
| Bedrooms Above Ground | 2 |
| Bedrooms Total | 2 |
| Amenities | Storage - Locker, Security/concierge, Party Room, Exercise Centre |
| Cooling Type | Central Air Conditioning |
| Exterior Finish | Concrete |
| Heating Fuel | Electric |
| Heating Type | Heat Pump |
| Type | Apartment |
Land
| Acreage | No |
| Land Amenities | Park, Public Transit |
Rooms
| Level | Type | Length | Width | Dimensions |
|---|---|---|---|---|
| Main Level | Living Room | 4.95 m | 3.2 m | 4.95 m x 3.2 m |
| Main Level | Dining Room | 2.84 m | 2.67 m | 2.84 m x 2.67 m |
| Main Level | Kitchen | 3.05 m | 4.11 m | 3.05 m x 4.11 m |
| Main Level | Primary Bedroom | 3.28 m | 3.28 m | 3.28 m x 3.28 m |
| Main Level | Bedroom 2 | 3.01 m | 2.69 m | 3.01 m x 2.69 m |
https://www.realtor.ca/real-estate/26611259/411-385-winston-rd-grimsby
Interested?
Contact us for more information

